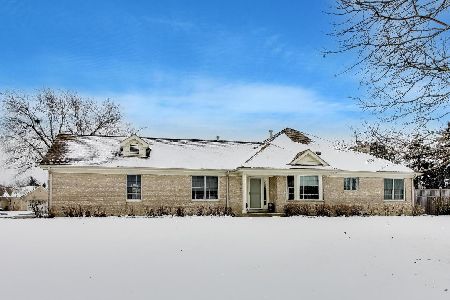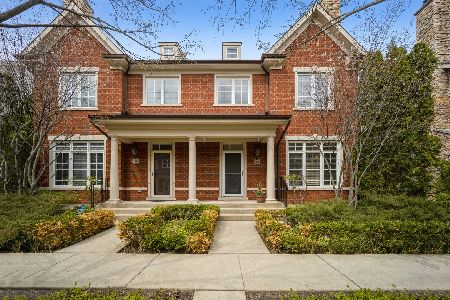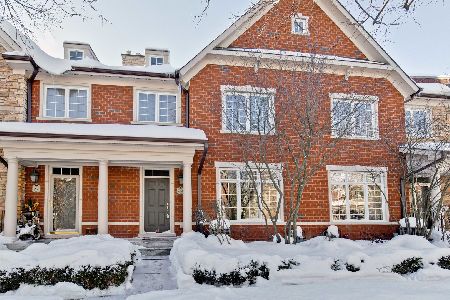4252 Linden Tree Lane, Glenview, Illinois 60026
$440,000
|
Sold
|
|
| Status: | Closed |
| Sqft: | 2,287 |
| Cost/Sqft: | $197 |
| Beds: | 3 |
| Baths: | 4 |
| Year Built: | 2005 |
| Property Taxes: | $8,065 |
| Days On Market: | 1964 |
| Lot Size: | 0,00 |
Description
Imagine coming home to a private lane that was inspired by elegant streets around the world and English manor home architecture. Welcome to Linden Tree Lane! The moment you drive onto this beautifully landscaped and tree-lined street, the cares of the day will be washed away. Enjoy the convenience of this maintenance free community in a duplex that lives like a single family home. The 2-story entry welcomes you into the spacious living room with a fire place and large windows providing abundant natural light. The adjoining dining room with a bay window is perfect for holiday gatherings. The well appointed kitchen with gorgeous cabinets and breakfast bar, opens to the cozy family room, creating an easy flow for everyday living as well as entertaining. The main level also includes a half bath, laundry room, entry to the 2 car attached garage as well as a sliding door to a private patio- the perfect spot for a morning cup of coffee or evening glass of wine. Upstairs you'll find the primary bedroom suite with vaulted ceilings, a large walk-in closet and spa-like bathroom with soaking tub and separate shower. Two additional bedrooms, a full bath and a loft area complete this level. The full basement with high ceilings and over-sized windows adds more living space with a large rec room, a 4th bedroom with a cedar lined closet, and a full bath. This home provides a perfect blend of space for social gatherings as well as for private retreats. Convenient location near restaurants, top rated schools and Glenview's new Ice Center! This is the perfect place to Live, Work & Play!
Property Specifics
| Condos/Townhomes | |
| 2 | |
| — | |
| 2005 | |
| Full | |
| — | |
| No | |
| — |
| Cook | |
| — | |
| 365 / Monthly | |
| Water,Insurance,Exterior Maintenance,Lawn Care,Snow Removal | |
| Community Well | |
| Public Sewer | |
| 10860939 | |
| 04291003410000 |
Nearby Schools
| NAME: | DISTRICT: | DISTANCE: | |
|---|---|---|---|
|
Grade School
Henry Winkelman Elementary Schoo |
31 | — | |
|
Middle School
Field School |
31 | Not in DB | |
|
High School
Glenbrook South High School |
225 | Not in DB | |
Property History
| DATE: | EVENT: | PRICE: | SOURCE: |
|---|---|---|---|
| 3 Dec, 2020 | Sold | $440,000 | MRED MLS |
| 1 Nov, 2020 | Under contract | $450,000 | MRED MLS |
| — | Last price change | $475,000 | MRED MLS |
| 24 Sep, 2020 | Listed for sale | $475,000 | MRED MLS |
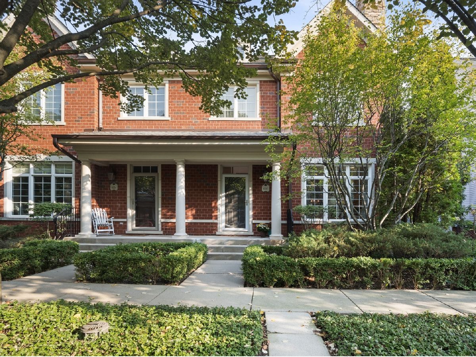
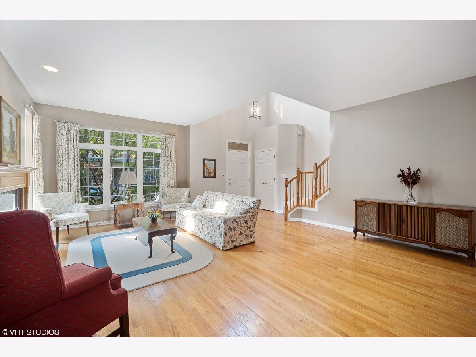
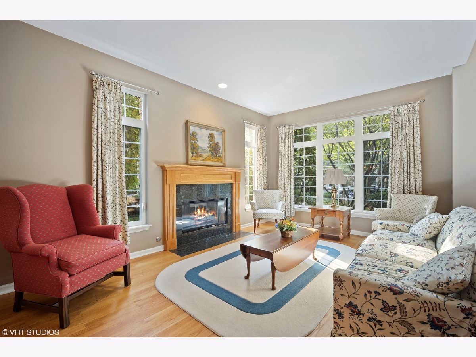
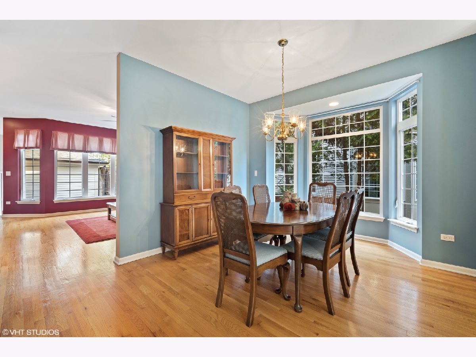
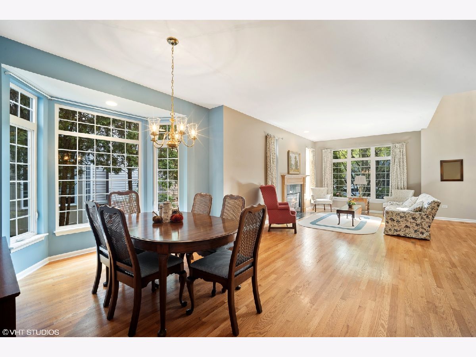
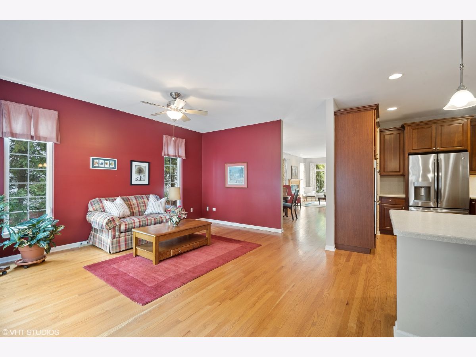
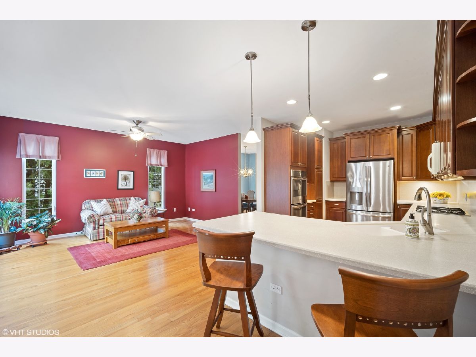
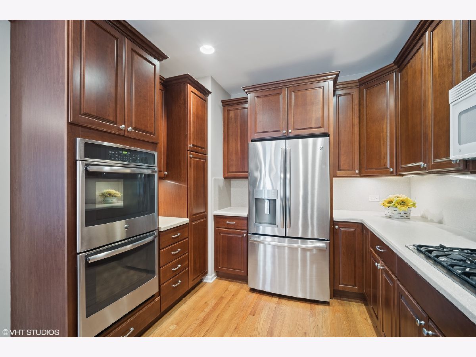
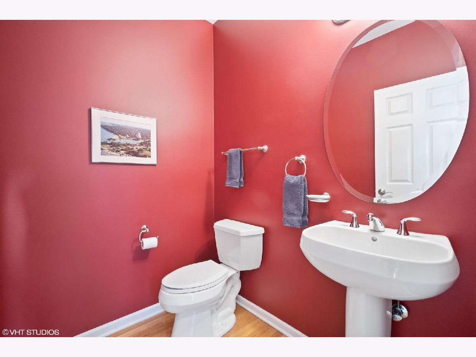
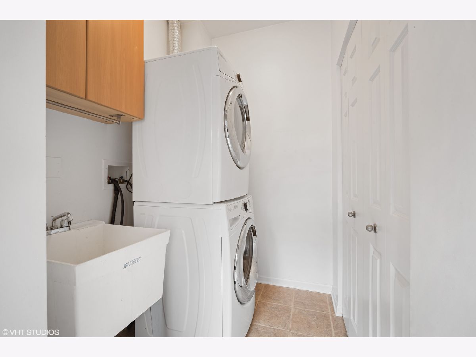
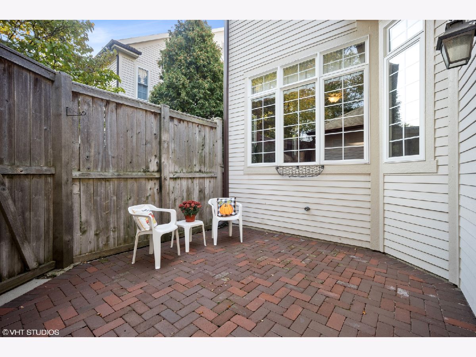
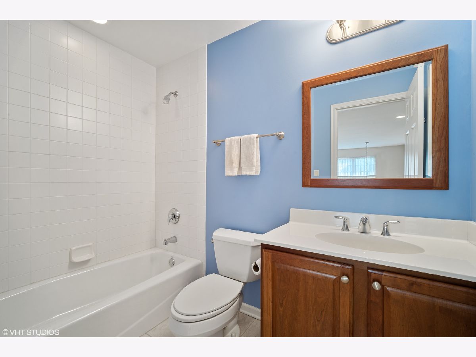
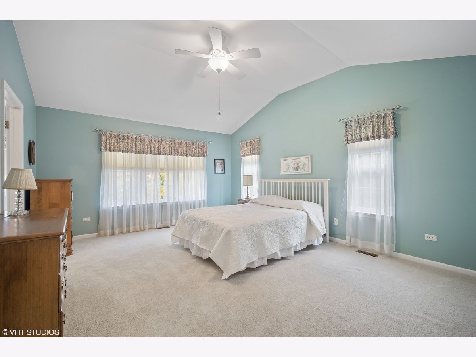
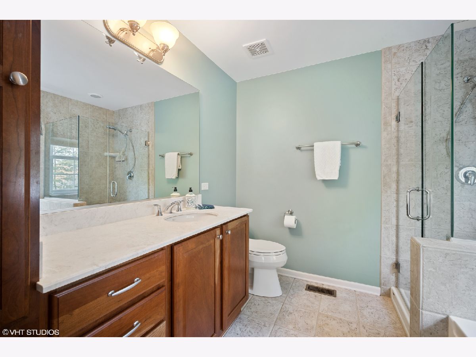
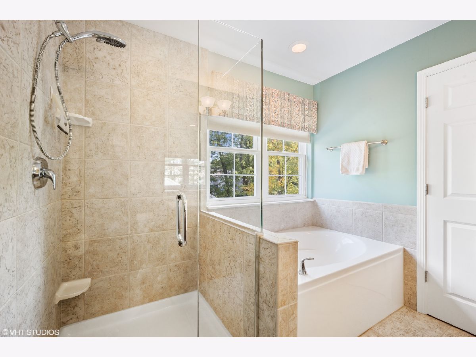
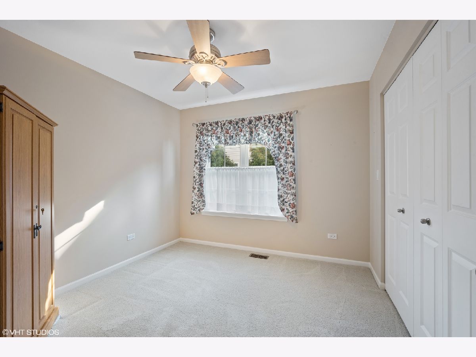
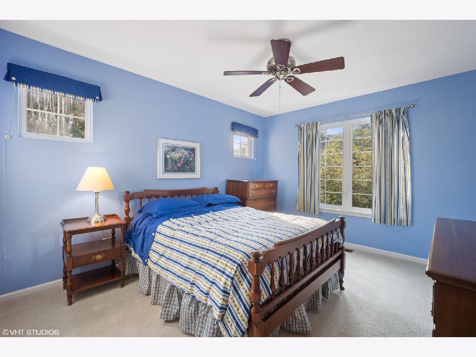
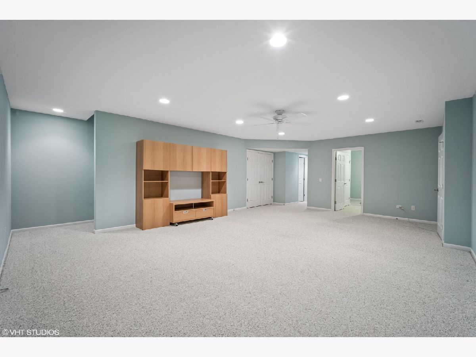
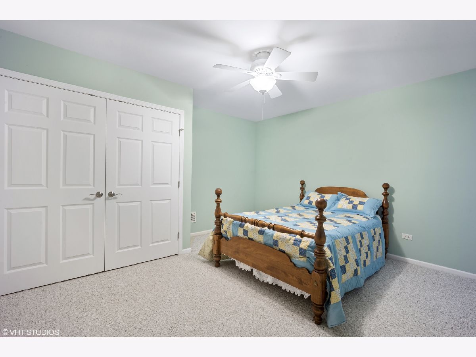
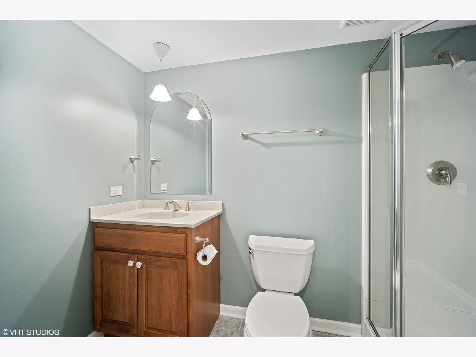
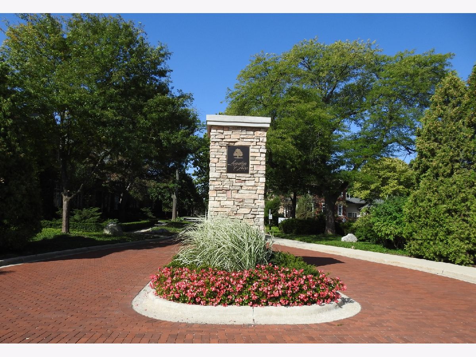
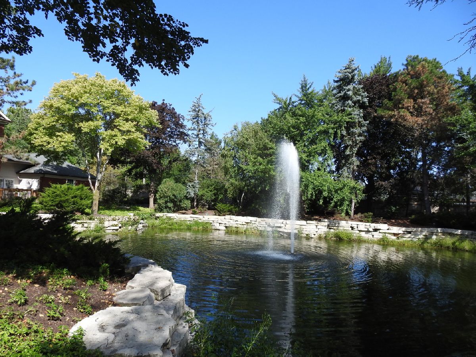
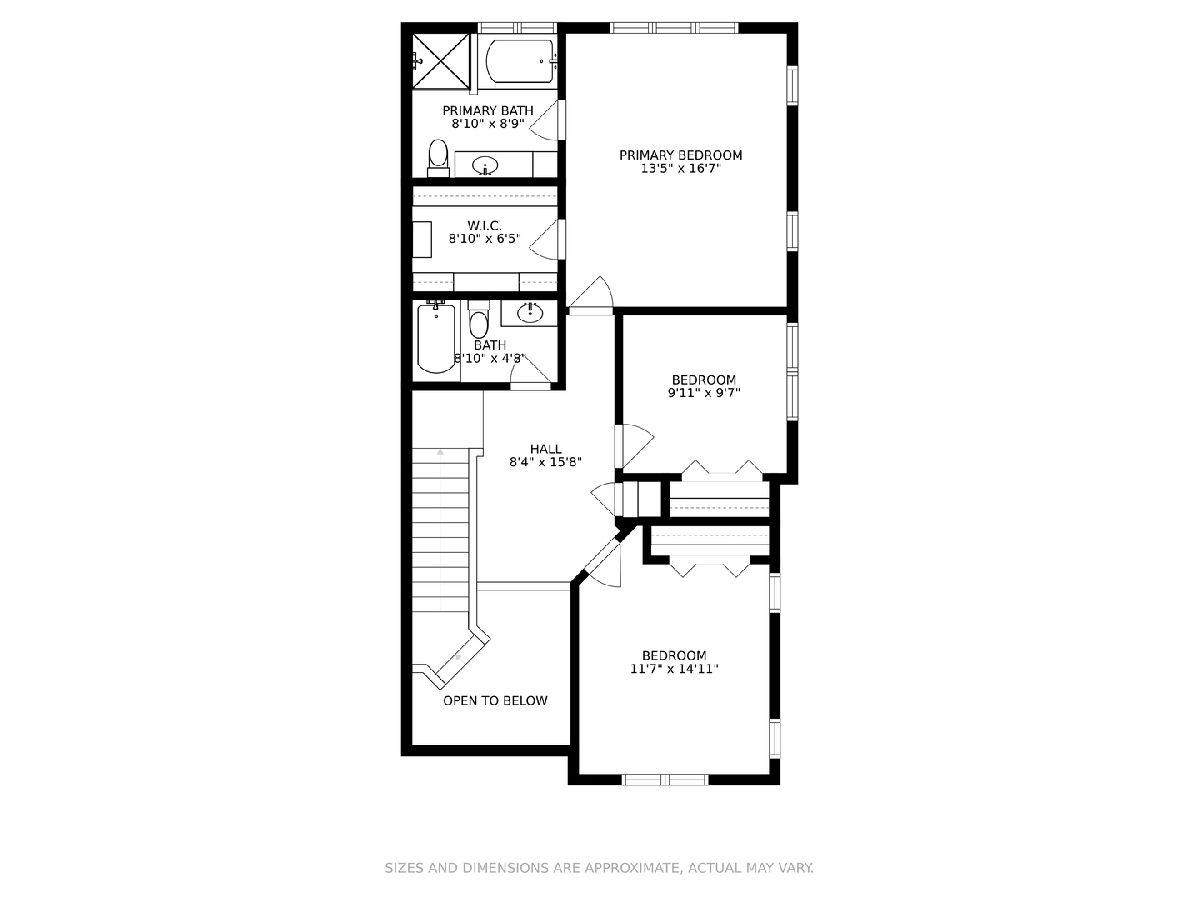
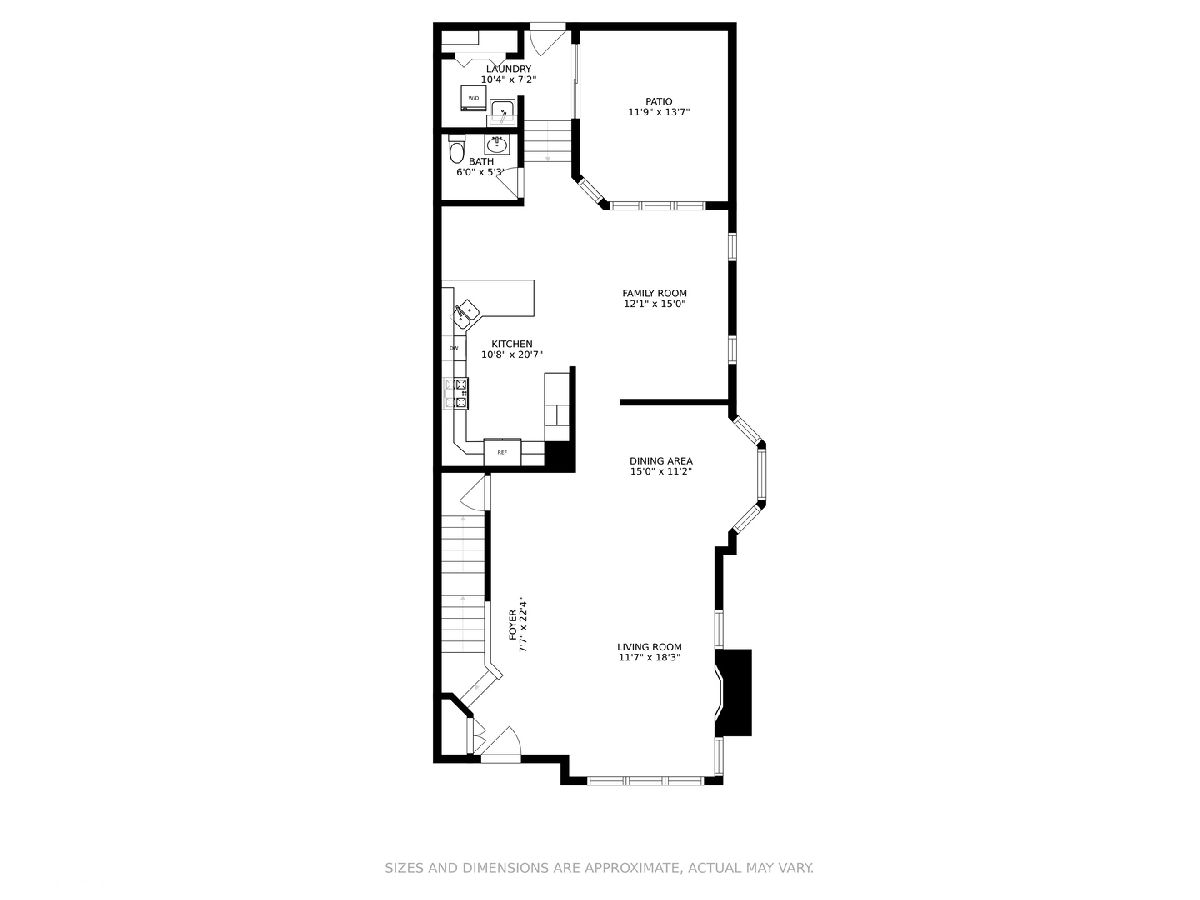
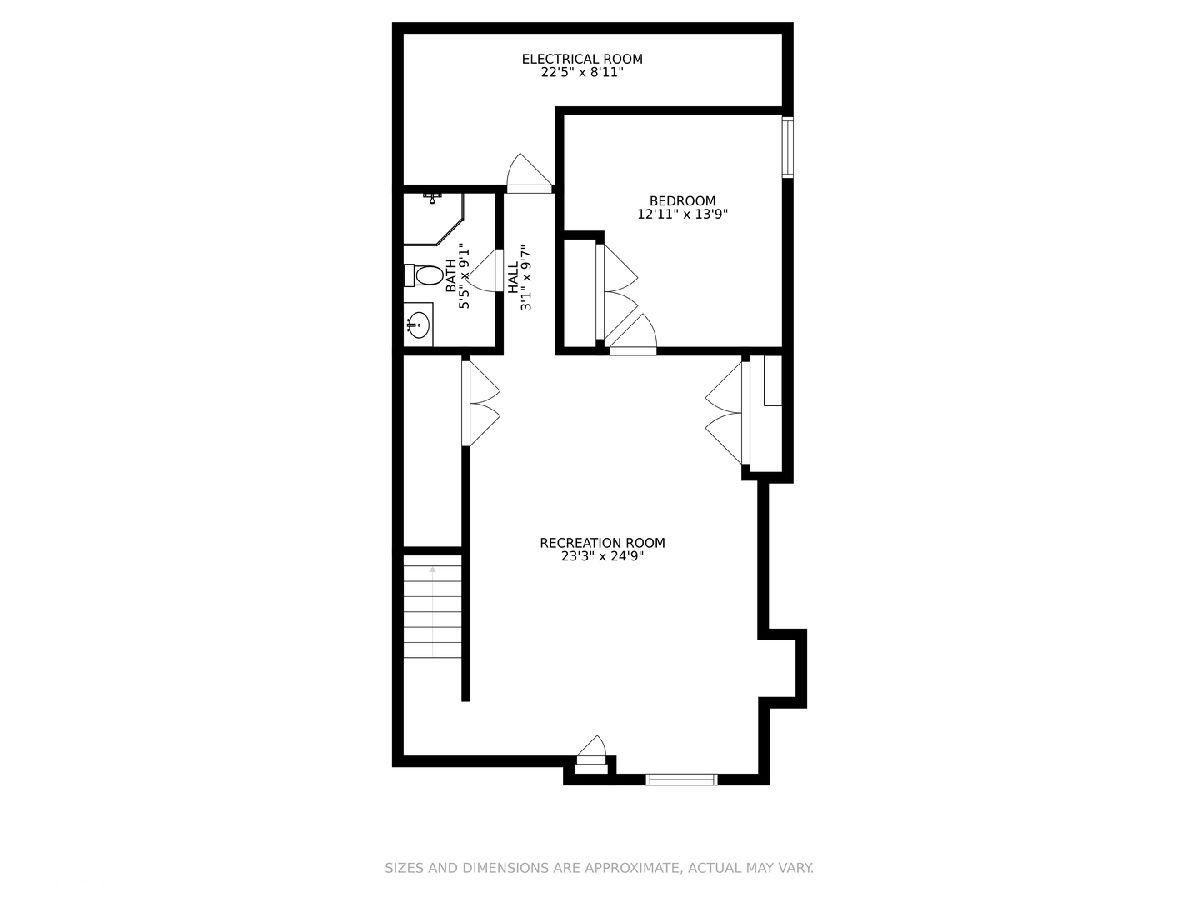
Room Specifics
Total Bedrooms: 4
Bedrooms Above Ground: 3
Bedrooms Below Ground: 1
Dimensions: —
Floor Type: Carpet
Dimensions: —
Floor Type: Carpet
Dimensions: —
Floor Type: Carpet
Full Bathrooms: 4
Bathroom Amenities: —
Bathroom in Basement: 1
Rooms: Recreation Room
Basement Description: Finished
Other Specifics
| 2 | |
| — | |
| — | |
| Patio, End Unit | |
| — | |
| 2644 | |
| — | |
| Full | |
| Vaulted/Cathedral Ceilings, Hardwood Floors, First Floor Laundry, Walk-In Closet(s), Ceilings - 9 Foot | |
| Double Oven, Microwave, Dishwasher, Refrigerator, Washer, Dryer, Cooktop | |
| Not in DB | |
| — | |
| — | |
| — | |
| — |
Tax History
| Year | Property Taxes |
|---|---|
| 2020 | $8,065 |
Contact Agent
Nearby Similar Homes
Nearby Sold Comparables
Contact Agent
Listing Provided By
Baird & Warner

