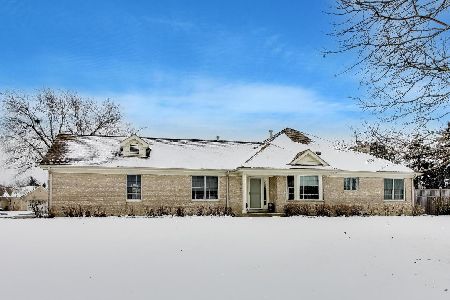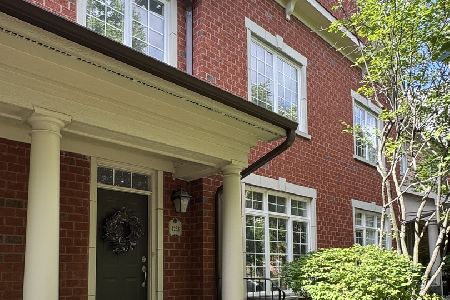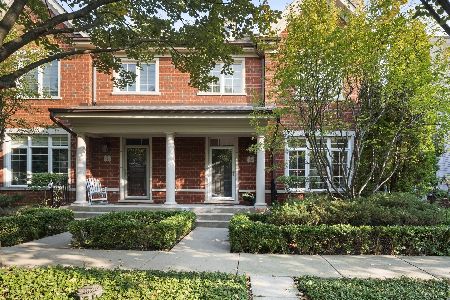4253 Linden Tree Lane, Glenview, Illinois 60026
$487,000
|
Sold
|
|
| Status: | Closed |
| Sqft: | 2,079 |
| Cost/Sqft: | $250 |
| Beds: | 3 |
| Baths: | 4 |
| Year Built: | 2005 |
| Property Taxes: | $8,588 |
| Days On Market: | 1825 |
| Lot Size: | 0,00 |
Description
Gorgeous two-story townhome in Linden Tree community, located right across from Glenbrook South High School! This stunning home boasts hardwood flooring throughout the main level and an open floor plan. The open living and dining rooms welcome you inside. Family room graced with multi-sided fireplace. Gourmet kitchen appointed with stainless steel appliances, granite countertops, center island and abundant cabinet space. Second floor master suite offers vaulted ceilings, generous walk-in closet, and ensuite with double sink vanity, soaking tub, and separate shower. Two additional bedrooms, a shared bath, and laundry room adorn the second level. Finished basement provides additional living space with fourth bedroom, full bath, and open recreational area. Completely private patio is your private oasis.
Property Specifics
| Condos/Townhomes | |
| 2 | |
| — | |
| 2005 | |
| Full | |
| — | |
| No | |
| — |
| Cook | |
| Linden Tree | |
| 365 / Monthly | |
| Water,Scavenger,Other | |
| Community Well | |
| Public Sewer | |
| 10992543 | |
| 04291003740000 |
Nearby Schools
| NAME: | DISTRICT: | DISTANCE: | |
|---|---|---|---|
|
Grade School
Henry Winkelman Elementary Schoo |
31 | — | |
|
Middle School
Field School |
31 | Not in DB | |
|
High School
Glenbrook South High School |
225 | Not in DB | |
Property History
| DATE: | EVENT: | PRICE: | SOURCE: |
|---|---|---|---|
| 30 Apr, 2021 | Sold | $487,000 | MRED MLS |
| 20 Mar, 2021 | Under contract | $520,000 | MRED MLS |
| 10 Feb, 2021 | Listed for sale | $520,000 | MRED MLS |
| 6 Oct, 2025 | Sold | $599,000 | MRED MLS |
| 12 Sep, 2025 | Under contract | $599,000 | MRED MLS |
| 4 Sep, 2025 | Listed for sale | $599,000 | MRED MLS |
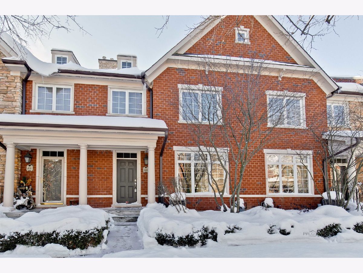
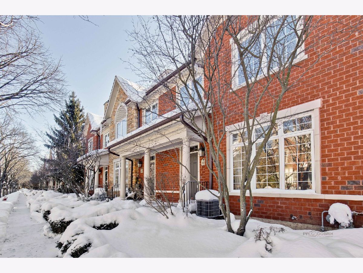
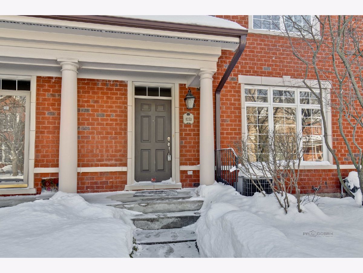
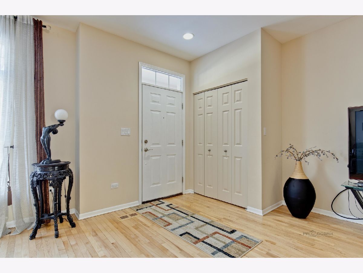
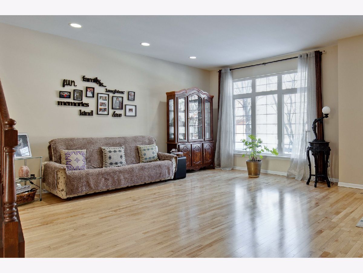
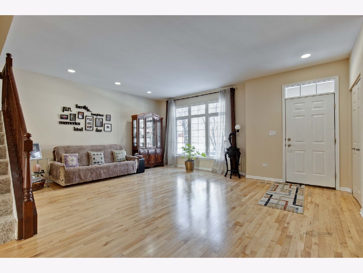
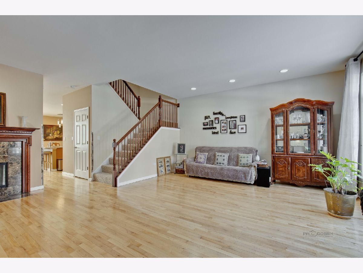
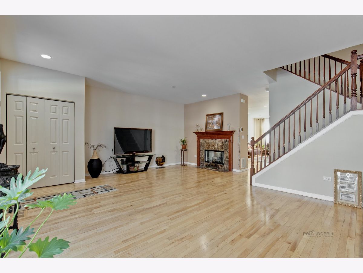
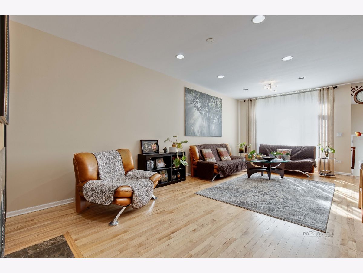
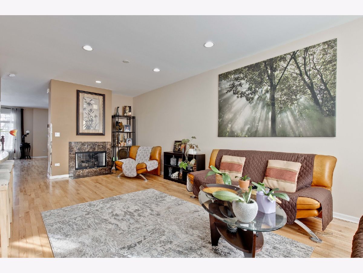
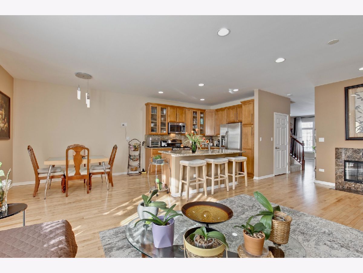
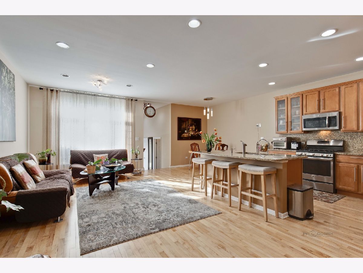
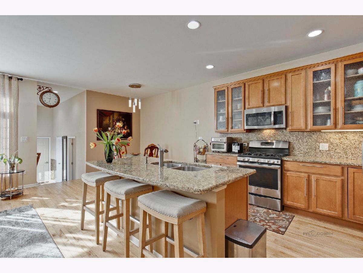
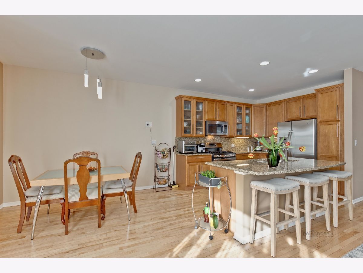
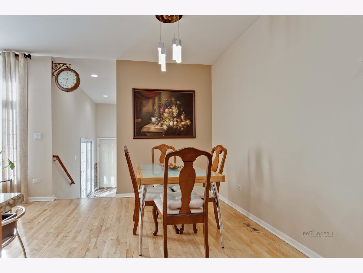
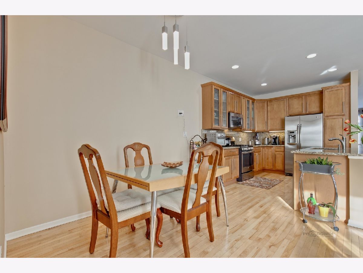
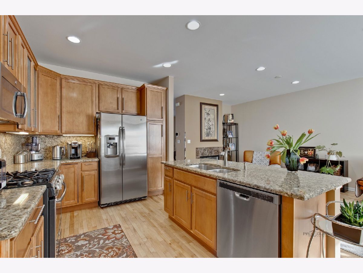
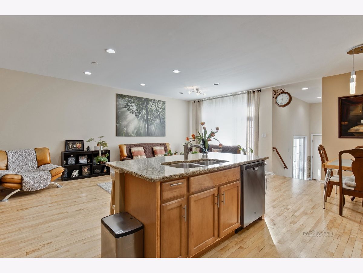
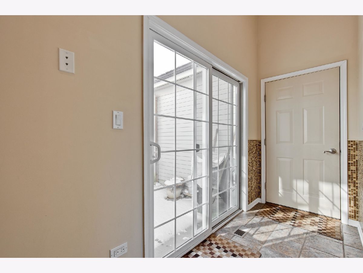
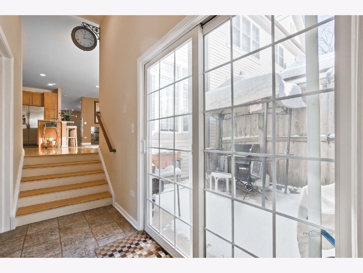
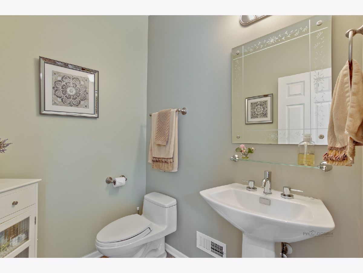
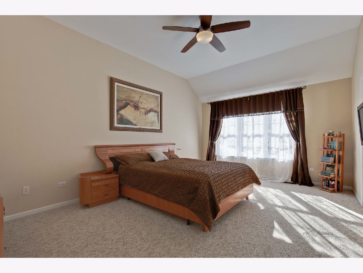
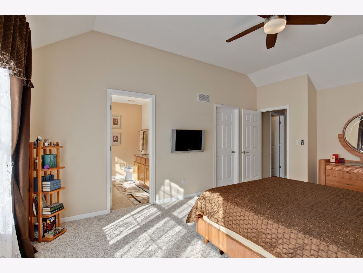
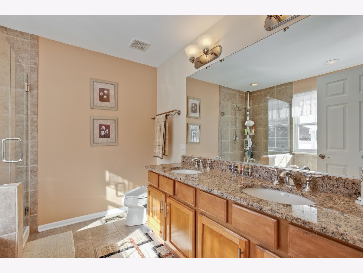
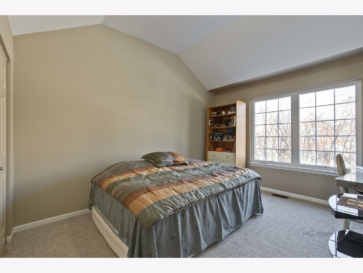
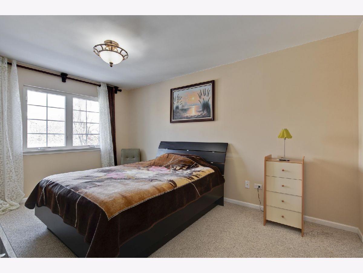
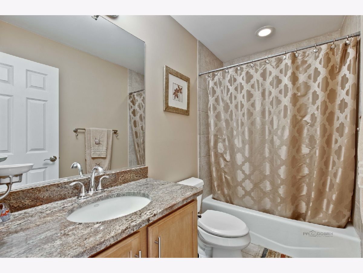
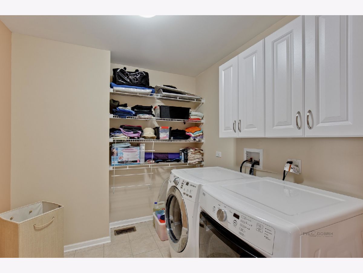
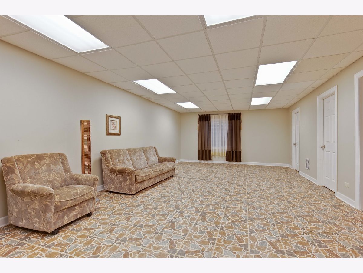
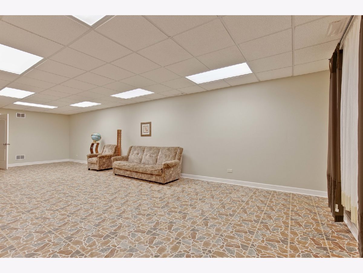
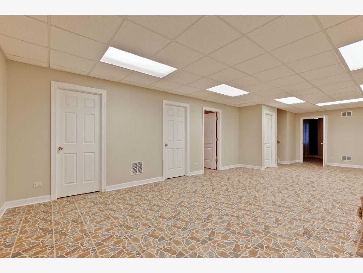
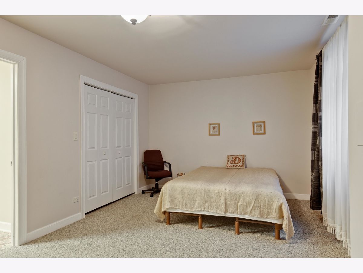
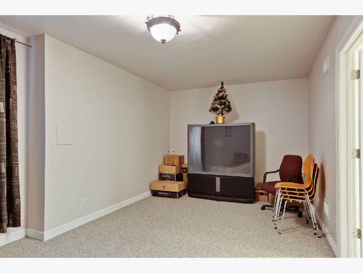
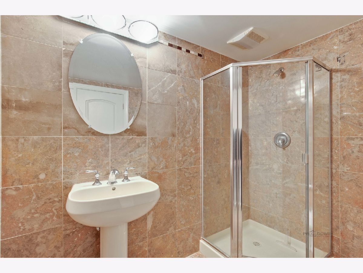
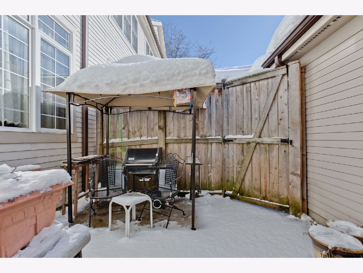
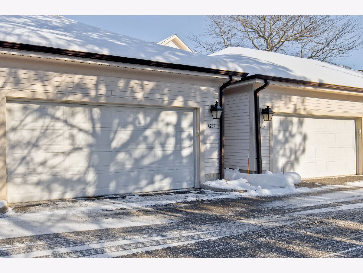
Room Specifics
Total Bedrooms: 4
Bedrooms Above Ground: 3
Bedrooms Below Ground: 1
Dimensions: —
Floor Type: Carpet
Dimensions: —
Floor Type: Carpet
Dimensions: —
Floor Type: Carpet
Full Bathrooms: 4
Bathroom Amenities: Separate Shower,Double Sink,Soaking Tub
Bathroom in Basement: 1
Rooms: Eating Area,Recreation Room
Basement Description: Finished,Egress Window,Rec/Family Area,Sleeping Area,Storage Space
Other Specifics
| 2 | |
| — | |
| — | |
| Patio, Storms/Screens | |
| Common Grounds,Landscaped | |
| 88X23X88X23 | |
| — | |
| Full | |
| Vaulted/Cathedral Ceilings, Hardwood Floors, Second Floor Laundry, Laundry Hook-Up in Unit, Storage, Walk-In Closet(s) | |
| Range, Microwave, Dishwasher, Refrigerator, Washer, Dryer, Disposal, Stainless Steel Appliance(s) | |
| Not in DB | |
| — | |
| — | |
| — | |
| Double Sided, Attached Fireplace Doors/Screen, Gas Log, Gas Starter |
Tax History
| Year | Property Taxes |
|---|---|
| 2021 | $8,588 |
| 2025 | $10,006 |
Contact Agent
Nearby Similar Homes
Nearby Sold Comparables
Contact Agent
Listing Provided By
RE/MAX Top Performers

