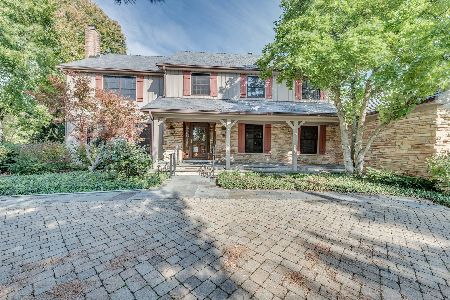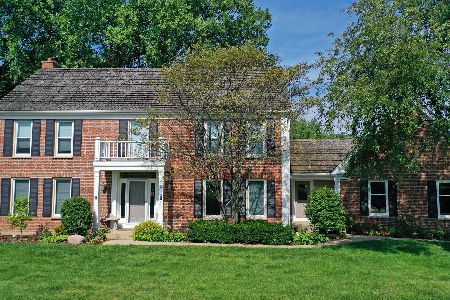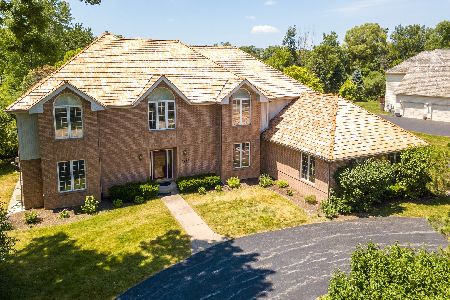4253 Il Route 83, Long Grove, Illinois 60047
$625,000
|
Sold
|
|
| Status: | Closed |
| Sqft: | 2,926 |
| Cost/Sqft: | $215 |
| Beds: | 4 |
| Baths: | 4 |
| Year Built: | 1975 |
| Property Taxes: | $12,431 |
| Days On Market: | 555 |
| Lot Size: | 1,24 |
Description
Introducing an exceptional find in Long Grove! Nestled on a sprawling 1.23-acre lot, this rare quad-level property is a true gem, boasting fully solar-powered features and stunning wooded views overlooking conservancies. As you step inside, be greeted by the grandeur of a two-story foyer and living room adorned with a captivating plank and beam ceiling. The gourmet kitchen is a chef's dream, equipped with top-of-the-line appliances, custom maple cabinets, granite countertops, and a convenient breakfast bar. Seamlessly flowing into the cozy family room, enjoy moments by the striking floor-to-ceiling, wall-to-wall stone fireplace and wet bar area, all while soaking in picturesque views of the serene wooded yard and conservancy. Retreat to generously sized bedrooms with ample closet space, including a luxurious spa-like primary bedroom with a private balcony. The finished basement adds versatility with a full bath, offering additional living space. Parking is effortless with a 2-car attached garage complemented by an attached carport. Ideally located just minutes from the Historic Downtown Long Grove and within the highly acclaimed District 96 and District 125 of Stevenson High School, this home epitomizes the allure of cozy living amidst natural beauty. What truly distinguishes this property is its commitment to sustainability. With a state-of-the-art, fully paid for solar panel system, providing sustainable energy solutions and significant cost savings, enjoy NO electricity costs (just about $15 monthly for power grid connectivity)! Don't miss the opportunity to experience the extraordinary lifestyle this home offers at an incredible price.
Property Specifics
| Single Family | |
| — | |
| — | |
| 1975 | |
| — | |
| — | |
| No | |
| 1.24 |
| Lake | |
| Skycrest Estates | |
| 0 / Not Applicable | |
| — | |
| — | |
| — | |
| 12113470 | |
| 15194010160000 |
Nearby Schools
| NAME: | DISTRICT: | DISTANCE: | |
|---|---|---|---|
|
Grade School
Country Meadows Elementary Schoo |
96 | — | |
|
Middle School
Woodlawn Middle School |
96 | Not in DB | |
|
High School
Adlai E Stevenson High School |
125 | Not in DB | |
Property History
| DATE: | EVENT: | PRICE: | SOURCE: |
|---|---|---|---|
| 16 Apr, 2013 | Sold | $400,000 | MRED MLS |
| 27 Jan, 2013 | Under contract | $439,000 | MRED MLS |
| — | Last price change | $450,000 | MRED MLS |
| 27 Dec, 2012 | Listed for sale | $450,000 | MRED MLS |
| 3 Sep, 2024 | Sold | $625,000 | MRED MLS |
| 21 Jul, 2024 | Under contract | $629,000 | MRED MLS |
| 17 Jul, 2024 | Listed for sale | $629,000 | MRED MLS |
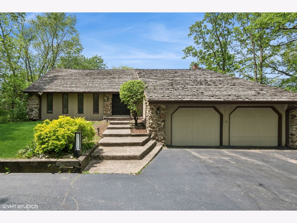
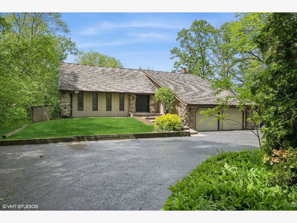
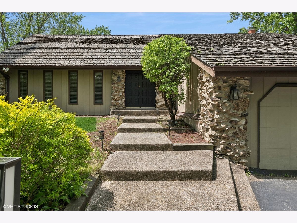
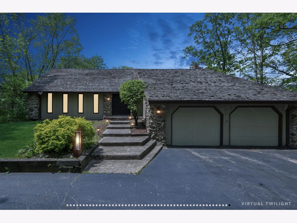
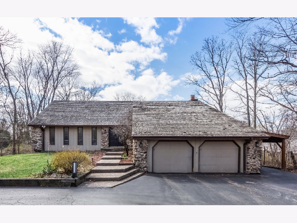
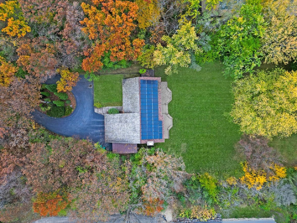
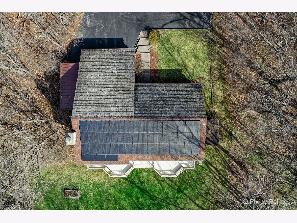
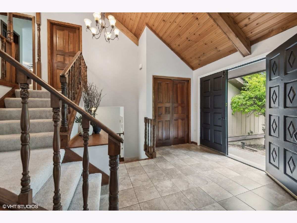
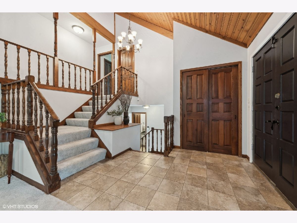
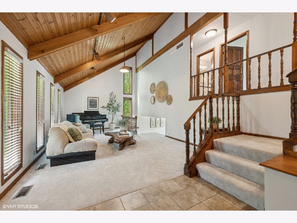
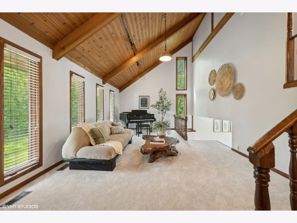
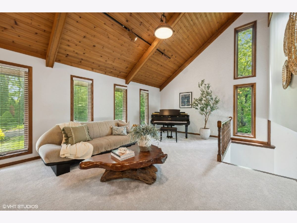
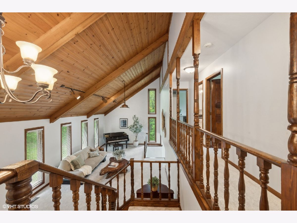
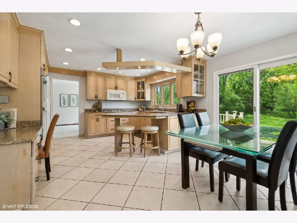
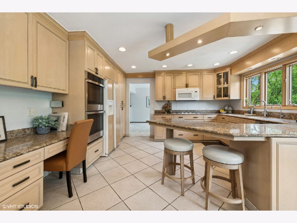
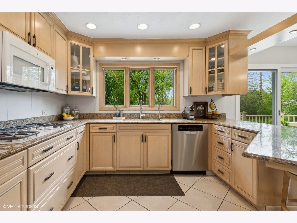
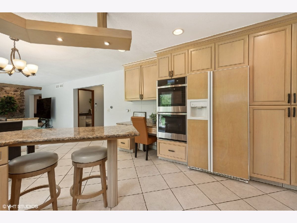
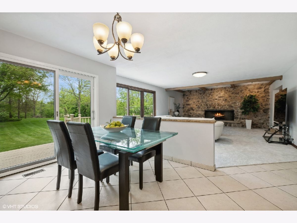
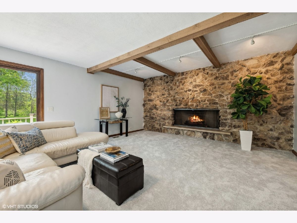
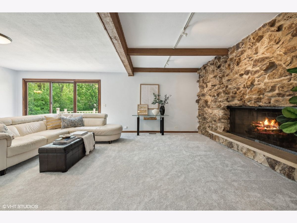
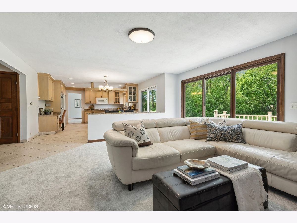
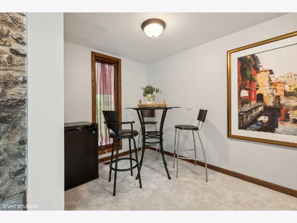
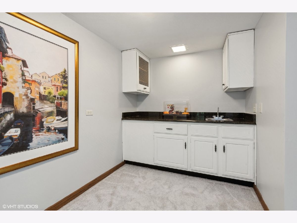
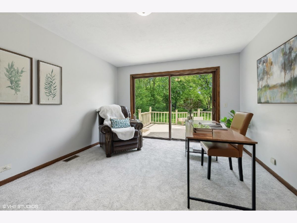
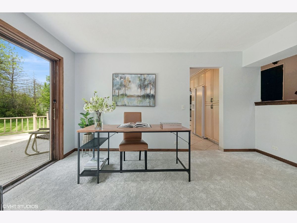
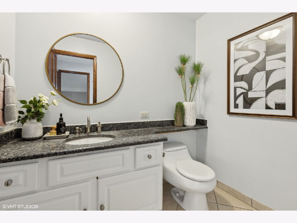
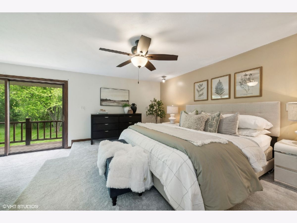
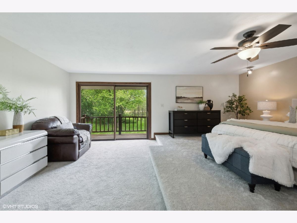
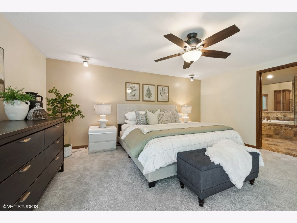
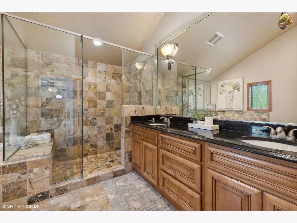
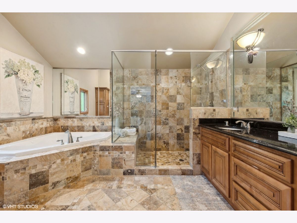
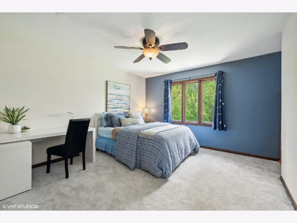
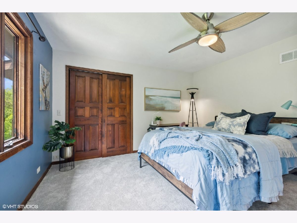
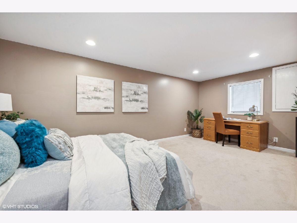
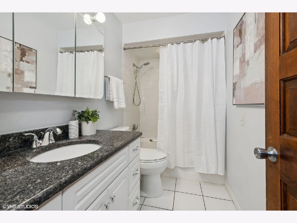
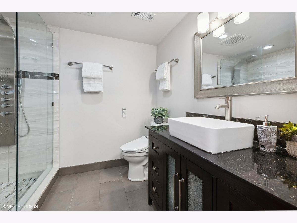
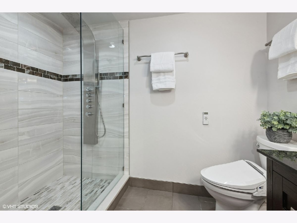
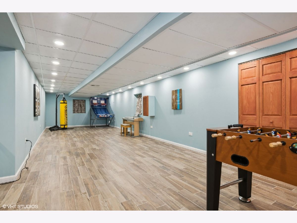
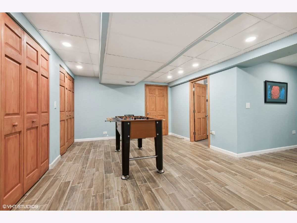
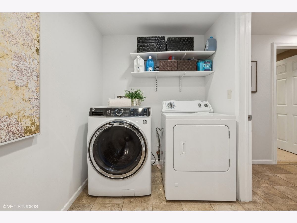
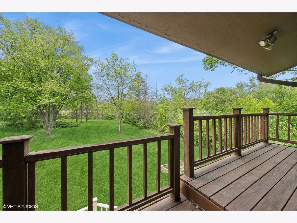
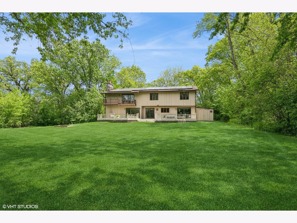
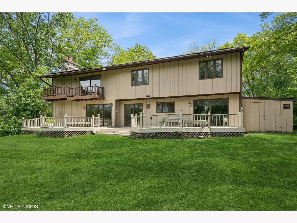
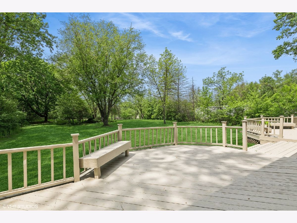
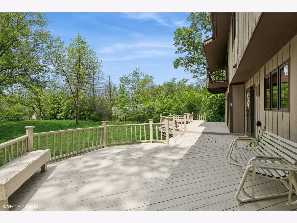
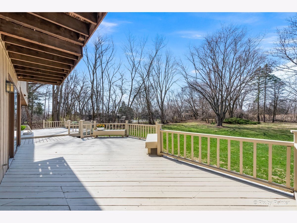
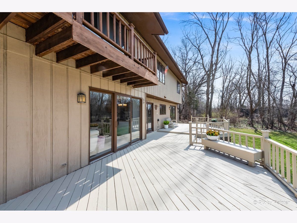
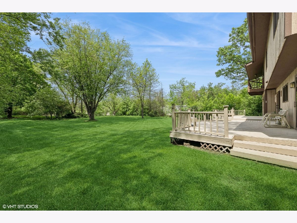
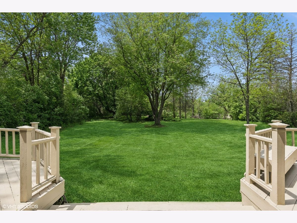
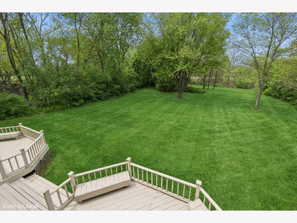
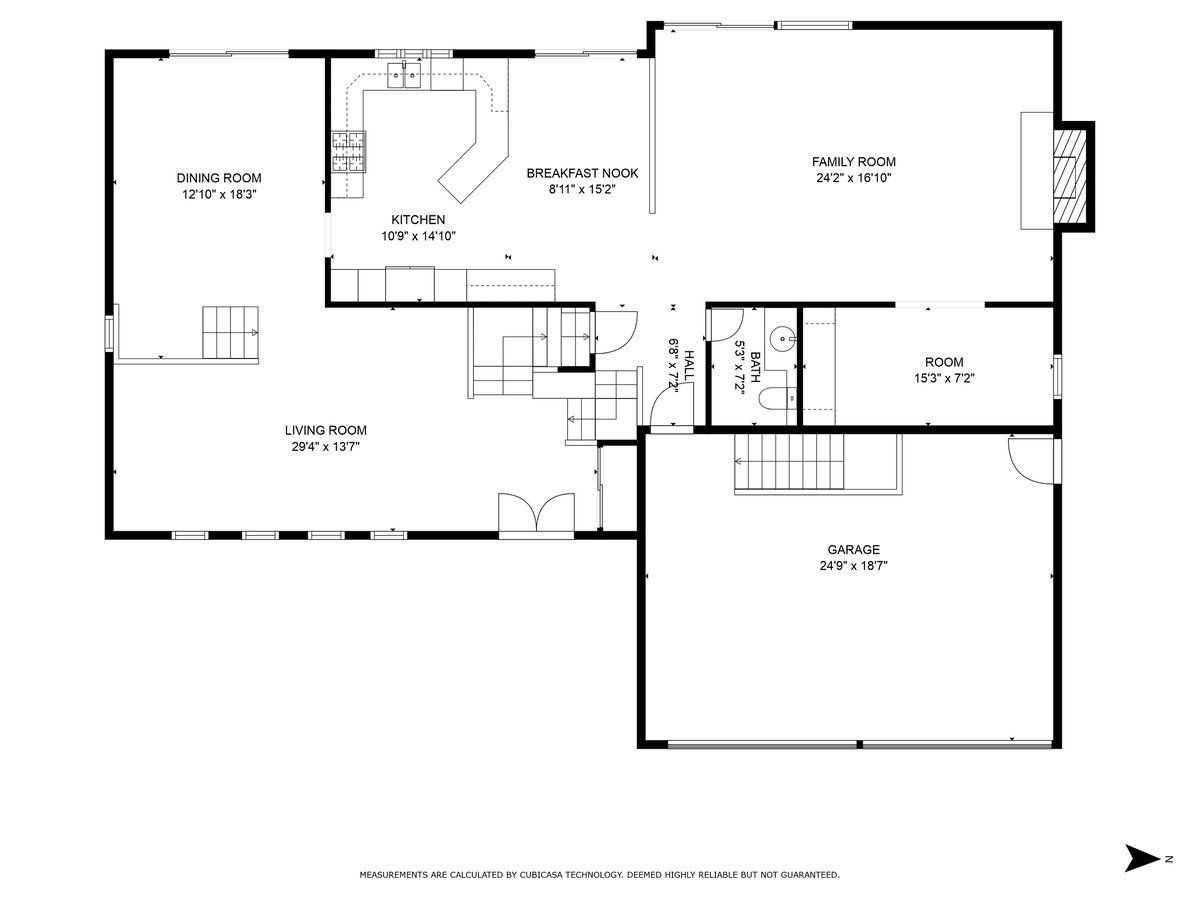
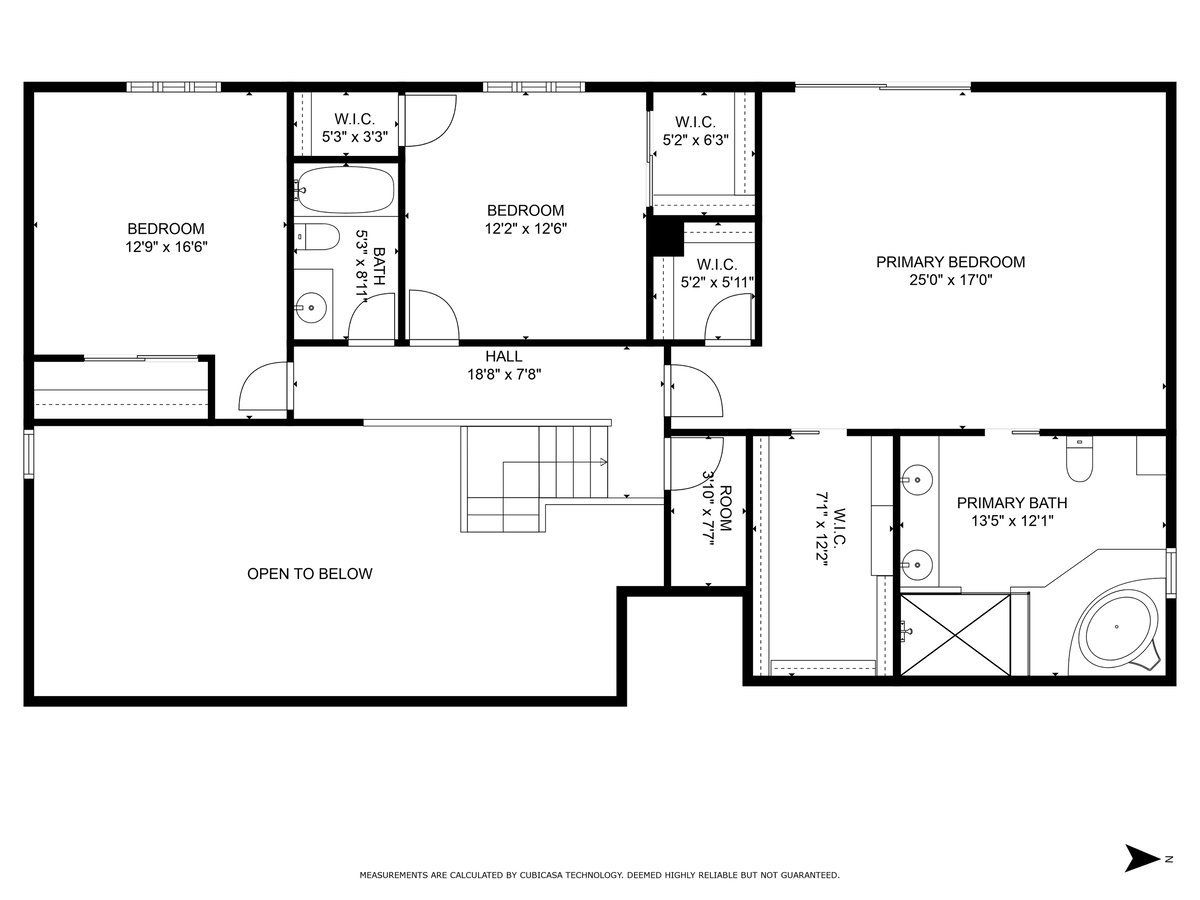
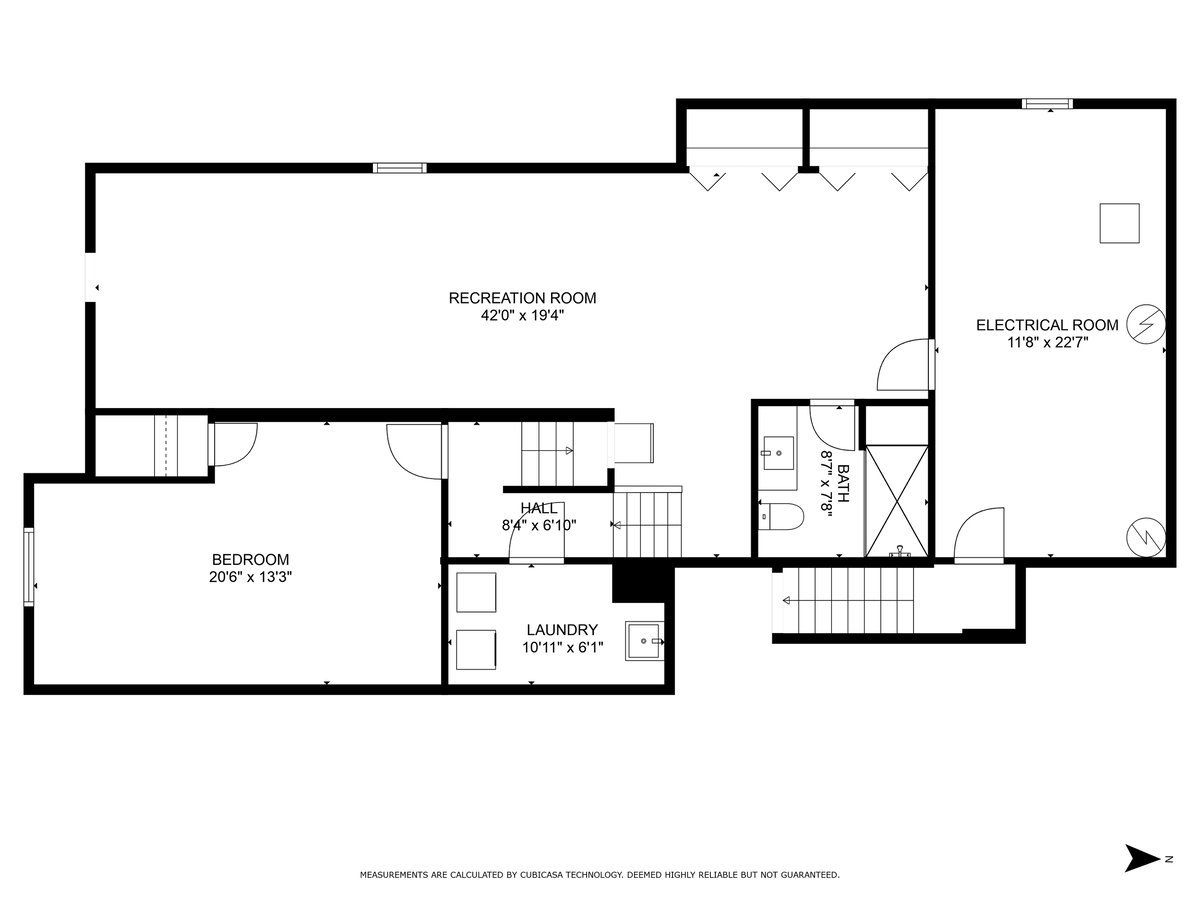
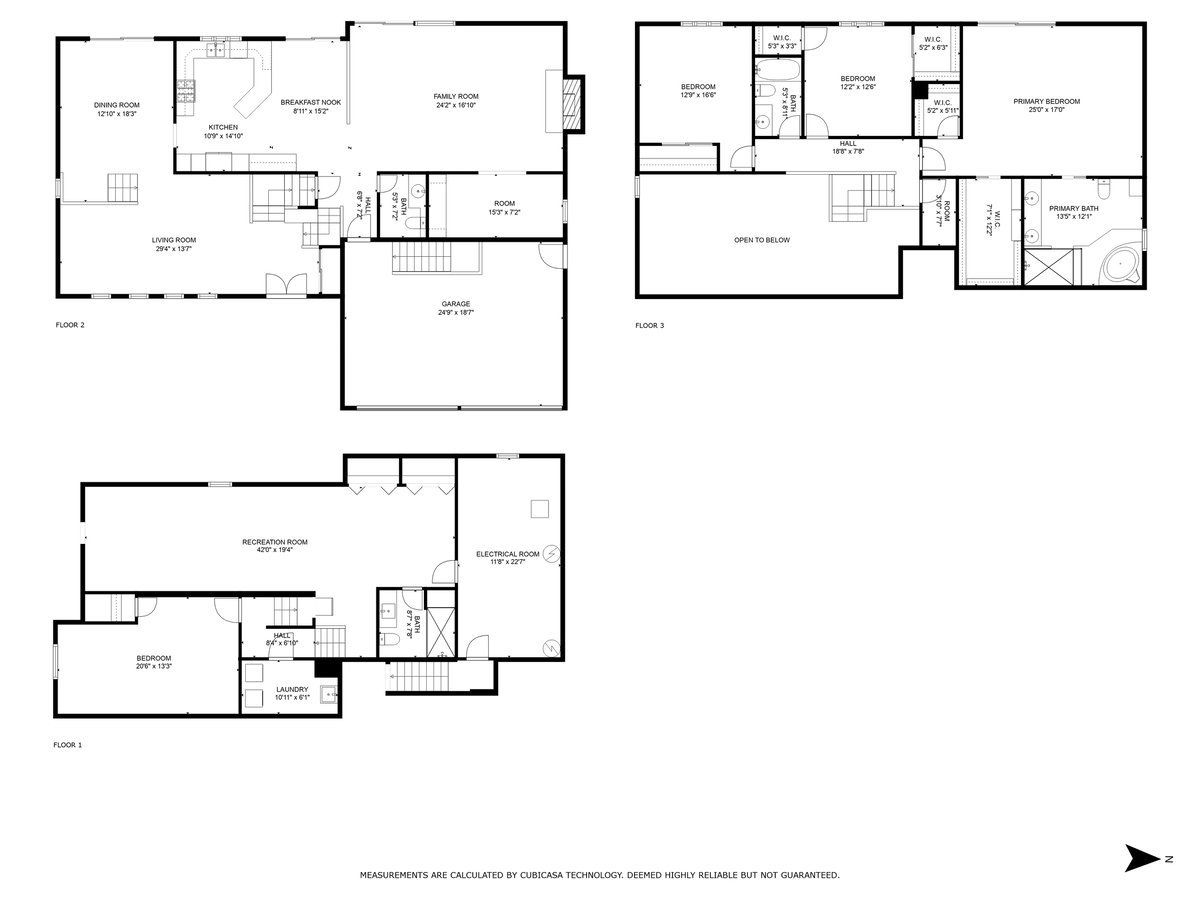
Room Specifics
Total Bedrooms: 4
Bedrooms Above Ground: 4
Bedrooms Below Ground: 0
Dimensions: —
Floor Type: —
Dimensions: —
Floor Type: —
Dimensions: —
Floor Type: —
Full Bathrooms: 4
Bathroom Amenities: Whirlpool,Separate Shower,Double Sink
Bathroom in Basement: 1
Rooms: —
Basement Description: Finished
Other Specifics
| 2 | |
| — | |
| Circular | |
| — | |
| — | |
| 140X384 | |
| — | |
| — | |
| — | |
| — | |
| Not in DB | |
| — | |
| — | |
| — | |
| — |
Tax History
| Year | Property Taxes |
|---|---|
| 2013 | $11,265 |
| 2024 | $12,431 |
Contact Agent
Nearby Similar Homes
Nearby Sold Comparables
Contact Agent
Listing Provided By
Compass

