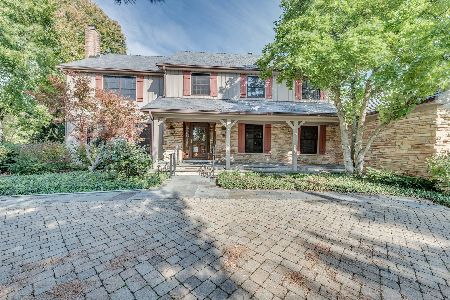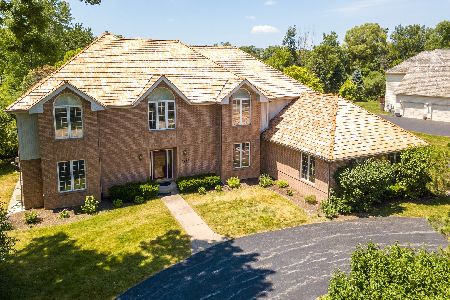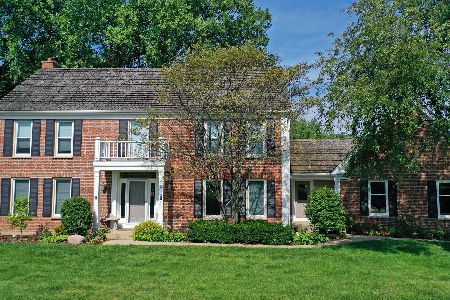5212 Briarcrest Lane, Long Grove, Illinois 60047
$510,000
|
Sold
|
|
| Status: | Closed |
| Sqft: | 4,700 |
| Cost/Sqft: | $115 |
| Beds: | 4 |
| Baths: | 5 |
| Year Built: | 1990 |
| Property Taxes: | $13,160 |
| Days On Market: | 5412 |
| Lot Size: | 1,00 |
Description
Total $75k Price drop! Gorgeous custom home in Stevenson High School! New Brazilian cherry WD flr in whole 2nd flr and most first floor, 2 story Family RM with Fireplace. Eat-in KIT w/Granite CTNRs, JENNAIR GRILL IN COOK-TOP, add'l KIT stove in separate rm,Extra sink in island, Ceramic tile flr in KIT and foyer, New washer/dryer, Finished BSMT w/bed room w/Full Bath. Motivated seller offers $5k closing cost Credit!
Property Specifics
| Single Family | |
| — | |
| Contemporary | |
| 1990 | |
| Full | |
| CUSTOM | |
| No | |
| 1 |
| Lake | |
| Briarcrest | |
| 2300 / Annual | |
| Water | |
| Community Well | |
| Public Sewer | |
| 07770278 | |
| 15194030110000 |
Nearby Schools
| NAME: | DISTRICT: | DISTANCE: | |
|---|---|---|---|
|
Grade School
Country Meadows Elementary Schoo |
96 | — | |
|
Middle School
Woodlawn Middle School |
96 | Not in DB | |
|
High School
Adlai E Stevenson High School |
125 | Not in DB | |
Property History
| DATE: | EVENT: | PRICE: | SOURCE: |
|---|---|---|---|
| 23 Nov, 2009 | Sold | $550,000 | MRED MLS |
| 28 Sep, 2009 | Under contract | $614,900 | MRED MLS |
| — | Last price change | $649,900 | MRED MLS |
| 24 Apr, 2009 | Listed for sale | $674,900 | MRED MLS |
| 11 Oct, 2011 | Sold | $510,000 | MRED MLS |
| 5 Sep, 2011 | Under contract | $539,900 | MRED MLS |
| — | Last price change | $559,900 | MRED MLS |
| 31 Mar, 2011 | Listed for sale | $614,900 | MRED MLS |
| 29 Nov, 2016 | Under contract | $0 | MRED MLS |
| 29 Sep, 2016 | Listed for sale | $0 | MRED MLS |
| 19 Dec, 2022 | Sold | $820,000 | MRED MLS |
| 25 Oct, 2022 | Under contract | $839,900 | MRED MLS |
| — | Last price change | $855,000 | MRED MLS |
| 5 Sep, 2022 | Listed for sale | $875,000 | MRED MLS |
Room Specifics
Total Bedrooms: 5
Bedrooms Above Ground: 4
Bedrooms Below Ground: 1
Dimensions: —
Floor Type: Hardwood
Dimensions: —
Floor Type: Hardwood
Dimensions: —
Floor Type: Hardwood
Dimensions: —
Floor Type: —
Full Bathrooms: 5
Bathroom Amenities: —
Bathroom in Basement: 1
Rooms: Bedroom 5,Den,Eating Area,Foyer,Game Room,Recreation Room,Utility Room-1st Floor
Basement Description: Finished
Other Specifics
| 3 | |
| Concrete Perimeter | |
| Asphalt | |
| Deck | |
| — | |
| APPROXIMATELY 1 ACRE | |
| Full | |
| Full | |
| Skylight(s), In-Law Arrangement | |
| Double Oven, Microwave, Dishwasher, Refrigerator, Washer, Dryer, Disposal | |
| Not in DB | |
| Street Lights, Street Paved | |
| — | |
| — | |
| Attached Fireplace Doors/Screen |
Tax History
| Year | Property Taxes |
|---|---|
| 2009 | $18,729 |
| 2011 | $13,160 |
| 2022 | $23,080 |
Contact Agent
Nearby Similar Homes
Nearby Sold Comparables
Contact Agent
Listing Provided By
Royal Service Rlty Red Carpet









