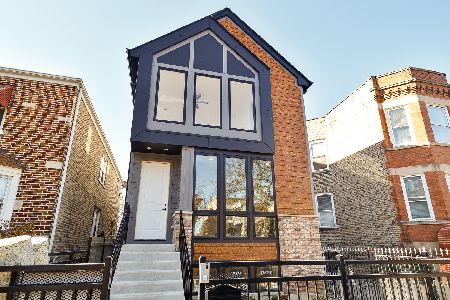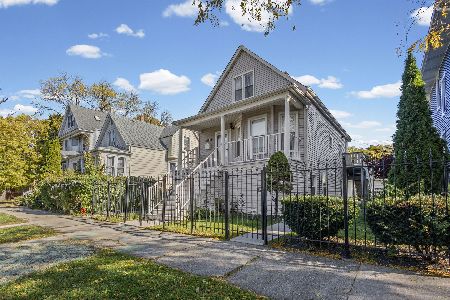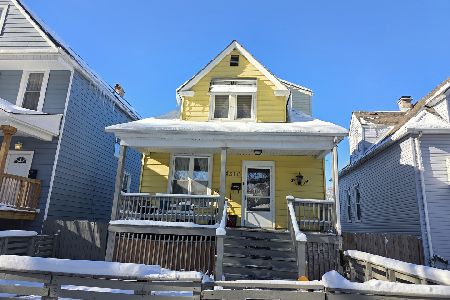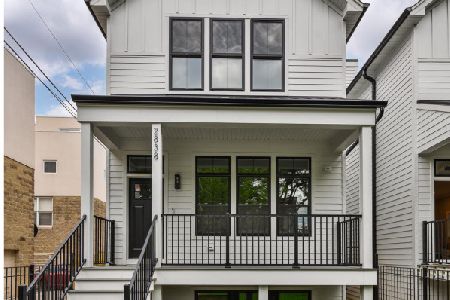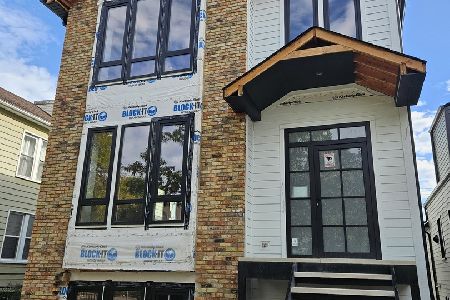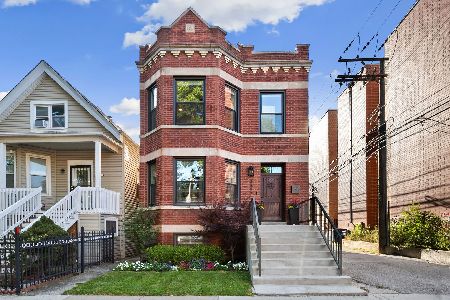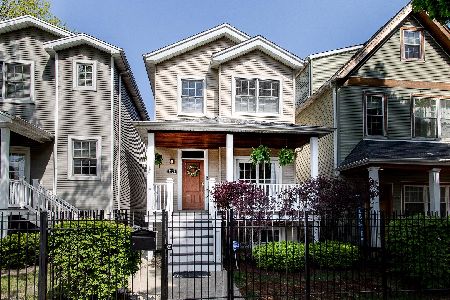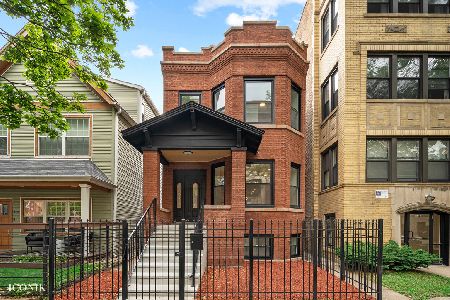4257 St Louis Avenue, Irving Park, Chicago, Illinois 60618
$836,500
|
Sold
|
|
| Status: | Closed |
| Sqft: | 2,800 |
| Cost/Sqft: | $295 |
| Beds: | 3 |
| Baths: | 4 |
| Year Built: | 2006 |
| Property Taxes: | $12,850 |
| Days On Market: | 159 |
| Lot Size: | 0,00 |
Description
This corner lot 5-bedroom, 3.1-bathroom single family home offers Chicagoland convenience via car or public transportation. A true neighborhood home, it is within walking distance of the green spaces of Independence Park and Horner Park (on the North Branch of the Chicago River). For privacy, there are fenced front and back yards. Gut renovated in 2017, the home's interior is impressive. Wide-plank oak hardwood flooring can be found throughout. The kitchen boasts a stainless steel suite, a breakfast bar, granite countertops, and cherry cabinets (with a cabinet pantry). The living room, separate from a formal dining room, features custom crown molding, an installed surround-sound system, and a beautiful fireplace. The primary suite bathroom has a whirlpool tub with separate shower, hers-and-his vanities, Grohe fixtures (found throughout the home's bathrooms), and a steam shower. There is also a fully finished basement with private exterior access, making a perfect rec room or in-law suite. There are two patios-one in front and one in back. The backyard patio is directly connected to the garage rooftop deck for you to enjoy.
Property Specifics
| Single Family | |
| — | |
| — | |
| 2006 | |
| — | |
| — | |
| No | |
| — |
| Cook | |
| — | |
| 0 / Not Applicable | |
| — | |
| — | |
| — | |
| 12404864 | |
| 13144100010000 |
Property History
| DATE: | EVENT: | PRICE: | SOURCE: |
|---|---|---|---|
| 17 Mar, 2014 | Sold | $495,000 | MRED MLS |
| 4 Feb, 2014 | Under contract | $514,000 | MRED MLS |
| 16 Dec, 2013 | Listed for sale | $514,000 | MRED MLS |
| 15 Sep, 2025 | Sold | $836,500 | MRED MLS |
| 18 Aug, 2025 | Under contract | $825,000 | MRED MLS |
| 11 Aug, 2025 | Listed for sale | $825,000 | MRED MLS |
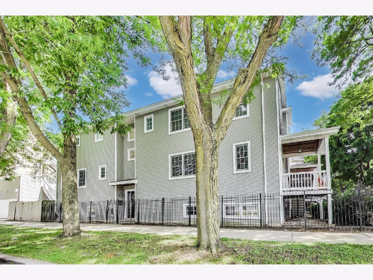
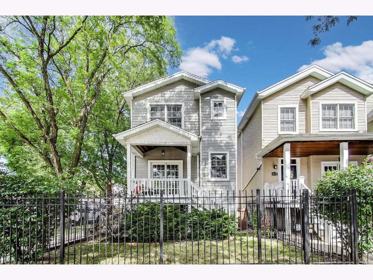
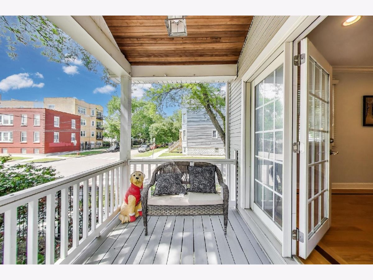
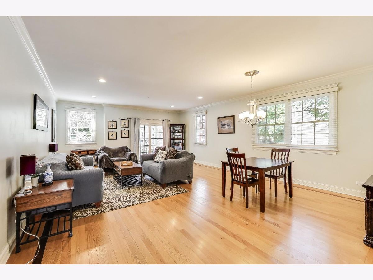
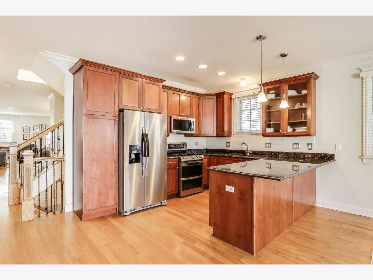
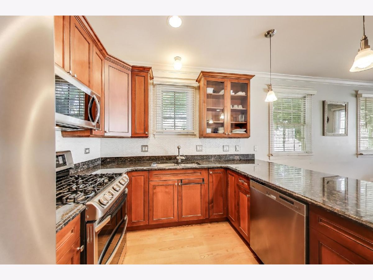
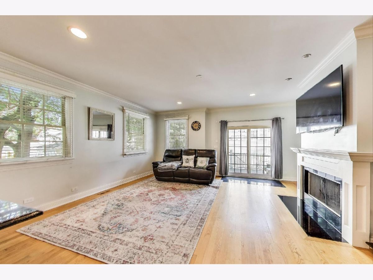
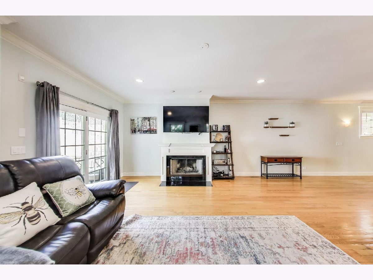
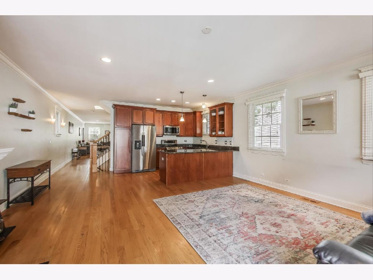
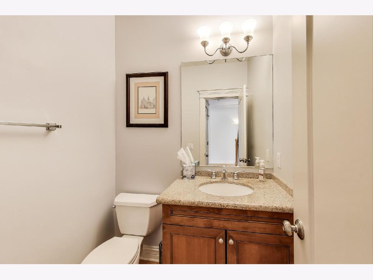
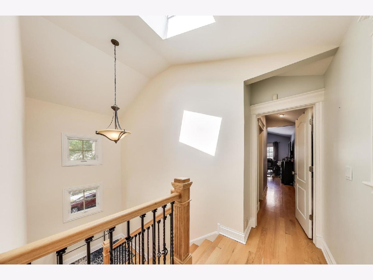
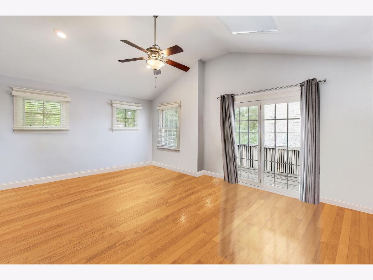
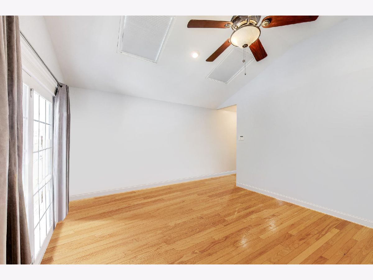
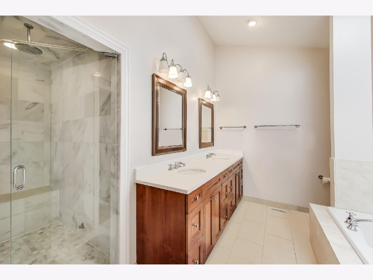
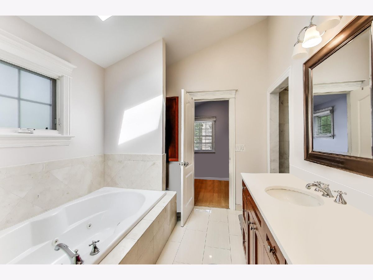
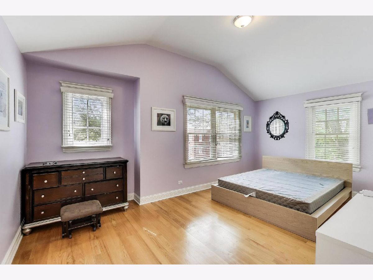
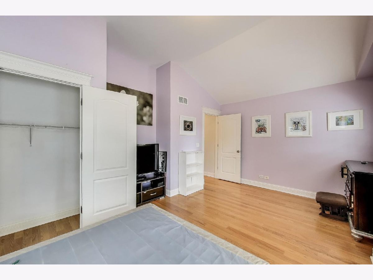
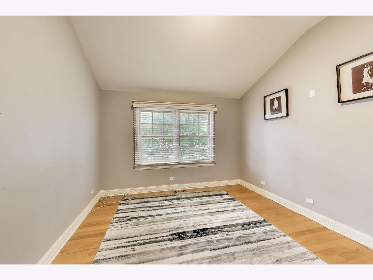
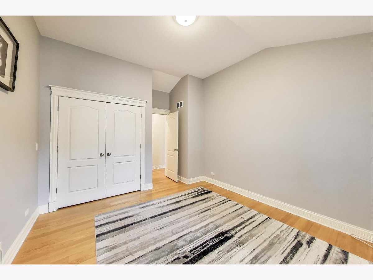
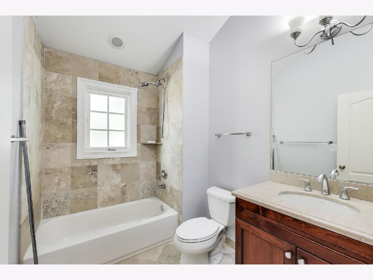
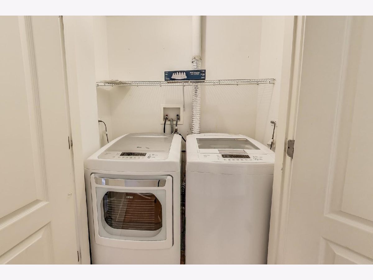
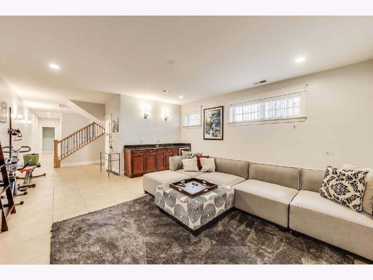
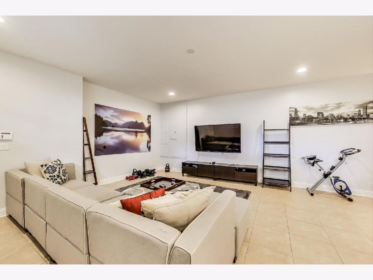
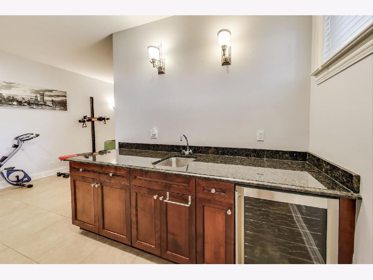
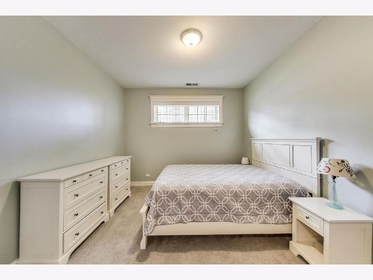
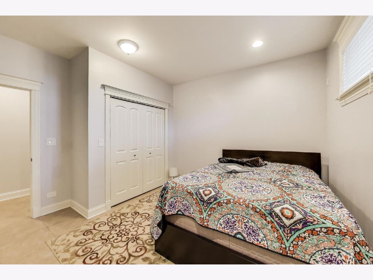
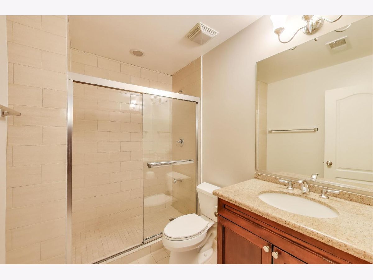
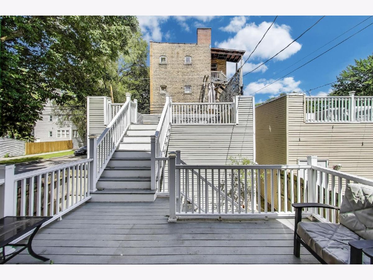
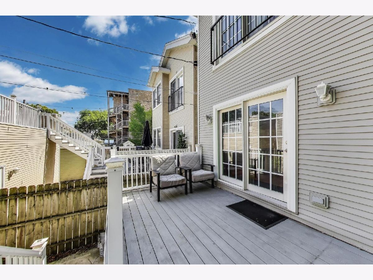
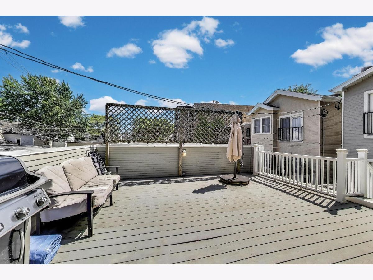
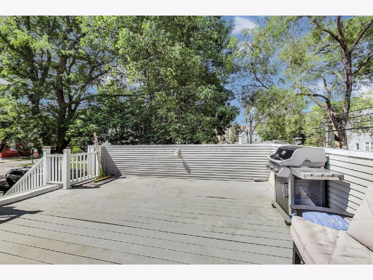
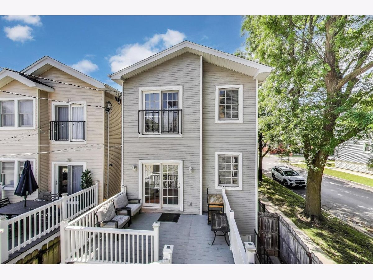
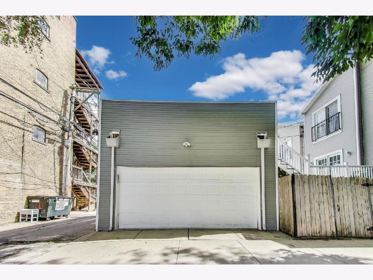
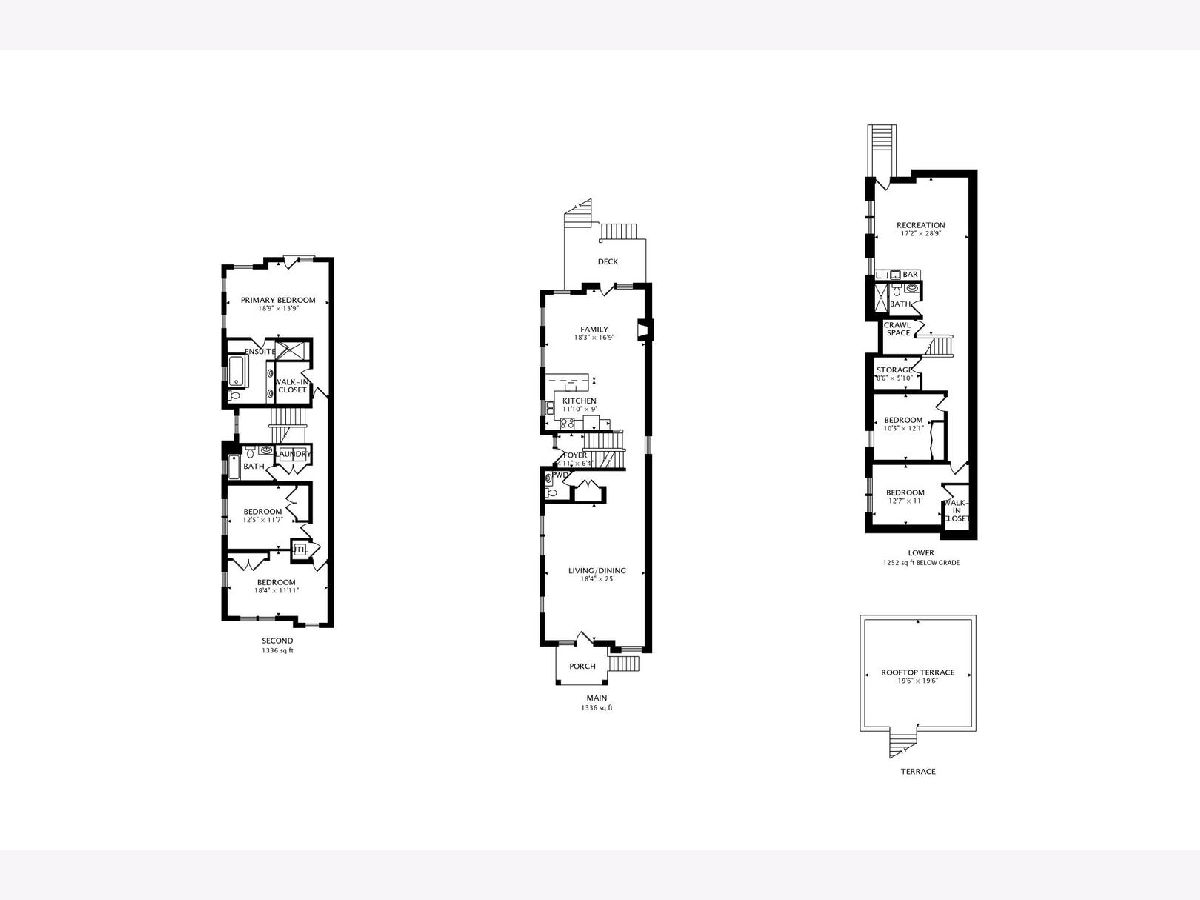
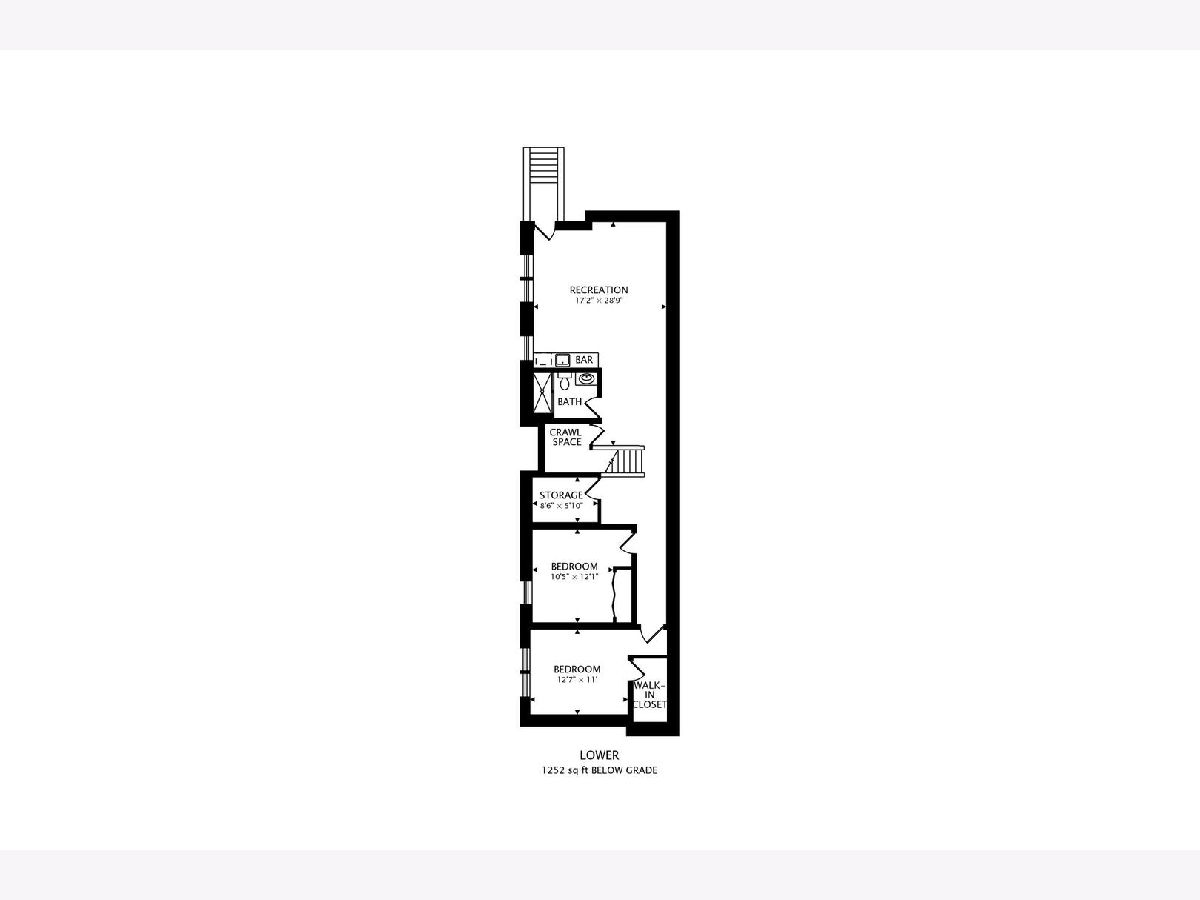

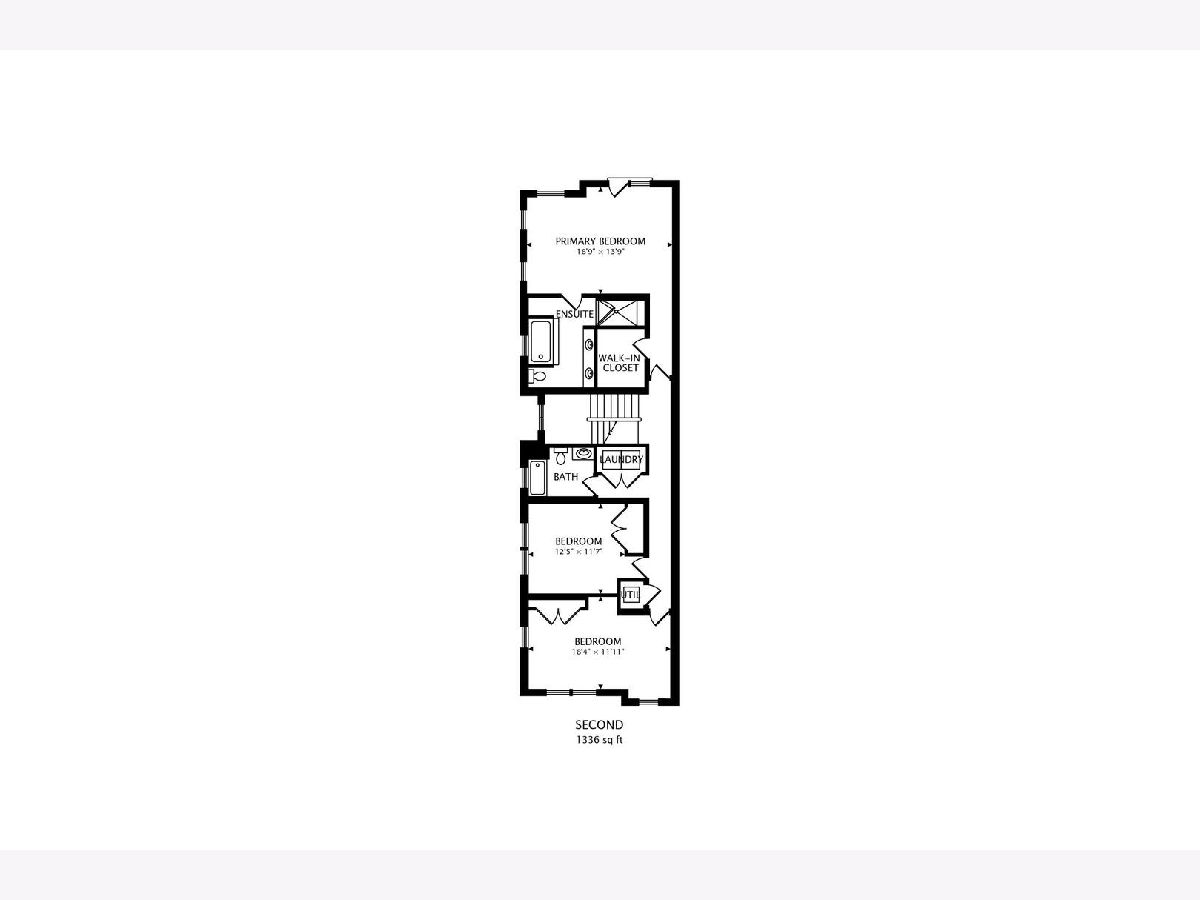
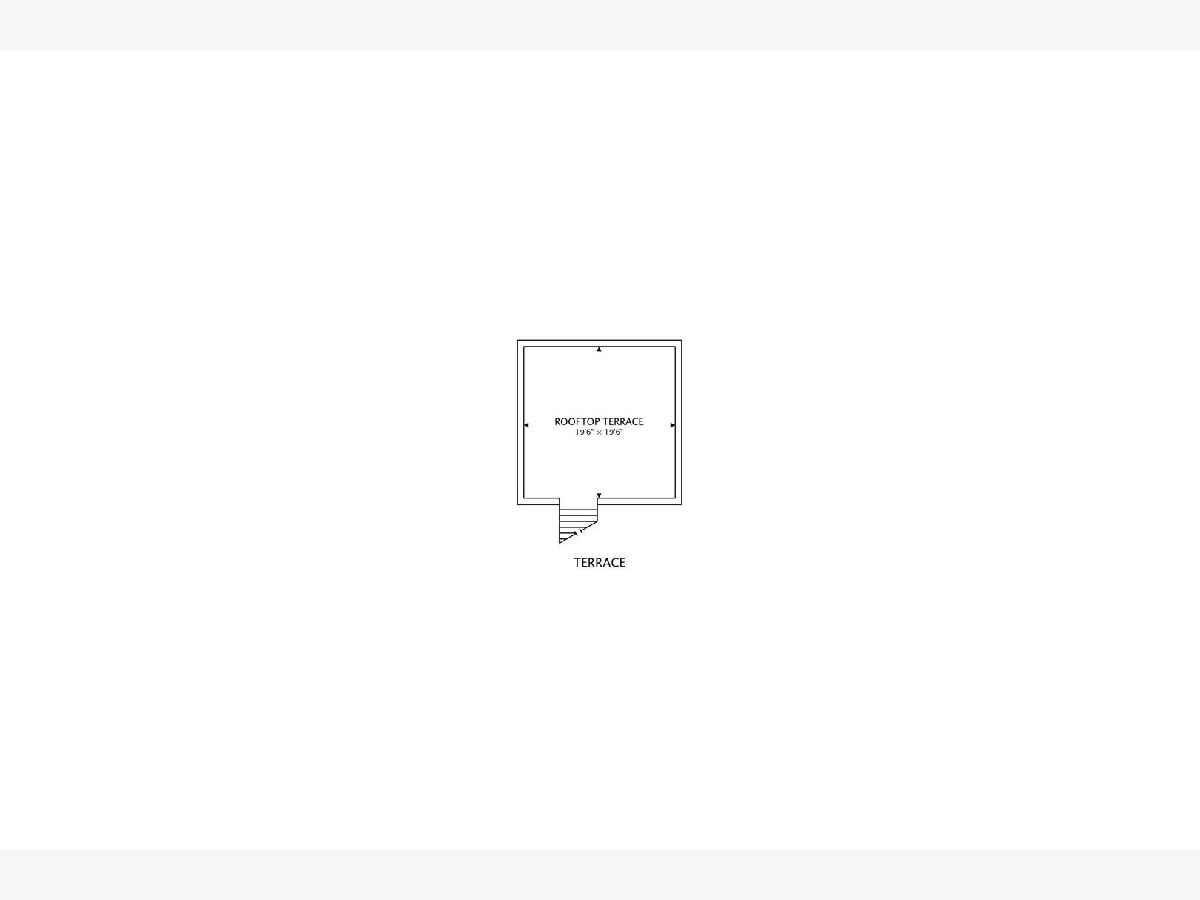
Room Specifics
Total Bedrooms: 5
Bedrooms Above Ground: 3
Bedrooms Below Ground: 2
Dimensions: —
Floor Type: —
Dimensions: —
Floor Type: —
Dimensions: —
Floor Type: —
Dimensions: —
Floor Type: —
Full Bathrooms: 4
Bathroom Amenities: Whirlpool,Separate Shower,Double Sink
Bathroom in Basement: 1
Rooms: —
Basement Description: —
Other Specifics
| 2 | |
| — | |
| — | |
| — | |
| — | |
| 25X125 | |
| Pull Down Stair,Unfinished | |
| — | |
| — | |
| — | |
| Not in DB | |
| — | |
| — | |
| — | |
| — |
Tax History
| Year | Property Taxes |
|---|---|
| 2014 | $10,576 |
| 2025 | $12,850 |
Contact Agent
Nearby Similar Homes
Nearby Sold Comparables
Contact Agent
Listing Provided By
@properties Christie's International Real Estate

