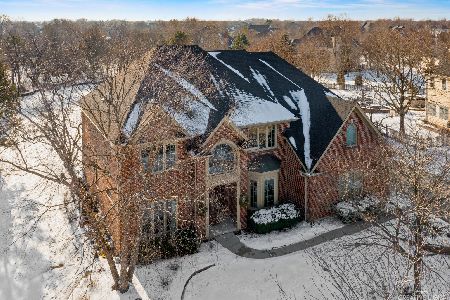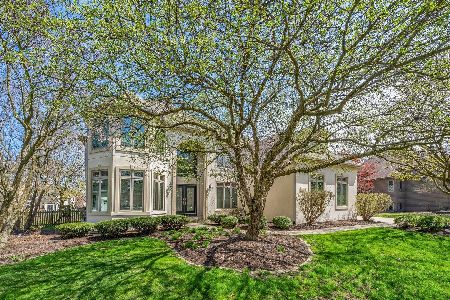4259 Colton Circle, Naperville, Illinois 60564
$720,000
|
Sold
|
|
| Status: | Closed |
| Sqft: | 5,033 |
| Cost/Sqft: | $147 |
| Beds: | 5 |
| Baths: | 5 |
| Year Built: | 1996 |
| Property Taxes: | $18,398 |
| Days On Market: | 3005 |
| Lot Size: | 0,67 |
Description
Over 7000 sf. of finished living space in this stunning Lenahan custom home in prestigious River Run. Situated on a .67 acre fenced lot, it features first and second level Master Suites perfect for related living or nanny's quarters. Additional adjacent 6th BR/Bonus Room. Two story Foyer welcomes you to a beautiful open floor plan ideal for entertaining. Formal Living and Dining Rooms feature custom millwork and architectural details. Loads of light filters into the gorgeous two story Family Room with custom trapezoid windows, gas log fireplace and access to the large paver patio. Gourmet Kitchen w/ granite, SS provides plenty of workspace with a 9'x5' island/breakfast bar. Adjacent Sun Room and Study complete the 1st level. Second floor Master Suite features gas fireplace, luxury Bath w/ separate shower, BainUltra air jet tub, dual vanity and skylight. Custom 24'x8' closet with W/D hookup. Three additional Bedrooms and Hall Bath. Full, finished LL Rec Room w/ Full BA & 3rd Fireplace.
Property Specifics
| Single Family | |
| — | |
| Traditional | |
| 1996 | |
| Full | |
| — | |
| No | |
| 0.67 |
| Will | |
| River Run | |
| 300 / Annual | |
| None | |
| Public | |
| Public Sewer | |
| 09813713 | |
| 0701142050210000 |
Nearby Schools
| NAME: | DISTRICT: | DISTANCE: | |
|---|---|---|---|
|
Grade School
Graham Elementary School |
204 | — | |
|
Middle School
Crone Middle School |
204 | Not in DB | |
|
High School
Neuqua Valley High School |
204 | Not in DB | |
Property History
| DATE: | EVENT: | PRICE: | SOURCE: |
|---|---|---|---|
| 30 Mar, 2018 | Sold | $720,000 | MRED MLS |
| 29 Jan, 2018 | Under contract | $740,000 | MRED MLS |
| 7 Dec, 2017 | Listed for sale | $740,000 | MRED MLS |
Room Specifics
Total Bedrooms: 5
Bedrooms Above Ground: 5
Bedrooms Below Ground: 0
Dimensions: —
Floor Type: Hardwood
Dimensions: —
Floor Type: Hardwood
Dimensions: —
Floor Type: Hardwood
Dimensions: —
Floor Type: —
Full Bathrooms: 5
Bathroom Amenities: Whirlpool,Separate Shower,Double Sink
Bathroom in Basement: 1
Rooms: Bedroom 5,Breakfast Room,Foyer,Recreation Room,Study,Storage,Heated Sun Room,Walk In Closet,Other Room
Basement Description: Finished
Other Specifics
| 3 | |
| Concrete Perimeter | |
| Concrete | |
| Brick Paver Patio, Storms/Screens, Fire Pit | |
| Fenced Yard,Irregular Lot | |
| 262X111X142X64X148 | |
| Unfinished | |
| Full | |
| Skylight(s), Bar-Wet, First Floor Bedroom, First Floor Laundry, Second Floor Laundry, First Floor Full Bath | |
| Microwave, Dishwasher, Refrigerator, Washer, Dryer, Disposal, Cooktop, Built-In Oven, Range Hood | |
| Not in DB | |
| Clubhouse, Park, Pool, Tennis Court(s), Sidewalks, Street Paved | |
| — | |
| — | |
| Gas Log, Gas Starter |
Tax History
| Year | Property Taxes |
|---|---|
| 2018 | $18,398 |
Contact Agent
Nearby Similar Homes
Nearby Sold Comparables
Contact Agent
Listing Provided By
@properties









