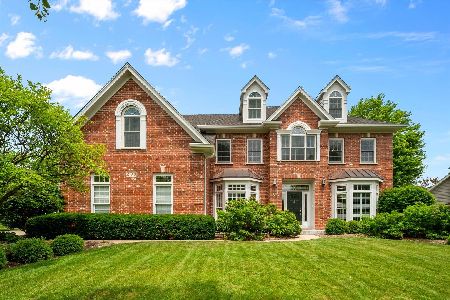4256 Colton Circle, Naperville, Illinois 60564
$620,000
|
Sold
|
|
| Status: | Closed |
| Sqft: | 3,447 |
| Cost/Sqft: | $189 |
| Beds: | 4 |
| Baths: | 5 |
| Year Built: | 1998 |
| Property Taxes: | $13,822 |
| Days On Market: | 2808 |
| Lot Size: | 0,25 |
Description
SELLER WANTS TO CONTINUE TO SHOW.COMPLETELY RENOVATED!! Executive home where GLAMOUR MEETS SLEEK & Functional. So many "NEWS" in this home! NEW CARPET-NEW REFINISHED HARDWOOD FLOORING-NEW AMAZING FIXTURES-SOME NEW APPLIANCES. Are you in need of a home which you can just walk in & enjoy? This is it! The interior of the home - Painted today's popular colors. Formal Living and Dining rooms adorn millwork and large windows. Large White Trimwork and wainscoting is everywhere! The Chef's Kitchen with White Custom cabinetry is large and opens to the huge family room. Tucked on the corner of the home is a Private office with adjacent bath. Fully fenced backyard with large deck & paver patio along with Gazebo will be the entertaining area for family & friends. This area will act like a magnet. Upstairs 4 large bedrooms & 3 baths! A full finished basement w/Kitchenette Tucked among Tall Oak trees & down a winding street sits this amazing home. Who will be the lucky one to enjoy this home?
Property Specifics
| Single Family | |
| — | |
| Traditional | |
| 1998 | |
| Full | |
| — | |
| No | |
| 0.25 |
| Will | |
| River Run | |
| 300 / Annual | |
| Insurance | |
| Lake Michigan | |
| Public Sewer | |
| 09995366 | |
| 0701142060050000 |
Nearby Schools
| NAME: | DISTRICT: | DISTANCE: | |
|---|---|---|---|
|
Grade School
Graham Elementary School |
204 | — | |
|
Middle School
Crone Middle School |
204 | Not in DB | |
|
High School
Neuqua Valley High School |
204 | Not in DB | |
Property History
| DATE: | EVENT: | PRICE: | SOURCE: |
|---|---|---|---|
| 13 Aug, 2018 | Sold | $620,000 | MRED MLS |
| 13 Jul, 2018 | Under contract | $649,900 | MRED MLS |
| 22 Jun, 2018 | Listed for sale | $649,900 | MRED MLS |
Room Specifics
Total Bedrooms: 4
Bedrooms Above Ground: 4
Bedrooms Below Ground: 0
Dimensions: —
Floor Type: Carpet
Dimensions: —
Floor Type: —
Dimensions: —
Floor Type: —
Full Bathrooms: 5
Bathroom Amenities: Whirlpool,Double Sink,Double Shower
Bathroom in Basement: 1
Rooms: Office,Recreation Room,Media Room,Kitchen,Mud Room
Basement Description: Finished
Other Specifics
| 3 | |
| Concrete Perimeter | |
| Concrete | |
| Deck, Gazebo, Brick Paver Patio | |
| Fenced Yard | |
| 137X143X79X153 | |
| — | |
| Full | |
| Vaulted/Cathedral Ceilings, Bar-Wet, Hardwood Floors, First Floor Laundry | |
| Microwave, Dishwasher, Refrigerator, Washer, Dryer, Disposal, Stainless Steel Appliance(s), Wine Refrigerator, Cooktop, Built-In Oven | |
| Not in DB | |
| Clubhouse, Pool, Tennis Courts, Sidewalks, Street Lights | |
| — | |
| — | |
| Gas Starter |
Tax History
| Year | Property Taxes |
|---|---|
| 2018 | $13,822 |
Contact Agent
Nearby Similar Homes
Nearby Sold Comparables
Contact Agent
Listing Provided By
Baird & Warner









