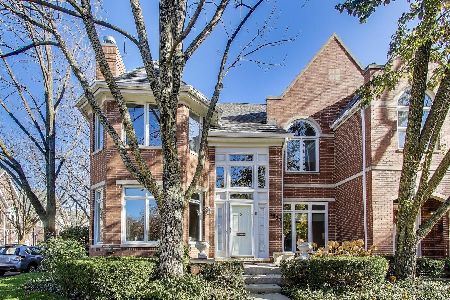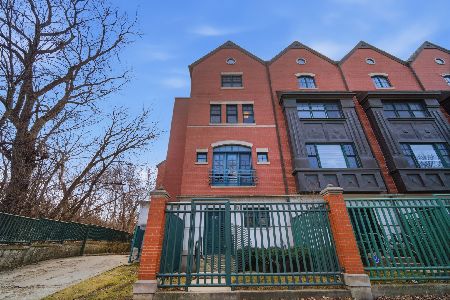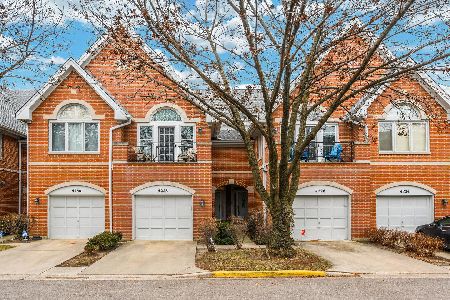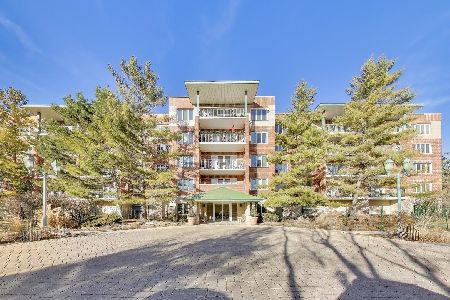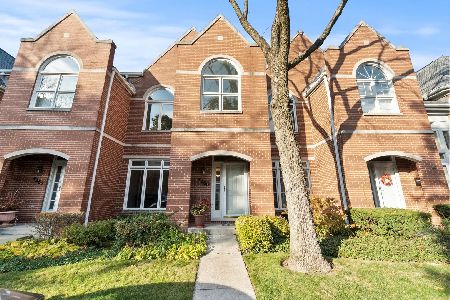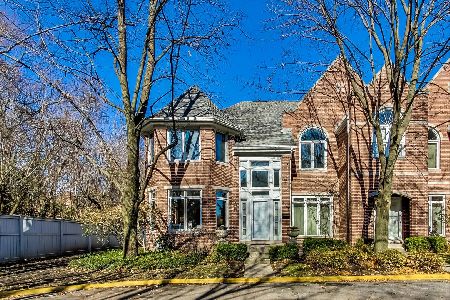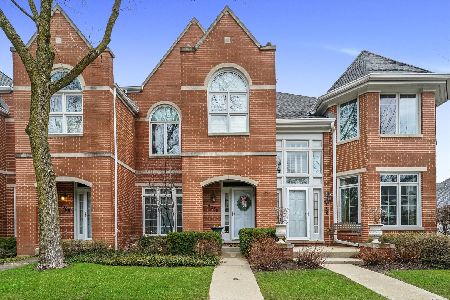4259 Thorndale Avenue, Forest Glen, Chicago, Illinois 60646
$420,000
|
Sold
|
|
| Status: | Closed |
| Sqft: | 2,795 |
| Cost/Sqft: | $156 |
| Beds: | 3 |
| Baths: | 4 |
| Year Built: | 1989 |
| Property Taxes: | $8,027 |
| Days On Market: | 2756 |
| Lot Size: | 0,00 |
Description
Charming 4 bedroom 3.5 bath townhome home in tree-lined Sauganash Village. Offering approximately 2700 sq ft the space lives like a single family home. Great flow starts as you walk through the foyer to the formal living and dining room and on to the kitchen and great room. From the kitchen open the sliding glass door to your backyard oasis featuring pavers and a 2 car garage. The kitchen features walnut cabinets, granite countertops, stainless steel appliances with a large island/ breakfast bar. The great room offers first-floor entertainment space with a woodburning fireplace. There are three bedrooms upstairs with a master suite featuring an organized walk-in closet. The master bath is finished with natural stone and features a double bowl sink, soaking tub with separate shower. The lower level is vast with a large family room, 4th bed, full bath, storage room. Welcome Home!
Property Specifics
| Condos/Townhomes | |
| 2 | |
| — | |
| 1989 | |
| Full | |
| — | |
| No | |
| — |
| Cook | |
| — | |
| 425 / Monthly | |
| Water,Insurance,Exterior Maintenance,Lawn Care,Scavenger,Snow Removal | |
| Public | |
| Public Sewer | |
| 10051491 | |
| 13034031080000 |
Property History
| DATE: | EVENT: | PRICE: | SOURCE: |
|---|---|---|---|
| 4 Sep, 2013 | Sold | $420,000 | MRED MLS |
| 10 Jul, 2013 | Under contract | $444,000 | MRED MLS |
| 10 Jul, 2013 | Listed for sale | $444,000 | MRED MLS |
| 8 Feb, 2019 | Sold | $420,000 | MRED MLS |
| 19 Dec, 2018 | Under contract | $435,000 | MRED MLS |
| 14 Aug, 2018 | Listed for sale | $435,000 | MRED MLS |
Room Specifics
Total Bedrooms: 4
Bedrooms Above Ground: 3
Bedrooms Below Ground: 1
Dimensions: —
Floor Type: Carpet
Dimensions: —
Floor Type: Carpet
Dimensions: —
Floor Type: Carpet
Full Bathrooms: 4
Bathroom Amenities: Whirlpool,Separate Shower,Double Sink
Bathroom in Basement: 1
Rooms: Gallery,Recreation Room,Storage,Terrace,Walk In Closet
Basement Description: Finished
Other Specifics
| 2 | |
| — | |
| — | |
| Patio, Storms/Screens | |
| Cul-De-Sac | |
| 20X106 | |
| — | |
| Full | |
| Hardwood Floors, Second Floor Laundry, Storage | |
| Range, Microwave, Dishwasher, Refrigerator, Washer, Dryer, Disposal, Stainless Steel Appliance(s) | |
| Not in DB | |
| — | |
| — | |
| — | |
| — |
Tax History
| Year | Property Taxes |
|---|---|
| 2013 | $5,673 |
| 2019 | $8,027 |
Contact Agent
Nearby Similar Homes
Nearby Sold Comparables
Contact Agent
Listing Provided By
@properties

