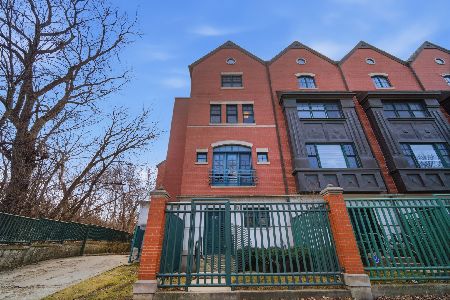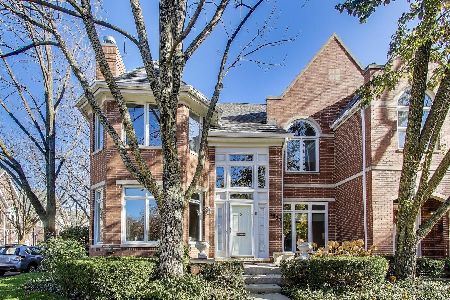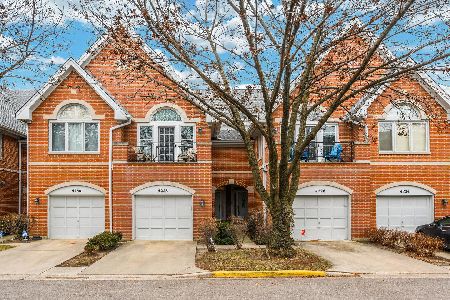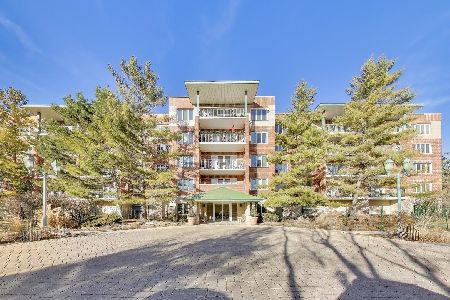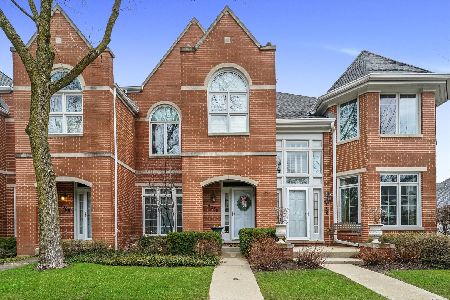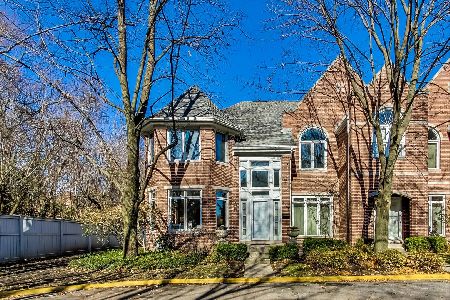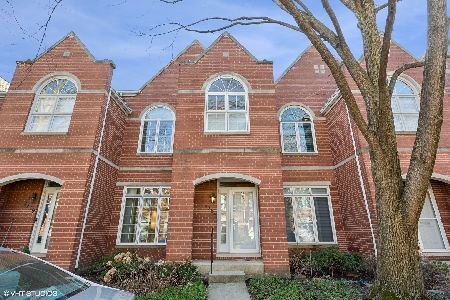4264 Thorndale Avenue, Forest Glen, Chicago, Illinois 60646
$380,000
|
Sold
|
|
| Status: | Closed |
| Sqft: | 1,994 |
| Cost/Sqft: | $195 |
| Beds: | 2 |
| Baths: | 4 |
| Year Built: | 1987 |
| Property Taxes: | $7,194 |
| Days On Market: | 2501 |
| Lot Size: | 0,00 |
Description
Gorgeous Potter model in Sauganash Village features 3.1 baths, 2+1 bedrooms plus large den on second floor. First floor has large living room, separate dining area, updated powder room, beautiful kitchen with stainless appliances, granite counters, white cabinets, and island opens to family room with built in shelves and fireplace. Sliding doors from kitchen open to landscaped patio and 2 car garage. Second floor features huge master suite with updated bath including double sinks, separate shower, granite counters and heated floors. Convenient full size washer dryer in hallway, updated hallway bath with granite counter top, large second bedroom with murphy bed and open area perfect for an office or den. Lower level was just finished with laminate floors, beautiful full bath and possible bedroom. Furnace, central air and humidifier new in 11/17. Roof ~7 years. Truly nothing to do but move in. One of the sellers is a licensed real estate broker. Sold in as is condition per Court
Property Specifics
| Condos/Townhomes | |
| 2 | |
| — | |
| 1987 | |
| Full | |
| POTTER | |
| No | |
| — |
| Cook | |
| — | |
| 425 / Monthly | |
| Water,Insurance,Exterior Maintenance,Lawn Care,Scavenger,Snow Removal | |
| Lake Michigan | |
| Public Sewer | |
| 10358242 | |
| 13034031150000 |
Nearby Schools
| NAME: | DISTRICT: | DISTANCE: | |
|---|---|---|---|
|
Grade School
Sauganash Elementary School |
299 | — | |
|
Middle School
Sauganash Elementary School |
299 | Not in DB | |
|
High School
Taft High School |
299 | Not in DB | |
Property History
| DATE: | EVENT: | PRICE: | SOURCE: |
|---|---|---|---|
| 17 Jun, 2019 | Sold | $380,000 | MRED MLS |
| 15 May, 2019 | Under contract | $389,000 | MRED MLS |
| 26 Apr, 2019 | Listed for sale | $389,000 | MRED MLS |
Room Specifics
Total Bedrooms: 3
Bedrooms Above Ground: 2
Bedrooms Below Ground: 1
Dimensions: —
Floor Type: Carpet
Dimensions: —
Floor Type: Wood Laminate
Full Bathrooms: 4
Bathroom Amenities: Whirlpool,Separate Shower,Double Sink
Bathroom in Basement: 1
Rooms: Den,Recreation Room
Basement Description: Finished
Other Specifics
| 2 | |
| — | |
| — | |
| Patio | |
| — | |
| 20X105 | |
| — | |
| Full | |
| Hardwood Floors, Wood Laminate Floors, Heated Floors, Second Floor Laundry | |
| Range, Dishwasher, Refrigerator, Washer, Dryer, Stainless Steel Appliance(s) | |
| Not in DB | |
| — | |
| — | |
| — | |
| — |
Tax History
| Year | Property Taxes |
|---|---|
| 2019 | $7,194 |
Contact Agent
Nearby Similar Homes
Nearby Sold Comparables
Contact Agent
Listing Provided By
Baird & Warner

