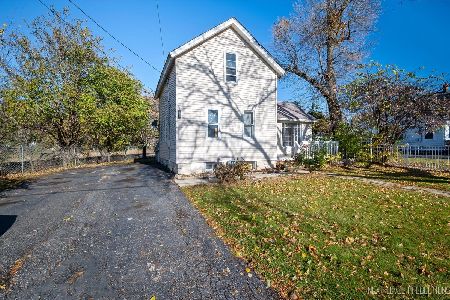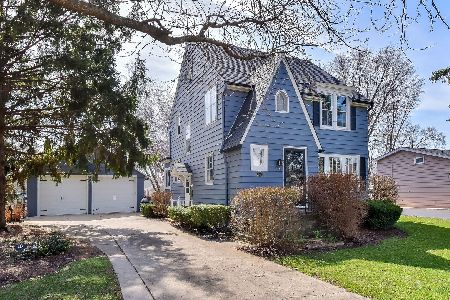426 Ann Street, West Chicago, Illinois 60185
$190,000
|
Sold
|
|
| Status: | Closed |
| Sqft: | 1,700 |
| Cost/Sqft: | $129 |
| Beds: | 4 |
| Baths: | 3 |
| Year Built: | 1973 |
| Property Taxes: | $6,704 |
| Days On Market: | 2130 |
| Lot Size: | 0,16 |
Description
This Beautiful Ranch home in excellent condition with Basement offers a grand spacious layout all updated and ready to move in. The exterior was freshly painted, expanded brick paver driveway wraps around to back patio, new 30 year roof and windows are vinyl double hung. The interior is amazing new flooring in Living room welcomes you in and you find granite tops almost everywhere. the Kitchen has been redone with Solid cabinets , granite tops, new appliances and adjacent you have a large dining room for entertaining. All the bedrooms are large sunny and bright. the Family room in the back is a nice addition. the Basement is finished for extra space or recreational with another bathroom. there is lots of storage in crawl space. Make this your lovely sweet home and enjoy your peaceful fenced in Back yard.
Property Specifics
| Single Family | |
| — | |
| Ranch | |
| 1973 | |
| Partial | |
| RANCH | |
| No | |
| 0.16 |
| Du Page | |
| — | |
| — / Not Applicable | |
| None | |
| Public | |
| Public Sewer | |
| 10678465 | |
| 0409407019 |
Nearby Schools
| NAME: | DISTRICT: | DISTANCE: | |
|---|---|---|---|
|
Grade School
Pioneer Elementary School |
33 | — | |
|
High School
Community High School |
94 | Not in DB | |
Property History
| DATE: | EVENT: | PRICE: | SOURCE: |
|---|---|---|---|
| 21 May, 2020 | Sold | $190,000 | MRED MLS |
| 14 Apr, 2020 | Under contract | $220,000 | MRED MLS |
| 27 Mar, 2020 | Listed for sale | $220,000 | MRED MLS |
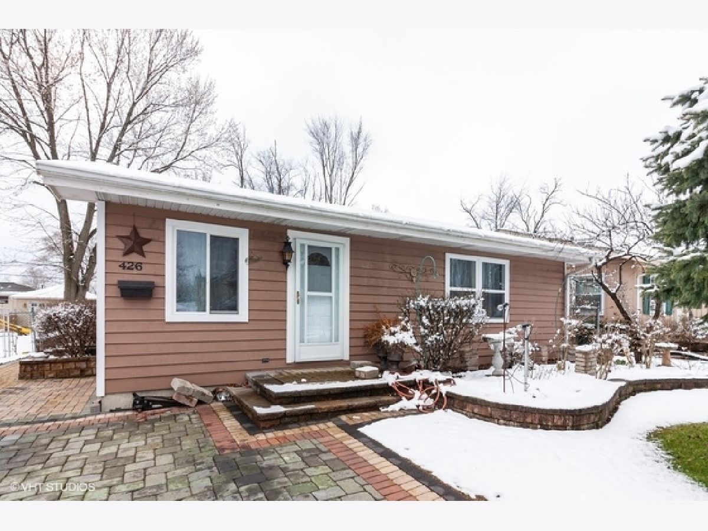
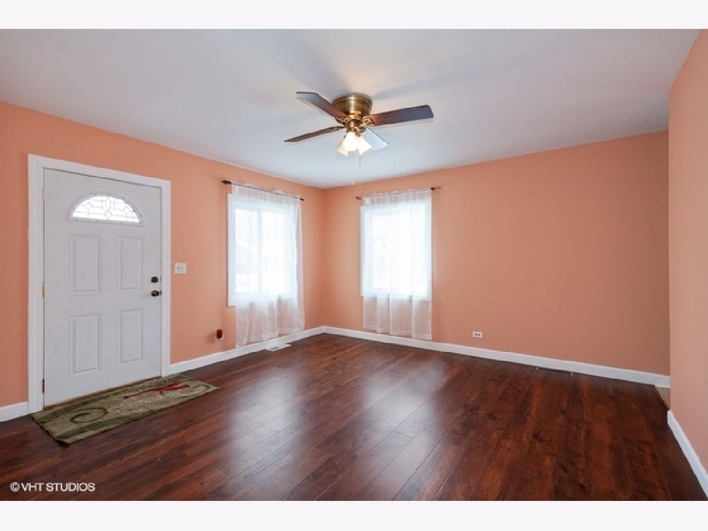
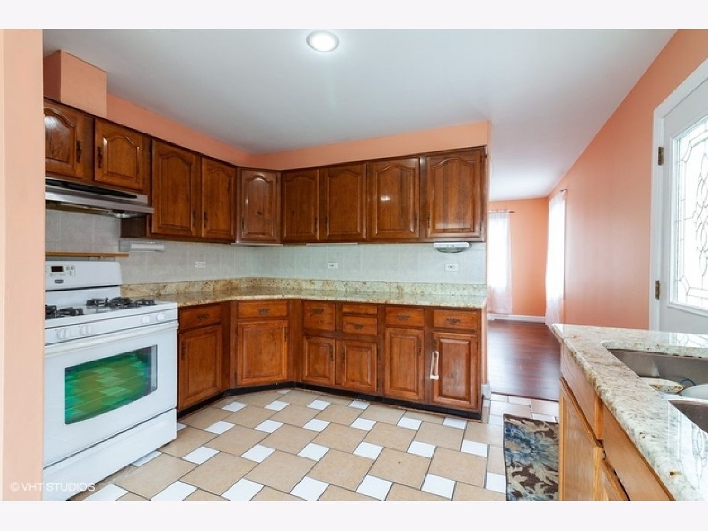
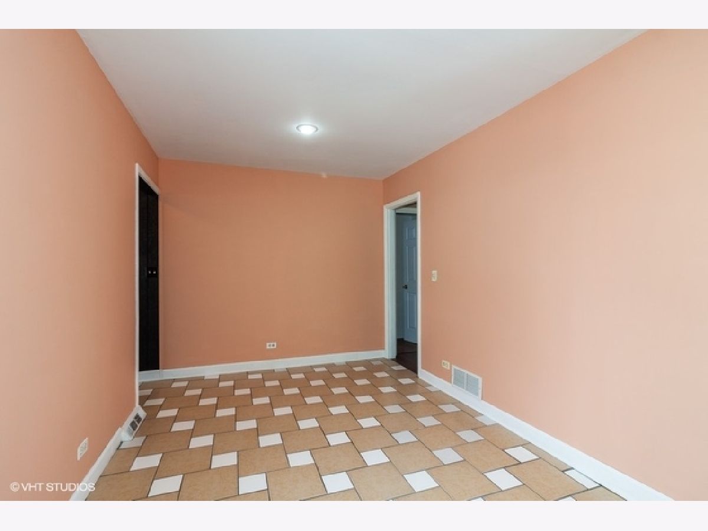
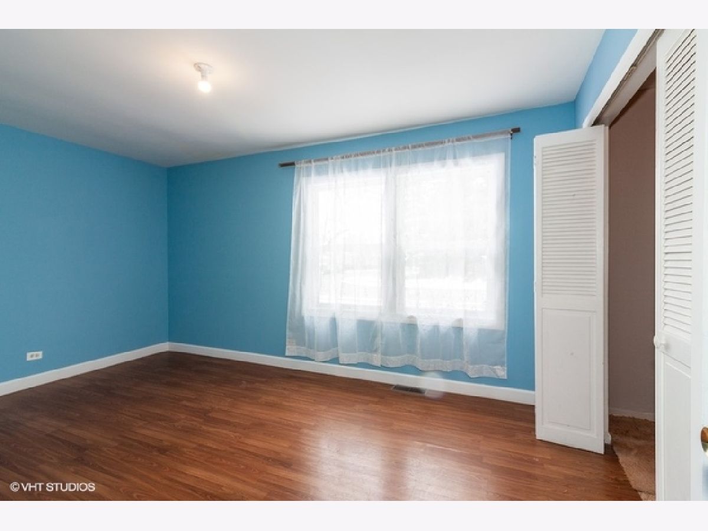
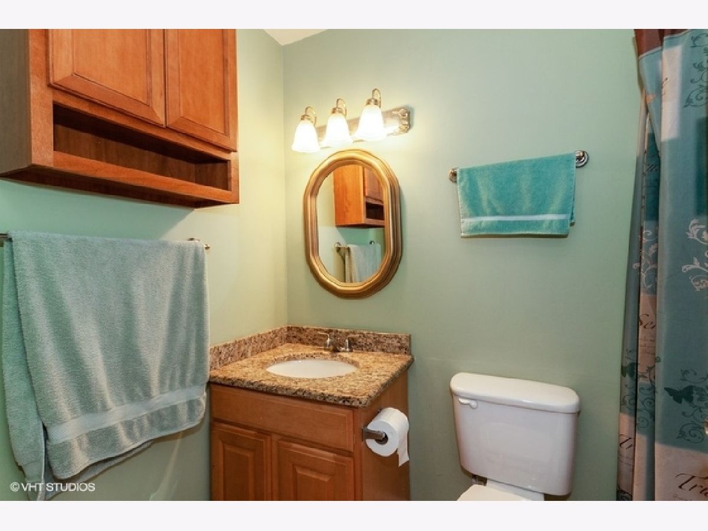
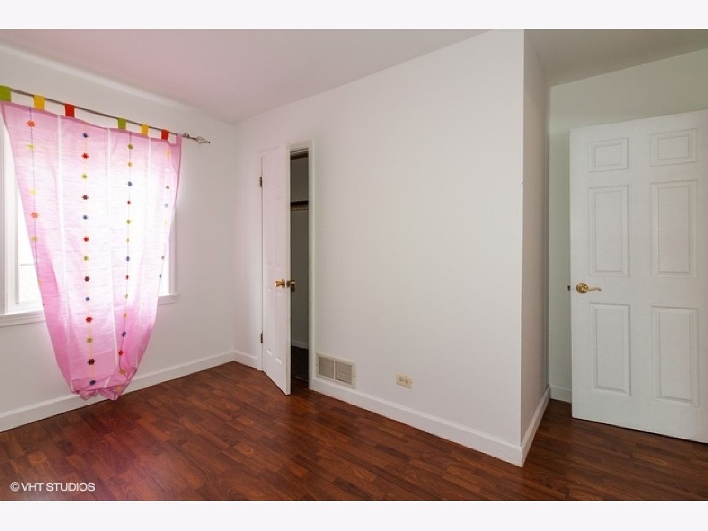
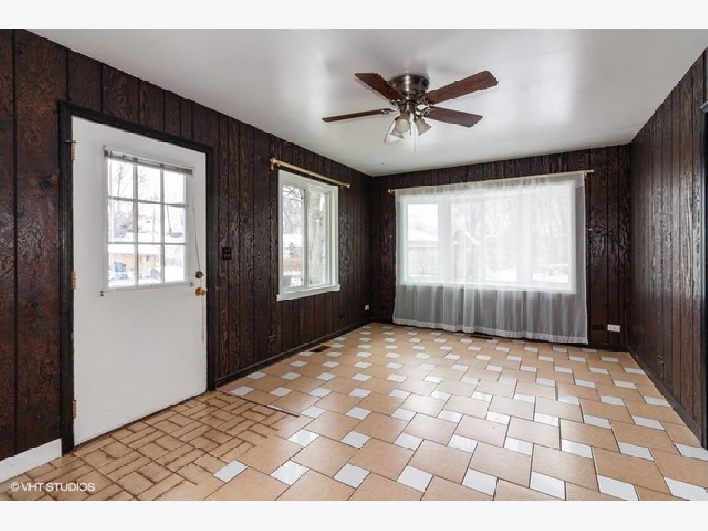
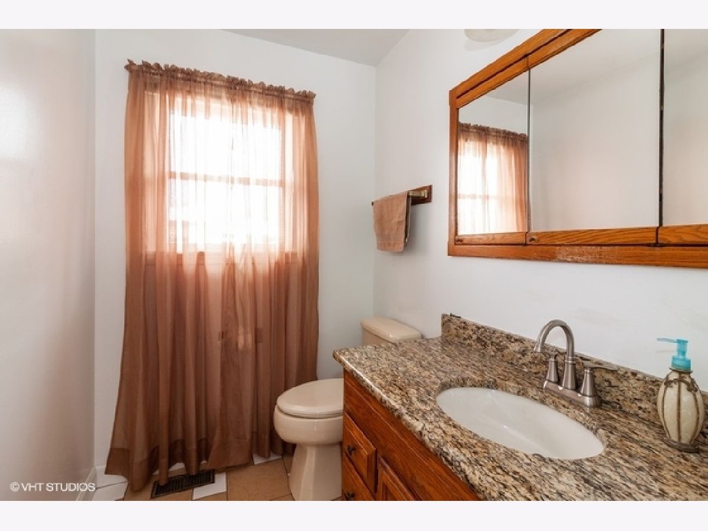
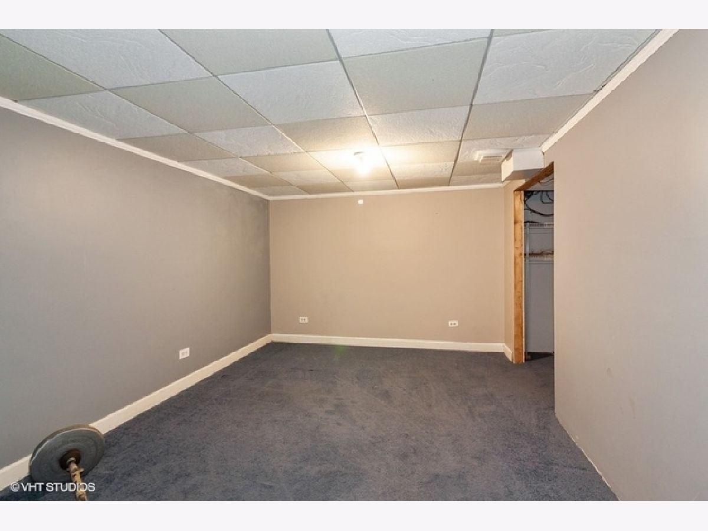
Room Specifics
Total Bedrooms: 4
Bedrooms Above Ground: 4
Bedrooms Below Ground: 0
Dimensions: —
Floor Type: Wood Laminate
Dimensions: —
Floor Type: Wood Laminate
Dimensions: —
Floor Type: Wood Laminate
Full Bathrooms: 3
Bathroom Amenities: Separate Shower,Soaking Tub
Bathroom in Basement: 1
Rooms: Recreation Room,Utility Room-Lower Level,Other Room
Basement Description: Partially Finished
Other Specifics
| — | |
| Concrete Perimeter | |
| Brick | |
| Brick Paver Patio, Storms/Screens | |
| Fenced Yard,Landscaped | |
| 50X132 | |
| Unfinished | |
| — | |
| Wood Laminate Floors, First Floor Bedroom, In-Law Arrangement, First Floor Laundry, Built-in Features | |
| Range, Dishwasher, Washer, Dryer | |
| Not in DB | |
| Park, Curbs, Sidewalks, Street Lights, Street Paved | |
| — | |
| — | |
| — |
Tax History
| Year | Property Taxes |
|---|---|
| 2020 | $6,704 |
Contact Agent
Nearby Sold Comparables
Contact Agent
Listing Provided By
Coldwell Banker Residential

