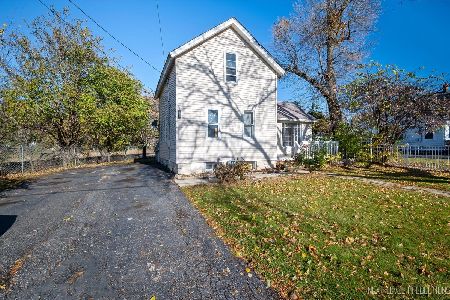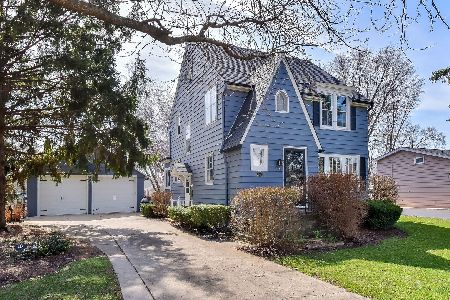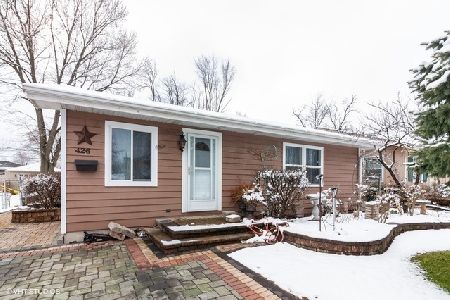419 Ann Street, West Chicago, Illinois 60185
$80,000
|
Sold
|
|
| Status: | Closed |
| Sqft: | 1,051 |
| Cost/Sqft: | $114 |
| Beds: | 3 |
| Baths: | 1 |
| Year Built: | 1992 |
| Property Taxes: | $4,603 |
| Days On Market: | 5579 |
| Lot Size: | 0,00 |
Description
Original owner from builder David West. Great bones, lower level unfinished with roughed in plumbing ready to put in second bathroom. English basement with cement crawl. Nice oak kitchen cabinets. Light and bright. 2-1/2 car cement slab to build a garage, off alley. Not a foreclosure nor a short sale. Say hello to a good buy! Home to be sold in "as is" condition. City of West Chicago inspection completed.
Property Specifics
| Single Family | |
| — | |
| Bi-Level | |
| 1992 | |
| English | |
| — | |
| No | |
| — |
| Du Page | |
| — | |
| 0 / Not Applicable | |
| None | |
| Public | |
| Public Sewer | |
| 07661747 | |
| 0409225007 |
Nearby Schools
| NAME: | DISTRICT: | DISTANCE: | |
|---|---|---|---|
|
Grade School
Pioneer Elementary School |
33 | — | |
|
Middle School
West Chicago Middle School |
33 | Not in DB | |
|
High School
Community High School |
94 | Not in DB | |
Property History
| DATE: | EVENT: | PRICE: | SOURCE: |
|---|---|---|---|
| 22 Mar, 2012 | Sold | $80,000 | MRED MLS |
| 1 Feb, 2012 | Under contract | $119,900 | MRED MLS |
| — | Last price change | $109,999 | MRED MLS |
| 18 Oct, 2010 | Listed for sale | $149,999 | MRED MLS |
Room Specifics
Total Bedrooms: 3
Bedrooms Above Ground: 3
Bedrooms Below Ground: 0
Dimensions: —
Floor Type: Other
Dimensions: —
Floor Type: Other
Full Bathrooms: 1
Bathroom Amenities: —
Bathroom in Basement: 0
Rooms: No additional rooms
Basement Description: Unfinished,Crawl
Other Specifics
| — | |
| Concrete Perimeter | |
| — | |
| — | |
| — | |
| 50 X 132 | |
| — | |
| None | |
| — | |
| Range | |
| Not in DB | |
| Street Lights, Street Paved | |
| — | |
| — | |
| — |
Tax History
| Year | Property Taxes |
|---|---|
| 2012 | $4,603 |
Contact Agent
Nearby Sold Comparables
Contact Agent
Listing Provided By
RE/MAX Cornerstone







