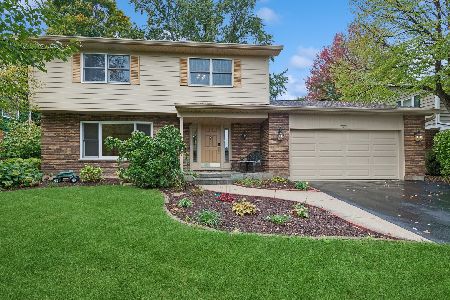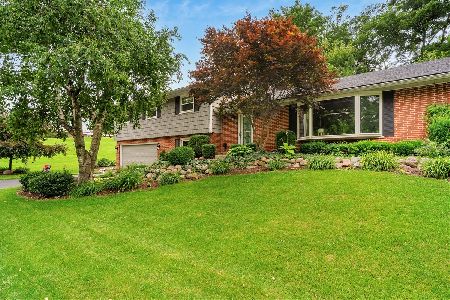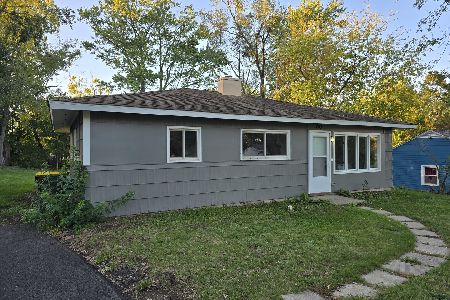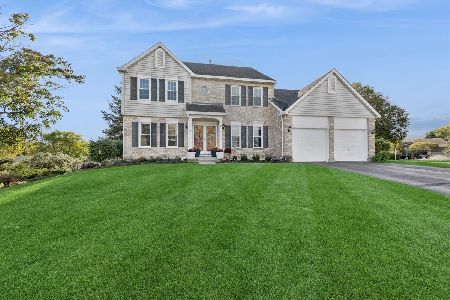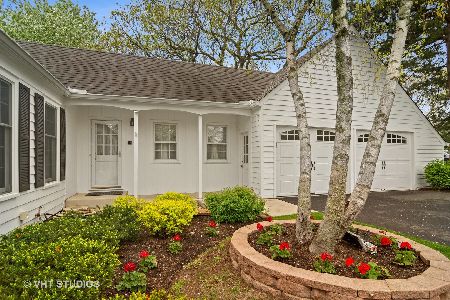426 High Road, Cary, Illinois 60013
$335,000
|
Sold
|
|
| Status: | Closed |
| Sqft: | 2,195 |
| Cost/Sqft: | $153 |
| Beds: | 4 |
| Baths: | 2 |
| Year Built: | 1960 |
| Property Taxes: | $6,754 |
| Days On Market: | 1246 |
| Lot Size: | 0,25 |
Description
New Electrical Panel and New Roof just nstalled! Spacious Split Level was completely renovated in 2018-19. The list includes gorgeous new flooring thru-out, all new kitchen with white shaker style cabinets, dark granite countertops & upgraded lighting. Adjoining family room has a wood-burning FP and large eating area. Don't miss the huge sunroom! Three sunny bedrooms and a full bath are up a few stairs. The lower level has a 4th bedroom, recreation room, laundry room and another full bath. Home has Nest thermostat, Yale electronic door locks and Ring doorbell. Conveniently located near award-winning schools, parks, shopping, restaurants and train station. Winding streets and mature trees give it a country feel that you'll enjoy in all 4 seasons! Lots of home for the money!
Property Specifics
| Single Family | |
| — | |
| — | |
| 1960 | |
| — | |
| — | |
| No | |
| 0.25 |
| Mc Henry | |
| Brigadoon | |
| 0 / Not Applicable | |
| — | |
| — | |
| — | |
| 11466553 | |
| 1913330018 |
Nearby Schools
| NAME: | DISTRICT: | DISTANCE: | |
|---|---|---|---|
|
Grade School
Briargate Elementary School |
26 | — | |
|
Middle School
Prairie Hill School |
26 | Not in DB | |
|
High School
Cary-grove Community High School |
155 | Not in DB | |
Property History
| DATE: | EVENT: | PRICE: | SOURCE: |
|---|---|---|---|
| 20 Nov, 2018 | Sold | $154,350 | MRED MLS |
| 20 Sep, 2018 | Under contract | $200,000 | MRED MLS |
| — | Last price change | $200,000 | MRED MLS |
| 14 Sep, 2018 | Listed for sale | $200,000 | MRED MLS |
| 25 Mar, 2019 | Sold | $262,000 | MRED MLS |
| 5 Mar, 2019 | Under contract | $269,500 | MRED MLS |
| 7 Feb, 2019 | Listed for sale | $269,500 | MRED MLS |
| 30 Aug, 2022 | Sold | $335,000 | MRED MLS |
| 28 Jul, 2022 | Under contract | $335,000 | MRED MLS |
| 16 Jul, 2022 | Listed for sale | $335,000 | MRED MLS |
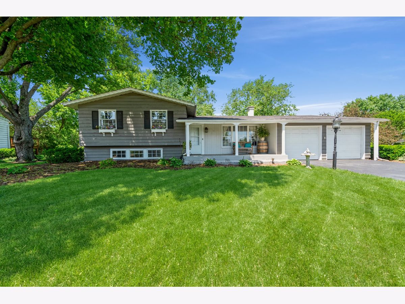
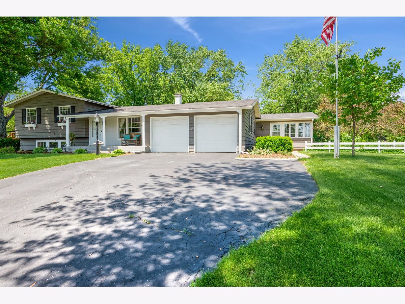
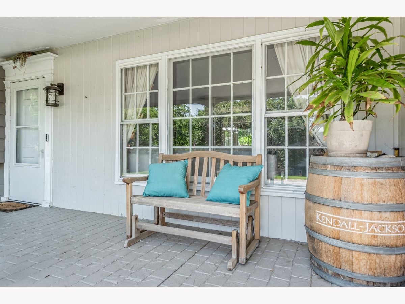
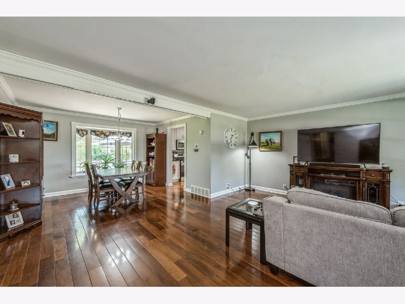
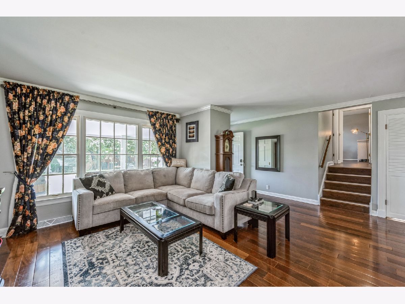
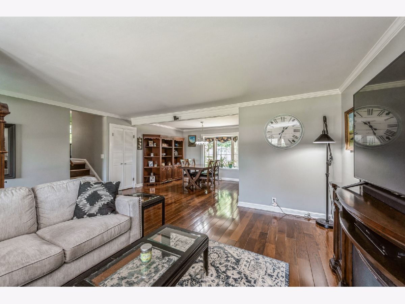
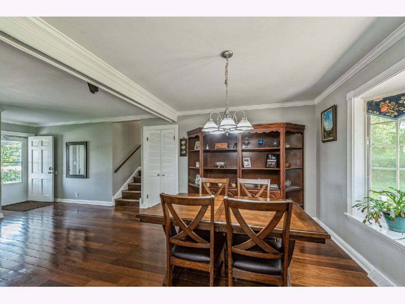
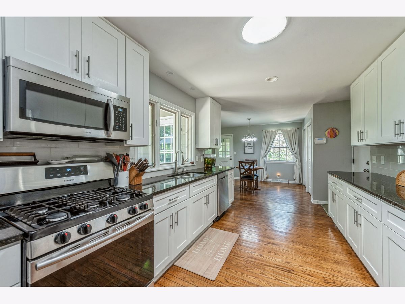
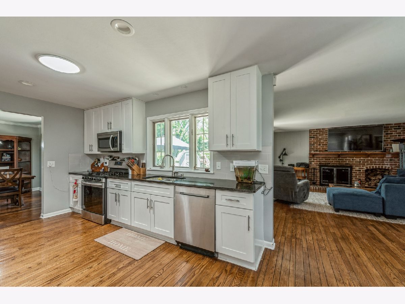
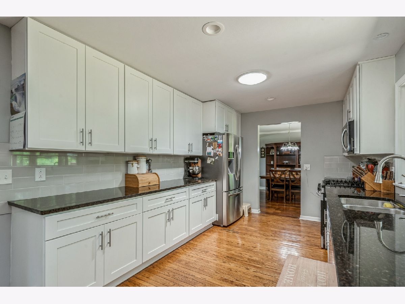
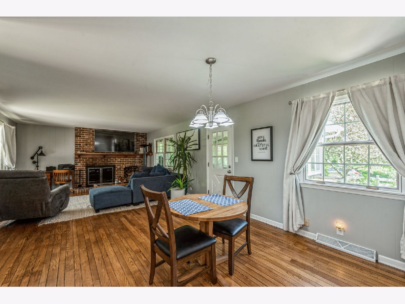
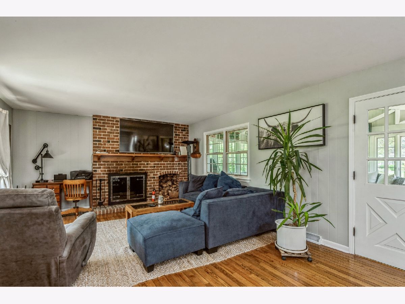
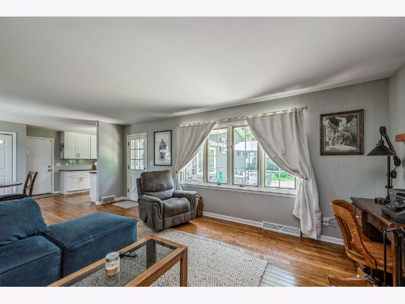
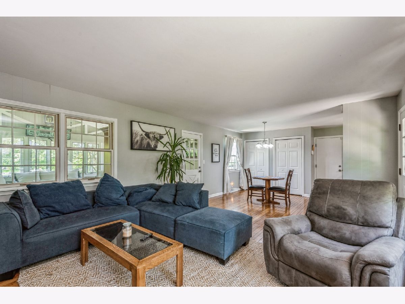
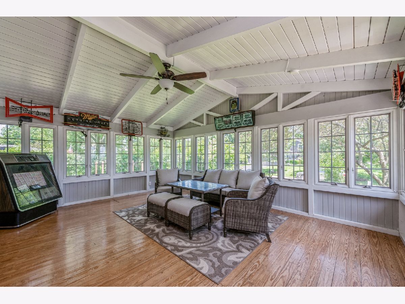
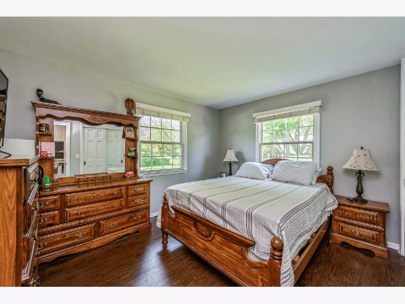
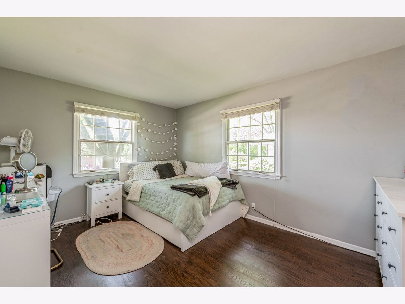
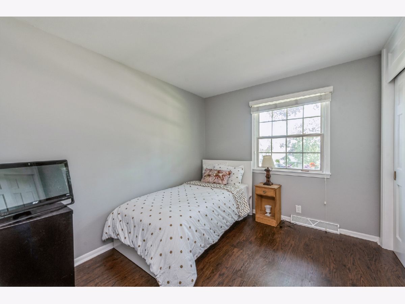
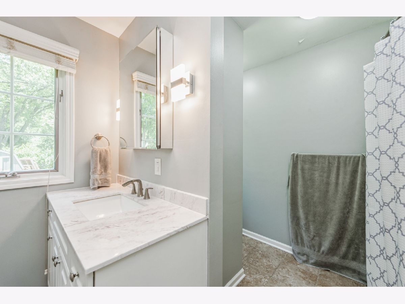
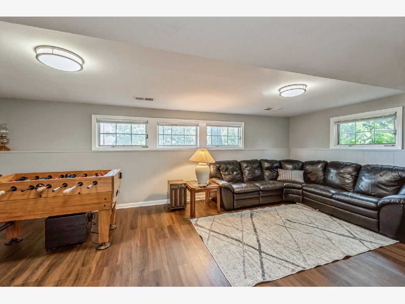
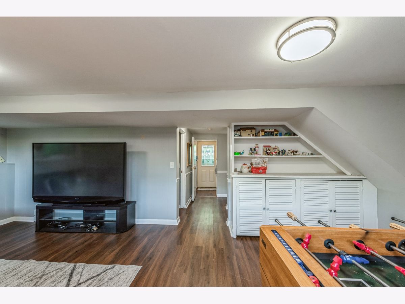
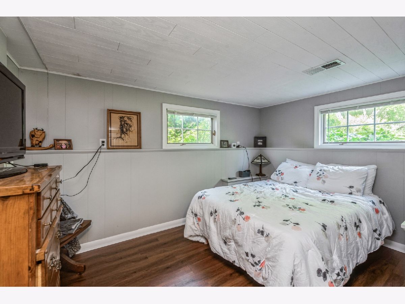
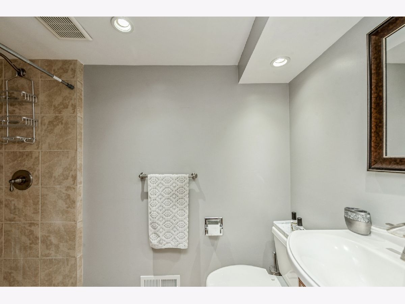
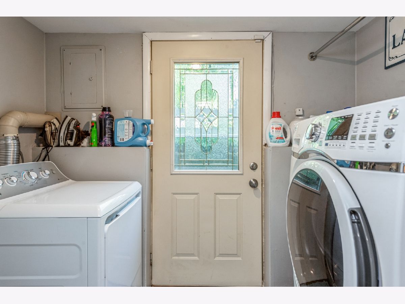
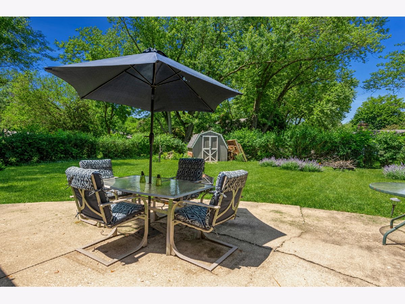
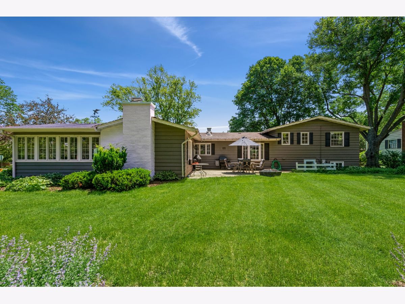
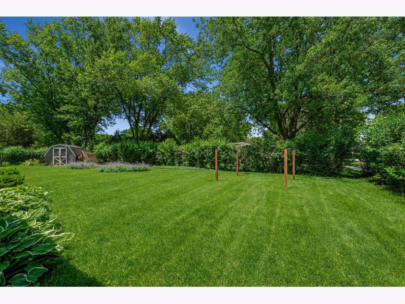
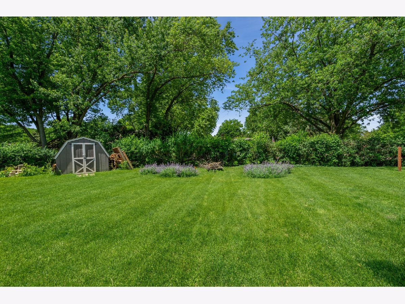
Room Specifics
Total Bedrooms: 4
Bedrooms Above Ground: 4
Bedrooms Below Ground: 0
Dimensions: —
Floor Type: —
Dimensions: —
Floor Type: —
Dimensions: —
Floor Type: —
Full Bathrooms: 2
Bathroom Amenities: —
Bathroom in Basement: 1
Rooms: —
Basement Description: Finished,Exterior Access
Other Specifics
| 2 | |
| — | |
| Asphalt | |
| — | |
| — | |
| 97.5 X 137 X 107.5 X 137.9 | |
| Unfinished | |
| — | |
| — | |
| — | |
| Not in DB | |
| — | |
| — | |
| — | |
| — |
Tax History
| Year | Property Taxes |
|---|---|
| 2018 | $6,551 |
| 2022 | $6,754 |
Contact Agent
Nearby Similar Homes
Nearby Sold Comparables
Contact Agent
Listing Provided By
Berkshire Hathaway HomeServices Starck Real Estate


