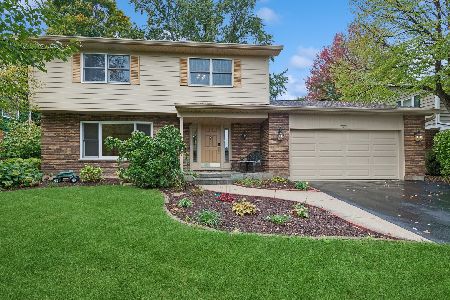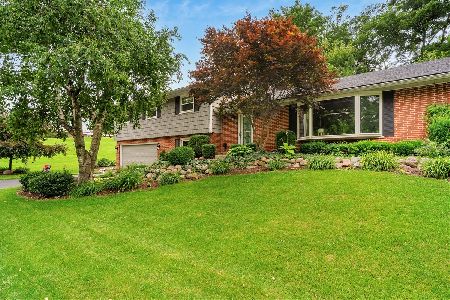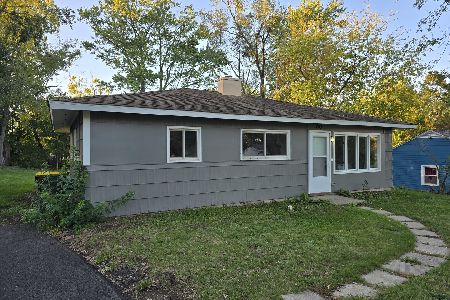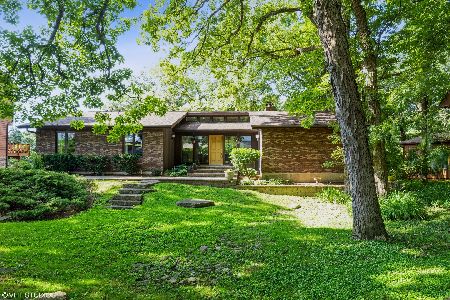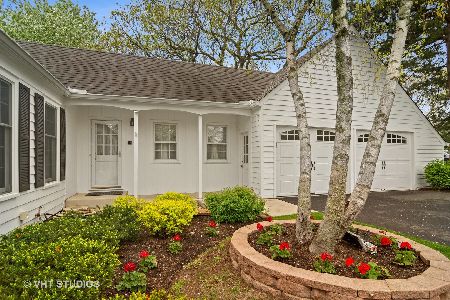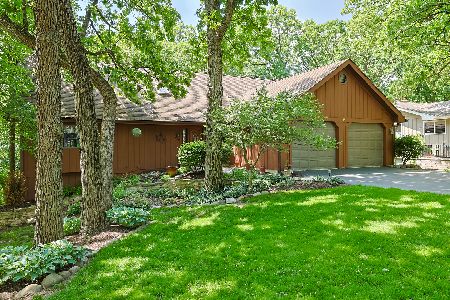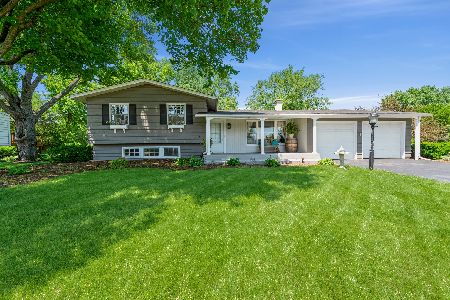429 High Road, Cary, Illinois 60013
$325,000
|
Sold
|
|
| Status: | Closed |
| Sqft: | 4,317 |
| Cost/Sqft: | $75 |
| Beds: | 4 |
| Baths: | 4 |
| Year Built: | 1957 |
| Property Taxes: | $8,946 |
| Days On Market: | 2390 |
| Lot Size: | 0,53 |
Description
OPEN TO PUBLIC SAT 2:30-4PM GREAT NEW PRICE!MUST SELL! Colorado inspired home overlooking Trout Valley. Beautiful old oak trees surround the frt entrance. Home has walkout basmt with 5 bdm and 5 full baths. First floor bedroom with priv bath and priv deck. Bdm 2 on first floor currently being used as an office. 2 story vaulted foyer. Kitchen with bar stools for entertaining and desk area. Drop dead gorgeous views from the Flr to ceiling eating area/Dining room. Fam room with wood burning fireplace and lots of space. 2nd floor offers library with built ins that leads to a lofted kids playroom. Master bedrm has its own little sitting room when entering then to a bedrm area that overlooks yard and nature. Sep shower and tub in mstr bath with dual sinks. Fin wlkout bsemt has wet bar for entertaining double sided fireplace and another Fam room. 5th bdrm with full bath. Garage is heated. Lg storage shed with concrete floor for all your garden tools. Can close anytime. Real nice neighborhood
Property Specifics
| Single Family | |
| — | |
| — | |
| 1957 | |
| Full | |
| — | |
| No | |
| 0.53 |
| Mc Henry | |
| — | |
| 0 / Not Applicable | |
| None | |
| Public | |
| Public Sewer | |
| 10395784 | |
| 1913376011 |
Nearby Schools
| NAME: | DISTRICT: | DISTANCE: | |
|---|---|---|---|
|
Middle School
Cary Junior High School |
26 | Not in DB | |
|
High School
Cary-grove Community High School |
155 | Not in DB | |
Property History
| DATE: | EVENT: | PRICE: | SOURCE: |
|---|---|---|---|
| 30 Sep, 2019 | Sold | $325,000 | MRED MLS |
| 6 Aug, 2019 | Under contract | $325,000 | MRED MLS |
| — | Last price change | $350,000 | MRED MLS |
| 29 May, 2019 | Listed for sale | $375,000 | MRED MLS |
Room Specifics
Total Bedrooms: 4
Bedrooms Above Ground: 4
Bedrooms Below Ground: 0
Dimensions: —
Floor Type: Carpet
Dimensions: —
Floor Type: Wood Laminate
Dimensions: —
Floor Type: Carpet
Full Bathrooms: 4
Bathroom Amenities: —
Bathroom in Basement: 1
Rooms: Family Room,Library,Sitting Room
Basement Description: Finished,Exterior Access
Other Specifics
| 2 | |
| Concrete Perimeter | |
| Asphalt | |
| — | |
| Wooded,Mature Trees | |
| 23252 | |
| — | |
| Full | |
| Vaulted/Cathedral Ceilings, Skylight(s), Bar-Wet, First Floor Bedroom, First Floor Full Bath, Walk-In Closet(s) | |
| Range, Microwave, Dishwasher, Refrigerator, Washer, Dryer, Disposal, Cooktop, Water Softener, Water Softener Rented | |
| Not in DB | |
| Street Lights, Street Paved | |
| — | |
| — | |
| Double Sided, Wood Burning |
Tax History
| Year | Property Taxes |
|---|---|
| 2019 | $8,946 |
Contact Agent
Nearby Similar Homes
Nearby Sold Comparables
Contact Agent
Listing Provided By
RE/MAX Unlimited Northwest


