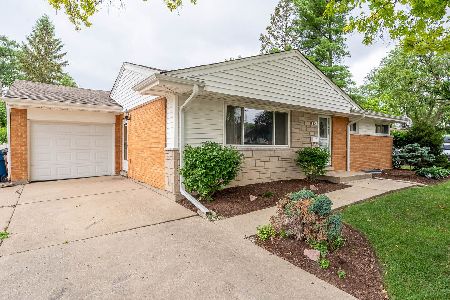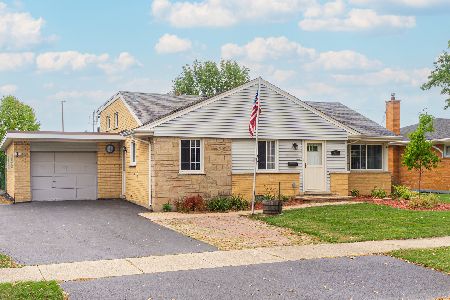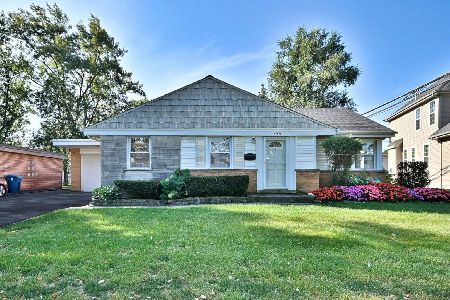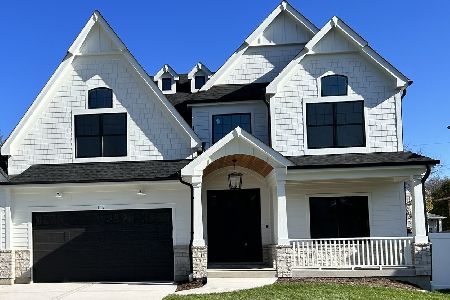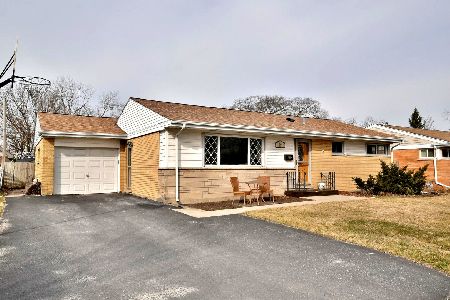426 Huntington Lane, Elmhurst, Illinois 60126
$575,000
|
Sold
|
|
| Status: | Closed |
| Sqft: | 1,452 |
| Cost/Sqft: | $406 |
| Beds: | 3 |
| Baths: | 2 |
| Year Built: | 1956 |
| Property Taxes: | $7,658 |
| Days On Market: | 1874 |
| Lot Size: | 0,23 |
Description
*Complete Renovation* Solid Brick Ranch ~ 1 Level Living At It's Finest!! Enjoy Morning Coffee At The Breakfast Bar, Front Porch or Backyard Patio. 3 Spacious Bedrooms On The First Floor W/ 1st Floor Laundry!! Eat In Kitchen W/ Stainless Appliances, Breakfast Island, Brushed Gold Cabinet Hardware & Fixtures ~ 1st Floor Great Room W/ Walls Of Windows Bursting With Natural Light & Gas Fireplace. Foyer With Custom Built-Ins, California Closets Thru-Out ~ Huge Full Finished Basement With 2nd Fireplace, 4th Bedroom Or At Home Office. 2nd Bathroom In Basement, Sit-Down Shower, Floor-To-Ceiling Tile, Shampoo Niches, Custom Glass Shower Surround. Home Has Plenty Of Storage. **Brand New Driveway Installed Oct 1st 2020*** Quiet Cul-De-Sac, Mature Trees, Walk To Edison School. Entire Home Wired For TV Cable & Internet (Hookup At 1-Spot & Home Is Live!)
Property Specifics
| Single Family | |
| — | |
| Ranch | |
| 1956 | |
| Full | |
| — | |
| No | |
| 0.23 |
| Du Page | |
| Brynhaven | |
| 0 / Not Applicable | |
| None | |
| Lake Michigan | |
| Public Sewer | |
| 10890557 | |
| 0601406007 |
Nearby Schools
| NAME: | DISTRICT: | DISTANCE: | |
|---|---|---|---|
|
Grade School
Edison Elementary School |
205 | — | |
|
Middle School
Sandburg Middle School |
205 | Not in DB | |
|
High School
York Community High School |
205 | Not in DB | |
Property History
| DATE: | EVENT: | PRICE: | SOURCE: |
|---|---|---|---|
| 3 Apr, 2020 | Sold | $350,000 | MRED MLS |
| 5 Mar, 2020 | Under contract | $390,000 | MRED MLS |
| — | Last price change | $400,000 | MRED MLS |
| 25 Feb, 2020 | Listed for sale | $400,000 | MRED MLS |
| 28 Oct, 2020 | Sold | $575,000 | MRED MLS |
| 10 Oct, 2020 | Under contract | $589,900 | MRED MLS |
| 2 Oct, 2020 | Listed for sale | $589,900 | MRED MLS |

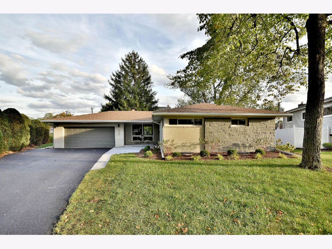
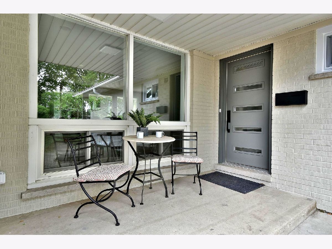
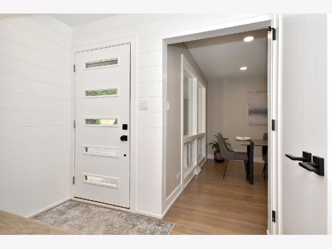
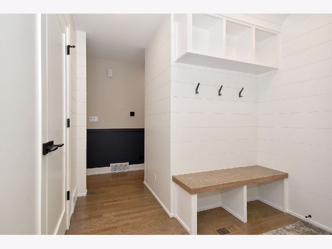
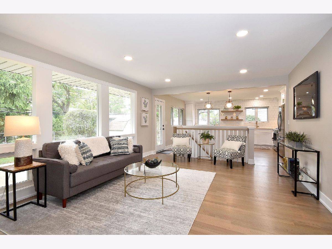
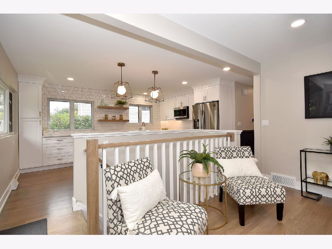
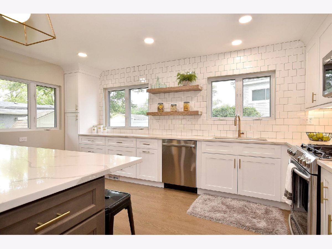
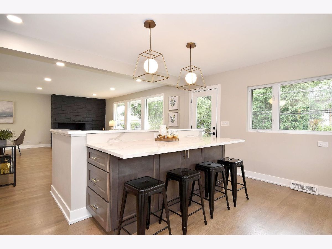
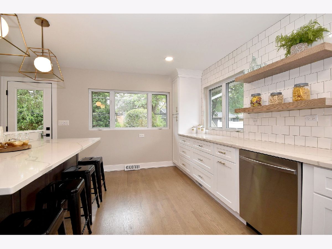
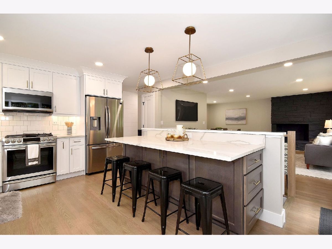
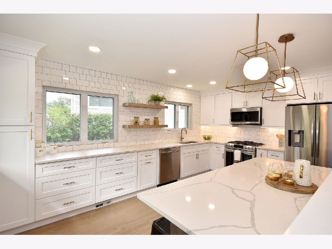
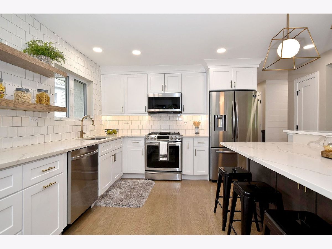
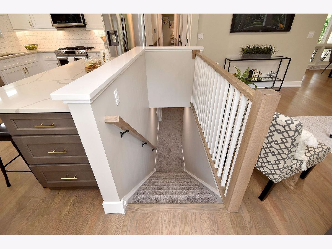
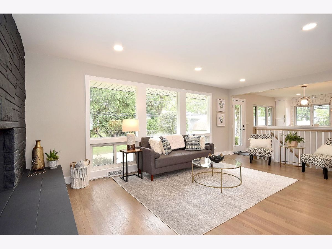
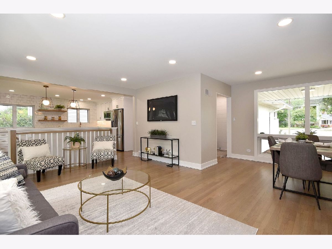
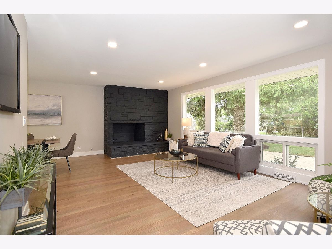
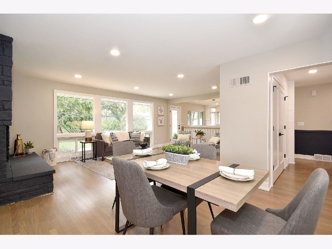
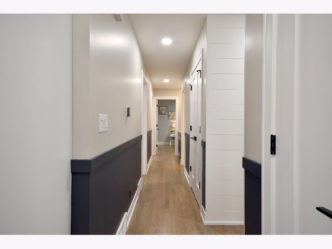
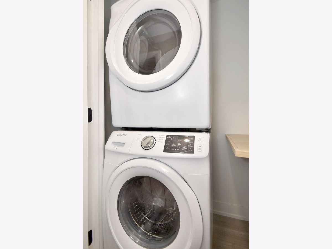
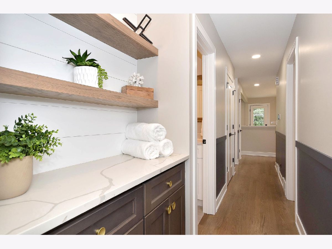
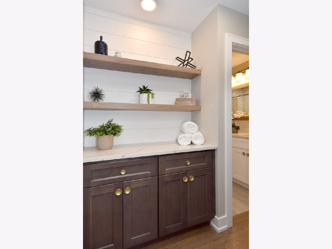
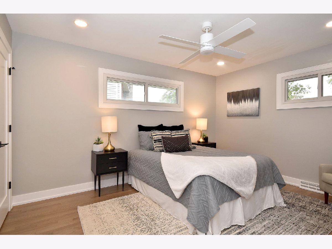
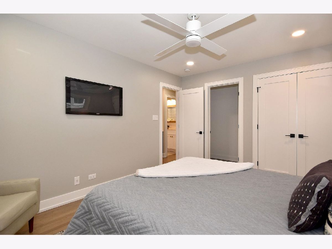
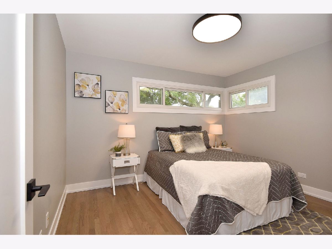
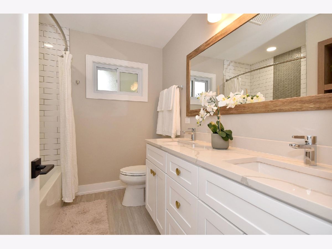
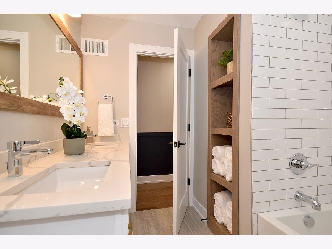
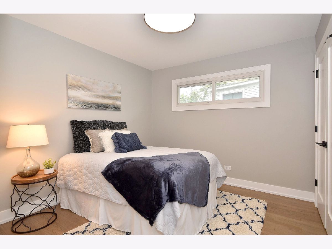
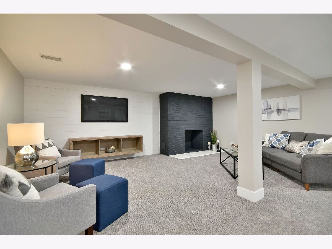
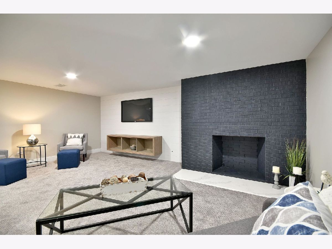
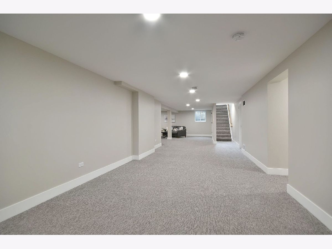
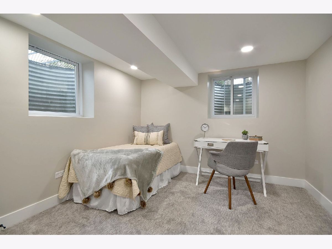
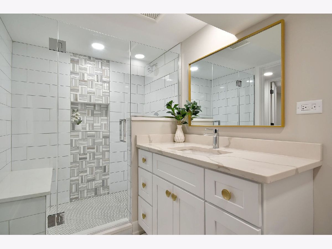
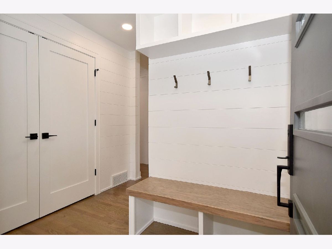
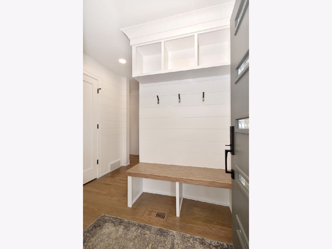
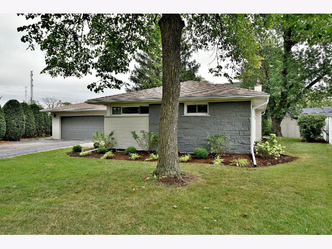
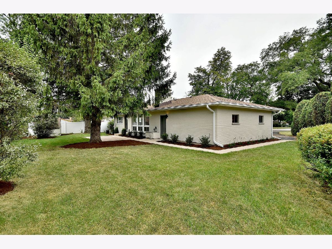
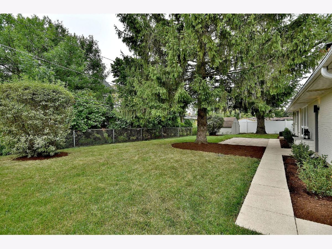
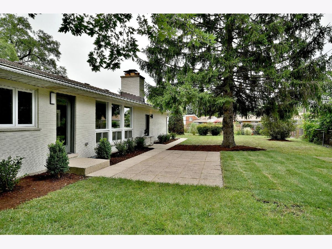
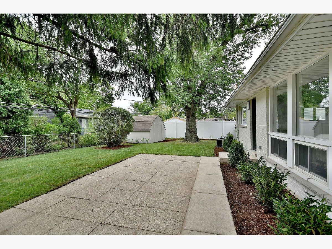
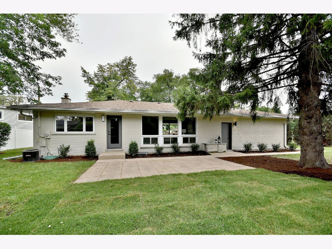
Room Specifics
Total Bedrooms: 4
Bedrooms Above Ground: 3
Bedrooms Below Ground: 1
Dimensions: —
Floor Type: Hardwood
Dimensions: —
Floor Type: Hardwood
Dimensions: —
Floor Type: Carpet
Full Bathrooms: 2
Bathroom Amenities: Double Sink
Bathroom in Basement: 1
Rooms: Recreation Room,Game Room
Basement Description: Finished
Other Specifics
| 2 | |
| Concrete Perimeter | |
| Asphalt | |
| Patio, Brick Paver Patio, Storms/Screens | |
| Cul-De-Sac | |
| 75 X 128 | |
| — | |
| None | |
| Hardwood Floors, First Floor Bedroom, First Floor Laundry, First Floor Full Bath, Built-in Features, Walk-In Closet(s) | |
| Range, Microwave, Dishwasher, High End Refrigerator, Washer, Dryer, Disposal | |
| Not in DB | |
| Curbs, Sidewalks, Street Lights, Street Paved | |
| — | |
| — | |
| Wood Burning |
Tax History
| Year | Property Taxes |
|---|---|
| 2020 | $7,600 |
| 2020 | $7,658 |
Contact Agent
Nearby Similar Homes
Nearby Sold Comparables
Contact Agent
Listing Provided By
DiCianni Realty Inc

