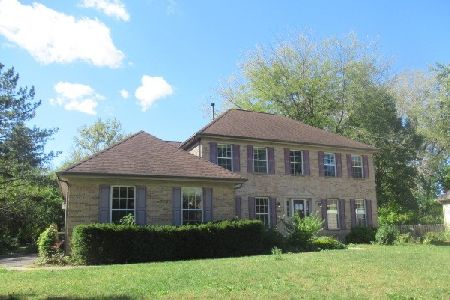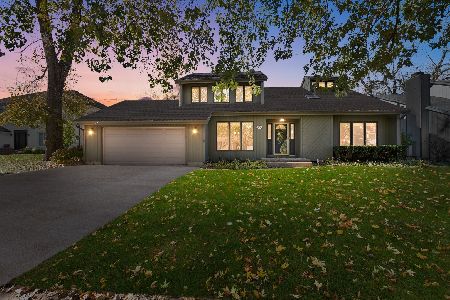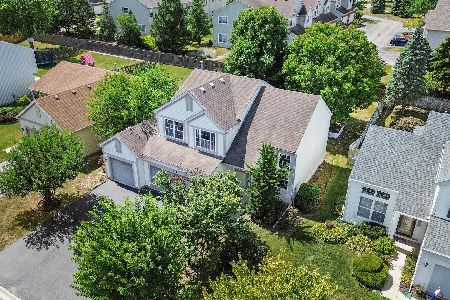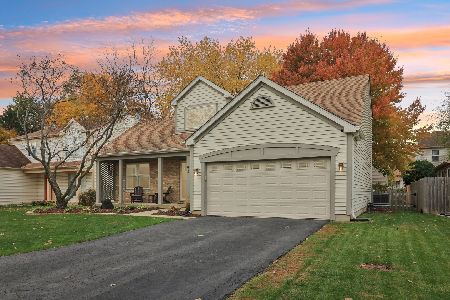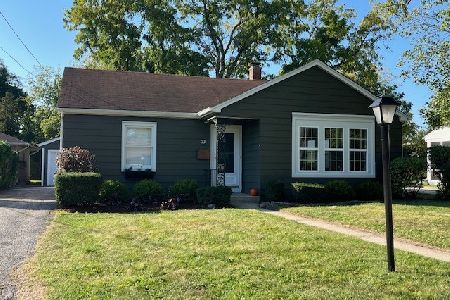426 Jennifer Lane, Grayslake, Illinois 60030
$452,000
|
Sold
|
|
| Status: | Closed |
| Sqft: | 4,212 |
| Cost/Sqft: | $110 |
| Beds: | 4 |
| Baths: | 5 |
| Year Built: | 1989 |
| Property Taxes: | $21,016 |
| Days On Market: | 1884 |
| Lot Size: | 0,67 |
Description
EXCEPTIONAL one of a kind custom home in desirable West Trail Subdivision. This exquisite home tucked away on a pond oasis, offers so much living space while at the same time you feel the warmth that says welcome home. Working from home, room for guests, and love to entertain this home offers it all! Upon entering the updated home, freshly painted with hardwood floors, you are greeted with streaming sunlight from the cathedral ceiling. Walking into the generous family room with a cozy fireplace you open up to the amazing gourmet kitchen and a substantial sun/Florida room to relax and entertain. The openness of the kitchen offers granite countertops, a breakfast bar, and entrance into a separate screened in porch to enjoy the scenic backyard. This perfect first floor layout also has a dining room, office/den, and 2 suites. Enjoy the beautiful primary ensuite with a nook, luxury bath and WIC. The 2nd suite completes this spectacular first floor which is ideal for guests or office. As you walk upstairs, you will enter an open sunlit loft for relaxing, reading, or gaming. The two large bedrooms have enormous WIC plus a huge bonus room for a playroom/craft room. The finished basement has so many outstanding features including a recreation room to entertain and bedrooms for guests with a full bath. No need for a workout center since you can have your own private exercise room. Possibilities are endless with this basement having access to the outside in which it can be turned into an in-law suite. This year round resort awaits you with a captivating fenced in backyard for entertaining with a newer extensive cedar deck overlooking a pond for swimming, paddling, canoeing, fishing, and skating. More outdoor enjoyment is in walking distance to Jones Island, neighborhood parks, and the charming Grayslake downtown. This tremendous home is ready to move in, relax, and enjoy!!!New fixtures throughout the home, new air conditioners, 2019 chimney cleaned, 2017 2 Nest Thermostats, 2016 humidifier replaced, 2015 sump pump and ejector pump replaced, 2015 garage doors replaced and openers in 2014, 2013 roof and furnace replaced.
Property Specifics
| Single Family | |
| — | |
| Contemporary | |
| 1989 | |
| Full | |
| — | |
| Yes | |
| 0.67 |
| Lake | |
| West Trail | |
| 0 / Not Applicable | |
| None | |
| Public | |
| Public Sewer | |
| 10877652 | |
| 06271020350000 |
Nearby Schools
| NAME: | DISTRICT: | DISTANCE: | |
|---|---|---|---|
|
Grade School
Meadowview School |
46 | — | |
|
Middle School
Grayslake Middle School |
46 | Not in DB | |
|
High School
Grayslake Central High School |
127 | Not in DB | |
Property History
| DATE: | EVENT: | PRICE: | SOURCE: |
|---|---|---|---|
| 9 Jul, 2013 | Sold | $247,500 | MRED MLS |
| 17 Jun, 2013 | Under contract | $239,900 | MRED MLS |
| 13 May, 2013 | Listed for sale | $239,900 | MRED MLS |
| 16 Jun, 2014 | Sold | $362,500 | MRED MLS |
| 27 Apr, 2014 | Under contract | $374,500 | MRED MLS |
| 7 Apr, 2014 | Listed for sale | $374,500 | MRED MLS |
| 4 Dec, 2020 | Sold | $452,000 | MRED MLS |
| 5 Oct, 2020 | Under contract | $465,000 | MRED MLS |
| 1 Oct, 2020 | Listed for sale | $465,000 | MRED MLS |















































Room Specifics
Total Bedrooms: 6
Bedrooms Above Ground: 4
Bedrooms Below Ground: 2
Dimensions: —
Floor Type: Carpet
Dimensions: —
Floor Type: Carpet
Dimensions: —
Floor Type: Carpet
Dimensions: —
Floor Type: —
Dimensions: —
Floor Type: —
Full Bathrooms: 5
Bathroom Amenities: Whirlpool,Separate Shower,Double Sink
Bathroom in Basement: 1
Rooms: Bonus Room,Bedroom 5,Bedroom 6,Foyer,Loft,Office,Pantry,Recreation Room,Storage,Sun Room,Other Room
Basement Description: Finished,Exterior Access
Other Specifics
| 2 | |
| Concrete Perimeter | |
| Concrete | |
| Deck, Porch Screened, Storms/Screens | |
| Fenced Yard,Landscaped,Pond(s),Water Rights,Water View,Wooded,Mature Trees,Outdoor Lighting,Streetlights,Waterfront | |
| 279X75X300X129 | |
| Unfinished | |
| Full | |
| Skylight(s), Hardwood Floors, First Floor Bedroom, First Floor Laundry, First Floor Full Bath, Walk-In Closet(s) | |
| Range, Microwave, Dishwasher, Refrigerator, Washer, Dryer, Disposal, Wine Refrigerator | |
| Not in DB | |
| Park, Lake, Water Rights, Curbs, Sidewalks, Street Lights, Street Paved | |
| — | |
| — | |
| Double Sided, Wood Burning |
Tax History
| Year | Property Taxes |
|---|---|
| 2013 | $17,348 |
| 2020 | $21,016 |
Contact Agent
Nearby Similar Homes
Nearby Sold Comparables
Contact Agent
Listing Provided By
@properties

