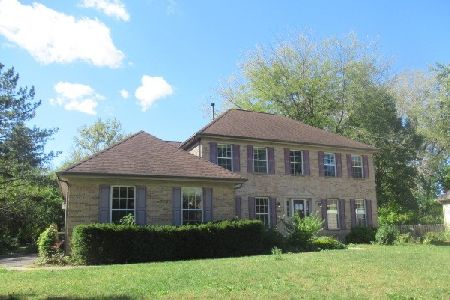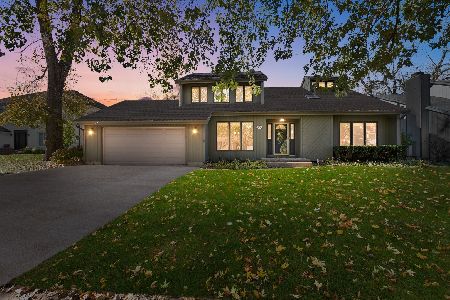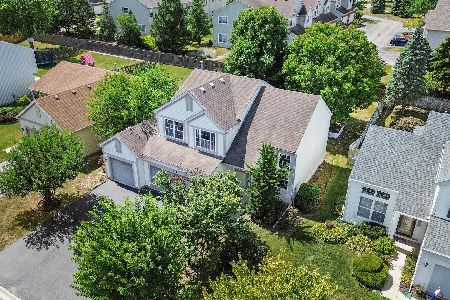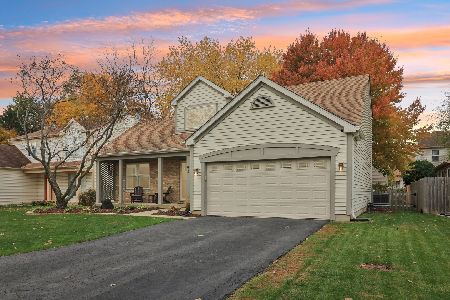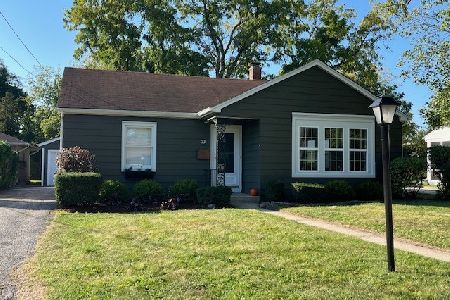426 Jennifer Lane, Grayslake, Illinois 60030
$362,500
|
Sold
|
|
| Status: | Closed |
| Sqft: | 4,212 |
| Cost/Sqft: | $89 |
| Beds: | 4 |
| Baths: | 5 |
| Year Built: | 1989 |
| Property Taxes: | $17,348 |
| Days On Market: | 4252 |
| Lot Size: | 0,67 |
Description
Sunsets, wildlife, privacy on private water cove overlooking wooded peninsula. Custom 4212 SQ FT home with 6 BRs, 5 Full baths all updated with new vanities & granite, updated kitchen with granite, newer appliances, Ref HW FLs, new carpet, full 2711 SQ FT finished basement with full bath. New roof, 2 new furnaces, 4212 + 2711= over 6,900 SQ FT!! Property Taxes successfully appealed, will be lowered to about $11,500!!
Property Specifics
| Single Family | |
| — | |
| Contemporary | |
| 1989 | |
| Full | |
| — | |
| Yes | |
| 0.67 |
| Lake | |
| West Trail | |
| 0 / Not Applicable | |
| None | |
| Public | |
| Public Sewer | |
| 08578860 | |
| 06271020350000 |
Nearby Schools
| NAME: | DISTRICT: | DISTANCE: | |
|---|---|---|---|
|
Grade School
Prairieview School |
46 | — | |
|
Middle School
Grayslake Middle School |
46 | Not in DB | |
|
High School
Grayslake Central High School |
127 | Not in DB | |
Property History
| DATE: | EVENT: | PRICE: | SOURCE: |
|---|---|---|---|
| 9 Jul, 2013 | Sold | $247,500 | MRED MLS |
| 17 Jun, 2013 | Under contract | $239,900 | MRED MLS |
| 13 May, 2013 | Listed for sale | $239,900 | MRED MLS |
| 16 Jun, 2014 | Sold | $362,500 | MRED MLS |
| 27 Apr, 2014 | Under contract | $374,500 | MRED MLS |
| 7 Apr, 2014 | Listed for sale | $374,500 | MRED MLS |
| 4 Dec, 2020 | Sold | $452,000 | MRED MLS |
| 5 Oct, 2020 | Under contract | $465,000 | MRED MLS |
| 1 Oct, 2020 | Listed for sale | $465,000 | MRED MLS |
Room Specifics
Total Bedrooms: 6
Bedrooms Above Ground: 4
Bedrooms Below Ground: 2
Dimensions: —
Floor Type: Carpet
Dimensions: —
Floor Type: Carpet
Dimensions: —
Floor Type: Carpet
Dimensions: —
Floor Type: —
Dimensions: —
Floor Type: —
Full Bathrooms: 5
Bathroom Amenities: Whirlpool,Separate Shower,Double Sink
Bathroom in Basement: 1
Rooms: Atrium,Bonus Room,Bedroom 5,Bedroom 6,Eating Area,Exercise Room,Game Room,Office,Recreation Room,Screened Porch,Storage,Sun Room,Utility Room-Lower Level,Walk In Closet
Basement Description: Finished,Exterior Access
Other Specifics
| 2 | |
| Concrete Perimeter | |
| Concrete | |
| Deck, Porch Screened, Storms/Screens | |
| Landscaped,Pond(s),Water View,Wooded | |
| 279X75X300X129 | |
| Unfinished | |
| Full | |
| Skylight(s), Hardwood Floors, First Floor Bedroom, First Floor Laundry, First Floor Full Bath | |
| Range, Microwave, Dishwasher, Refrigerator, Disposal, Wine Refrigerator | |
| Not in DB | |
| Sidewalks, Street Paved | |
| — | |
| — | |
| Double Sided, Wood Burning |
Tax History
| Year | Property Taxes |
|---|---|
| 2013 | $17,348 |
| 2020 | $21,016 |
Contact Agent
Nearby Similar Homes
Nearby Sold Comparables
Contact Agent
Listing Provided By
Brown Ross Realty LLC

