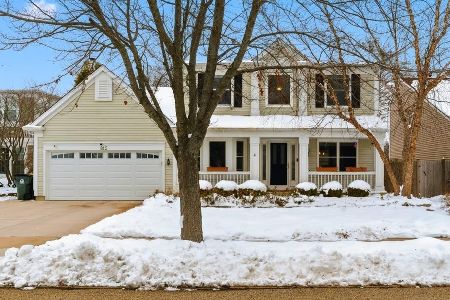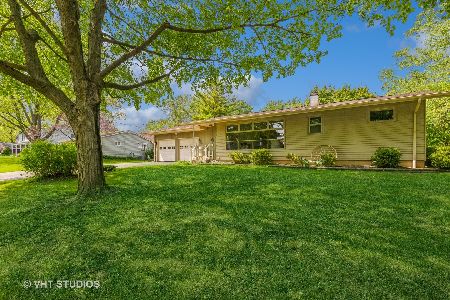426 Lawrence Avenue, Grayslake, Illinois 60030
$236,000
|
Sold
|
|
| Status: | Closed |
| Sqft: | 1,528 |
| Cost/Sqft: | $157 |
| Beds: | 3 |
| Baths: | 2 |
| Year Built: | 1962 |
| Property Taxes: | $8,472 |
| Days On Market: | 2754 |
| Lot Size: | 0,19 |
Description
You're gonna smile! * Huge Family Rm w/vaulted ceiling + skylights * must-have Mud Rm * Kitchen w/42" cabinets, ss appl * Oak hardwd flooring * Bay Windows in Living, Family Rms + Kitchen * Recess Lighting galore * (7) Ceiling fan/lights * Master bedrm w/17 feet of closet space * Remodeled full bath * Front and Rear concrete pea-gravel patios each over 225 sq' * Backyard surrounded by 6' privacy fence * New Roof 2015| HVAC 2014 * LOCATION 1 block CENTRAL PARK with (2) play parks and more * Walking distance to schools, park, Library, Metra Train, Downtown District * GRAYSLAKE is recognized as one of ILLINOIS' Top Suburbs to raise a family! * Centrally located between Chicago & Milwaukee *MORE INFO on VIRTUAL TOUR. Agent-owned property.
Property Specifics
| Single Family | |
| — | |
| Ranch | |
| 1962 | |
| Full | |
| — | |
| No | |
| 0.19 |
| Lake | |
| — | |
| 0 / Not Applicable | |
| None | |
| Public | |
| Public Sewer | |
| 10022599 | |
| 06261160080000 |
Nearby Schools
| NAME: | DISTRICT: | DISTANCE: | |
|---|---|---|---|
|
Grade School
Woodview School |
46 | — | |
|
Middle School
Grayslake Middle School |
46 | Not in DB | |
|
High School
Grayslake Central High School |
127 | Not in DB | |
|
Alternate Elementary School
Frederick School |
— | Not in DB | |
Property History
| DATE: | EVENT: | PRICE: | SOURCE: |
|---|---|---|---|
| 7 Sep, 2018 | Sold | $236,000 | MRED MLS |
| 23 Jul, 2018 | Under contract | $239,300 | MRED MLS |
| 18 Jul, 2018 | Listed for sale | $239,300 | MRED MLS |
Room Specifics
Total Bedrooms: 5
Bedrooms Above Ground: 3
Bedrooms Below Ground: 2
Dimensions: —
Floor Type: Hardwood
Dimensions: —
Floor Type: Hardwood
Dimensions: —
Floor Type: Carpet
Dimensions: —
Floor Type: —
Full Bathrooms: 2
Bathroom Amenities: —
Bathroom in Basement: 1
Rooms: Bedroom 5,Mud Room,Recreation Room,Exercise Room
Basement Description: Finished
Other Specifics
| 2 | |
| Concrete Perimeter | |
| Asphalt | |
| Patio | |
| Fenced Yard | |
| 59 X 140 X 59 X 140 | |
| — | |
| None | |
| Vaulted/Cathedral Ceilings, Skylight(s), Hardwood Floors, First Floor Bedroom, First Floor Full Bath | |
| Range, Microwave, Dishwasher, Refrigerator, Washer, Dryer, Disposal, Stainless Steel Appliance(s) | |
| Not in DB | |
| — | |
| — | |
| — | |
| Wood Burning, Attached Fireplace Doors/Screen, Gas Starter |
Tax History
| Year | Property Taxes |
|---|---|
| 2018 | $8,472 |
Contact Agent
Nearby Similar Homes
Nearby Sold Comparables
Contact Agent
Listing Provided By
@properties








