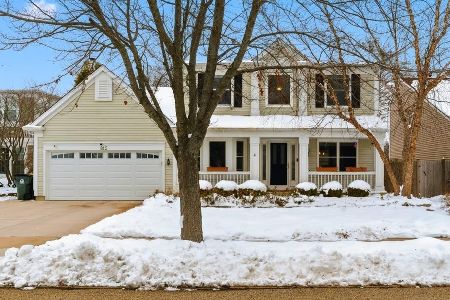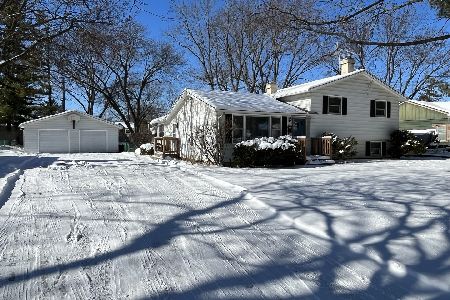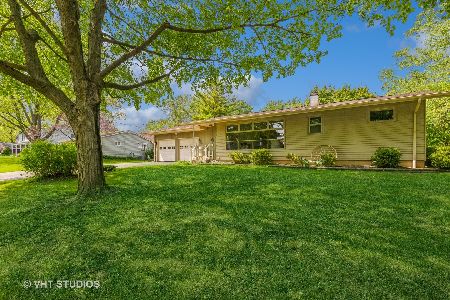614 Pierce Court, Grayslake, Illinois 60030
$195,000
|
Sold
|
|
| Status: | Closed |
| Sqft: | 1,630 |
| Cost/Sqft: | $123 |
| Beds: | 3 |
| Baths: | 2 |
| Year Built: | 1986 |
| Property Taxes: | $5,942 |
| Days On Market: | 3824 |
| Lot Size: | 0,00 |
Description
Picture-Perfect *Walking distance to all Grayslake's Hottest Spots *Volume ceilings *Xlg bay window in living rm overlooks new professional landscaped front yard with perennial gardens *Remodeled eat-in kitchen now boasts 42" cherry cabinets, ceramic backsplash, inlayed sink, granite counters, stainless steel appliances, gas stove, under-counter lighting, ceramic tiled flooring *New 2nd level full bathrm w/European vanity *Lower level full bath looks new too! Classic family room with wood-burning fireplace, recess lighting, engineered hardwood *Huge laundry rm with slop sink and cabinetry *Bonus rm currently used as office *Majority of windows replaced with Anderson windows, 2" wood blinds *Concrete crawl space *Fully fenced, attractive backyard with evening landscape lighting front and back *Deck with steel gazebo *Concrete patio includes a bbq gazebo area! *Shed with interior lighting *Centrally located between Milwaukee & Chicago *Close to IL94 & METRA *RV or Boat storage backyard
Property Specifics
| Single Family | |
| — | |
| — | |
| 1986 | |
| English | |
| — | |
| No | |
| — |
| Lake | |
| Manor | |
| 0 / Not Applicable | |
| None | |
| Public | |
| Public Sewer | |
| 09010382 | |
| 06261160120000 |
Nearby Schools
| NAME: | DISTRICT: | DISTANCE: | |
|---|---|---|---|
|
Grade School
Woodview School |
46 | — | |
|
Middle School
Grayslake Middle School |
46 | Not in DB | |
|
High School
Grayslake Central High School |
127 | Not in DB | |
Property History
| DATE: | EVENT: | PRICE: | SOURCE: |
|---|---|---|---|
| 1 Oct, 2015 | Sold | $195,000 | MRED MLS |
| 24 Aug, 2015 | Under contract | $200,000 | MRED MLS |
| — | Last price change | $205,000 | MRED MLS |
| 13 Aug, 2015 | Listed for sale | $205,000 | MRED MLS |
Room Specifics
Total Bedrooms: 3
Bedrooms Above Ground: 3
Bedrooms Below Ground: 0
Dimensions: —
Floor Type: Carpet
Dimensions: —
Floor Type: Carpet
Full Bathrooms: 2
Bathroom Amenities: —
Bathroom in Basement: 1
Rooms: Bonus Room
Basement Description: Finished,Crawl,Exterior Access
Other Specifics
| 2 | |
| Concrete Perimeter | |
| Asphalt | |
| Deck, Patio, Storms/Screens | |
| Fenced Yard,Landscaped | |
| 60 X 135 X 60 X 135 | |
| — | |
| None | |
| Vaulted/Cathedral Ceilings | |
| Range, Microwave, Dishwasher, Refrigerator | |
| Not in DB | |
| Sidewalks, Street Lights | |
| — | |
| — | |
| Wood Burning |
Tax History
| Year | Property Taxes |
|---|---|
| 2015 | $5,942 |
Contact Agent
Nearby Similar Homes
Nearby Sold Comparables
Contact Agent
Listing Provided By
Kreuser & Seiler LTD










