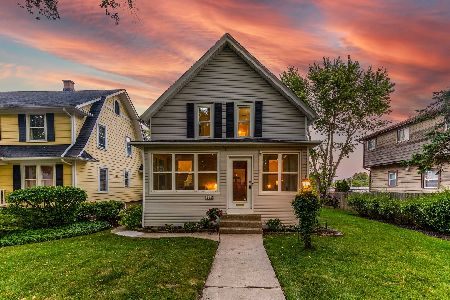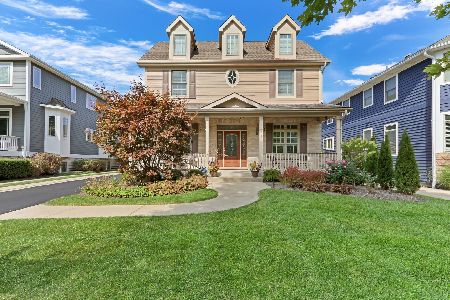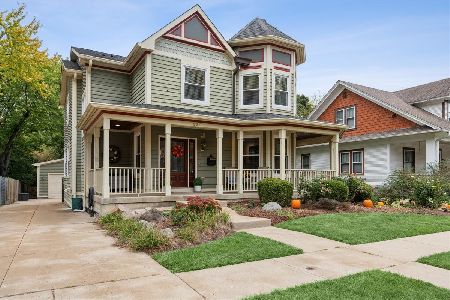426 Sunnyside Avenue, Libertyville, Illinois 60048
$360,000
|
Sold
|
|
| Status: | Closed |
| Sqft: | 2,320 |
| Cost/Sqft: | $166 |
| Beds: | 3 |
| Baths: | 3 |
| Year Built: | 1977 |
| Property Taxes: | $12,963 |
| Days On Market: | 2007 |
| Lot Size: | 0,21 |
Description
Open concept living is an entertainer's dream in this 3 bedroom, 2.1 bath home near sought after downtown Libertyville! Spacious foyer opens up to sun-filled living room highlighting recessed lighting, vaulted ceiling and gas FP. Updated kitchen boasting granite countertops, matching appliances, tile backsplash, under cabinet lighting and island with breakfast bar overlooking private backyard. Dining room is off the kitchen with large picture window and chandelier. Master suite presents gleaming hardwood flooring, an abundance of closet space, tub shower & 2 sink vanity. Two additional generously sized bedrooms, full bathroom & loft complete the second floor. Finished basement completes the home offering recreation room with wet-bar, game room and unfinished storage. Retreat away to your secluded backyard deck with pergola & hot tub! Property line backs up to North Shore bike path! Welcome home!
Property Specifics
| Single Family | |
| — | |
| — | |
| 1977 | |
| Full | |
| — | |
| No | |
| 0.21 |
| Lake | |
| Sunnyside Park | |
| 0 / Not Applicable | |
| None | |
| Lake Michigan | |
| Public Sewer | |
| 10698921 | |
| 11212150240000 |
Nearby Schools
| NAME: | DISTRICT: | DISTANCE: | |
|---|---|---|---|
|
Grade School
Copeland Manor Elementary School |
70 | — | |
|
Middle School
Highland Middle School |
70 | Not in DB | |
|
High School
Libertyville High School |
128 | Not in DB | |
Property History
| DATE: | EVENT: | PRICE: | SOURCE: |
|---|---|---|---|
| 29 Jul, 2020 | Sold | $360,000 | MRED MLS |
| 21 Jun, 2020 | Under contract | $385,000 | MRED MLS |
| 27 Apr, 2020 | Listed for sale | $385,000 | MRED MLS |
| 12 Jun, 2025 | Sold | $663,500 | MRED MLS |
| 9 May, 2025 | Under contract | $550,000 | MRED MLS |
| 8 May, 2025 | Listed for sale | $550,000 | MRED MLS |
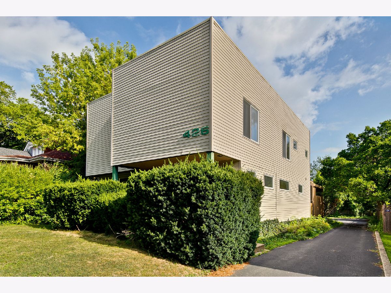
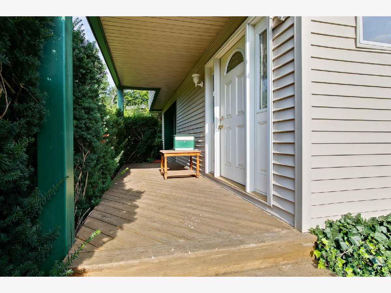
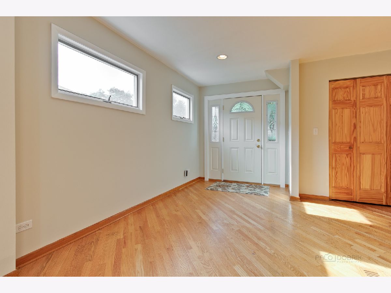
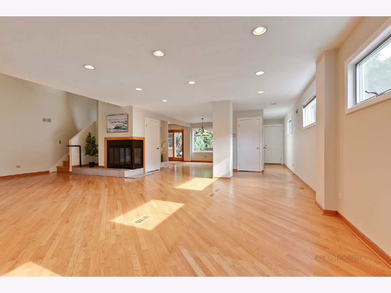
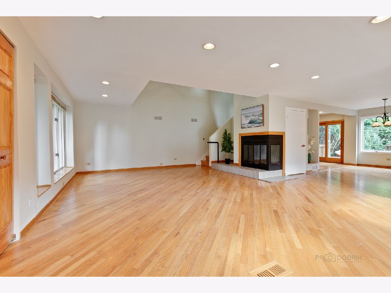
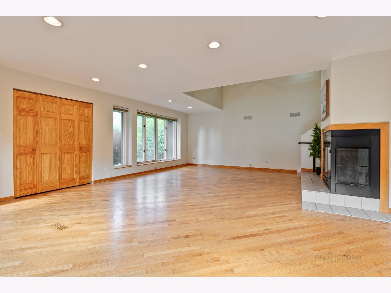
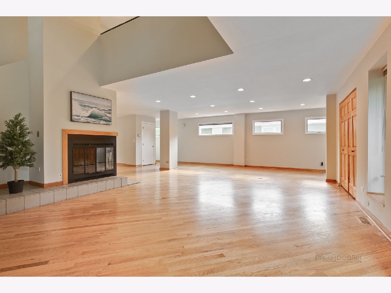
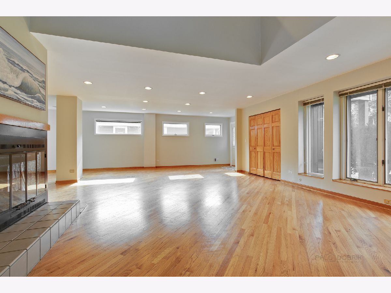
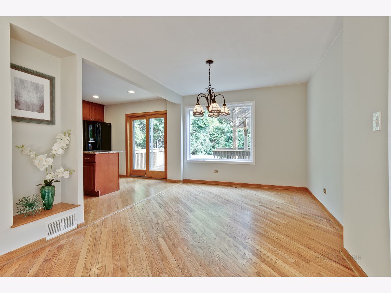
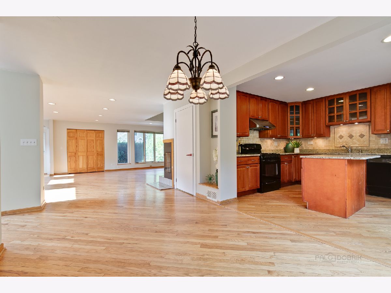
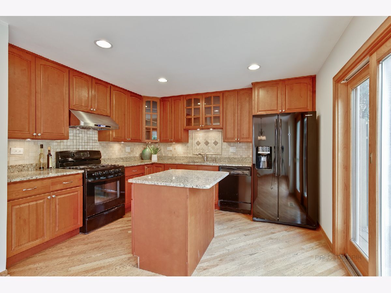
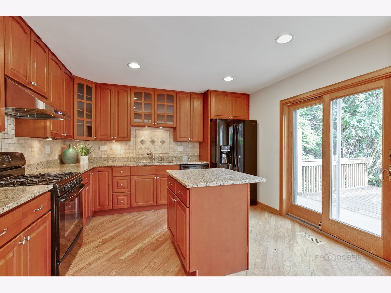
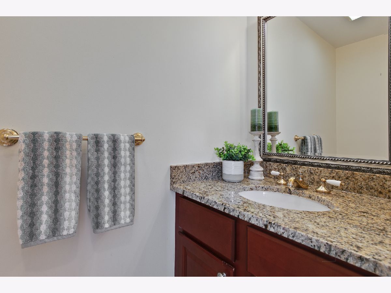
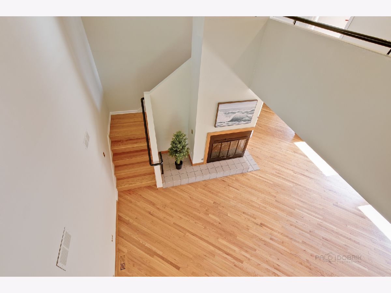
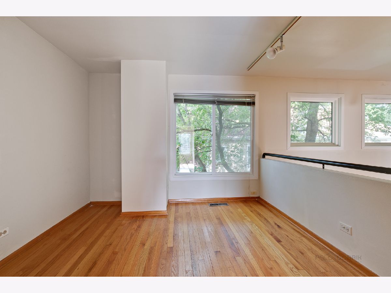
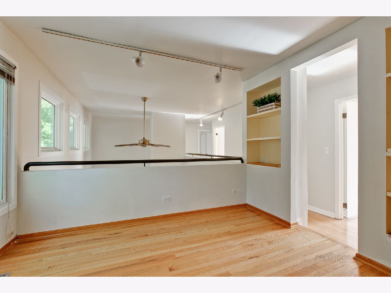
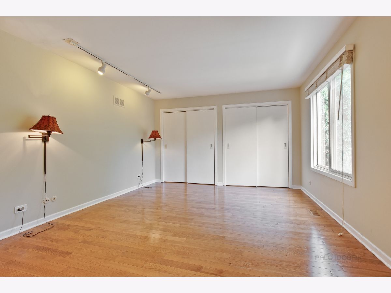
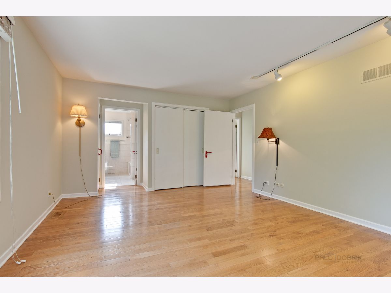
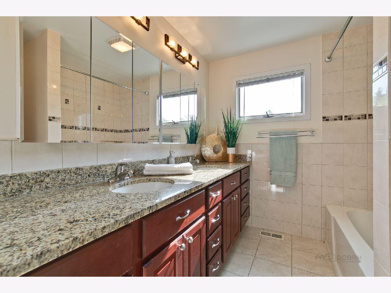
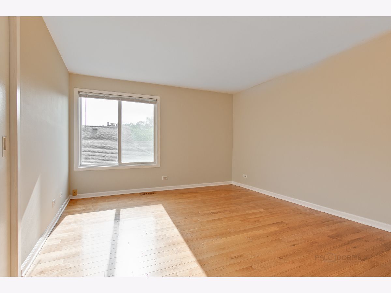
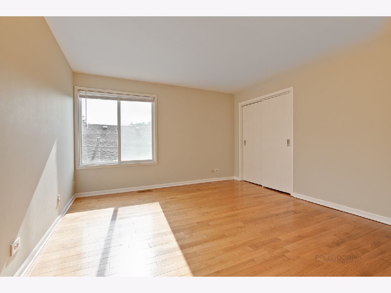
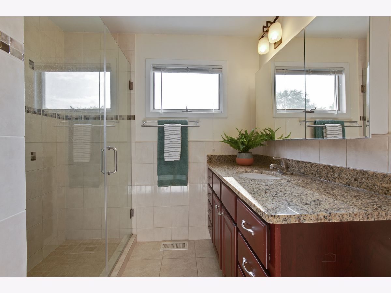
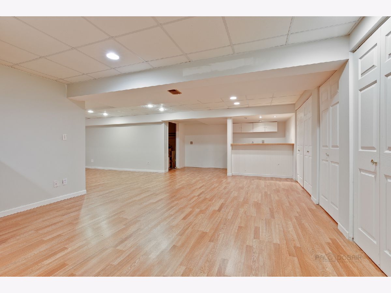
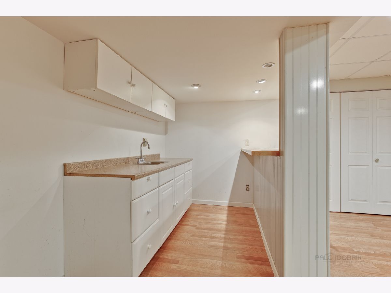
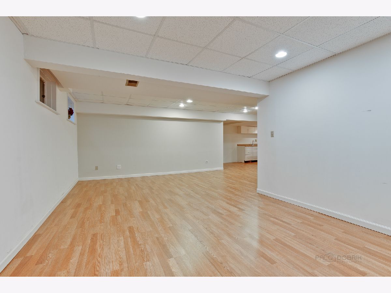
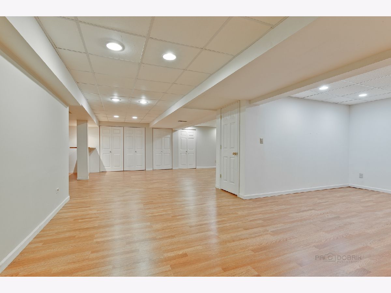
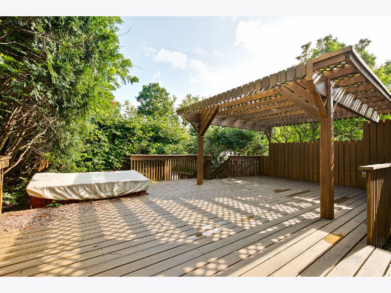
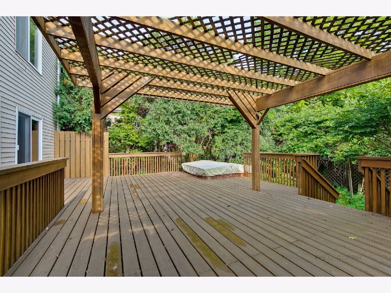
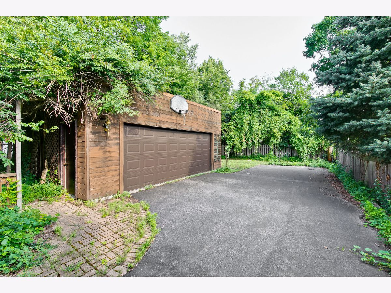
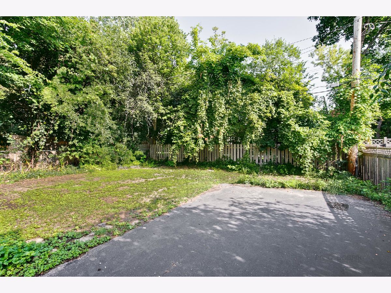
Room Specifics
Total Bedrooms: 3
Bedrooms Above Ground: 3
Bedrooms Below Ground: 0
Dimensions: —
Floor Type: Hardwood
Dimensions: —
Floor Type: Hardwood
Full Bathrooms: 3
Bathroom Amenities: Separate Shower,Double Sink
Bathroom in Basement: 0
Rooms: Foyer,Loft,Recreation Room,Play Room
Basement Description: Finished,Egress Window
Other Specifics
| 2 | |
| — | |
| Asphalt | |
| Deck, Porch, Hot Tub, Storms/Screens | |
| Landscaped,Wooded,Mature Trees | |
| 50X181X40X180 | |
| — | |
| Full | |
| Vaulted/Cathedral Ceilings, Bar-Wet, Hardwood Floors, Built-in Features | |
| Range, Dishwasher, Refrigerator, Washer, Dryer, Disposal | |
| Not in DB | |
| Curbs, Sidewalks, Street Lights, Street Paved | |
| — | |
| — | |
| Wood Burning, Attached Fireplace Doors/Screen, Gas Log, Gas Starter |
Tax History
| Year | Property Taxes |
|---|---|
| 2020 | $12,963 |
| 2025 | $9,965 |
Contact Agent
Nearby Similar Homes
Nearby Sold Comparables
Contact Agent
Listing Provided By
RE/MAX Top Performers

