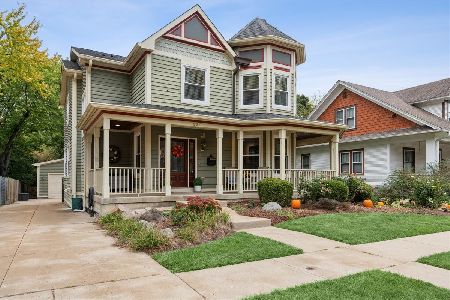436 Sunnyside Avenue, Libertyville, Illinois 60048
$542,000
|
Sold
|
|
| Status: | Closed |
| Sqft: | 1,976 |
| Cost/Sqft: | $278 |
| Beds: | 3 |
| Baths: | 2 |
| Year Built: | 1948 |
| Property Taxes: | $10,043 |
| Days On Market: | 3381 |
| Lot Size: | 0,21 |
Description
Charming and cute on the outside, amazingly large and open on the inside, and in an awesome location convenient to schools, bike trail and downtown Libertyville. Spectacular inside and out remodel was recently completed giving you a true move-in ready home. 1st floor master highlights the main floor area featuring hardwood flooring throughout. Kit is fully updated w/new cabinetry, counters, high end appliances & open to LR, DR and FR. Spacious fam rm includes vaulted ceiling, bar area and easy access to sunroom and sizable rear fenced yard w/direct access to the NS Bike Trail. Master suite includes main br, full remodeled bath and separate walk-in closet (former br). Upstairs also features hardwood floors and includes two bedrooms and newly remodeled full bath. Partially finished basement includes laundry area & rough-in for added bath. Other updates include front patio, newer furnace, crown molding, plantation shutters, lighting, hardware, opened staircases up & down, siding & more!
Property Specifics
| Single Family | |
| — | |
| Traditional | |
| 1948 | |
| Partial | |
| CUSTON | |
| No | |
| 0.21 |
| Lake | |
| — | |
| 0 / Not Applicable | |
| None | |
| Lake Michigan | |
| Public Sewer | |
| 09363422 | |
| 11212150260000 |
Nearby Schools
| NAME: | DISTRICT: | DISTANCE: | |
|---|---|---|---|
|
Grade School
Copeland Manor Elementary School |
70 | — | |
|
Middle School
Highland Middle School |
70 | Not in DB | |
|
High School
Libertyville High School |
128 | Not in DB | |
Property History
| DATE: | EVENT: | PRICE: | SOURCE: |
|---|---|---|---|
| 31 Oct, 2014 | Sold | $370,000 | MRED MLS |
| 24 Sep, 2014 | Under contract | $380,000 | MRED MLS |
| 24 Sep, 2014 | Listed for sale | $380,000 | MRED MLS |
| 24 Jan, 2017 | Sold | $542,000 | MRED MLS |
| 24 Nov, 2016 | Under contract | $550,000 | MRED MLS |
| 10 Oct, 2016 | Listed for sale | $550,000 | MRED MLS |
| 3 Sep, 2020 | Sold | $442,000 | MRED MLS |
| 21 Jul, 2020 | Under contract | $455,000 | MRED MLS |
| — | Last price change | $464,000 | MRED MLS |
| 5 Jun, 2020 | Listed for sale | $487,000 | MRED MLS |
Room Specifics
Total Bedrooms: 3
Bedrooms Above Ground: 3
Bedrooms Below Ground: 0
Dimensions: —
Floor Type: Hardwood
Dimensions: —
Floor Type: Hardwood
Full Bathrooms: 2
Bathroom Amenities: Whirlpool
Bathroom in Basement: 0
Rooms: Enclosed Porch,Walk In Closet
Basement Description: Partially Finished
Other Specifics
| 1 | |
| Block | |
| Asphalt | |
| Porch, Porch Screened, Brick Paver Patio | |
| Fenced Yard,Landscaped | |
| 50X181 | |
| — | |
| Full | |
| Vaulted/Cathedral Ceilings, Bar-Wet, Hardwood Floors, First Floor Bedroom, First Floor Full Bath | |
| Range, Microwave, Dishwasher, Refrigerator, Freezer, Washer, Dryer | |
| Not in DB | |
| — | |
| — | |
| — | |
| Wood Burning, Attached Fireplace Doors/Screen |
Tax History
| Year | Property Taxes |
|---|---|
| 2014 | $9,407 |
| 2017 | $10,043 |
| 2020 | $10,714 |
Contact Agent
Nearby Similar Homes
Nearby Sold Comparables
Contact Agent
Listing Provided By
@properties











