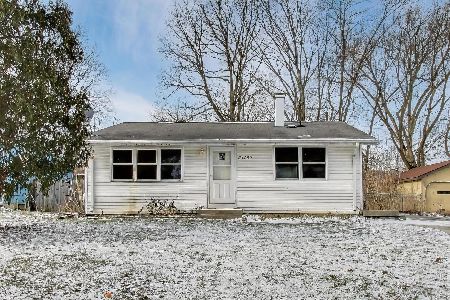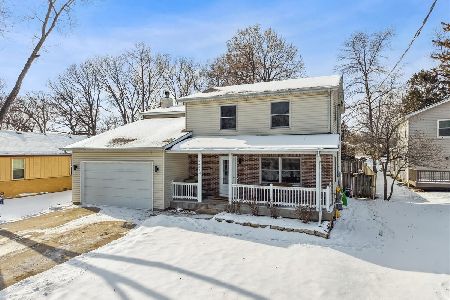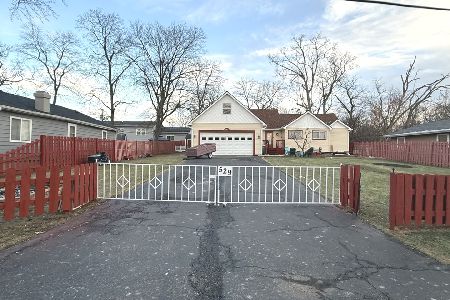426 White Tail Drive, Hainesville, Illinois 60030
$228,000
|
Sold
|
|
| Status: | Closed |
| Sqft: | 1,192 |
| Cost/Sqft: | $167 |
| Beds: | 2 |
| Baths: | 2 |
| Year Built: | 1994 |
| Property Taxes: | $6,259 |
| Days On Market: | 1816 |
| Lot Size: | 0,23 |
Description
Spacious contemporary home located on a cul-de-sac in great neighborhood with sidewalks and parks. Dramatic 2 story great room has hardwood floors and open concept floor plan. Kitchen features stainless steel appliances, tile backsplash accent, hardwood floor and updated lighting. Sunny eating area has sliders to the brick paver patio and back yard for easy indoor outdoor entertaining. Upstairs you'll find a spacious owner's suite with beautifully appointed newly updated bath and walk in closet. Full basement is great for storage or ready for your finishing touches. Plenty of room for all your toys in the rare 3 car garage! Roof and gutters newer fall of 2017. Excellent value!
Property Specifics
| Single Family | |
| — | |
| — | |
| 1994 | |
| Full | |
| — | |
| No | |
| 0.23 |
| Lake | |
| Deer Point Trails | |
| 0 / Not Applicable | |
| None | |
| Public | |
| Sewer-Storm | |
| 10991711 | |
| 06271060070000 |
Nearby Schools
| NAME: | DISTRICT: | DISTANCE: | |
|---|---|---|---|
|
Grade School
Prairieview School |
46 | — | |
|
Middle School
Grayslake Middle School |
46 | Not in DB | |
|
High School
Grayslake Central High School |
127 | Not in DB | |
Property History
| DATE: | EVENT: | PRICE: | SOURCE: |
|---|---|---|---|
| 12 Jun, 2015 | Sold | $162,000 | MRED MLS |
| 28 Apr, 2015 | Under contract | $165,000 | MRED MLS |
| 23 Apr, 2015 | Listed for sale | $165,000 | MRED MLS |
| 8 Mar, 2018 | Sold | $180,000 | MRED MLS |
| 5 Feb, 2018 | Under contract | $184,900 | MRED MLS |
| 28 Jan, 2018 | Listed for sale | $184,900 | MRED MLS |
| 16 Apr, 2021 | Sold | $228,000 | MRED MLS |
| 11 Feb, 2021 | Under contract | $199,000 | MRED MLS |
| 9 Feb, 2021 | Listed for sale | $199,000 | MRED MLS |
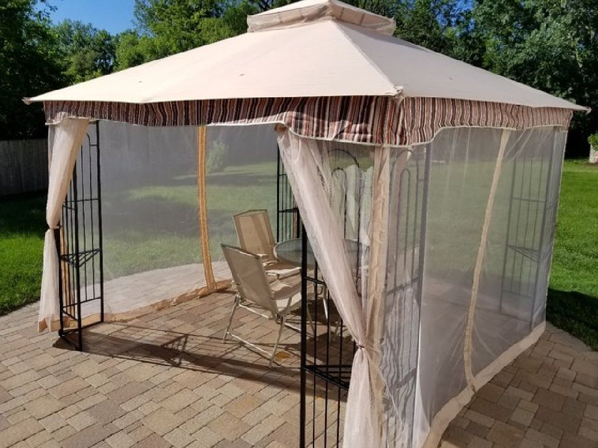
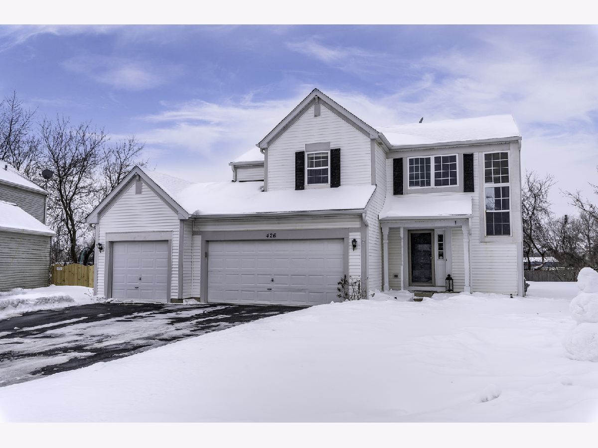
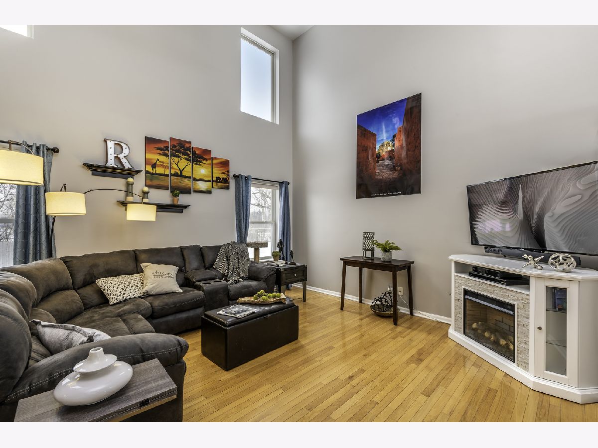
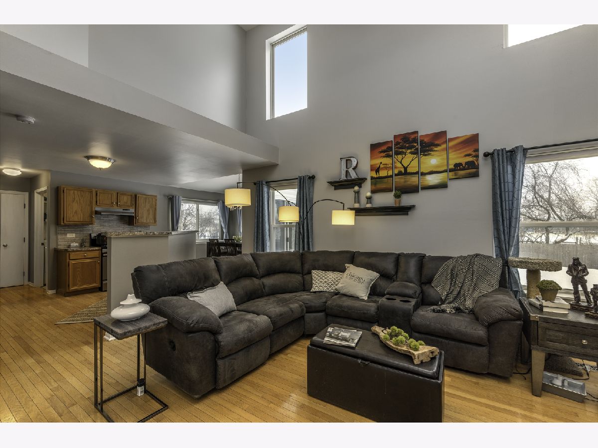
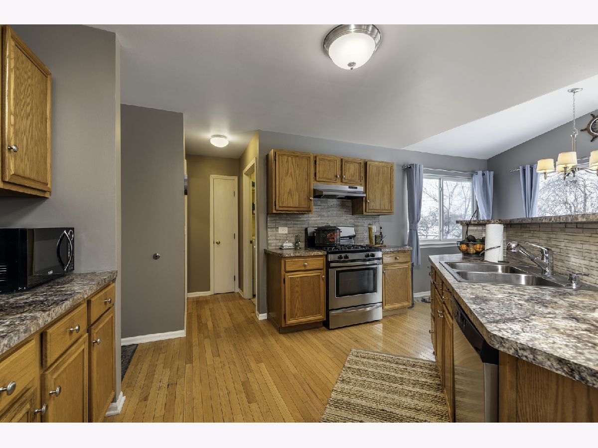
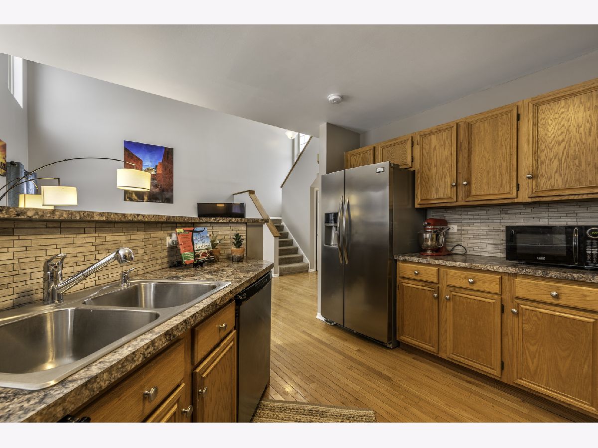
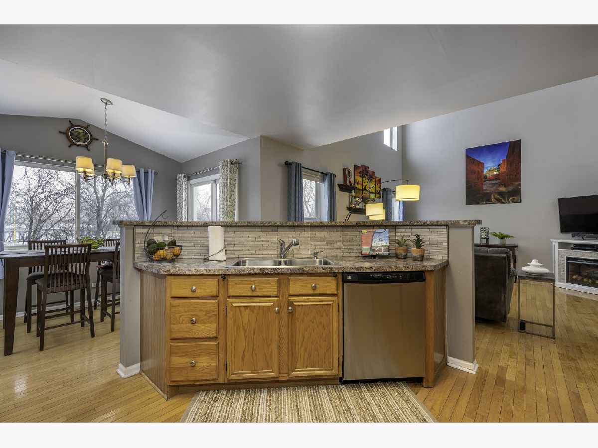
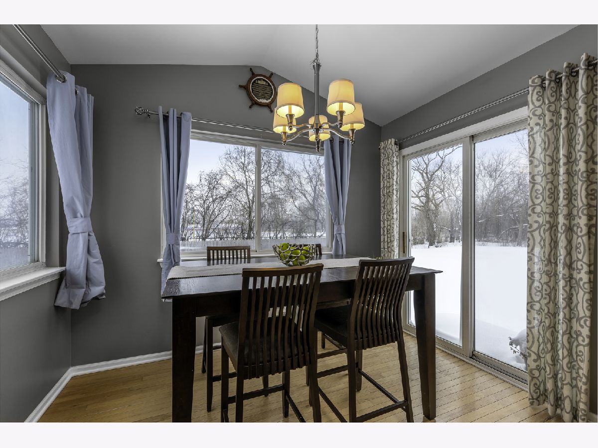
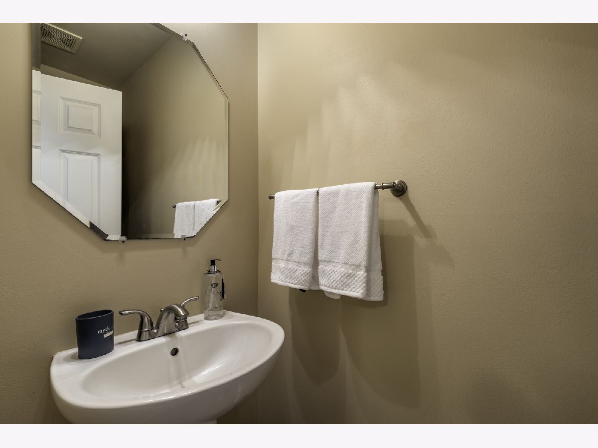
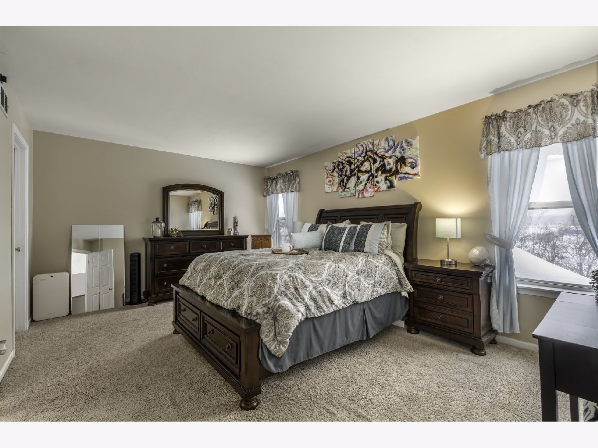
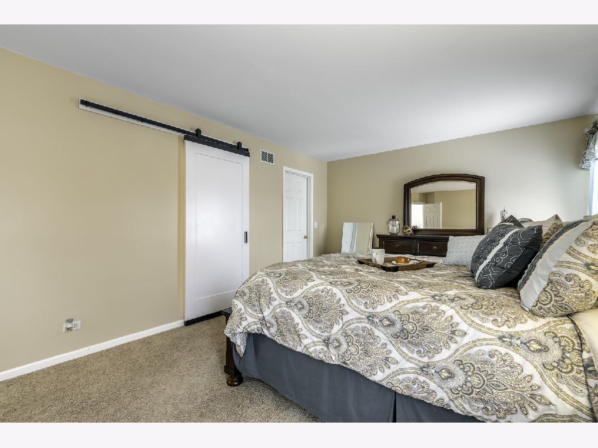
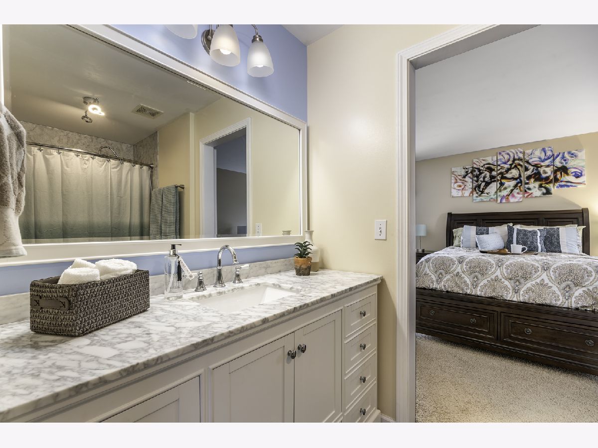
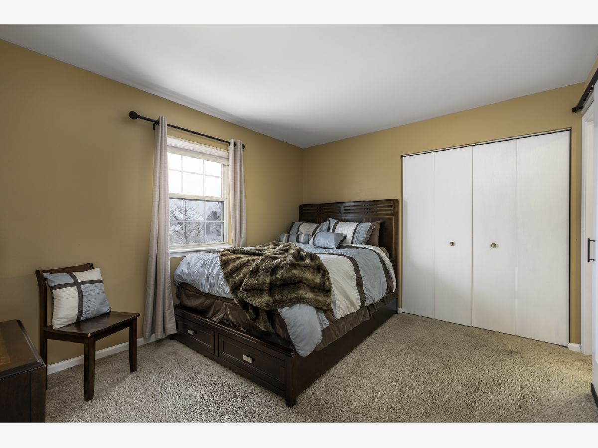
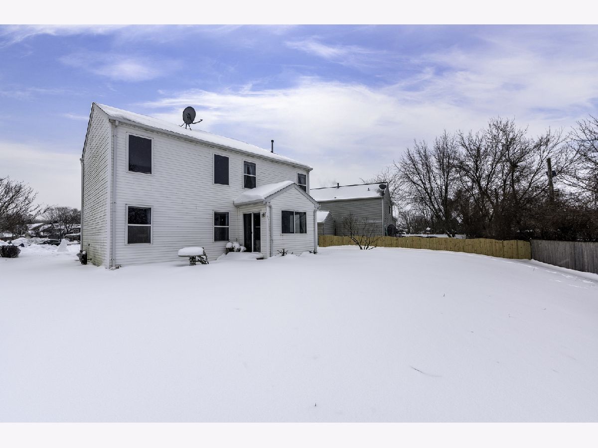
Room Specifics
Total Bedrooms: 2
Bedrooms Above Ground: 2
Bedrooms Below Ground: 0
Dimensions: —
Floor Type: Carpet
Full Bathrooms: 2
Bathroom Amenities: —
Bathroom in Basement: 0
Rooms: No additional rooms
Basement Description: Unfinished
Other Specifics
| 3 | |
| Concrete Perimeter | |
| Asphalt | |
| Patio, Brick Paver Patio, Storms/Screens | |
| — | |
| 38X111X138X161 | |
| — | |
| — | |
| Vaulted/Cathedral Ceilings, Hardwood Floors, First Floor Laundry, Walk-In Closet(s) | |
| Range, Dishwasher, Refrigerator, Washer, Dryer, Disposal, Stainless Steel Appliance(s), Gas Oven | |
| Not in DB | |
| Park, Curbs, Sidewalks, Street Lights, Street Paved | |
| — | |
| — | |
| — |
Tax History
| Year | Property Taxes |
|---|---|
| 2015 | $6,577 |
| 2018 | $5,879 |
| 2021 | $6,259 |
Contact Agent
Nearby Similar Homes
Nearby Sold Comparables
Contact Agent
Listing Provided By
Coldwell Banker Realty

