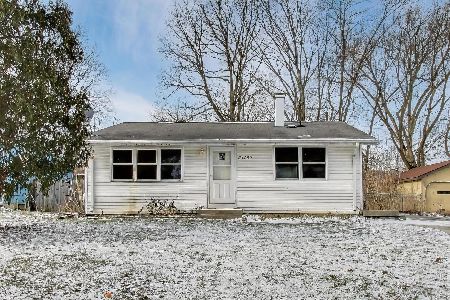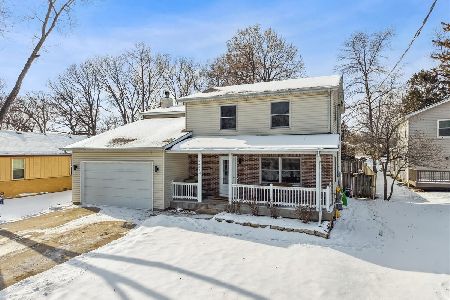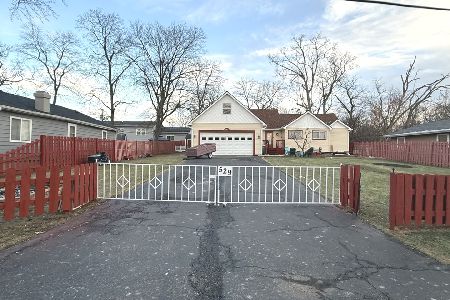430 White Tail Drive, Hainesville, Illinois 60030
$204,900
|
Sold
|
|
| Status: | Closed |
| Sqft: | 1,583 |
| Cost/Sqft: | $129 |
| Beds: | 3 |
| Baths: | 3 |
| Year Built: | 1994 |
| Property Taxes: | $8,882 |
| Days On Market: | 3811 |
| Lot Size: | 0,35 |
Description
We priced this one to sell quickly. Immaculate brick front two story. Hardwood flooring throughout the main level. Living room with vaulted ceilings, lots of tall and bright windows. Formal dining room. Master suite with walk in closet. Hallway bath room with Jacuzzi tub and beautifully updated. Kitchen with track lights, plenty of cabinets, table space and sink looking out to the enormous outside back yard. Sliding door to that gorgeous brick paver patio with fire pit, gas grill hook up and more than enough space for family and friends. Backs up to wooded nature preserve. Full finished basement with nice gas fireplace, rec room, full bath and bedroom. Outside shed for tools plus a 3 car garage for all of those extra bikes and toys. House is located in a cul-de-sac. Don't wait-a real beauty!
Property Specifics
| Single Family | |
| — | |
| Traditional | |
| 1994 | |
| Full | |
| — | |
| No | |
| 0.35 |
| Lake | |
| — | |
| 0 / Not Applicable | |
| None | |
| Public | |
| Sewer-Storm | |
| 09020904 | |
| 06271060010000 |
Nearby Schools
| NAME: | DISTRICT: | DISTANCE: | |
|---|---|---|---|
|
Grade School
Prairieview School |
46 | — | |
|
High School
Grayslake Central High School |
127 | Not in DB | |
Property History
| DATE: | EVENT: | PRICE: | SOURCE: |
|---|---|---|---|
| 29 Jul, 2010 | Sold | $245,000 | MRED MLS |
| 31 May, 2010 | Under contract | $258,000 | MRED MLS |
| 8 May, 2010 | Listed for sale | $258,000 | MRED MLS |
| 12 Oct, 2015 | Sold | $204,900 | MRED MLS |
| 1 Sep, 2015 | Under contract | $204,900 | MRED MLS |
| 25 Aug, 2015 | Listed for sale | $204,900 | MRED MLS |
Room Specifics
Total Bedrooms: 4
Bedrooms Above Ground: 3
Bedrooms Below Ground: 1
Dimensions: —
Floor Type: Carpet
Dimensions: —
Floor Type: Carpet
Dimensions: —
Floor Type: Carpet
Full Bathrooms: 3
Bathroom Amenities: Whirlpool
Bathroom in Basement: 1
Rooms: Recreation Room
Basement Description: Finished
Other Specifics
| 3 | |
| Concrete Perimeter | |
| Asphalt | |
| Brick Paver Patio | |
| Cul-De-Sac,Nature Preserve Adjacent,Wooded | |
| 37.9X158.78X44.13X129X128 | |
| Unfinished | |
| None | |
| Vaulted/Cathedral Ceilings, Hardwood Floors, Second Floor Laundry | |
| Range, Microwave, Dishwasher, Refrigerator, Washer, Dryer, Disposal | |
| Not in DB | |
| Street Lights, Street Paved | |
| — | |
| — | |
| Attached Fireplace Doors/Screen, Gas Log, Gas Starter |
Tax History
| Year | Property Taxes |
|---|---|
| 2010 | $7,345 |
| 2015 | $8,882 |
Contact Agent
Nearby Similar Homes
Nearby Sold Comparables
Contact Agent
Listing Provided By
Baird & Warner










