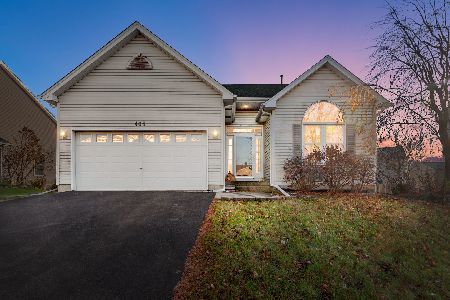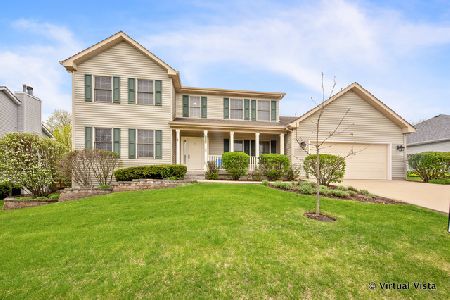426 Willow Street, Elburn, Illinois 60119
$324,560
|
Sold
|
|
| Status: | Closed |
| Sqft: | 1,556 |
| Cost/Sqft: | $209 |
| Beds: | 2 |
| Baths: | 2 |
| Year Built: | 2019 |
| Property Taxes: | $1,970 |
| Days On Market: | 2178 |
| Lot Size: | 0,26 |
Description
Welcome Home! Kick off 2020 in this amazing brand new ranch home! Enjoy the tranquil view of the pond, in the established Prairie Highlands neighborhood. Modern, open floor plan including two master bedrooms with two master baths. Double sink in one of the master baths. Deep pour basement, waiting to be finished. This open concept is loaded with extras: direct vent fireplace, vaulted ceiling in the Family Room, vaulted ceiling in one of the Master Bedrooms, with walk in closet, wide plank Inhaus laminate flooring throughout most of the living, dining and kitchen areas, upgraded 42" white kitchen cabinets with granite counters and stainless steel appliances, upgraded bath tile and much more!! Enjoy the private corner setting, with patio. 2 car garage. Walk to elementary school, library, parks, shopping and dining. Minutes to METRA and all Elburn has to offer!
Property Specifics
| Single Family | |
| — | |
| Ranch | |
| 2019 | |
| Full | |
| EVERLEIGH | |
| Yes | |
| 0.26 |
| Kane | |
| Prairie Highlands | |
| — / Not Applicable | |
| None | |
| Public | |
| Public Sewer | |
| 10599579 | |
| 0832377015 |
Nearby Schools
| NAME: | DISTRICT: | DISTANCE: | |
|---|---|---|---|
|
Grade School
John Stewart Elementary School |
302 | — | |
|
Middle School
Harter Middle School |
302 | Not in DB | |
|
High School
Kaneland High School |
302 | Not in DB | |
Property History
| DATE: | EVENT: | PRICE: | SOURCE: |
|---|---|---|---|
| 7 Feb, 2020 | Sold | $324,560 | MRED MLS |
| 10 Jan, 2020 | Under contract | $324,900 | MRED MLS |
| 1 Jan, 2020 | Listed for sale | $324,900 | MRED MLS |
Room Specifics
Total Bedrooms: 2
Bedrooms Above Ground: 2
Bedrooms Below Ground: 0
Dimensions: —
Floor Type: Carpet
Full Bathrooms: 2
Bathroom Amenities: Separate Shower,Double Sink
Bathroom in Basement: 0
Rooms: Foyer
Basement Description: Unfinished,Bathroom Rough-In,Egress Window
Other Specifics
| 2 | |
| Concrete Perimeter | |
| Asphalt | |
| Porch | |
| Corner Lot,Landscaped,Pond(s),Water View | |
| 96X154X90X143 | |
| — | |
| Full | |
| Vaulted/Cathedral Ceilings, Wood Laminate Floors, First Floor Bedroom, In-Law Arrangement, First Floor Laundry, First Floor Full Bath, Walk-In Closet(s) | |
| Range, Microwave, Dishwasher, Refrigerator | |
| Not in DB | |
| Sidewalks, Street Lights, Street Paved | |
| — | |
| — | |
| Gas Log, Gas Starter |
Tax History
| Year | Property Taxes |
|---|---|
| 2020 | $1,970 |
Contact Agent
Nearby Similar Homes
Nearby Sold Comparables
Contact Agent
Listing Provided By
@Properties





