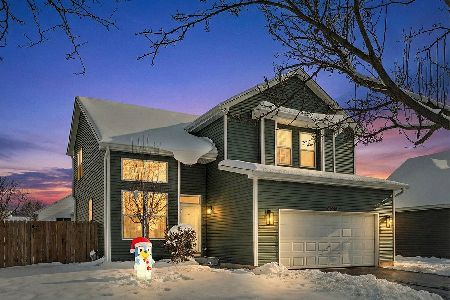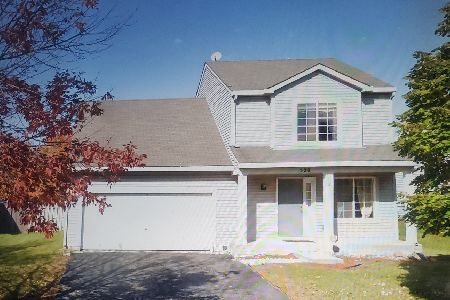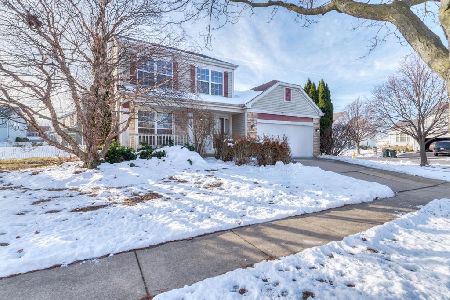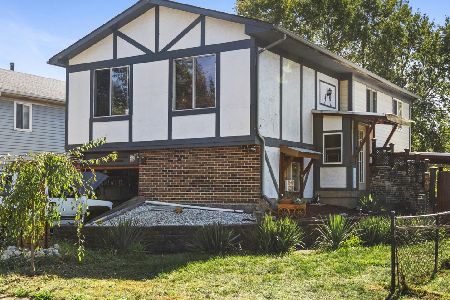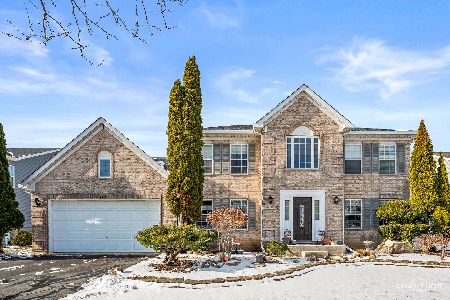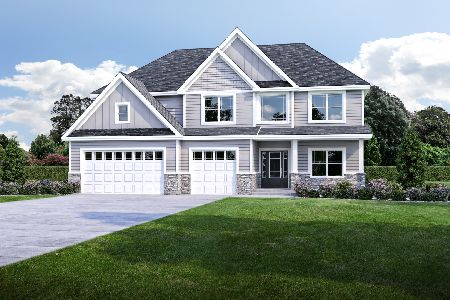426 Wilshire Lane, Bolingbrook, Illinois 60440
$182,000
|
Sold
|
|
| Status: | Closed |
| Sqft: | 1,724 |
| Cost/Sqft: | $113 |
| Beds: | 3 |
| Baths: | 3 |
| Year Built: | 1999 |
| Property Taxes: | $5,147 |
| Days On Market: | 5064 |
| Lot Size: | 0,00 |
Description
A beautiful home in a convenient neighborhood! Numerous updates! Chef's kitchen with maple cabinets, newer granite counters & SS appliances! Family rm with fireplace and sun room added in 2007 is a great spot to relax. Spacious master bedroom suite has his and her closets and shower bath. Full basement offers 30 foot long rec room. You will also find 1st floor laundry and fenced yard. Not a short sale or foreclosure.
Property Specifics
| Single Family | |
| — | |
| — | |
| 1999 | |
| Full | |
| — | |
| No | |
| 0 |
| Will | |
| Huntington Estates | |
| 0 / Not Applicable | |
| None | |
| Lake Michigan | |
| Public Sewer | |
| 08018383 | |
| 1202164030030000 |
Nearby Schools
| NAME: | DISTRICT: | DISTANCE: | |
|---|---|---|---|
|
Grade School
Independence Elementary School |
365U | — | |
|
Middle School
Jane Addams Middle School |
365U | Not in DB | |
|
High School
Bolingbrook High School |
365U | Not in DB | |
Property History
| DATE: | EVENT: | PRICE: | SOURCE: |
|---|---|---|---|
| 20 Apr, 2012 | Sold | $182,000 | MRED MLS |
| 20 Mar, 2012 | Under contract | $193,999 | MRED MLS |
| 14 Mar, 2012 | Listed for sale | $193,999 | MRED MLS |
| 16 Dec, 2015 | Sold | $221,000 | MRED MLS |
| 19 Oct, 2015 | Under contract | $224,900 | MRED MLS |
| — | Last price change | $229,000 | MRED MLS |
| 24 Sep, 2015 | Listed for sale | $229,000 | MRED MLS |
| 2 Nov, 2022 | Sold | $318,000 | MRED MLS |
| 4 Oct, 2022 | Under contract | $325,900 | MRED MLS |
| — | Last price change | $336,500 | MRED MLS |
| 19 Sep, 2022 | Listed for sale | $336,500 | MRED MLS |
Room Specifics
Total Bedrooms: 3
Bedrooms Above Ground: 3
Bedrooms Below Ground: 0
Dimensions: —
Floor Type: Carpet
Dimensions: —
Floor Type: Carpet
Full Bathrooms: 3
Bathroom Amenities: —
Bathroom in Basement: 0
Rooms: Den,Recreation Room,Storage,Sun Room,Utility Room-1st Floor
Basement Description: Finished
Other Specifics
| 2 | |
| — | |
| Asphalt | |
| Patio | |
| Fenced Yard | |
| 60 X 125 | |
| — | |
| Full | |
| Wood Laminate Floors, First Floor Laundry | |
| Range, Microwave, Dishwasher, Refrigerator, High End Refrigerator, Washer, Dryer, Stainless Steel Appliance(s) | |
| Not in DB | |
| Sidewalks, Street Lights, Street Paved | |
| — | |
| — | |
| Electric |
Tax History
| Year | Property Taxes |
|---|---|
| 2012 | $5,147 |
| 2015 | $5,405 |
Contact Agent
Nearby Similar Homes
Nearby Sold Comparables
Contact Agent
Listing Provided By
RE/MAX Suburban

