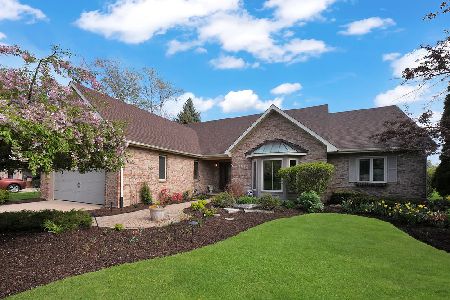4260 Kingshill Circle, Naperville, Illinois 60564
$365,000
|
Sold
|
|
| Status: | Closed |
| Sqft: | 3,445 |
| Cost/Sqft: | $113 |
| Beds: | 4 |
| Baths: | 3 |
| Year Built: | 1990 |
| Property Taxes: | $12,027 |
| Days On Market: | 2779 |
| Lot Size: | 0,00 |
Description
MOVE-IN READY, BRICK FRONT GEORGIAN WITH ALL FRESH PAINT & NEW CARPETING THROUGHOUT! ALL NEW CEILING FANS AND MANY NEW LIGHT FIXTURES. CHEF-SIZED KITCHEN WITH LARGE CENTER ISLAND & PLANNING DESK, PLUS GRANITE COUNTERS & ALL STAINLESS APPLIANCES INCLUDED! FAMILY ROOM HAS CATHEDRAL CEILING W/2-STORY BRICK FIREPLACE W/GAS LOGS! LARGE SUNROOM OFF KITCHEN W/2 FRENCH DOORS LEADING TO FRESHLY STAINED DECKS IN SECLUDED BACKYARD W/TONS OF PROFESSIONAL LANDSCAPING! 1ST FLOOR DEN! SEPERATE LIVING ROOM & DINING ROOM! HUGE MASTER SUITE W/SITTING AREA, DRESSING AREA, 2 WALK-IN CLOSETS & LUX BATH! 2 1/2- 3 CAR TANDEM GAR! WALK TO POOL, TENNIS, PARK, CLUBHOUSE!
Property Specifics
| Single Family | |
| — | |
| Georgian | |
| 1990 | |
| Partial | |
| — | |
| No | |
| — |
| Du Page | |
| White Eagle | |
| 260 / Quarterly | |
| Security,Security,Clubhouse,Pool | |
| Public | |
| Sewer-Storm | |
| 09981606 | |
| 0733401001 |
Nearby Schools
| NAME: | DISTRICT: | DISTANCE: | |
|---|---|---|---|
|
Grade School
White Eagle Elementary School |
204 | — | |
|
Middle School
Still Middle School |
204 | Not in DB | |
|
High School
Waubonsie Valley High School |
204 | Not in DB | |
Property History
| DATE: | EVENT: | PRICE: | SOURCE: |
|---|---|---|---|
| 24 Jan, 2019 | Sold | $365,000 | MRED MLS |
| 29 Nov, 2018 | Under contract | $389,900 | MRED MLS |
| — | Last price change | $399,900 | MRED MLS |
| 11 Jun, 2018 | Listed for sale | $439,900 | MRED MLS |
Room Specifics
Total Bedrooms: 4
Bedrooms Above Ground: 4
Bedrooms Below Ground: 0
Dimensions: —
Floor Type: Carpet
Dimensions: —
Floor Type: Carpet
Dimensions: —
Floor Type: Carpet
Full Bathrooms: 3
Bathroom Amenities: Whirlpool,Separate Shower
Bathroom in Basement: 0
Rooms: Den,Sun Room
Basement Description: Unfinished,Crawl
Other Specifics
| 2.5 | |
| Concrete Perimeter | |
| Concrete | |
| Deck | |
| Corner Lot,Landscaped | |
| 112X130X53X133 | |
| — | |
| Full | |
| Vaulted/Cathedral Ceilings, Hardwood Floors, First Floor Laundry | |
| Range, Microwave, Dishwasher, Refrigerator, Disposal, Stainless Steel Appliance(s) | |
| Not in DB | |
| Clubhouse, Pool, Tennis Courts, Sidewalks | |
| — | |
| — | |
| Gas Log, Gas Starter |
Tax History
| Year | Property Taxes |
|---|---|
| 2019 | $12,027 |
Contact Agent
Nearby Similar Homes
Nearby Sold Comparables
Contact Agent
Listing Provided By
Rozanski Realty









