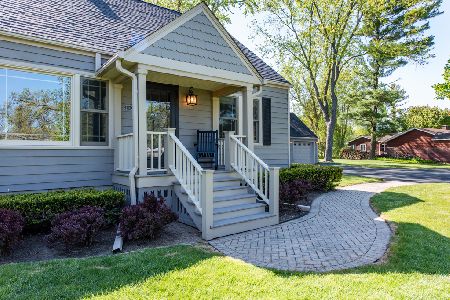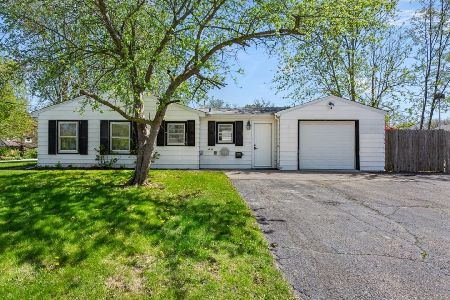4260 Woodlawn Avenue, Gurnee, Illinois 60031
$178,000
|
Sold
|
|
| Status: | Closed |
| Sqft: | 975 |
| Cost/Sqft: | $183 |
| Beds: | 3 |
| Baths: | 2 |
| Year Built: | 1957 |
| Property Taxes: | $4,171 |
| Days On Market: | 3437 |
| Lot Size: | 0,37 |
Description
Park like, large, yard! Large kitchen with plenty of storage and counter space, large island, and SS appliances! Sunny living room with hardwood floors and large windows. Master bedroom and second bedroom on main level with hardwood flooring. Bathroom with tile floor, shower surround, newer vanity, and linen closet. Lower level family room with tile floor, dry bar, and doors to stone patio. Large 3rd bedroom in the lower level. Lower level full bath with large walk-in shower, with a tile surround. Laundry / utility room with washer and dryer. Lots of storage!
Property Specifics
| Single Family | |
| — | |
| — | |
| 1957 | |
| Walkout | |
| — | |
| No | |
| 0.37 |
| Lake | |
| — | |
| 0 / Not Applicable | |
| None | |
| Lake Michigan | |
| Public Sewer | |
| 09267214 | |
| 07232110070000 |
Nearby Schools
| NAME: | DISTRICT: | DISTANCE: | |
|---|---|---|---|
|
High School
Warren Township High School |
121 | Not in DB | |
Property History
| DATE: | EVENT: | PRICE: | SOURCE: |
|---|---|---|---|
| 31 Aug, 2016 | Sold | $178,000 | MRED MLS |
| 28 Jun, 2016 | Under contract | $178,000 | MRED MLS |
| 23 Jun, 2016 | Listed for sale | $178,000 | MRED MLS |
Room Specifics
Total Bedrooms: 3
Bedrooms Above Ground: 3
Bedrooms Below Ground: 0
Dimensions: —
Floor Type: Hardwood
Dimensions: —
Floor Type: Carpet
Full Bathrooms: 2
Bathroom Amenities: Separate Shower
Bathroom in Basement: 1
Rooms: No additional rooms
Basement Description: Partially Finished
Other Specifics
| 2 | |
| Concrete Perimeter | |
| Asphalt | |
| Deck, Patio | |
| Landscaped,Wooded | |
| 135 X 120 | |
| — | |
| None | |
| Bar-Dry | |
| Range, Microwave, Dishwasher, Refrigerator, Washer, Dryer | |
| Not in DB | |
| Street Paved | |
| — | |
| — | |
| — |
Tax History
| Year | Property Taxes |
|---|---|
| 2016 | $4,171 |
Contact Agent
Nearby Similar Homes
Nearby Sold Comparables
Contact Agent
Listing Provided By
RE/MAX Enterprises





