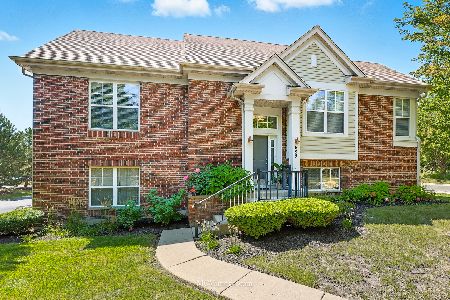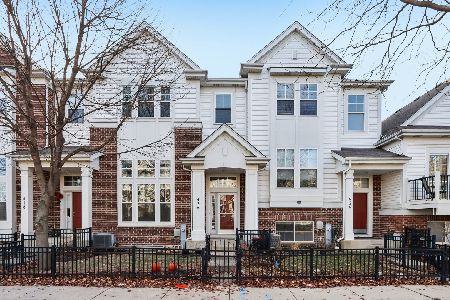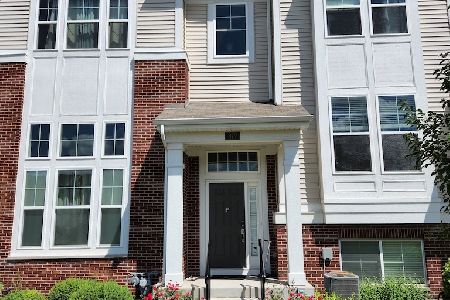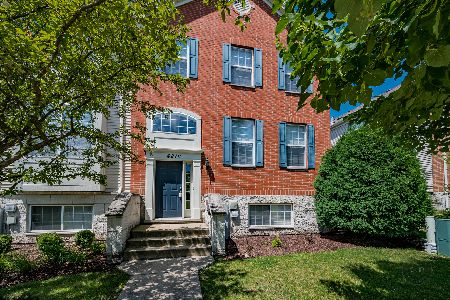4261 Drexel Avenue, Aurora, Illinois 60504
$290,000
|
Sold
|
|
| Status: | Closed |
| Sqft: | 2,376 |
| Cost/Sqft: | $120 |
| Beds: | 3 |
| Baths: | 3 |
| Year Built: | 2006 |
| Property Taxes: | $7,403 |
| Days On Market: | 2512 |
| Lot Size: | 0,00 |
Description
UPDATED end-unit townhome ready for its new owner! This beautiful home has views of nature behind the home and a spacious courtyard in front! LARGE living room/dining room combo! Dual facing gas fireplace! Cozy family room to relax and enjoy your favorite shows! Trendy white kitchen with 42" cabinets & NEW Samsung appliances. Abundance of natural lighting throughout! HUGE master suite with vaulted ceilings! The lower level can be used as a Flex Room and features a large laundry area! Updates include: NEW paint, NEW carpet, newer windows, HVAC and roof! Hate maintaining the exterior? The awesome HOA has you covered with routine maintenance, snow removal, landscaping, pond maintenance, irrigation system, etc! This home will sell quick! Don't let it pass you by! School District 204! Ideal Location & Close to IL-59 & IL-88, Shopping, Entertainment, Restaurants & More!
Property Specifics
| Condos/Townhomes | |
| 2 | |
| — | |
| 2006 | |
| None | |
| — | |
| No | |
| — |
| Du Page | |
| — | |
| 217 / Monthly | |
| Insurance,Lawn Care,Snow Removal,Other | |
| Public | |
| Public Sewer | |
| 10292065 | |
| 0721211145 |
Nearby Schools
| NAME: | DISTRICT: | DISTANCE: | |
|---|---|---|---|
|
Grade School
May Watts Elementary School |
204 | — | |
|
Middle School
Hill Middle School |
204 | Not in DB | |
|
High School
Metea Valley High School |
204 | Not in DB | |
Property History
| DATE: | EVENT: | PRICE: | SOURCE: |
|---|---|---|---|
| 3 Oct, 2016 | Sold | $263,000 | MRED MLS |
| 4 Sep, 2016 | Under contract | $279,000 | MRED MLS |
| 17 Aug, 2016 | Listed for sale | $279,000 | MRED MLS |
| 22 Apr, 2019 | Sold | $290,000 | MRED MLS |
| 21 Mar, 2019 | Under contract | $284,900 | MRED MLS |
| 7 Mar, 2019 | Listed for sale | $284,900 | MRED MLS |
Room Specifics
Total Bedrooms: 3
Bedrooms Above Ground: 3
Bedrooms Below Ground: 0
Dimensions: —
Floor Type: Carpet
Dimensions: —
Floor Type: Carpet
Full Bathrooms: 3
Bathroom Amenities: Separate Shower,Double Sink,Soaking Tub
Bathroom in Basement: —
Rooms: Den
Basement Description: None
Other Specifics
| 2 | |
| — | |
| Asphalt | |
| Balcony, End Unit | |
| — | |
| COMMON | |
| — | |
| Full | |
| Vaulted/Cathedral Ceilings | |
| Range, Microwave, Dishwasher, Refrigerator, Washer, Dryer, Stainless Steel Appliance(s) | |
| Not in DB | |
| — | |
| — | |
| — | |
| Gas Log |
Tax History
| Year | Property Taxes |
|---|---|
| 2016 | $7,190 |
| 2019 | $7,403 |
Contact Agent
Nearby Similar Homes
Nearby Sold Comparables
Contact Agent
Listing Provided By
Redfin Corporation











