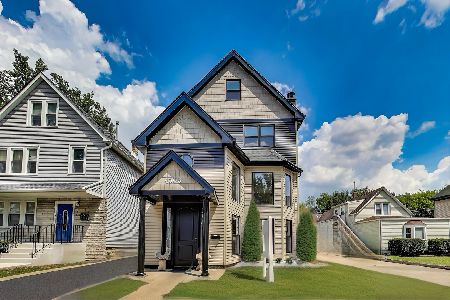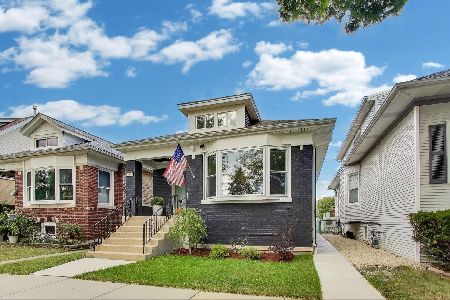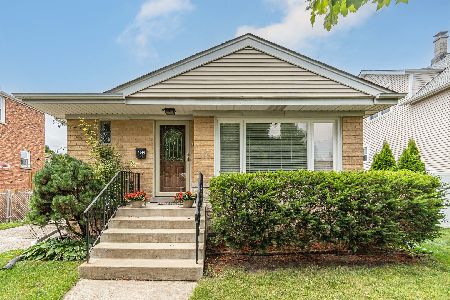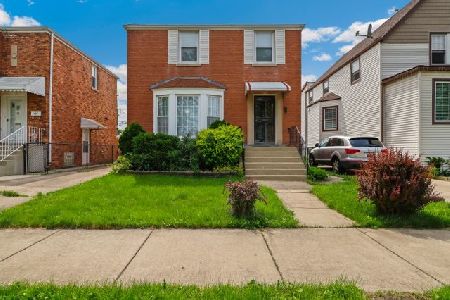4261 Mulligan Avenue, Portage Park, Chicago, Illinois 60634
$450,000
|
Sold
|
|
| Status: | Closed |
| Sqft: | 0 |
| Cost/Sqft: | — |
| Beds: | 3 |
| Baths: | 2 |
| Year Built: | 1947 |
| Property Taxes: | $4,617 |
| Days On Market: | 1706 |
| Lot Size: | 0,12 |
Description
Don't miss this charming, entirely updated brick Cape Cod on an oversized Chicago lot! This bright, light filled home features an open concept main floor with richly stained oak hardwood floors, crown molding, wainscoting and Bluetooth compatible sound system. Sunny first floor bedroom has a large closet with a custom closet system. Main floor full bath completely rehabbed with gleaming white subway tile, marble floors, huge walk-in glass shower, Kohler shower fixtures and custom vanity with marble counters. All recently updated fingerprint resistant, stainless steel appliances in the kitchen, along with natural stone backsplash, quartz countertops and a breakfast bar with seating for 4. Brand new second floor bathroom includes a large double sink with soft close vanity drawers and cabinets, herringbone shower tile, deep soaking tub and Kohler shower fixtures. Finished, open concept basement has a spacious family room with custom built-in bookshelves and travertine gas fireplace. Large dry bar with seating for 6, custom cabinetry and granite countertops make this family room area ideal for entertaining. Spacious basement playroom/office space features beautiful, natural hardwood custom desks and a large closet. This home's backyard is made for entertaining! With abundant private yard space, high quality, maintenance free artificial grass, large deck with inviting covered seating area, hardwired Bluetooth compatible speakers and a 6 foot privacy fence, you'll want to spend as much time outdoors as in! This home also features a brand new furnace, water heater, internal A/C components and a programmable Nest thermostat system. Come and check out this fantastic home that truly has it all.
Property Specifics
| Single Family | |
| — | |
| English | |
| 1947 | |
| Full,English | |
| — | |
| No | |
| 0.12 |
| Cook | |
| — | |
| 0 / Not Applicable | |
| None | |
| Lake Michigan | |
| Public Sewer | |
| 11092892 | |
| 13173010590000 |
Property History
| DATE: | EVENT: | PRICE: | SOURCE: |
|---|---|---|---|
| 2 Jan, 2008 | Sold | $365,000 | MRED MLS |
| 14 Dec, 2007 | Under contract | $389,900 | MRED MLS |
| 10 Dec, 2007 | Listed for sale | $389,900 | MRED MLS |
| 1 Jul, 2021 | Sold | $450,000 | MRED MLS |
| 23 May, 2021 | Under contract | $450,000 | MRED MLS |
| 18 May, 2021 | Listed for sale | $450,000 | MRED MLS |
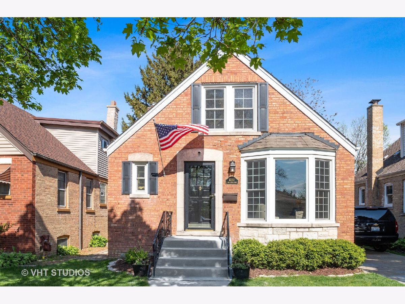
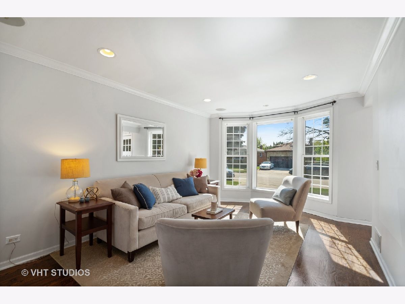
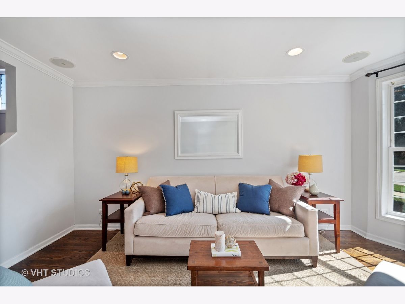
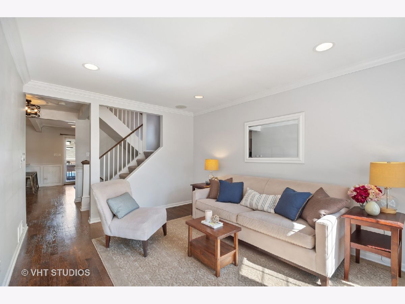
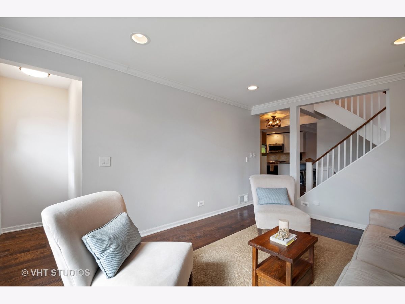
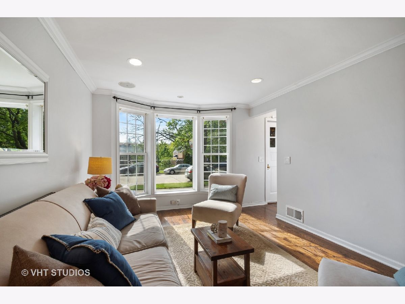
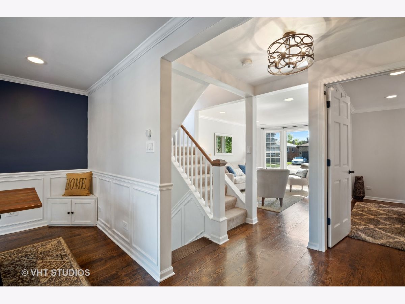
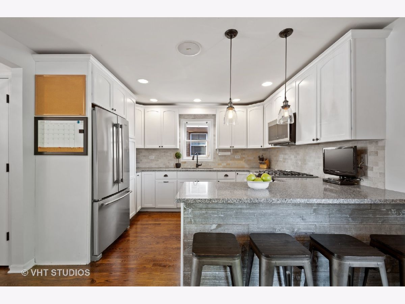
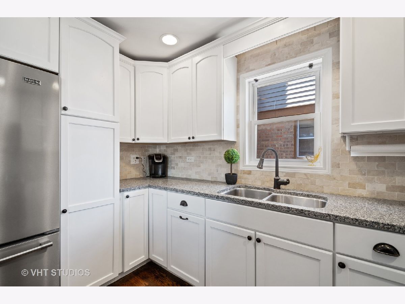
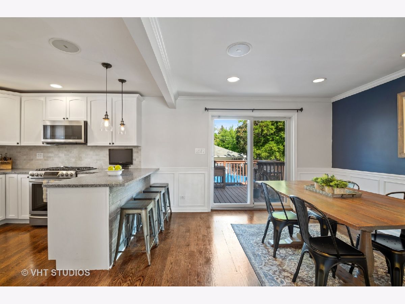
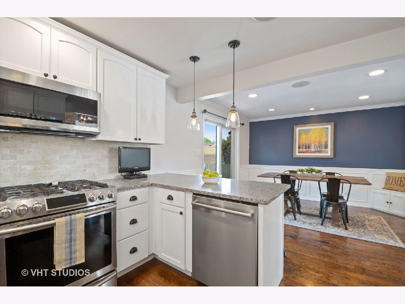
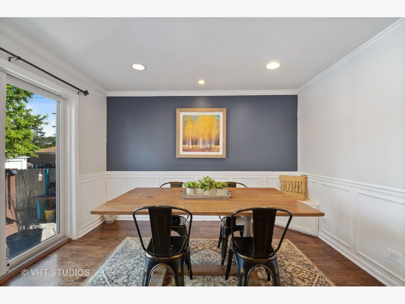
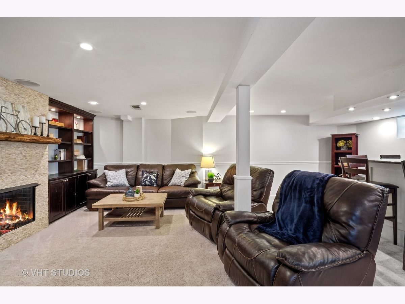
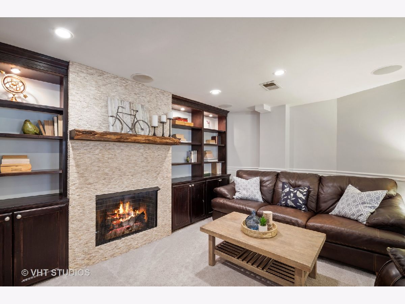
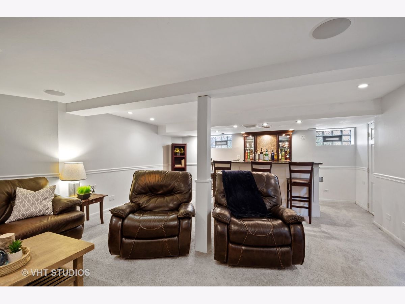
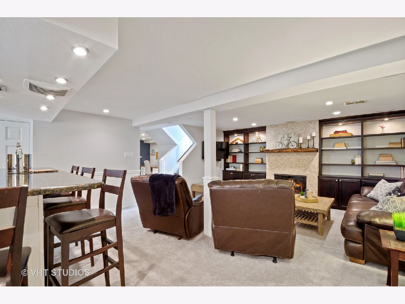
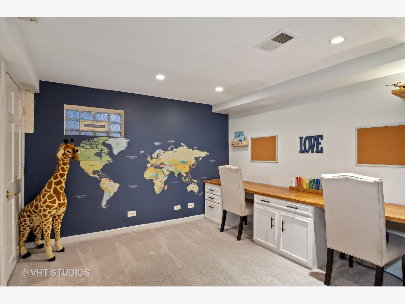
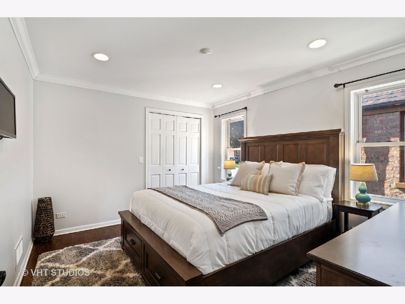
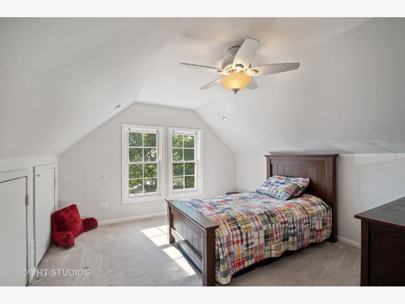
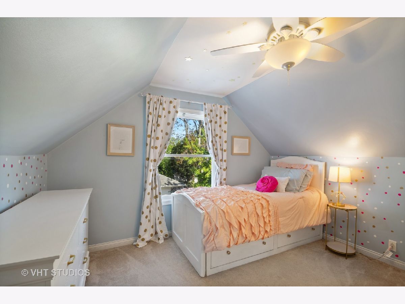
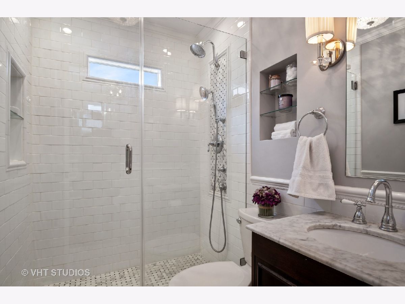
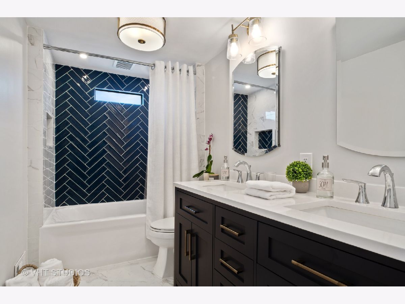
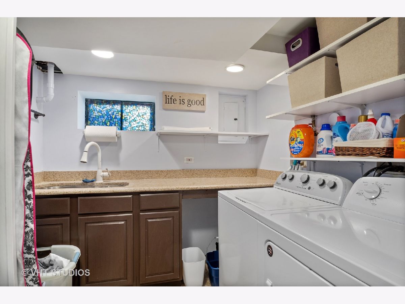
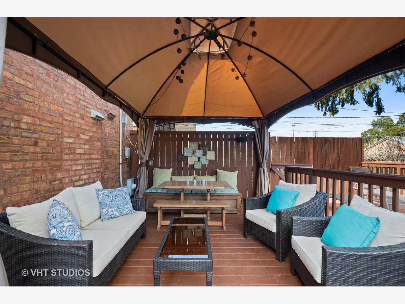
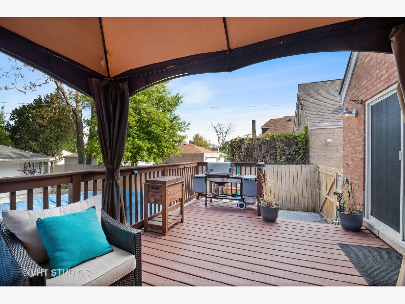
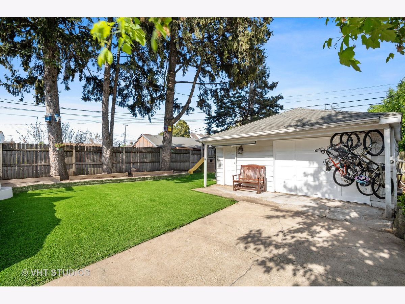
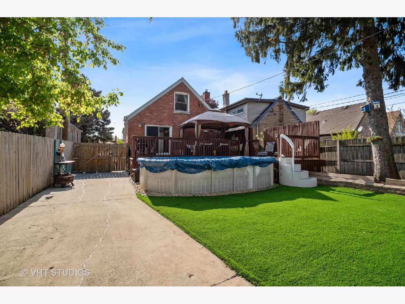
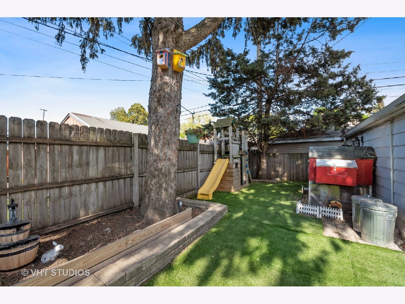
Room Specifics
Total Bedrooms: 3
Bedrooms Above Ground: 3
Bedrooms Below Ground: 0
Dimensions: —
Floor Type: Carpet
Dimensions: —
Floor Type: Carpet
Full Bathrooms: 2
Bathroom Amenities: —
Bathroom in Basement: 0
Rooms: Den,Utility Room-Lower Level,Foyer,Deck
Basement Description: Finished,Storage Space
Other Specifics
| 1.5 | |
| Concrete Perimeter | |
| Concrete | |
| Deck, Above Ground Pool, Storms/Screens | |
| Rear of Lot,Wood Fence | |
| 38 X 132 | |
| — | |
| None | |
| Bar-Dry, First Floor Bedroom | |
| Range, Microwave, Dishwasher, Refrigerator, Washer, Dryer | |
| Not in DB | |
| Curbs, Sidewalks, Street Lights, Street Paved | |
| — | |
| — | |
| Gas Log |
Tax History
| Year | Property Taxes |
|---|---|
| 2008 | $3,238 |
| 2021 | $4,617 |
Contact Agent
Nearby Similar Homes
Nearby Sold Comparables
Contact Agent
Listing Provided By
Baird & Warner


