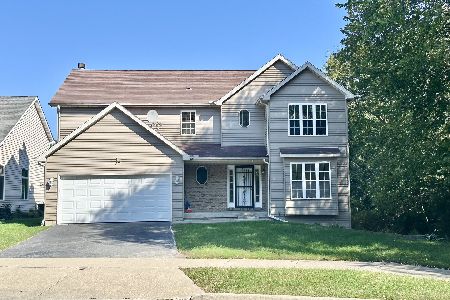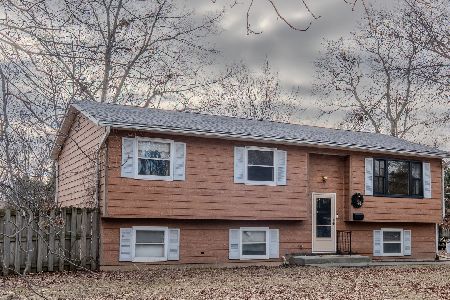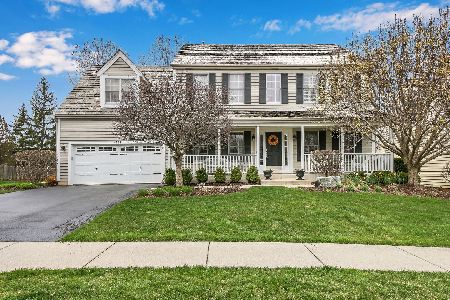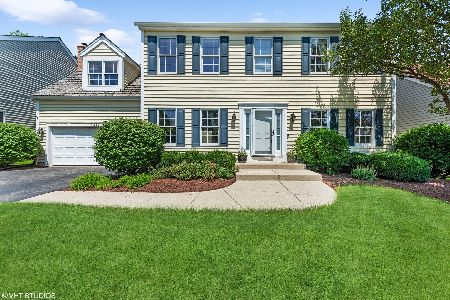4261 New Haven Avenue, Gurnee, Illinois 60031
$387,500
|
Sold
|
|
| Status: | Closed |
| Sqft: | 2,779 |
| Cost/Sqft: | $142 |
| Beds: | 4 |
| Baths: | 4 |
| Year Built: | 2001 |
| Property Taxes: | $12,118 |
| Days On Market: | 2191 |
| Lot Size: | 0,26 |
Description
Pride of ownership abounds in this immaculate 5 bedroom home! Beautifully updated kitchen features maple cabinetry, hardwood flooring, high end stainless steel appliances, large eating area with sliders to deck and walk in pantry. Huge great room with beautiful fireplace and vaulted ceilings is perfect for entertaining. Separate formal dining room is currently being used as living room. Main level office and mud room round out the main level. 4 large bedrooms on the second level including master suite with private bath and large walk in closet. Finished basement with recreation room, game room, full bathroom, wet bar, 5th bedroom and tons of storage space! Beautiful lot!! Additional updates include: Oak hardwood flooring throughout most of the main level, recessed lighting, 9'ceilings, butler's pantry and heated garage. Wonderful neighborhood park, close to tollway, shopping, restaurants and more! This home is a must see!
Property Specifics
| Single Family | |
| — | |
| Colonial | |
| 2001 | |
| Full | |
| HEATHER CUSTOM | |
| No | |
| 0.26 |
| Lake | |
| Providence Oaks | |
| 450 / Annual | |
| Other | |
| Lake Michigan | |
| Public Sewer | |
| 10607459 | |
| 07262150080000 |
Nearby Schools
| NAME: | DISTRICT: | DISTANCE: | |
|---|---|---|---|
|
Grade School
Woodland Elementary School |
50 | — | |
|
Middle School
Woodland Intermediate School |
50 | Not in DB | |
|
High School
Warren Township High School |
121 | Not in DB | |
Property History
| DATE: | EVENT: | PRICE: | SOURCE: |
|---|---|---|---|
| 30 Mar, 2015 | Sold | $375,750 | MRED MLS |
| 17 Feb, 2015 | Under contract | $385,000 | MRED MLS |
| 3 Feb, 2015 | Listed for sale | $385,000 | MRED MLS |
| 6 Apr, 2020 | Sold | $387,500 | MRED MLS |
| 12 Feb, 2020 | Under contract | $395,000 | MRED MLS |
| 31 Jan, 2020 | Listed for sale | $395,000 | MRED MLS |
Room Specifics
Total Bedrooms: 5
Bedrooms Above Ground: 4
Bedrooms Below Ground: 1
Dimensions: —
Floor Type: Carpet
Dimensions: —
Floor Type: Carpet
Dimensions: —
Floor Type: Carpet
Dimensions: —
Floor Type: —
Full Bathrooms: 4
Bathroom Amenities: Whirlpool,Separate Shower,Double Sink
Bathroom in Basement: 1
Rooms: Bedroom 5,Office,Recreation Room,Eating Area,Game Room,Mud Room
Basement Description: Finished
Other Specifics
| 2.5 | |
| Concrete Perimeter | |
| Asphalt | |
| Deck | |
| Fenced Yard,Landscaped | |
| 100X136X89X102 | |
| — | |
| Full | |
| Vaulted/Cathedral Ceilings, Bar-Dry, Bar-Wet, Hardwood Floors | |
| Range, Dishwasher, Refrigerator, Disposal, Stainless Steel Appliance(s) | |
| Not in DB | |
| Park, Curbs, Sidewalks, Street Paved | |
| — | |
| — | |
| Wood Burning, Gas Starter |
Tax History
| Year | Property Taxes |
|---|---|
| 2015 | $10,041 |
| 2020 | $12,118 |
Contact Agent
Nearby Similar Homes
Nearby Sold Comparables
Contact Agent
Listing Provided By
@properties










