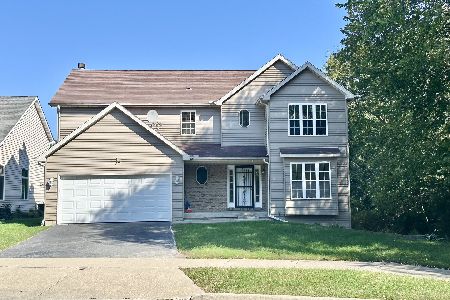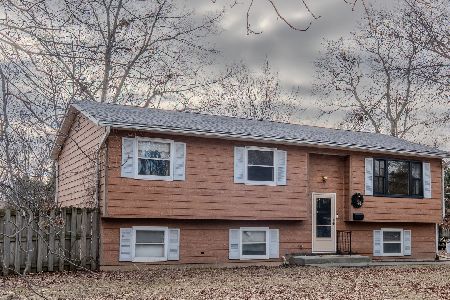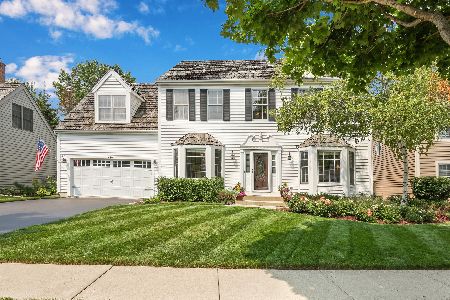600 Yorktown Lane, Gurnee, Illinois 60031
$359,500
|
Sold
|
|
| Status: | Closed |
| Sqft: | 2,483 |
| Cost/Sqft: | $149 |
| Beds: | 4 |
| Baths: | 3 |
| Year Built: | 2001 |
| Property Taxes: | $9,265 |
| Days On Market: | 3584 |
| Lot Size: | 0,22 |
Description
This one sparkles! Inviting front porch & professional landscaping welcomes you to this bright & spacious home in the lovely Providence Oaks neighborhood! Great floor plan that's move-in ready featuring many upgrades, hardwood floors, recessed lights, white colonist trim! Exquisite kitchen boasts granite counters, porcelain backsplash, all new stainless steel appliances (2014), breakfast bar and sunny eating area opens to family room with fireplace and French doors leading to formal living room! Master suite offers walk in closet and full bath with corner whirlpool tub, separate shower & dual sinks! Large 4th bedroom/bonus room with vaulted ceilings is a must see! Full basement for you to finish! Large fenced yard with deck! Entire exterior painted & stained 2011, roof re-stained/sealed 2011, re-graded & poured completely new driveway 2014!
Property Specifics
| Single Family | |
| — | |
| Colonial | |
| 2001 | |
| Full | |
| DOUGLAS | |
| No | |
| 0.22 |
| Lake | |
| Providence Oaks | |
| 265 / Annual | |
| Other | |
| Public | |
| Public Sewer | |
| 09189471 | |
| 07262150090000 |
Nearby Schools
| NAME: | DISTRICT: | DISTANCE: | |
|---|---|---|---|
|
Grade School
Woodland Elementary School |
50 | — | |
|
Middle School
Woodland Middle School |
50 | Not in DB | |
|
High School
Warren Township High School |
121 | Not in DB | |
Property History
| DATE: | EVENT: | PRICE: | SOURCE: |
|---|---|---|---|
| 12 Jul, 2016 | Sold | $359,500 | MRED MLS |
| 13 May, 2016 | Under contract | $369,900 | MRED MLS |
| 8 Apr, 2016 | Listed for sale | $369,900 | MRED MLS |
Room Specifics
Total Bedrooms: 4
Bedrooms Above Ground: 4
Bedrooms Below Ground: 0
Dimensions: —
Floor Type: Carpet
Dimensions: —
Floor Type: Carpet
Dimensions: —
Floor Type: Carpet
Full Bathrooms: 3
Bathroom Amenities: Whirlpool,Separate Shower,Double Sink
Bathroom in Basement: 0
Rooms: Breakfast Room
Basement Description: Unfinished
Other Specifics
| 2 | |
| Concrete Perimeter | |
| Asphalt | |
| Deck, Porch | |
| Fenced Yard | |
| 70X137 | |
| Unfinished | |
| Full | |
| Vaulted/Cathedral Ceilings, Hardwood Floors, First Floor Laundry | |
| Range, Microwave, Dishwasher, Refrigerator, Disposal | |
| Not in DB | |
| Sidewalks, Street Lights, Street Paved | |
| — | |
| — | |
| — |
Tax History
| Year | Property Taxes |
|---|---|
| 2016 | $9,265 |
Contact Agent
Nearby Similar Homes
Nearby Sold Comparables
Contact Agent
Listing Provided By
RE/MAX Suburban








