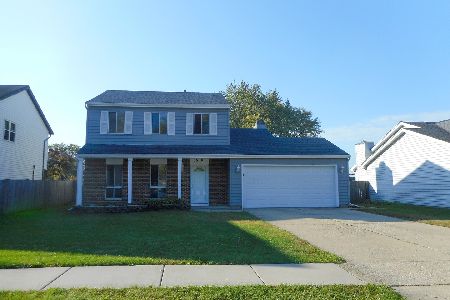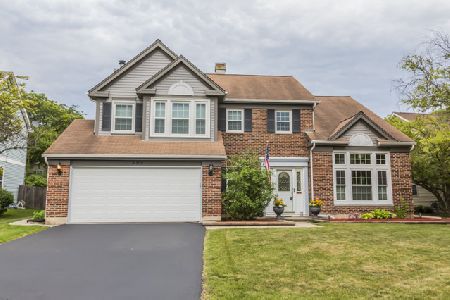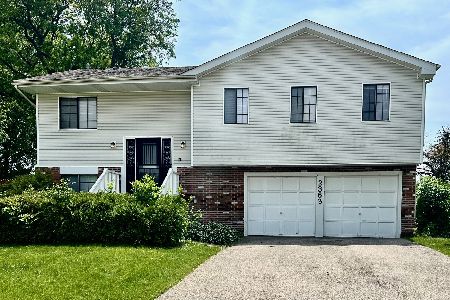4268 Bayside Drive, Hanover Park, Illinois 60133
$350,000
|
Sold
|
|
| Status: | Closed |
| Sqft: | 1,252 |
| Cost/Sqft: | $263 |
| Beds: | 4 |
| Baths: | 3 |
| Year Built: | 1977 |
| Property Taxes: | $7,601 |
| Days On Market: | 1516 |
| Lot Size: | 0,00 |
Description
Large beautifully remodeled home waiting for its new family! Modern colors & features 4 Bedrooms & 3 full Baths with 2396 square feet. Living Room is bright & spacious. Eat-in Kitchen remodeled in 2015 with new cabinets, flooring, lighting & glass tile backsplash. Opens to Dining Room & Living Room. Updated flooring throughout the home. Main level features 3 Bedrooms + 2 Baths. Master Bedroom with large closet features built-in shelving. Master Bath has new ceramic tile. All 3 Bedrooms have ceiling fans. Lower level has large Family Room with woodburning fireplace, laminate flooring, nice storage room & remodeled 3rd full Bath plus nice size 4th Bedroom. Dream Laundry Room has tons of cabinets & nice countertop. 2 1/2 car Garage with lots of storage. Lovely landscaped fenced yard with deck, large patio, garden, 18' above ground pool & shed. Great location plus Bartlett District 46 schools. New roof and siding 2008. New garage door, gutters, soffits and fascia 2021. New sump pump.
Property Specifics
| Single Family | |
| — | |
| Step Ranch | |
| 1977 | |
| None | |
| TIMBERLAND | |
| No | |
| — |
| Du Page | |
| Woodlake Trails | |
| — / Not Applicable | |
| None | |
| Lake Michigan | |
| Public Sewer | |
| 11278979 | |
| 0113311014 |
Nearby Schools
| NAME: | DISTRICT: | DISTANCE: | |
|---|---|---|---|
|
Grade School
Hawk Hollow Elementary School |
46 | — | |
|
Middle School
East View Middle School |
46 | Not in DB | |
|
High School
Bartlett High School |
46 | Not in DB | |
Property History
| DATE: | EVENT: | PRICE: | SOURCE: |
|---|---|---|---|
| 12 Jan, 2022 | Sold | $350,000 | MRED MLS |
| 4 Dec, 2021 | Under contract | $329,900 | MRED MLS |
| 1 Dec, 2021 | Listed for sale | $329,900 | MRED MLS |
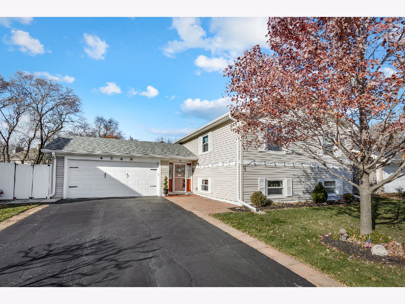
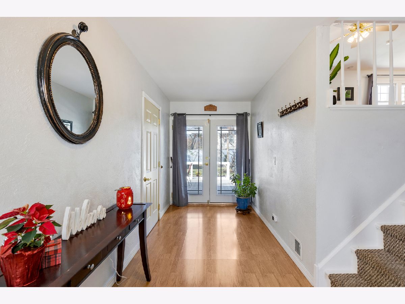
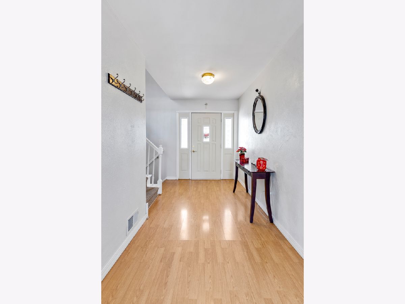
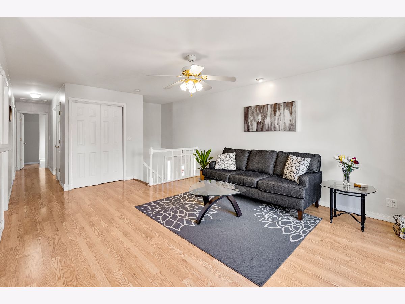
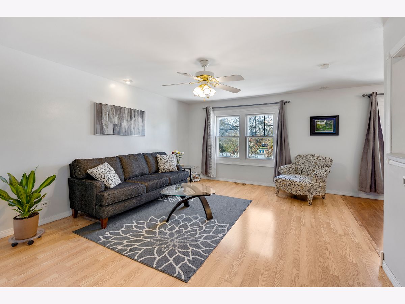
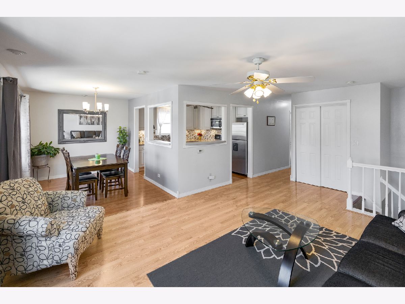
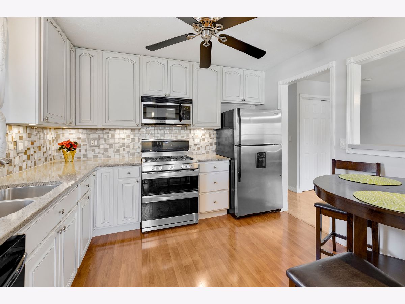
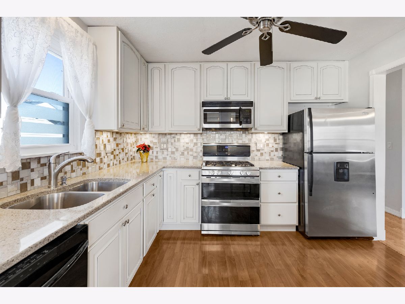
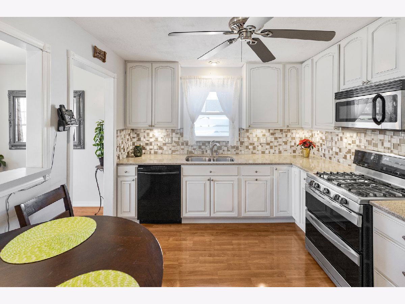
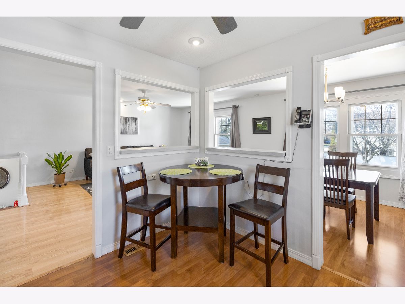
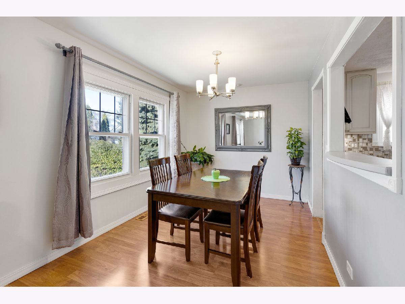
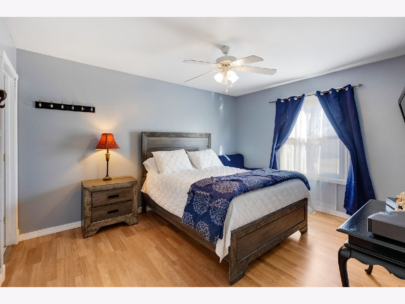
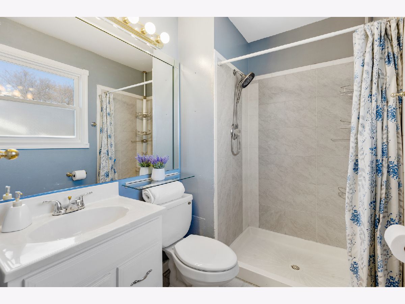
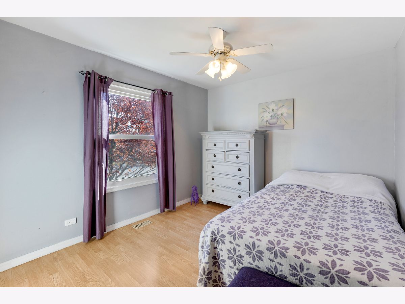
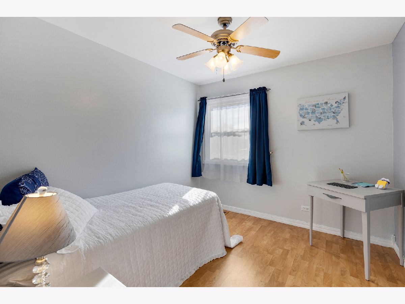
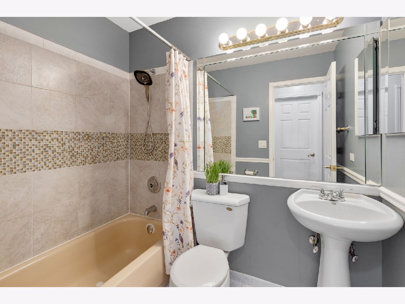
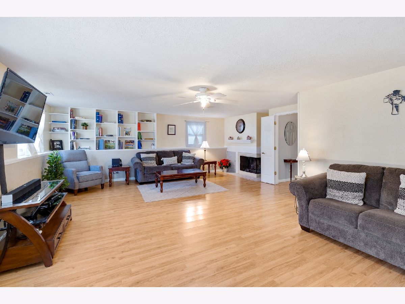
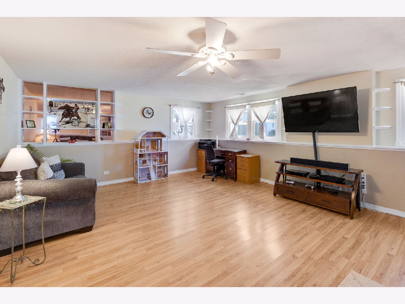
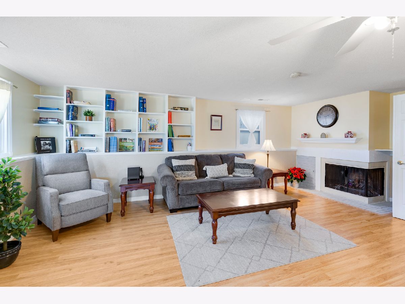
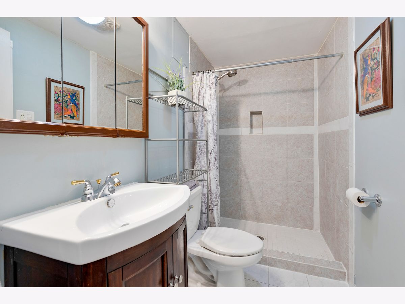
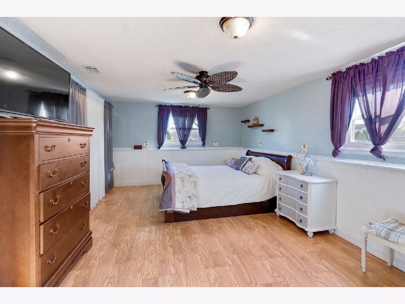
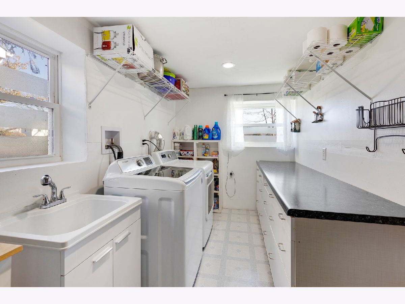
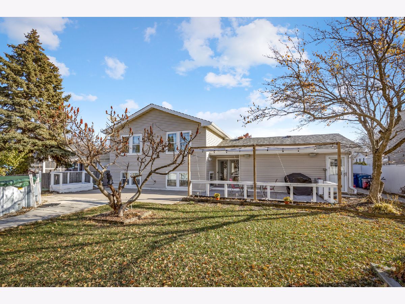
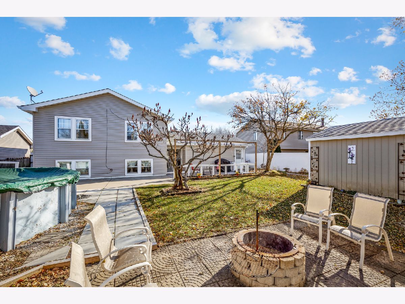
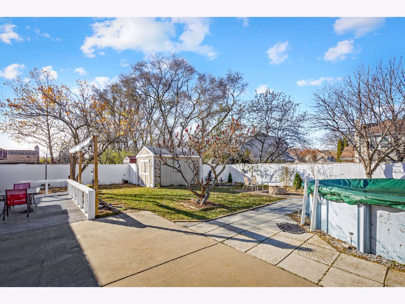
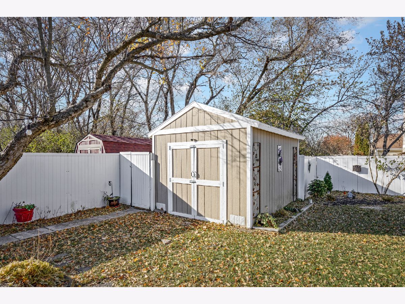
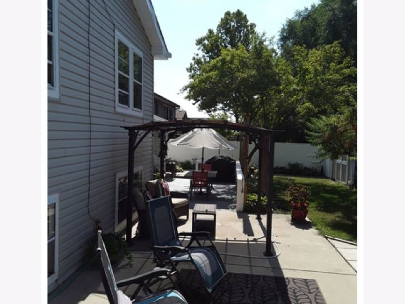
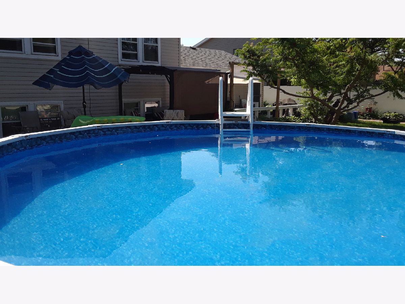
Room Specifics
Total Bedrooms: 4
Bedrooms Above Ground: 4
Bedrooms Below Ground: 0
Dimensions: —
Floor Type: Wood Laminate
Dimensions: —
Floor Type: Wood Laminate
Dimensions: —
Floor Type: Wood Laminate
Full Bathrooms: 3
Bathroom Amenities: Separate Shower
Bathroom in Basement: 0
Rooms: No additional rooms
Basement Description: None
Other Specifics
| 2.5 | |
| Concrete Perimeter | |
| Asphalt | |
| Deck, Patio, Above Ground Pool, Fire Pit | |
| Fenced Yard,Sidewalks,Streetlights,Wood Fence | |
| 125.2 X 70.5 | |
| — | |
| Full | |
| Wood Laminate Floors, Built-in Features, Bookcases | |
| Range, Microwave, Dishwasher, Refrigerator, Washer, Dryer, Disposal | |
| Not in DB | |
| Curbs, Sidewalks, Street Lights, Street Paved | |
| — | |
| — | |
| Wood Burning |
Tax History
| Year | Property Taxes |
|---|---|
| 2022 | $7,601 |
Contact Agent
Nearby Similar Homes
Nearby Sold Comparables
Contact Agent
Listing Provided By
Executive Realty Group LLC


