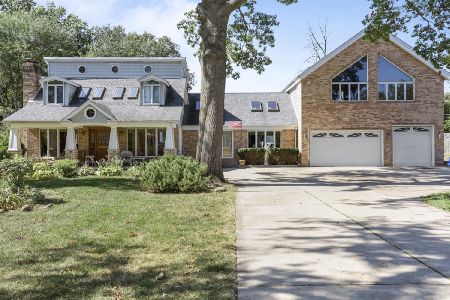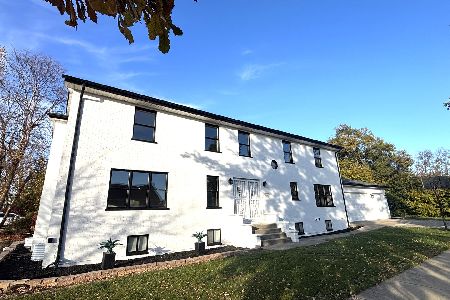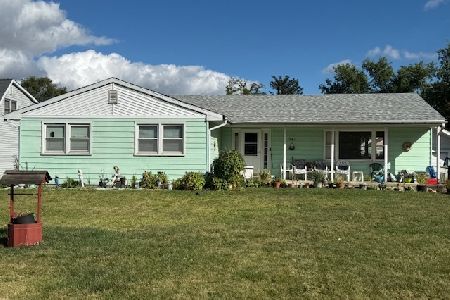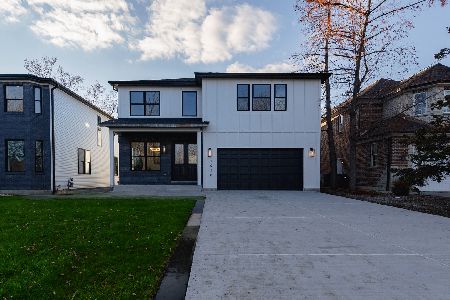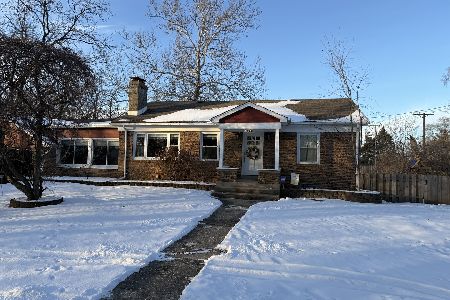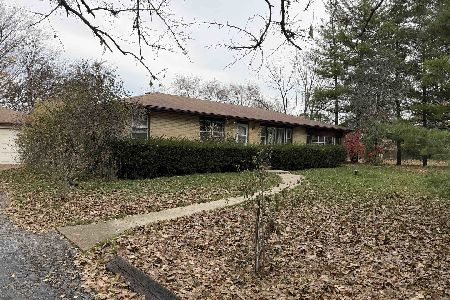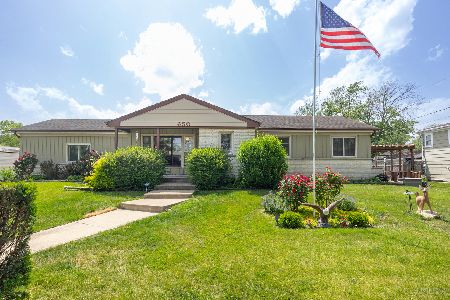427 Comstock Avenue, Addison, Illinois 60101
$571,000
|
Sold
|
|
| Status: | Closed |
| Sqft: | 3,736 |
| Cost/Sqft: | $155 |
| Beds: | 4 |
| Baths: | 5 |
| Year Built: | 2004 |
| Property Taxes: | $11,796 |
| Days On Market: | 1700 |
| Lot Size: | 0,21 |
Description
Custom built home by the original owner located on a quiet street with stunning views *** Over 3,500 Sq Ft. on main Two Levels plus full finished basement*** This spacious two-story home has total 6 Bedroom and 4.5 Bathrooms and combines modern with luxurious unique decor*** As you enter thru arched doorways you will see a two-story foyer with gorgeous oak floors*** Elegant gourmet kitchen with Island, Granite countertops, SS appliances, plenty of cabinets, walk-in pantry. Kitchen combined with Dinette Room/Eating area*** Opens to Family Room that has Soaring Ceilings and brick Fireplace *** Main Level's open floor plan features also: formal Dining Room, office/den (ideal for working from home or another bedroom), Sitting Rm and convenient Laundry Rm*** Main Level has nine 9 Ft. Ceilings*** All Hardwood floors, oak crowns and trim throughout the house *** 4 Bedrooms upstairs include 2 separate Master Suites, and 2 other Bedrooms share a Bath***Door from the kitchen walks you out to a private back yard with patio and beautiful lanscaping full of evergreen trees ***Spacious 1,810 Sq Ft in finished basement includes: 2 additional Bedrooms, full Bath, built-in bar, game room/fitness Rm for entertainment of whole family ***Brand New Roof (just installed in October 2020- replacement cost $25,000)***New gutters***Property has a fresh Air Filter/Exchanger protecting your family's health by "Venmar" (Cost $35,000 at the time of installation)*** Newer water heater***2.5 car garage ***Very close to shopping, restaurants and conveniently situated between state highways I-355, I-290/ I-294 & I-83 (Kingery) and more.
Property Specifics
| Single Family | |
| — | |
| Contemporary | |
| 2004 | |
| Full | |
| CUSTOM | |
| No | |
| 0.21 |
| Du Page | |
| — | |
| — / Not Applicable | |
| None | |
| Lake Michigan | |
| Public Sewer | |
| 11109693 | |
| 0334113010 |
Property History
| DATE: | EVENT: | PRICE: | SOURCE: |
|---|---|---|---|
| 24 Aug, 2021 | Sold | $571,000 | MRED MLS |
| 25 Jun, 2021 | Under contract | $579,900 | MRED MLS |
| 3 Jun, 2021 | Listed for sale | $579,900 | MRED MLS |
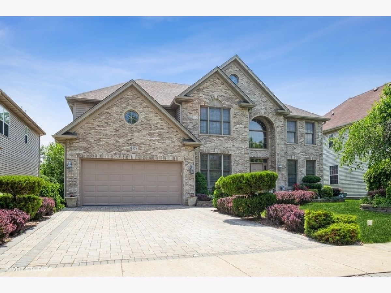
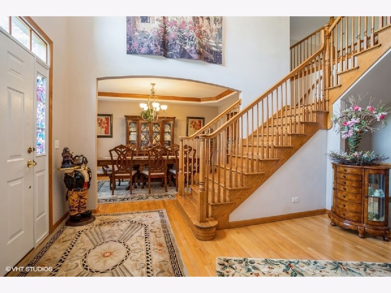
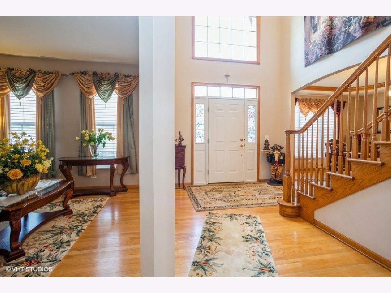
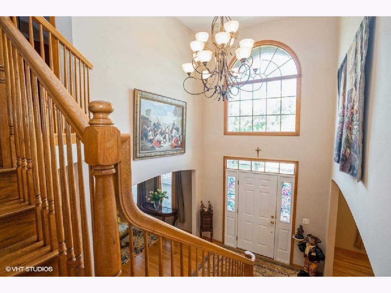
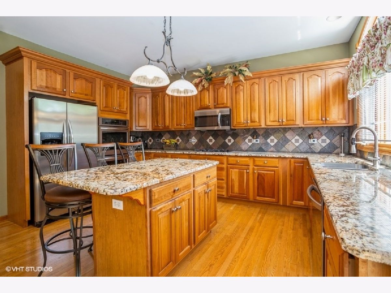
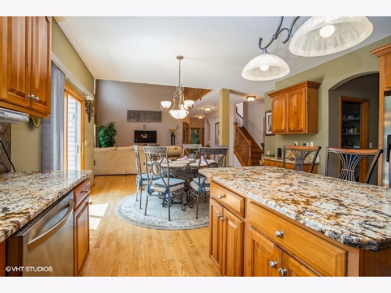
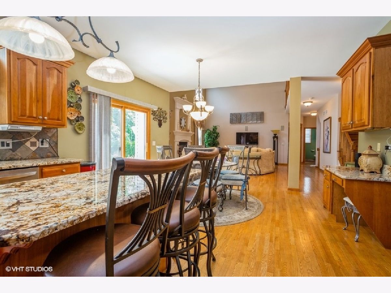
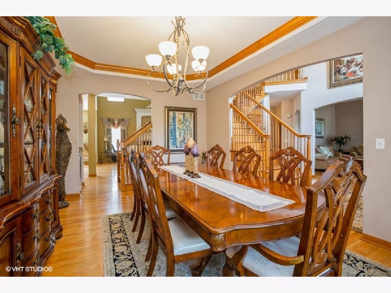
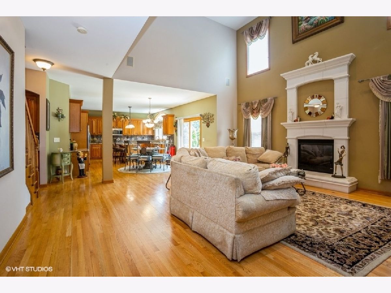
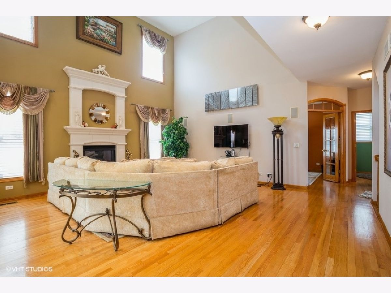
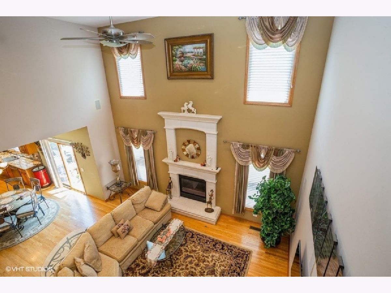
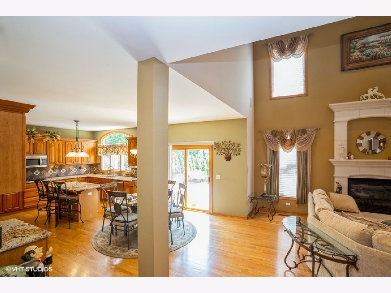
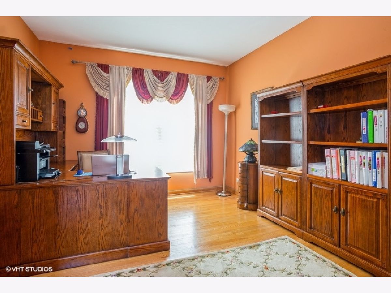
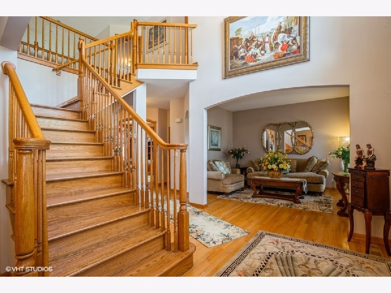
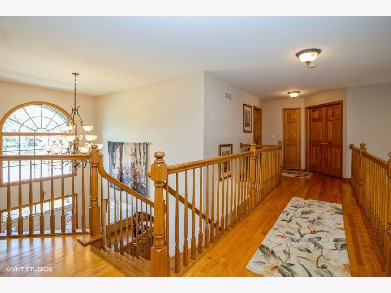
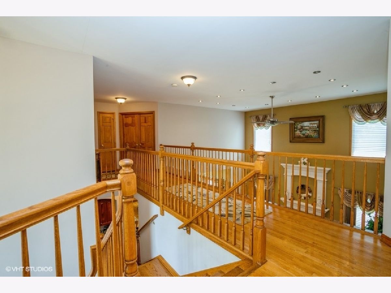
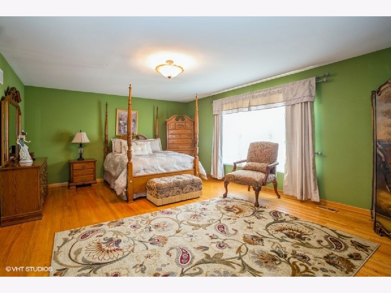
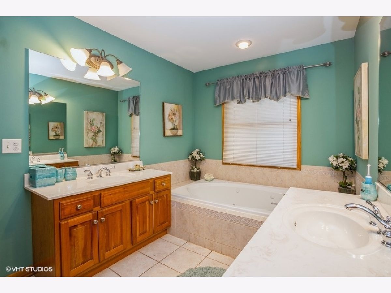
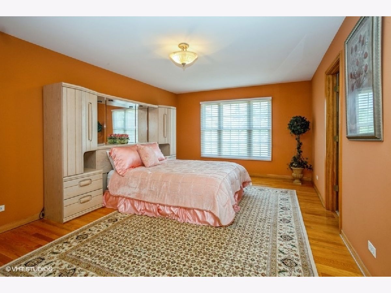
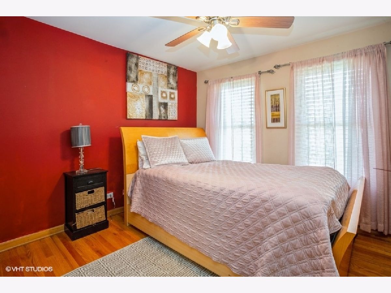
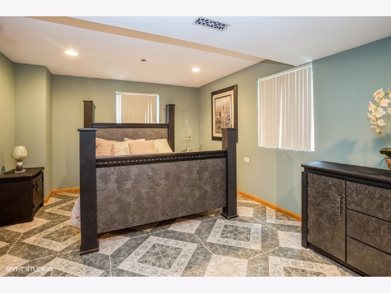
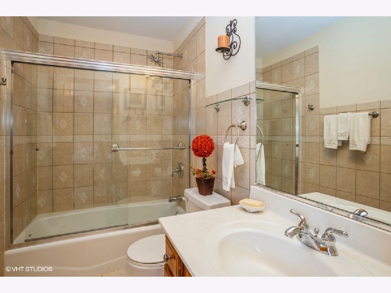
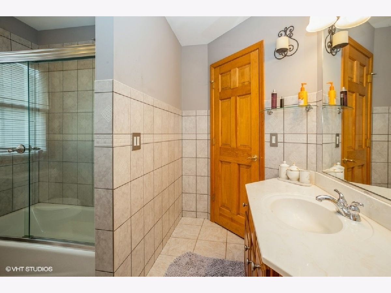
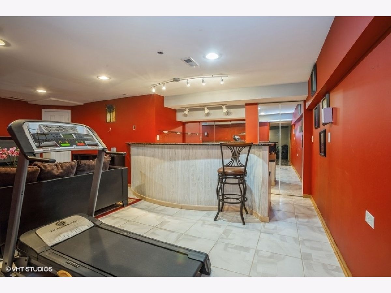
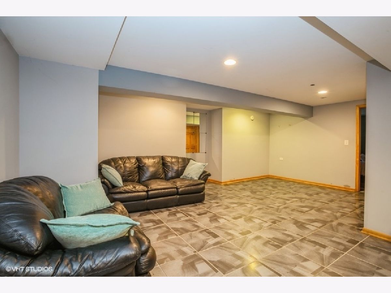
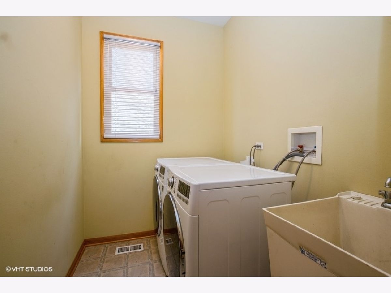
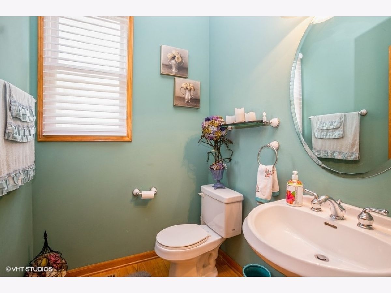
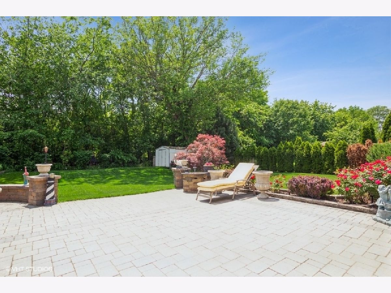
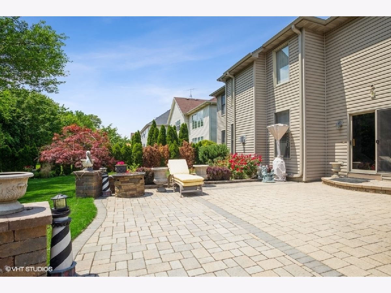
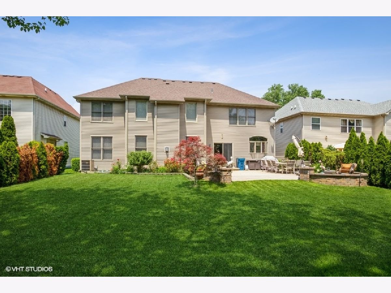
Room Specifics
Total Bedrooms: 6
Bedrooms Above Ground: 4
Bedrooms Below Ground: 2
Dimensions: —
Floor Type: Hardwood
Dimensions: —
Floor Type: Hardwood
Dimensions: —
Floor Type: Hardwood
Dimensions: —
Floor Type: —
Dimensions: —
Floor Type: —
Full Bathrooms: 5
Bathroom Amenities: Whirlpool,Separate Shower,Double Sink
Bathroom in Basement: 1
Rooms: Bedroom 5,Bedroom 6,Sitting Room,Office,Recreation Room,Exercise Room,Walk In Closet
Basement Description: Finished,Rec/Family Area
Other Specifics
| 2.5 | |
| — | |
| Brick | |
| Patio, Brick Paver Patio | |
| Landscaped | |
| 66X140 | |
| — | |
| Full | |
| Vaulted/Cathedral Ceilings, Bar-Dry, Hardwood Floors, First Floor Laundry, Walk-In Closet(s), Ceiling - 9 Foot, Dining Combo, Drapes/Blinds, Granite Counters | |
| Range, Microwave, Dishwasher, Refrigerator, Washer, Dryer, Disposal, Stainless Steel Appliance(s) | |
| Not in DB | |
| Sidewalks, Street Lights, Street Paved | |
| — | |
| — | |
| Gas Log |
Tax History
| Year | Property Taxes |
|---|---|
| 2021 | $11,796 |
Contact Agent
Nearby Similar Homes
Nearby Sold Comparables
Contact Agent
Listing Provided By
Dream Town Realty

