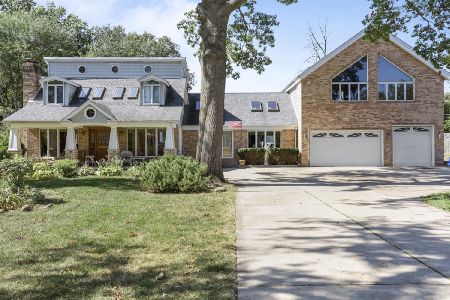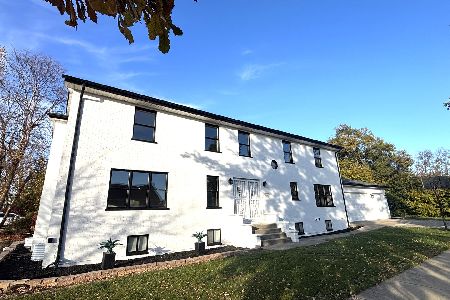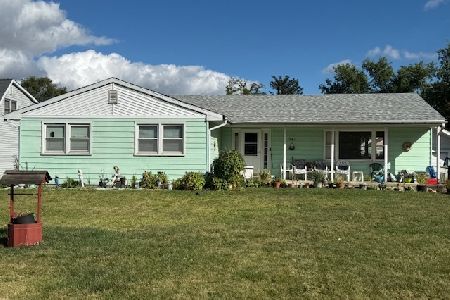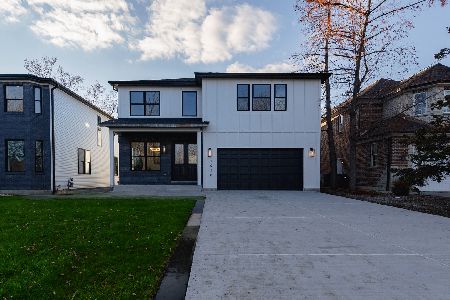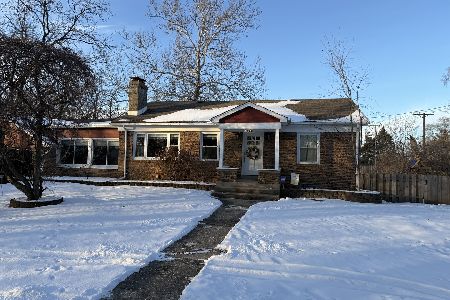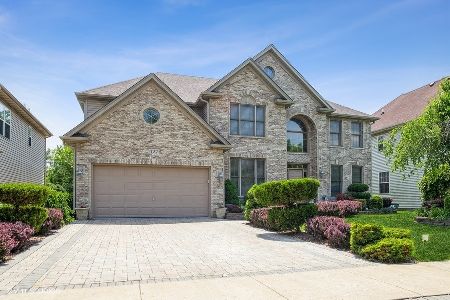439 Comstock Avenue, Addison, Illinois 60101
$420,000
|
Sold
|
|
| Status: | Closed |
| Sqft: | 3,141 |
| Cost/Sqft: | $143 |
| Beds: | 4 |
| Baths: | 3 |
| Year Built: | 2003 |
| Property Taxes: | $10,675 |
| Days On Market: | 3801 |
| Lot Size: | 0,21 |
Description
NOT A SHORT SALE OR FORECLOSURE! Upon entering this home you will be impressed with the two-story foyer and oak staircase. The original owners have maintained this home to the utmost. The formal living room and dining room are very elegant. The family room has a 2-story fireplace and hardwood floors adjacent to the kitchen. For convenience, there is a front and back staircase to the second floor. The kitchen boasts maple cabinets, an island, eating space for a table, a pantry, and stainless steel appliances. All bedrooms are good size. Huge master bedroom with private bath, separate shower, and walk-in closet. First floor office could be 5th bedroom. Full basement, private backyard and patio. Two-car attached garage. Walk to Ardmore elementary school. A MUST SEE!
Property Specifics
| Single Family | |
| — | |
| Traditional | |
| 2003 | |
| Full | |
| — | |
| No | |
| 0.21 |
| Du Page | |
| — | |
| 0 / Not Applicable | |
| None | |
| Lake Michigan | |
| Public Sewer | |
| 09026876 | |
| 0334114005 |
Nearby Schools
| NAME: | DISTRICT: | DISTANCE: | |
|---|---|---|---|
|
Grade School
Fullerton Elementary School |
4 | — | |
|
Middle School
Indian Trail Junior High School |
4 | Not in DB | |
|
High School
Addison Trail High School |
88 | Not in DB | |
Property History
| DATE: | EVENT: | PRICE: | SOURCE: |
|---|---|---|---|
| 1 Jun, 2016 | Sold | $420,000 | MRED MLS |
| 26 Mar, 2016 | Under contract | $449,000 | MRED MLS |
| — | Last price change | $464,000 | MRED MLS |
| 1 Sep, 2015 | Listed for sale | $464,000 | MRED MLS |
Room Specifics
Total Bedrooms: 4
Bedrooms Above Ground: 4
Bedrooms Below Ground: 0
Dimensions: —
Floor Type: Carpet
Dimensions: —
Floor Type: Carpet
Dimensions: —
Floor Type: Carpet
Full Bathrooms: 3
Bathroom Amenities: Separate Shower,Double Sink,Soaking Tub
Bathroom in Basement: 0
Rooms: Den
Basement Description: Unfinished
Other Specifics
| 2 | |
| Concrete Perimeter | |
| — | |
| Patio | |
| — | |
| 64X142X66X141 | |
| Unfinished | |
| Full | |
| Vaulted/Cathedral Ceilings, Hardwood Floors, First Floor Laundry | |
| Double Oven, Range, Microwave, Dishwasher, Washer, Dryer, Disposal, Stainless Steel Appliance(s) | |
| Not in DB | |
| Street Lights, Street Paved | |
| — | |
| — | |
| Gas Log |
Tax History
| Year | Property Taxes |
|---|---|
| 2016 | $10,675 |
Contact Agent
Nearby Similar Homes
Nearby Sold Comparables
Contact Agent
Listing Provided By
Century 21 Lullo

