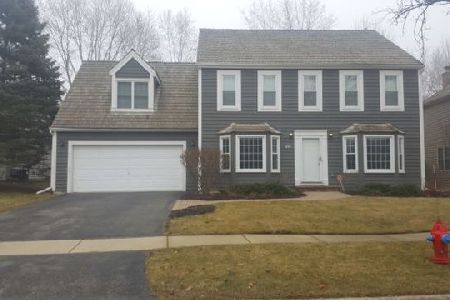427 Cross Road, Gurnee, Illinois 60031
$354,000
|
Sold
|
|
| Status: | Closed |
| Sqft: | 2,306 |
| Cost/Sqft: | $160 |
| Beds: | 4 |
| Baths: | 3 |
| Year Built: | 1990 |
| Property Taxes: | $8,800 |
| Days On Market: | 5497 |
| Lot Size: | 0,19 |
Description
Pure Perfection in Providence Village! Gleaming hardwood flooring throughout 1st floor, 2-story entry, French doors in formal LR & DR, perfect for entertaining. Chef's KIT w/granite counters, cabinets galore, walk-in pantry & sunny eating area. FR open to KIT w/cozy fireplace & built-ins. Master suite with updated bath & WIC. Finished basement adds to living space. Deck overlooks fenced backyard. This is a 10+++
Property Specifics
| Single Family | |
| — | |
| Colonial | |
| 1990 | |
| Full | |
| — | |
| No | |
| 0.19 |
| Lake | |
| Providence Village | |
| 125 / Annual | |
| Other | |
| Lake Michigan,Public | |
| Public Sewer | |
| 07710524 | |
| 07261040320000 |
Nearby Schools
| NAME: | DISTRICT: | DISTANCE: | |
|---|---|---|---|
|
Grade School
Woodland Elementary School |
50 | — | |
|
Middle School
Woodland Middle School |
50 | Not in DB | |
|
High School
Warren Township High School |
121 | Not in DB | |
Property History
| DATE: | EVENT: | PRICE: | SOURCE: |
|---|---|---|---|
| 23 Mar, 2007 | Sold | $419,000 | MRED MLS |
| 18 Jan, 2007 | Under contract | $425,000 | MRED MLS |
| — | Last price change | $435,000 | MRED MLS |
| 14 Jun, 2006 | Listed for sale | $435,000 | MRED MLS |
| 29 Mar, 2011 | Sold | $354,000 | MRED MLS |
| 25 Jan, 2011 | Under contract | $369,900 | MRED MLS |
| 14 Jan, 2011 | Listed for sale | $369,900 | MRED MLS |
| 12 Jan, 2018 | Sold | $319,500 | MRED MLS |
| 20 Nov, 2017 | Under contract | $309,500 | MRED MLS |
| — | Last price change | $319,500 | MRED MLS |
| 21 Sep, 2017 | Listed for sale | $328,000 | MRED MLS |
Room Specifics
Total Bedrooms: 4
Bedrooms Above Ground: 4
Bedrooms Below Ground: 0
Dimensions: —
Floor Type: Carpet
Dimensions: —
Floor Type: Carpet
Dimensions: —
Floor Type: Carpet
Full Bathrooms: 3
Bathroom Amenities: Separate Shower,Double Sink,Soaking Tub
Bathroom in Basement: 0
Rooms: Eating Area,Recreation Room
Basement Description: Finished
Other Specifics
| 2 | |
| Concrete Perimeter | |
| Asphalt | |
| Deck | |
| Fenced Yard,Landscaped | |
| 76X122X55X134 | |
| Unfinished | |
| Full | |
| Hardwood Floors | |
| Range, Microwave, Dishwasher, Refrigerator, Washer, Dryer, Disposal | |
| Not in DB | |
| Sidewalks, Street Lights, Street Paved | |
| — | |
| — | |
| Wood Burning, Attached Fireplace Doors/Screen |
Tax History
| Year | Property Taxes |
|---|---|
| 2007 | $6,837 |
| 2011 | $8,800 |
| 2018 | $9,533 |
Contact Agent
Nearby Similar Homes
Nearby Sold Comparables
Contact Agent
Listing Provided By
RE/MAX Suburban








