419 Cross Road, Gurnee, Illinois 60031
$299,500
|
Sold
|
|
| Status: | Closed |
| Sqft: | 2,184 |
| Cost/Sqft: | $140 |
| Beds: | 4 |
| Baths: | 3 |
| Year Built: | 1988 |
| Property Taxes: | $10,118 |
| Days On Market: | 2145 |
| Lot Size: | 0,20 |
Description
Gorgeous 4 bedroom home in Providence Village! Beautifully maintained Douglas model with newly refinished hardwood flooring, formal dining room, chef's kitchen featuring granite counters, stainless steel appliances, and spacious eating area open to family room that features built-ins and cozy brick fireplace. Living room features bay window and French doors leading to family room. Second floor has master suite with large walk in closet and three additional spacious bedrooms. Partially finished basement with recreation room and excellent storage area. All nestled on perfect interior lot with fenced yard. Don't miss seeing this lovely home.
Property Specifics
| Single Family | |
| — | |
| — | |
| 1988 | |
| Full | |
| — | |
| No | |
| 0.2 |
| Lake | |
| — | |
| 150 / Annual | |
| None | |
| Public | |
| Public Sewer | |
| 10672547 | |
| 07261040040000 |
Nearby Schools
| NAME: | DISTRICT: | DISTANCE: | |
|---|---|---|---|
|
High School
Warren Township High School |
121 | Not in DB | |
Property History
| DATE: | EVENT: | PRICE: | SOURCE: |
|---|---|---|---|
| 23 May, 2008 | Sold | $376,500 | MRED MLS |
| 20 Apr, 2008 | Under contract | $389,500 | MRED MLS |
| — | Last price change | $397,500 | MRED MLS |
| 25 Jan, 2008 | Listed for sale | $397,500 | MRED MLS |
| 6 Jul, 2015 | Under contract | $0 | MRED MLS |
| 12 Jun, 2015 | Listed for sale | $0 | MRED MLS |
| 19 May, 2020 | Sold | $299,500 | MRED MLS |
| 7 Apr, 2020 | Under contract | $305,000 | MRED MLS |
| 19 Mar, 2020 | Listed for sale | $305,000 | MRED MLS |
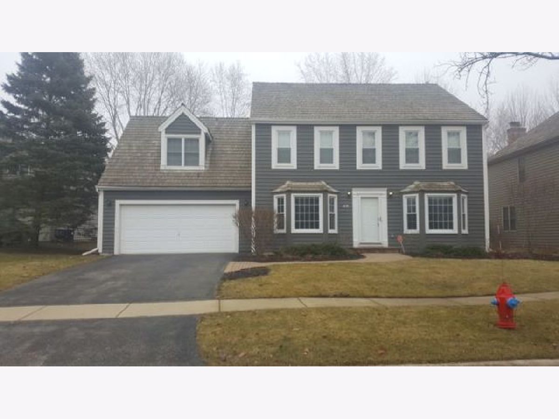
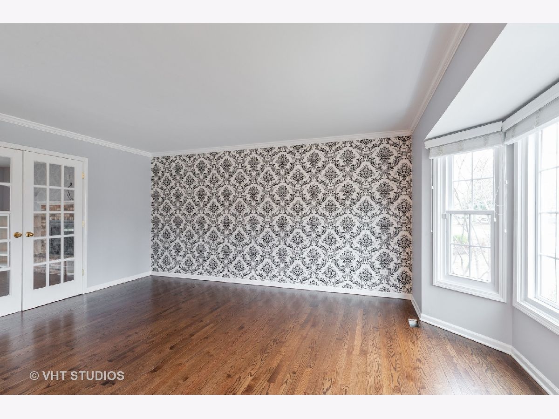
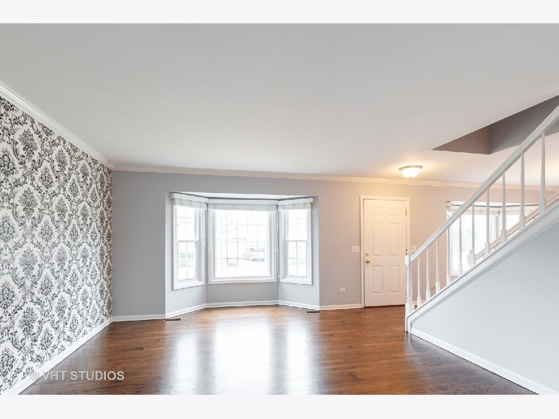
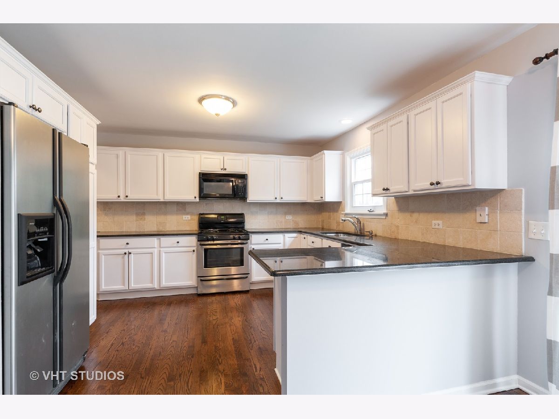
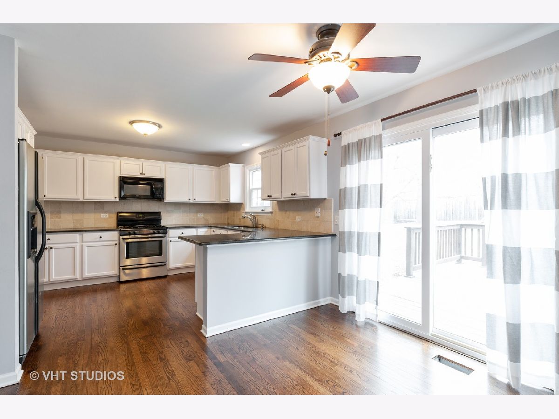
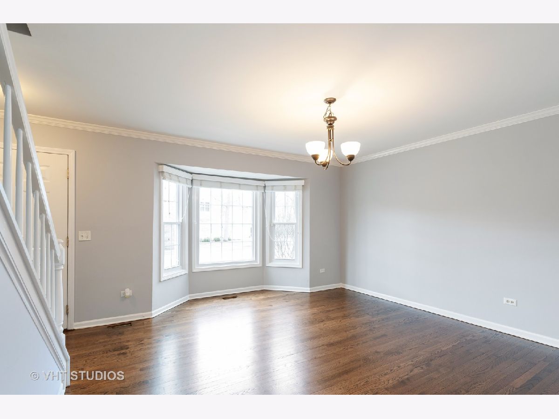
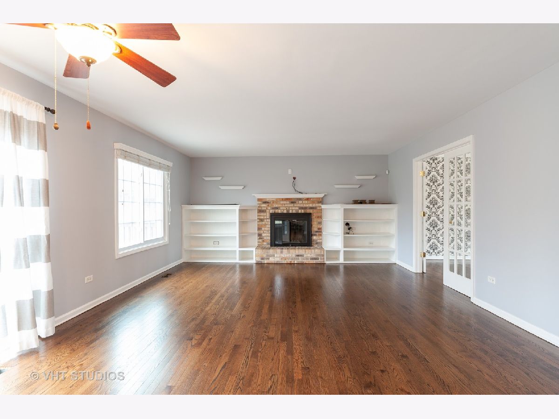
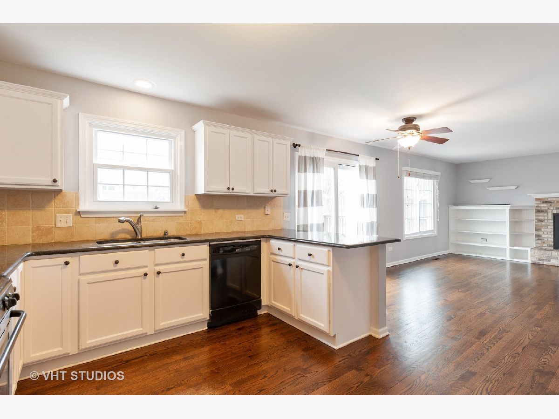
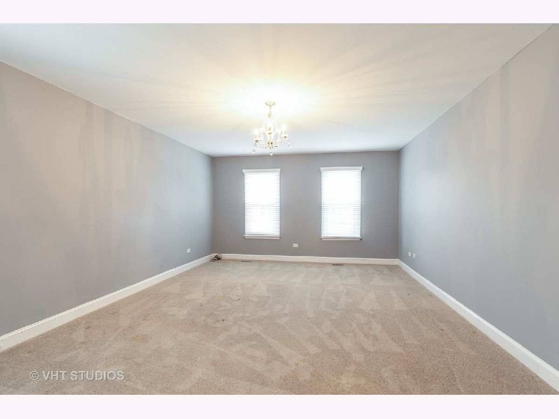
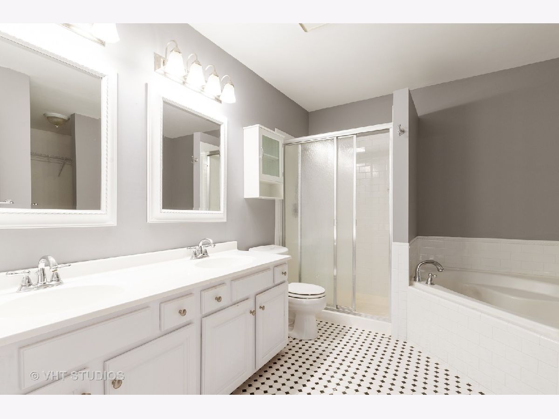
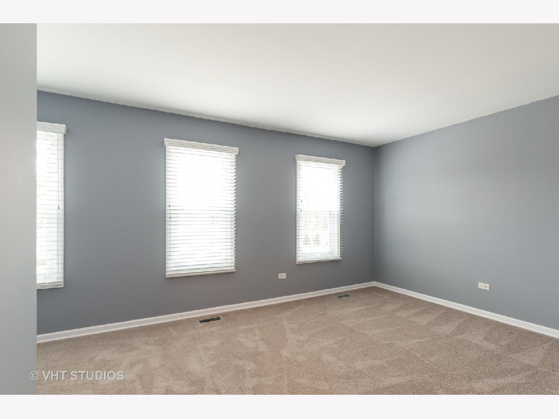
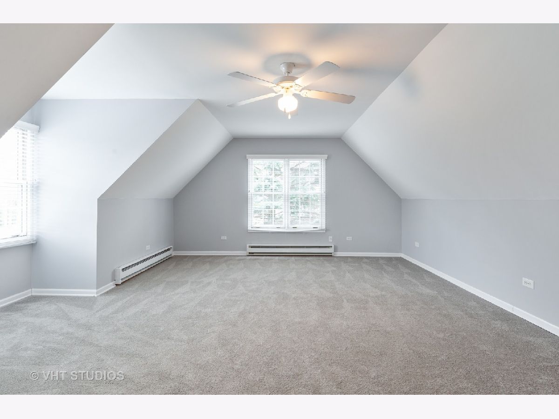
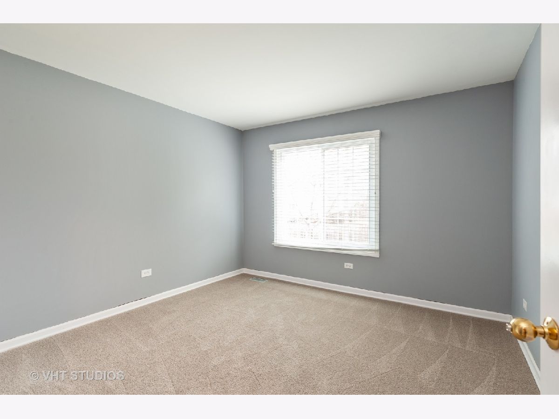
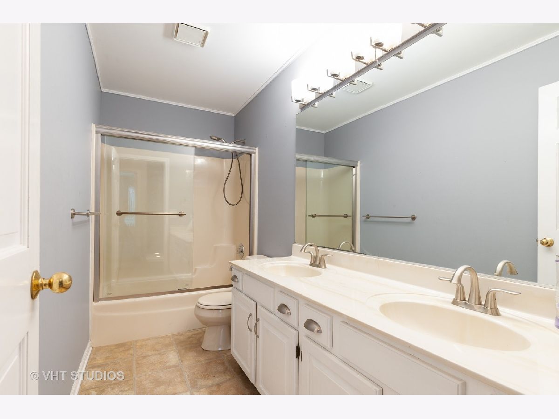
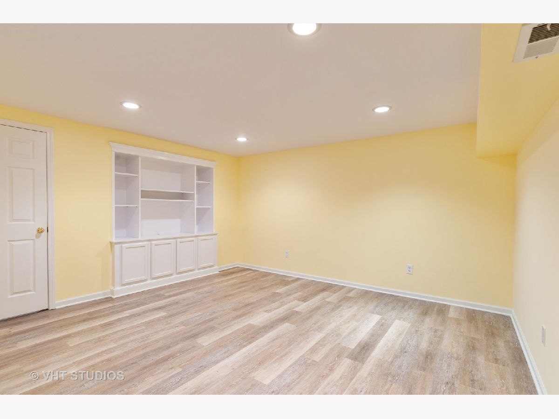
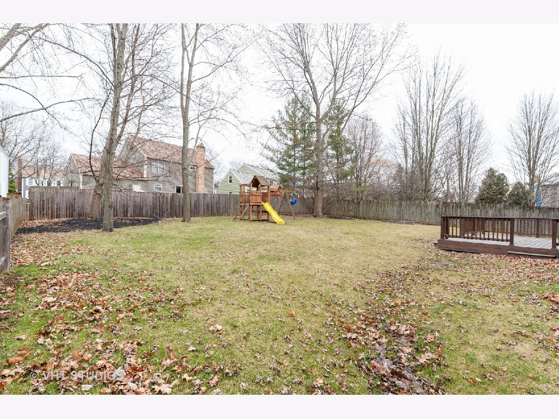
Room Specifics
Total Bedrooms: 4
Bedrooms Above Ground: 4
Bedrooms Below Ground: 0
Dimensions: —
Floor Type: Carpet
Dimensions: —
Floor Type: Carpet
Dimensions: —
Floor Type: Carpet
Full Bathrooms: 3
Bathroom Amenities: Separate Shower,Double Sink,Soaking Tub
Bathroom in Basement: 0
Rooms: Eating Area,Recreation Room
Basement Description: Partially Finished
Other Specifics
| 2 | |
| — | |
| Asphalt | |
| — | |
| — | |
| 70X123X75X116 | |
| — | |
| Full | |
| Hardwood Floors, Built-in Features, Walk-In Closet(s) | |
| Range, Microwave, Dishwasher, Refrigerator, Washer, Dryer, Disposal | |
| Not in DB | |
| Park, Sidewalks, Street Lights, Street Paved | |
| — | |
| — | |
| — |
Tax History
| Year | Property Taxes |
|---|---|
| 2008 | $7,775 |
| 2020 | $10,118 |
Contact Agent
Nearby Similar Homes
Nearby Sold Comparables
Contact Agent
Listing Provided By
Berkshire Hathaway HomeServices Starck Real Estate







