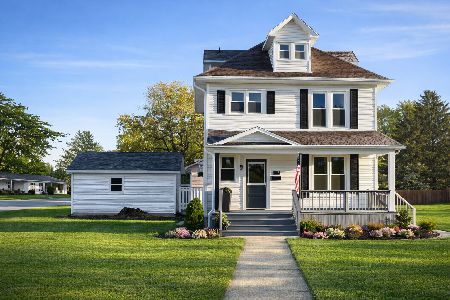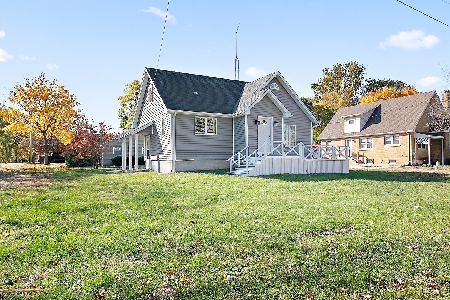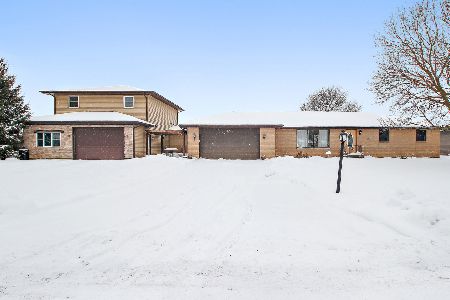427 Daniel Court, Clifton, Illinois 60927
$315,000
|
Sold
|
|
| Status: | Closed |
| Sqft: | 2,192 |
| Cost/Sqft: | $146 |
| Beds: | 3 |
| Baths: | 2 |
| Year Built: | 2005 |
| Property Taxes: | $6,886 |
| Days On Market: | 1631 |
| Lot Size: | 0,56 |
Description
Pristine Custom built 3 bedroom, 2 bath home situated in over a half acre lot on a quiet Cul-de-sac in Clifton, IL. The large living room has built in shelving with electric fireplace and Luxury Vinyl Plank flooring. Kitchen with Corian counter tops and beautiful glass tile back splash, Island with sink, plenty of room for a table and all new appliances stay. There is a large walk in pantry off the hallway. Dining room is located off the kitchen and overlooks the backyard Oasis. The master bedroom has walk in closet and and bath with a shower. The laundry room is spacious and conveniently located off the master bedroom. The 3 car garage is complete with epoxy floors and a built in drain. All the stainless steel floor cabinets will stay. There is also an entrance to the basement from the garage and an outside exit door. The basement is partially finished. The unfinished basement area is currently used as an office space and has ample shelves. As you go outside to the deck, you have a built in gas grill, 18 ft. above ground pool, a fire pit, a 10 x 14 shed, water fountain, and a partial house generator. Call me today for a private showing, this one won't last long!
Property Specifics
| Single Family | |
| — | |
| Ranch | |
| 2005 | |
| Partial | |
| — | |
| No | |
| 0.56 |
| Iroquois | |
| — | |
| 0 / Not Applicable | |
| None | |
| Public | |
| Public Sewer | |
| 11180848 | |
| 10031520560040 |
Property History
| DATE: | EVENT: | PRICE: | SOURCE: |
|---|---|---|---|
| 9 Mar, 2018 | Sold | $240,000 | MRED MLS |
| 5 Feb, 2018 | Under contract | $250,000 | MRED MLS |
| — | Last price change | $259,900 | MRED MLS |
| 6 Dec, 2017 | Listed for sale | $259,900 | MRED MLS |
| 10 Sep, 2021 | Sold | $315,000 | MRED MLS |
| 10 Aug, 2021 | Under contract | $319,900 | MRED MLS |
| 5 Aug, 2021 | Listed for sale | $319,900 | MRED MLS |
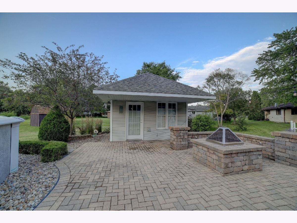
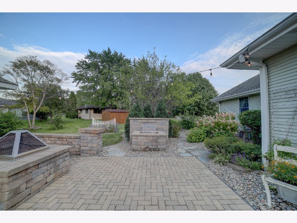
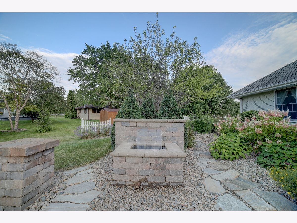
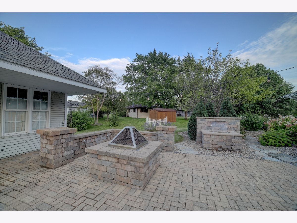
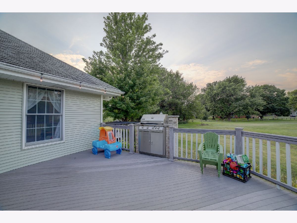
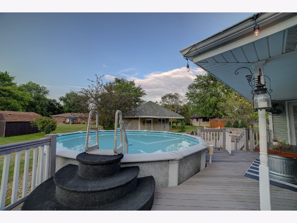
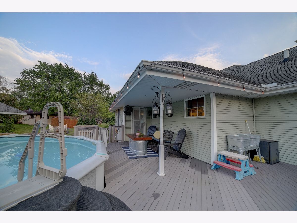
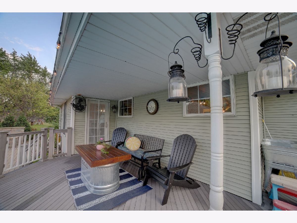
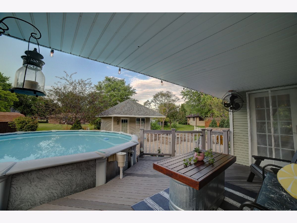
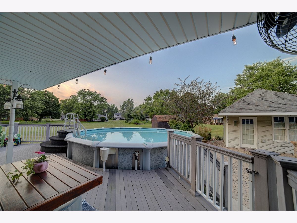
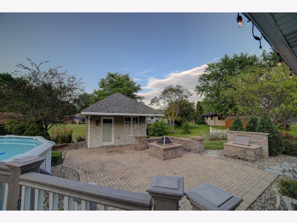
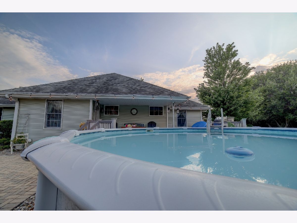
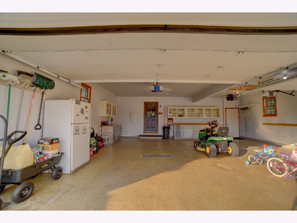
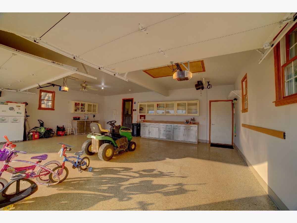
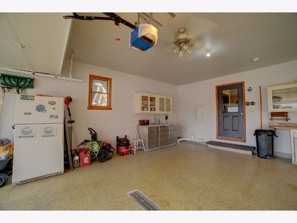
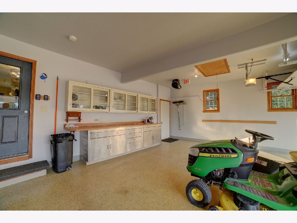
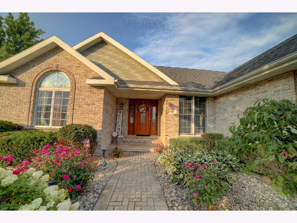
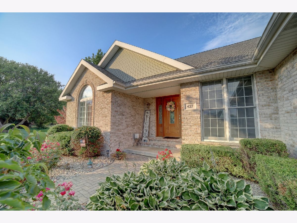
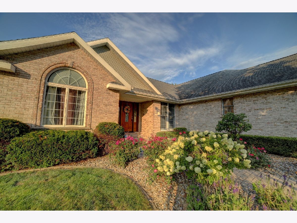
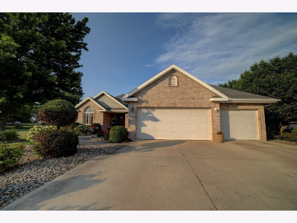
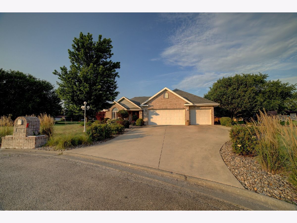
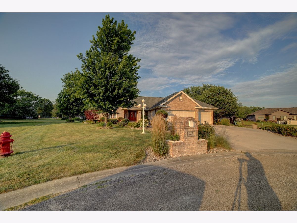
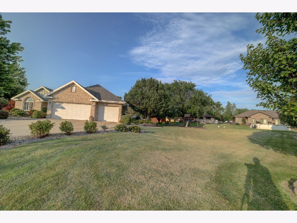
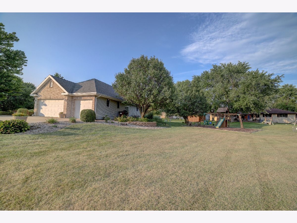
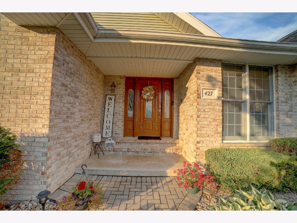
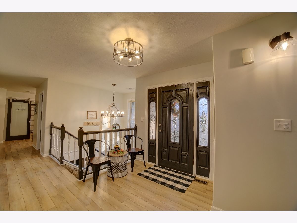
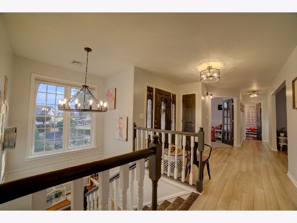
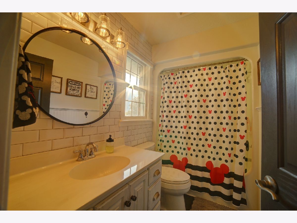
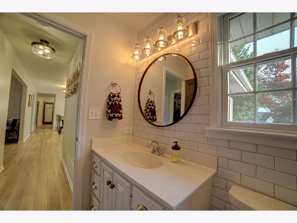
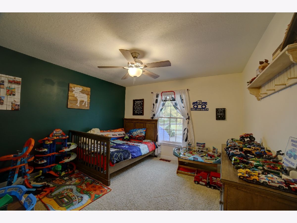
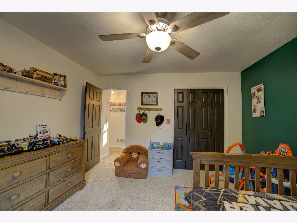
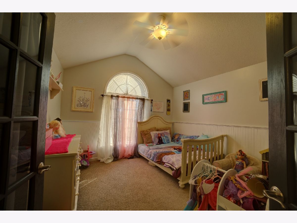
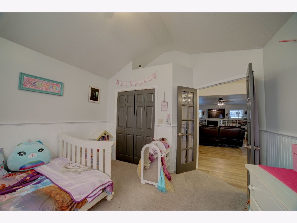
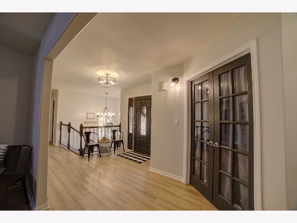
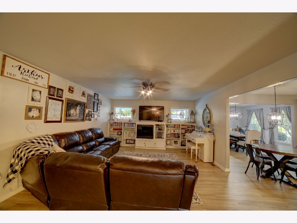
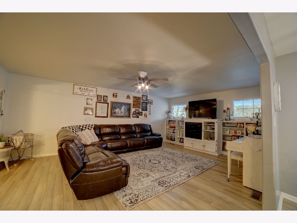
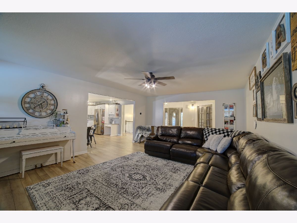
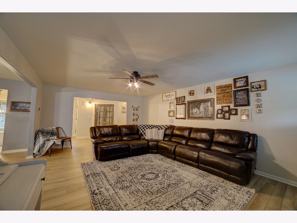
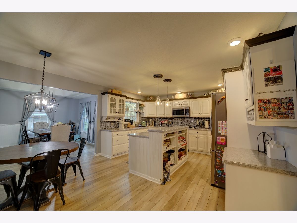
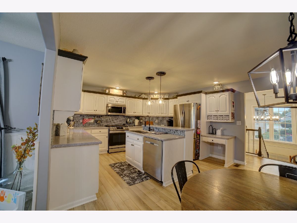
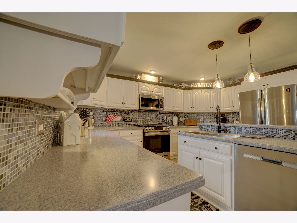
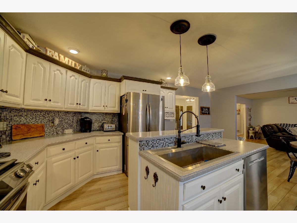
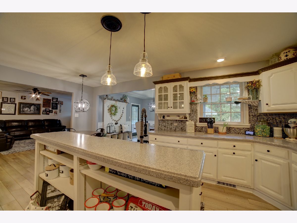
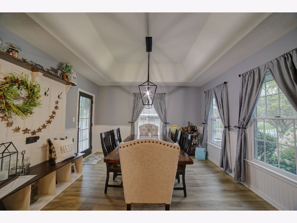
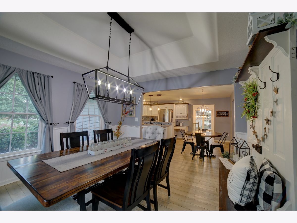
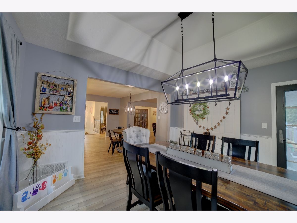
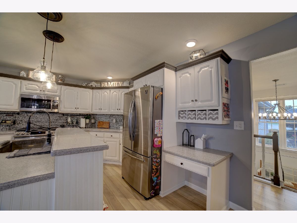
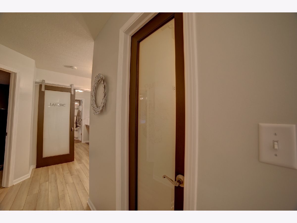
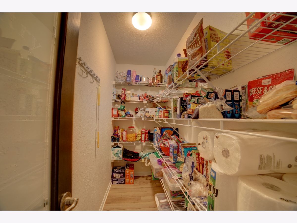
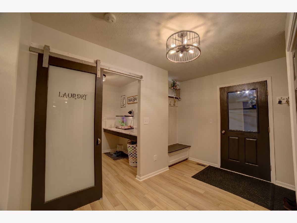
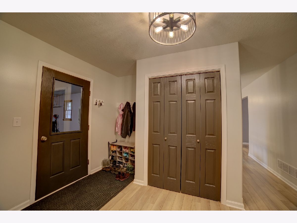
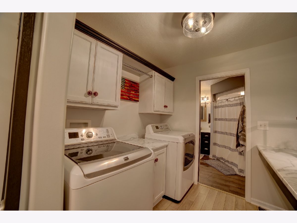
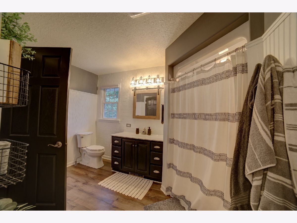
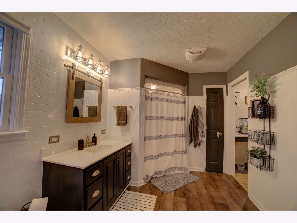
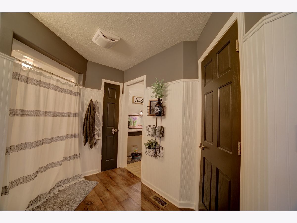
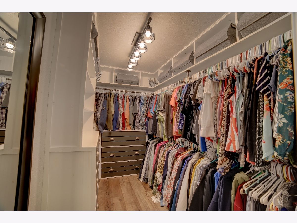
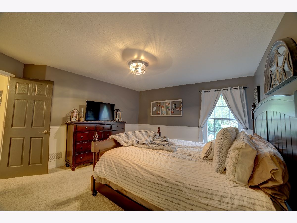
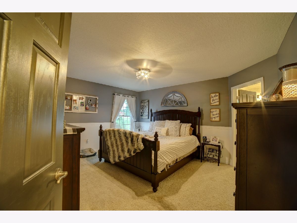
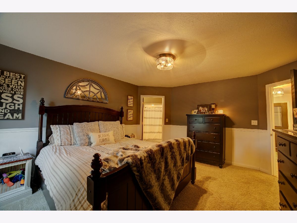
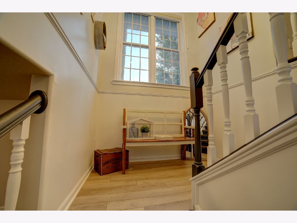
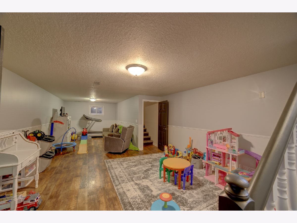
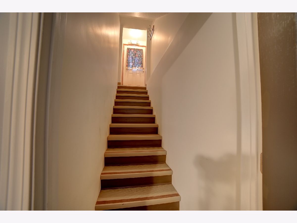
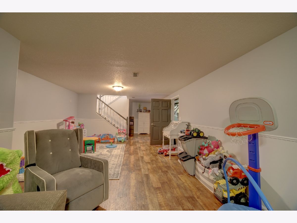
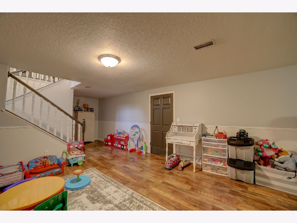
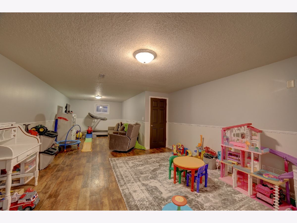
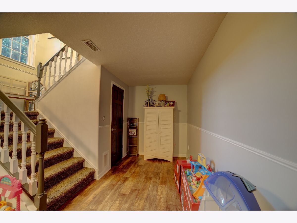
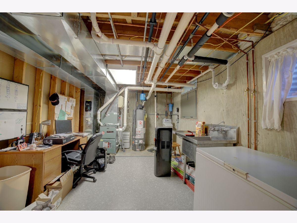
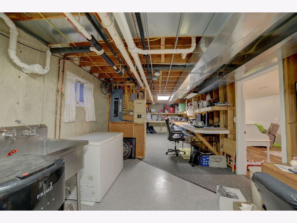
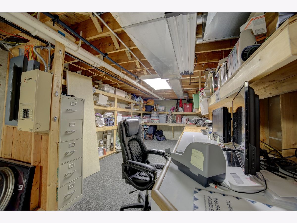
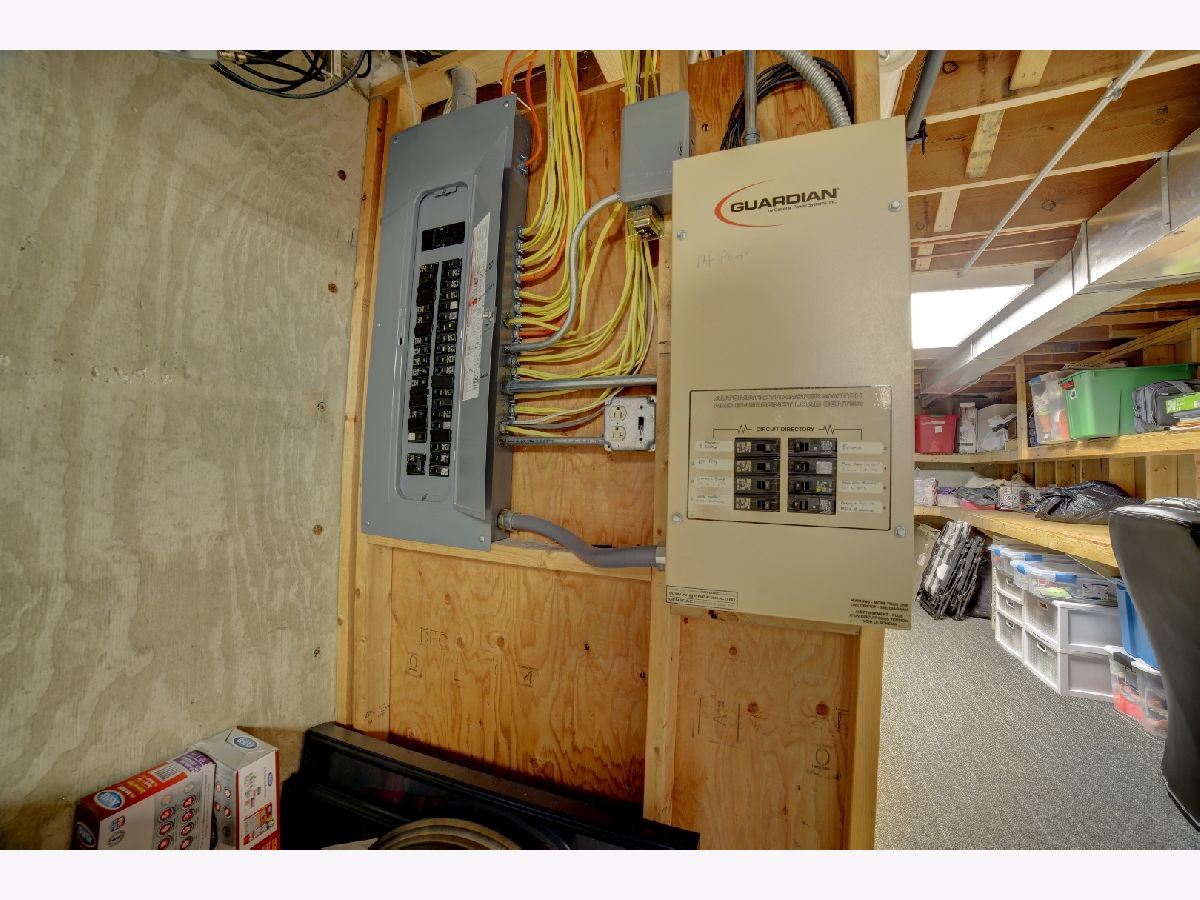
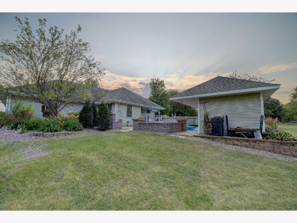
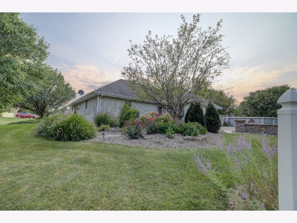
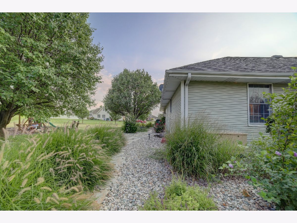
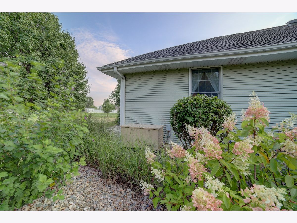
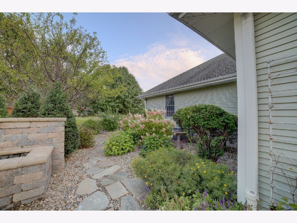
Room Specifics
Total Bedrooms: 3
Bedrooms Above Ground: 3
Bedrooms Below Ground: 0
Dimensions: —
Floor Type: Carpet
Dimensions: —
Floor Type: Carpet
Full Bathrooms: 2
Bathroom Amenities: —
Bathroom in Basement: 0
Rooms: Pantry
Basement Description: Partially Finished,Crawl,Exterior Access,Concrete (Basement)
Other Specifics
| 3 | |
| Concrete Perimeter | |
| Concrete | |
| Deck, Brick Paver Patio, Above Ground Pool, Outdoor Grill, Fire Pit | |
| Cul-De-Sac | |
| 24.74X24.74X160.14X186.9X1 | |
| — | |
| Full | |
| Hardwood Floors, First Floor Bedroom, First Floor Laundry, First Floor Full Bath | |
| Range, Microwave, Dishwasher, Refrigerator | |
| Not in DB | |
| Street Lights, Street Paved | |
| — | |
| — | |
| Electric |
Tax History
| Year | Property Taxes |
|---|---|
| 2018 | $6,190 |
| 2021 | $6,886 |
Contact Agent
Nearby Similar Homes
Nearby Sold Comparables
Contact Agent
Listing Provided By
Smith's Real Estate Services, Ltd

