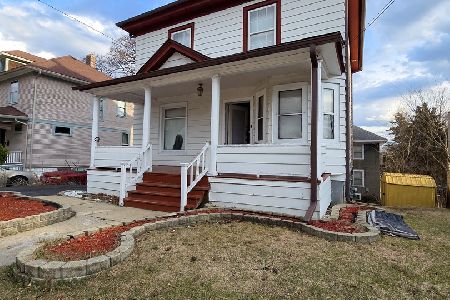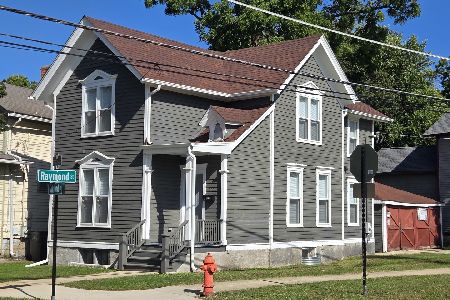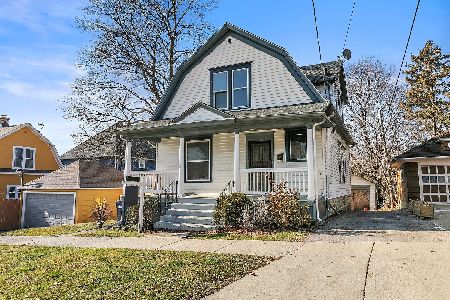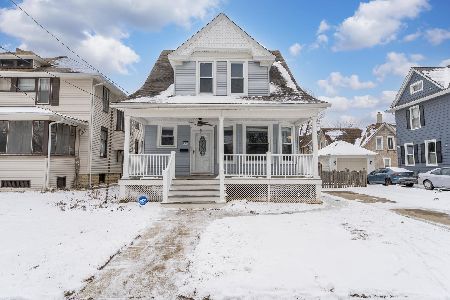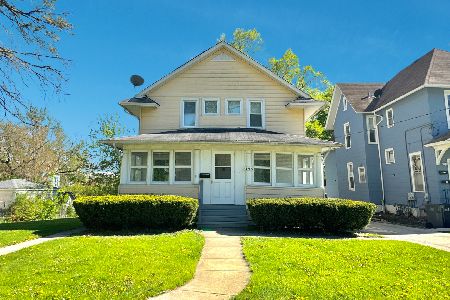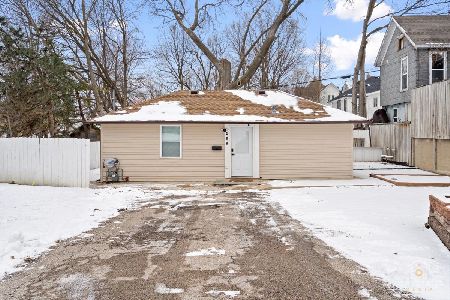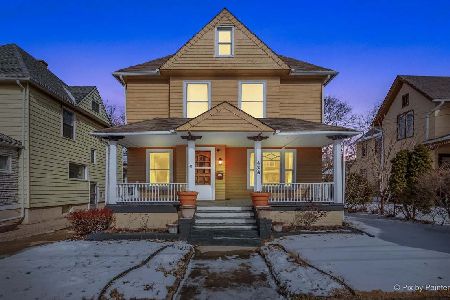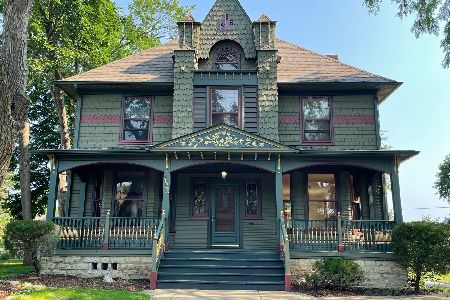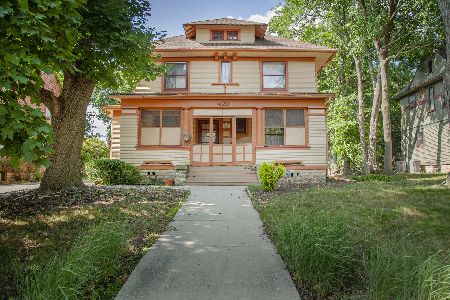427 Du Page Street, Elgin, Illinois 60120
$359,000
|
Sold
|
|
| Status: | Closed |
| Sqft: | 1,929 |
| Cost/Sqft: | $186 |
| Beds: | 4 |
| Baths: | 2 |
| Year Built: | 1930 |
| Property Taxes: | $6,444 |
| Days On Market: | 505 |
| Lot Size: | 0,00 |
Description
Charming Cotswold English cottage nestled in the heart of Elgin's renowned Historic District. This home seamlessly blends timeless elegance with modern comforts. This home showcases beautiful architectural design both inside and out, including, rusticated masonry brick, rough stone coining, and a slate roof. Inside, you will love the arched doorways and stunning woodwork throughout. The spacious living room features wood ceiling beams, gas/wood burning fireplace, refinished hardwood flooring, and custom built-in bookshelves. Sitting room with French doors and crown molding adds even more living/entertaining space. The updated kitchen boasts 42 inch cherry cabinets with crown molding, stainless steel appliances, tile backsplash, built-in pantry, and a quaint breakfast nook. The formal dining room is perfect for entertaining. There is also a convenient main floor powder room that has been updated. Upstairs includes 4 bedrooms, including access to the balcony overlooking the picturesque backyard and pond. There is also a completely updated bathroom with wainscoting and custom tiled shower. So many updates: All knob and tube wiring has been replaced 3 years ago, 3 zoned AC was added, sewer cleaned out from house to street, furnace (2023- radiators are decorative only), plumbing pipes replaced with copper, windows new (upstairs, basement, and door) and fence (2024) . Situated in a vibrant historic district, you'll enjoy proximity to Elgin's quaint shops, restaurants, and entertainment. Don't miss your chance to own this unique cottage home with both history and elegance!
Property Specifics
| Single Family | |
| — | |
| — | |
| 1930 | |
| — | |
| — | |
| No | |
| — |
| Kane | |
| James T Giffords | |
| 0 / Not Applicable | |
| — | |
| — | |
| — | |
| 12152538 | |
| 0613330005 |
Nearby Schools
| NAME: | DISTRICT: | DISTANCE: | |
|---|---|---|---|
|
Grade School
Channing Memorial Elementary Sch |
46 | — | |
|
Middle School
Ellis Middle School |
46 | Not in DB | |
|
High School
Elgin High School |
46 | Not in DB | |
Property History
| DATE: | EVENT: | PRICE: | SOURCE: |
|---|---|---|---|
| 21 Oct, 2024 | Sold | $359,000 | MRED MLS |
| 8 Sep, 2024 | Under contract | $359,000 | MRED MLS |
| 6 Sep, 2024 | Listed for sale | $359,000 | MRED MLS |
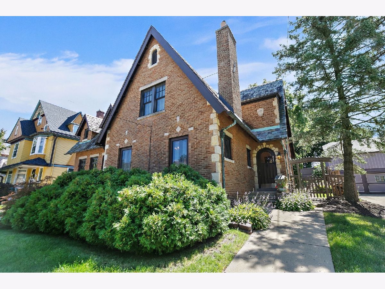
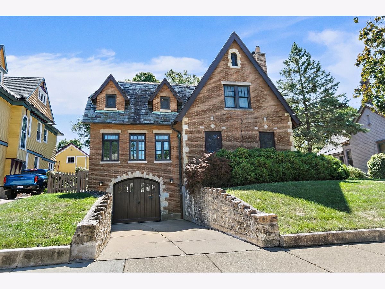
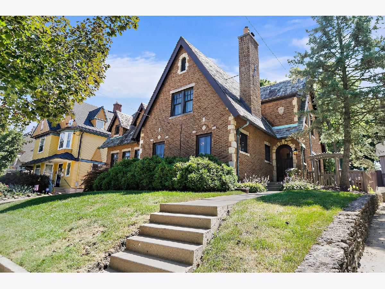
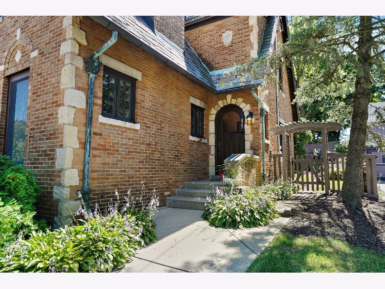
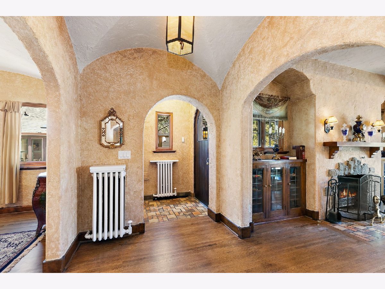
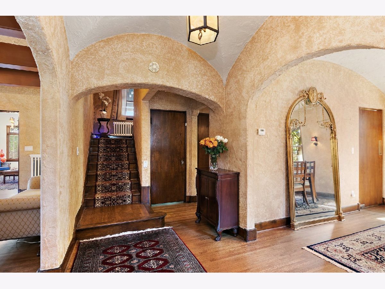
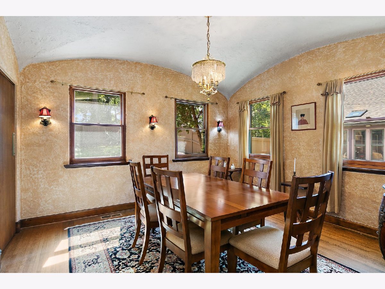
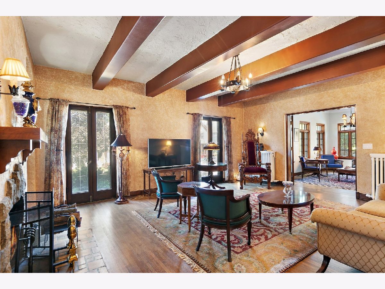
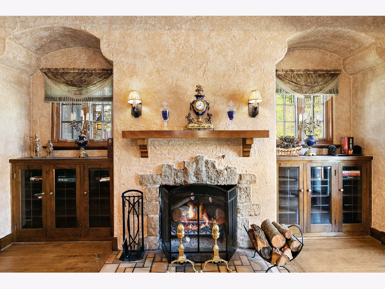
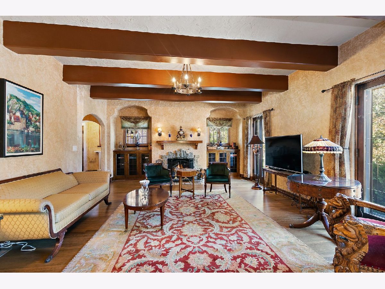
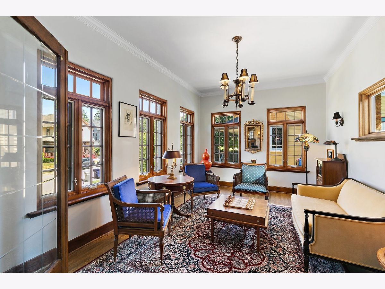
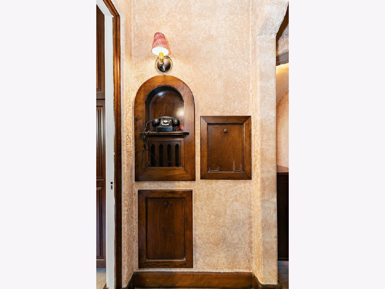
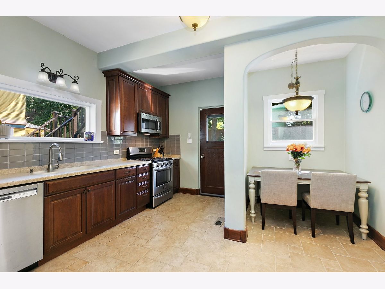
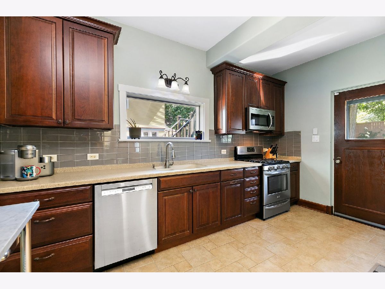
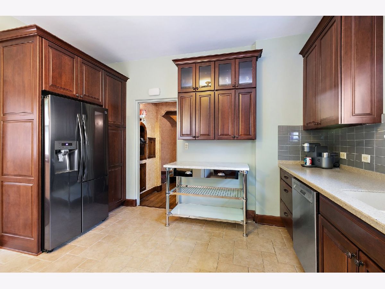
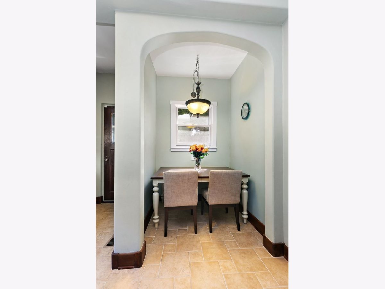
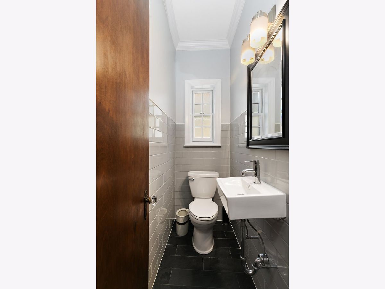
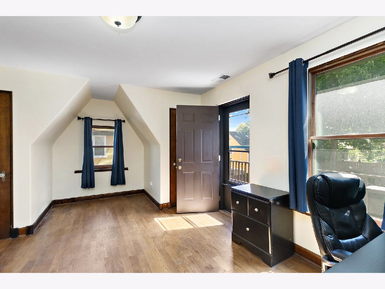
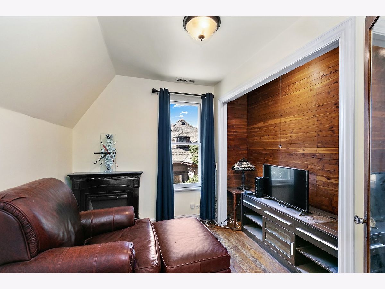
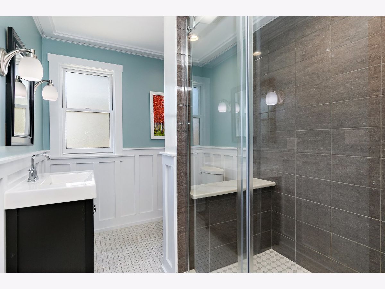
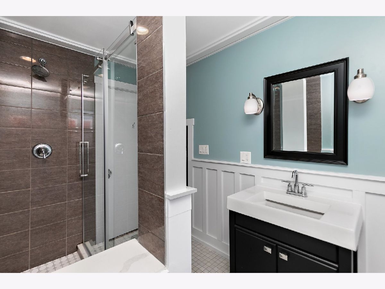
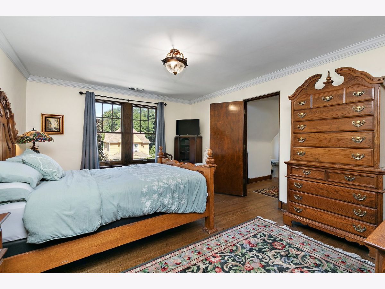
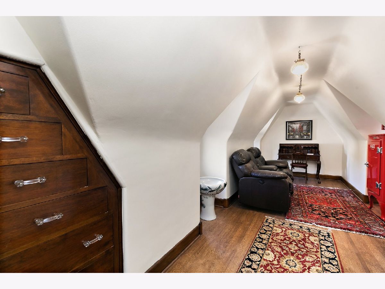
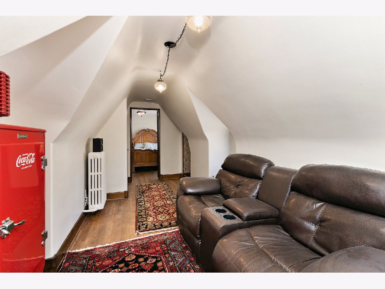
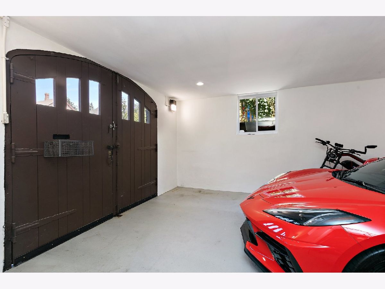

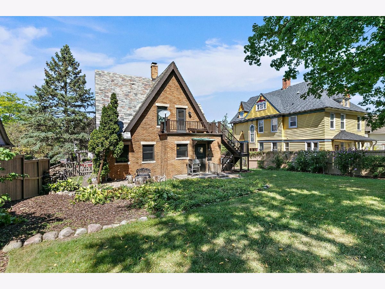
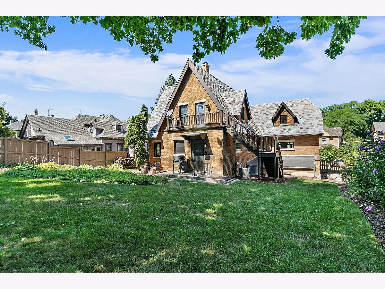
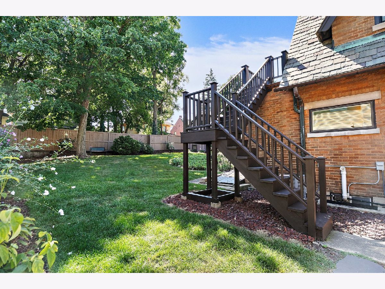
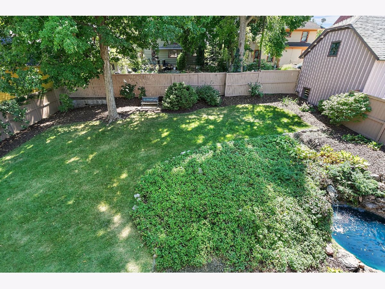
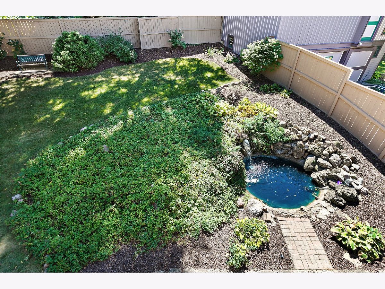
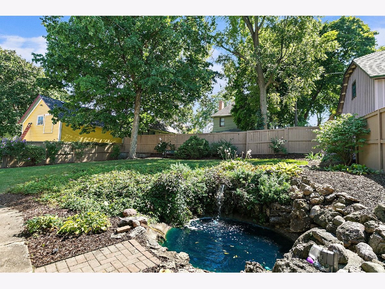
Room Specifics
Total Bedrooms: 4
Bedrooms Above Ground: 4
Bedrooms Below Ground: 0
Dimensions: —
Floor Type: —
Dimensions: —
Floor Type: —
Dimensions: —
Floor Type: —
Full Bathrooms: 2
Bathroom Amenities: Soaking Tub
Bathroom in Basement: 0
Rooms: —
Basement Description: Unfinished
Other Specifics
| 1 | |
| — | |
| Concrete | |
| — | |
| — | |
| 66 X 124 | |
| — | |
| — | |
| — | |
| — | |
| Not in DB | |
| — | |
| — | |
| — | |
| — |
Tax History
| Year | Property Taxes |
|---|---|
| 2024 | $6,444 |
Contact Agent
Nearby Similar Homes
Nearby Sold Comparables
Contact Agent
Listing Provided By
Legacy Properties, A Sarah Leonard Company, LLC

