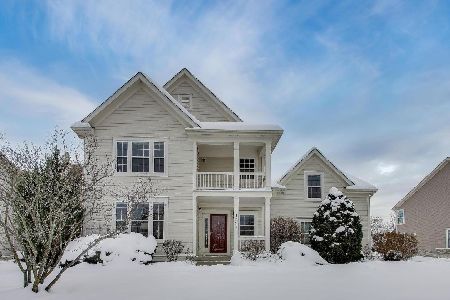427 Franklin Lane, Elk Grove Village, Illinois 60007
$370,000
|
Sold
|
|
| Status: | Closed |
| Sqft: | 2,700 |
| Cost/Sqft: | $141 |
| Beds: | 4 |
| Baths: | 3 |
| Year Built: | 1980 |
| Property Taxes: | $9,228 |
| Days On Market: | 1552 |
| Lot Size: | 0,19 |
Description
Beautiful four bedroom, 3 full baths, split-level with large family room and sub-basement in a great area of Elk Grove Village. Open concept living room, dining room and large kitchen with granite counter tops & cabinets galore. A large and bright family room with gas fireplace, and a kitchenette. The lower level has a full bath and a bedroom (perfect for an in-law-suite). Large 2 car attached garage, laundry in sub-basement with plenty of storage. Close to schools, parks, restaurants, and plenty of shopping. 2019 - New furnace, siding, roof and garage door. 2018 - New water heater, kitchen, refrigerator and stove top. Popular Conant High School.
Property Specifics
| Single Family | |
| — | |
| Tri-Level | |
| 1980 | |
| Partial | |
| ASHLEY | |
| No | |
| 0.19 |
| Cook | |
| Winston Grove | |
| 0 / Not Applicable | |
| None | |
| Lake Michigan | |
| Public Sewer | |
| 11252163 | |
| 07253000090000 |
Nearby Schools
| NAME: | DISTRICT: | DISTANCE: | |
|---|---|---|---|
|
Grade School
Fredrick Nerge Elementary School |
54 | — | |
|
Middle School
Margaret Mead Junior High School |
54 | Not in DB | |
|
High School
J B Conant High School |
211 | Not in DB | |
Property History
| DATE: | EVENT: | PRICE: | SOURCE: |
|---|---|---|---|
| 5 Aug, 2011 | Sold | $264,000 | MRED MLS |
| 21 Jun, 2011 | Under contract | $279,900 | MRED MLS |
| 15 Jun, 2011 | Listed for sale | $279,900 | MRED MLS |
| 11 Jul, 2020 | Under contract | $0 | MRED MLS |
| 24 Jun, 2020 | Listed for sale | $0 | MRED MLS |
| 23 Dec, 2021 | Sold | $370,000 | MRED MLS |
| 11 Nov, 2021 | Under contract | $379,900 | MRED MLS |
| 21 Oct, 2021 | Listed for sale | $379,900 | MRED MLS |
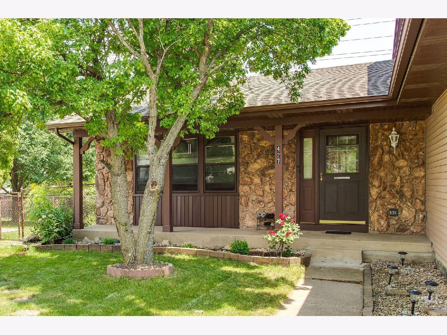
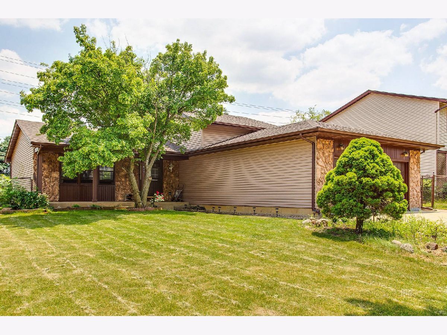
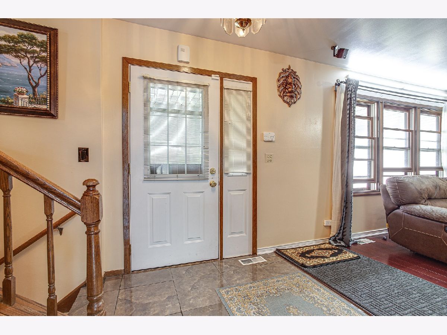
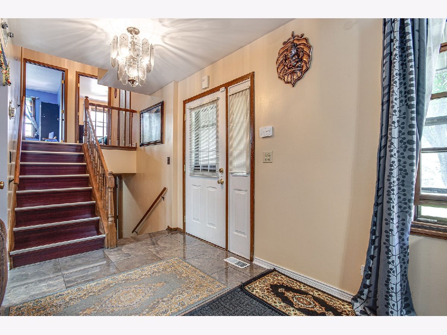
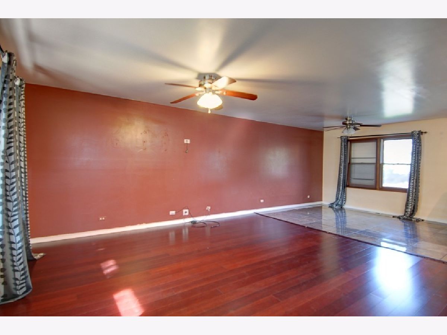
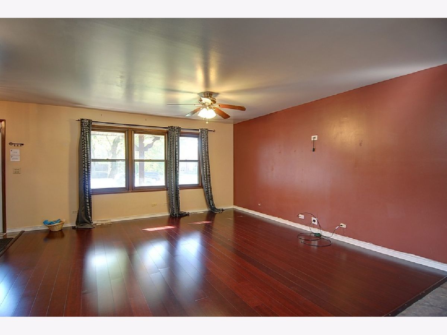
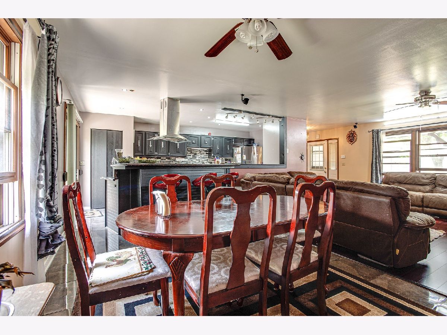
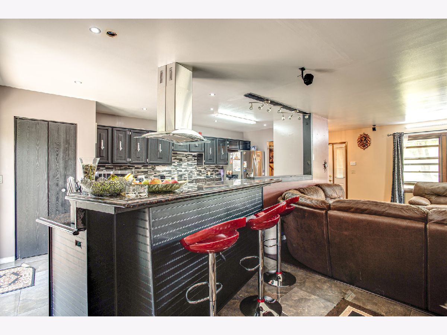
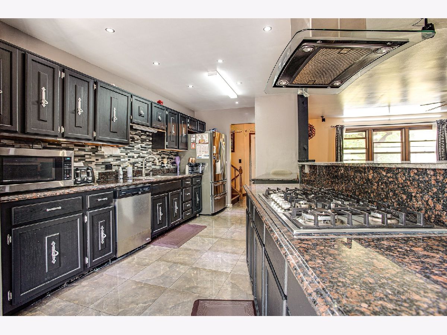
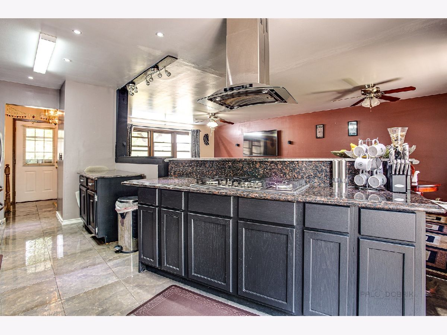
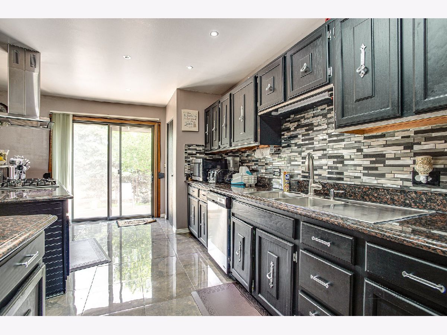
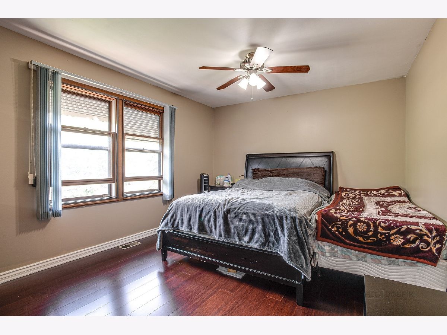
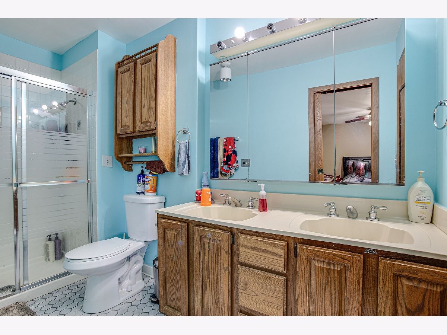
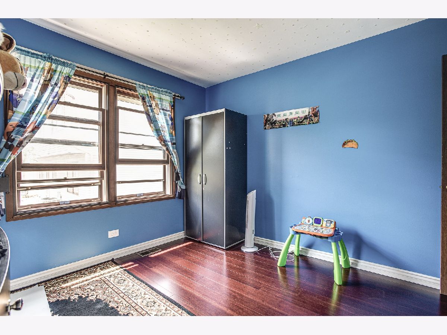
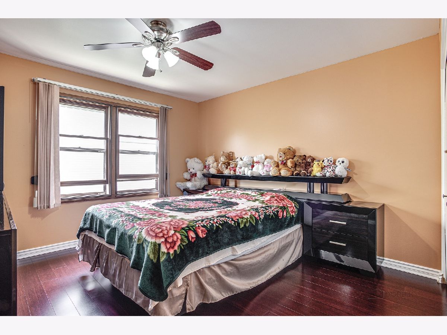
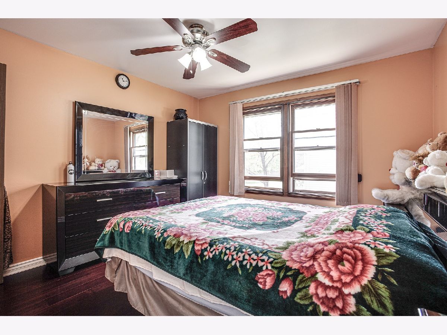
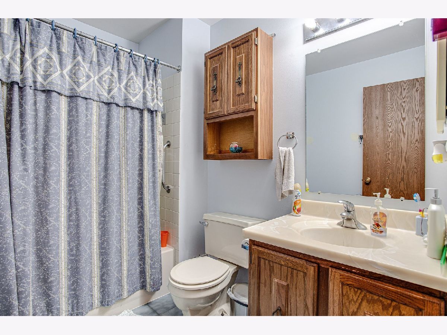
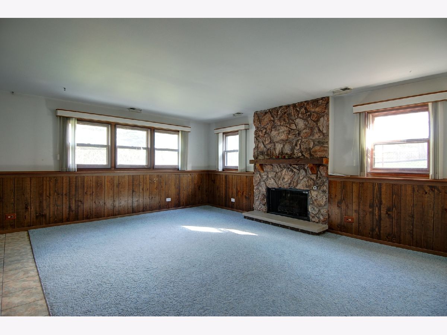
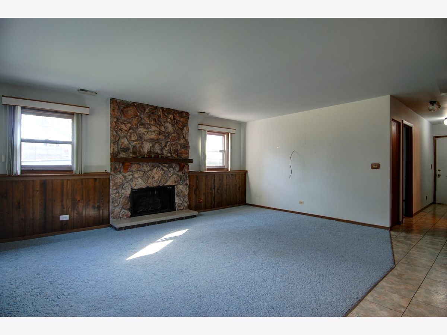
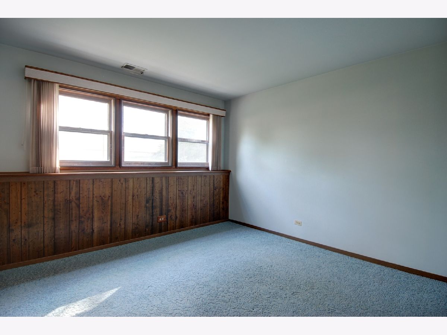
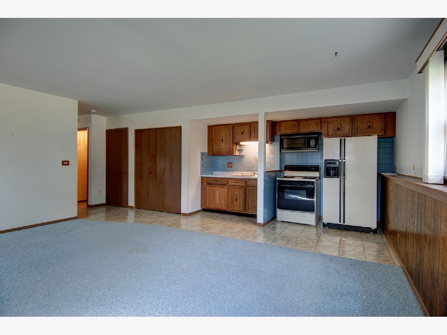
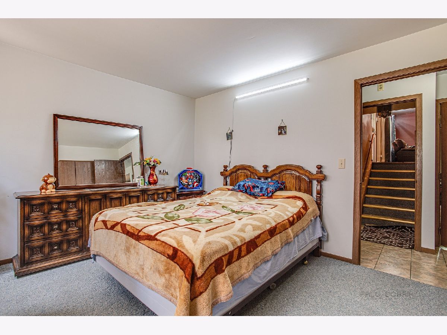
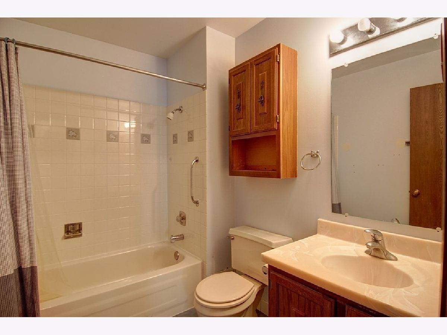

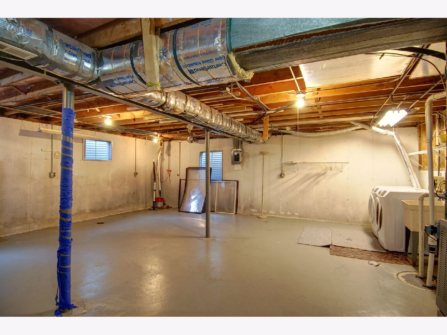
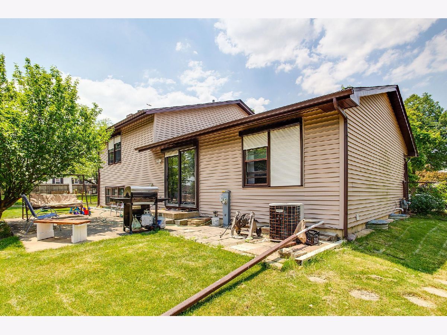

Room Specifics
Total Bedrooms: 4
Bedrooms Above Ground: 4
Bedrooms Below Ground: 0
Dimensions: —
Floor Type: Hardwood
Dimensions: —
Floor Type: Hardwood
Dimensions: —
Floor Type: Carpet
Full Bathrooms: 3
Bathroom Amenities: Separate Shower
Bathroom in Basement: 0
Rooms: Kitchen
Basement Description: Unfinished,Sub-Basement
Other Specifics
| 2 | |
| Concrete Perimeter | |
| Concrete | |
| Patio, Storms/Screens | |
| Fenced Yard | |
| 74X112 | |
| — | |
| Full | |
| In-Law Arrangement | |
| Range, Microwave, Dishwasher, Refrigerator, Washer, Dryer, Disposal, Range Hood, Gas Cooktop | |
| Not in DB | |
| Curbs, Sidewalks, Street Lights, Street Paved | |
| — | |
| — | |
| Gas Log, Gas Starter |
Tax History
| Year | Property Taxes |
|---|---|
| 2011 | $6,288 |
| 2021 | $9,228 |
Contact Agent
Nearby Similar Homes
Nearby Sold Comparables
Contact Agent
Listing Provided By
Picket Fence Realty Mt. Prospect


