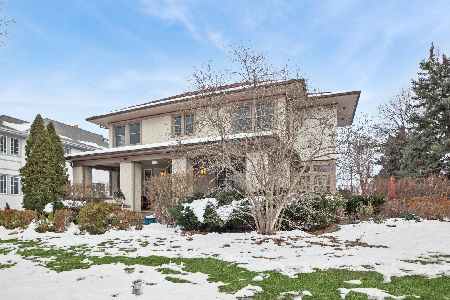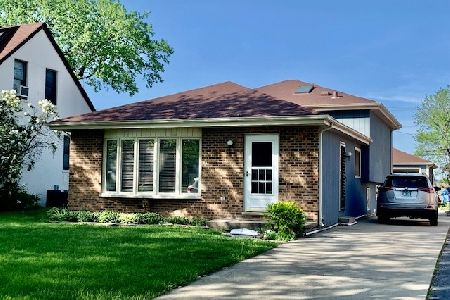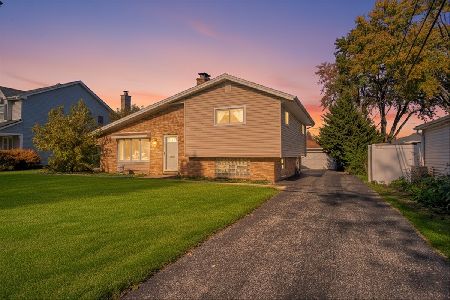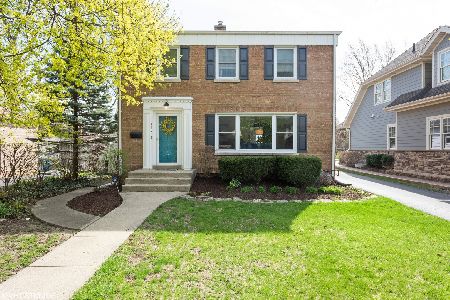427 Larch Avenue, Elmhurst, Illinois 60126
$395,000
|
Sold
|
|
| Status: | Closed |
| Sqft: | 1,174 |
| Cost/Sqft: | $340 |
| Beds: | 4 |
| Baths: | 2 |
| Year Built: | 1985 |
| Property Taxes: | $6,135 |
| Days On Market: | 1629 |
| Lot Size: | 0,19 |
Description
Bright and Spacious 4 Bedroom or 3 Plus Office, 2 Full Bath Split Level With English Basement Close to Everything. 4 Levels Of Living Space Totaling 2271 Sq Feet. A Large Extra Deep 2.5 Car Garage And Beautiful Landscaped Backyard. Walk Right Into Your Living Room With Vaulted Ceilings Perfect For Entertaining. On Your Main Level You'll Find A Large Eat In Kitchen With Access To the Backyard, Patio And Detached Garage. Walk Upstairs To Your 2nd Level And Find 3 Bright And Ample Sized Bedrooms With New Carpet, Fresh Paint, A Large Bathroom, And Tons Of Closet Space. The English Basement/Lower Level Has Many Large Windows In The Family Room, An Office With it's Own Walk In Closet That Could Also Be Used As A 4th Bedroom If Needed, And 2nd Full Bathroom. As A Huge Bonus, This Home Also Has a 37' X 14' Sub Basement Where You'll Find The Laundry/Utility Room With So Much Storage Space Or Use The Blank Slate To Build Anything Else You May Dream Of (Sorry No Photo Online). Lower Level Office/Bedroom Has Sound Proofed Walls. Brand New Refrigerator/Freezer Arriving After Photo Shoot. Roof On Home 5 Years Young, Garage Roof 2 Years. Freshly Painted, Carpet One Month Old. Elmhurst Has A Fabulous Park District, Schools, Restaurants, Shopping, 12 Minutes to O'Hare Airport, 10 Minutes to Oak Brook Shopping Center, 2 Doors Down to Park, Minutes to Interstate 290/294/88 14 Miles West of Chicago Loop. Come On Over, LOVE WHERE YOU LIVE
Property Specifics
| Single Family | |
| — | |
| — | |
| 1985 | |
| Full,English | |
| — | |
| No | |
| 0.19 |
| Du Page | |
| — | |
| 0 / Not Applicable | |
| None | |
| Lake Michigan,Public | |
| Public Sewer | |
| 11179692 | |
| 0335404012 |
Nearby Schools
| NAME: | DISTRICT: | DISTANCE: | |
|---|---|---|---|
|
Grade School
Emerson Elementary School |
205 | — | |
|
Middle School
Churchville Middle School |
205 | Not in DB | |
|
High School
York Community High School |
205 | Not in DB | |
Property History
| DATE: | EVENT: | PRICE: | SOURCE: |
|---|---|---|---|
| 24 Sep, 2021 | Sold | $395,000 | MRED MLS |
| 19 Aug, 2021 | Under contract | $399,000 | MRED MLS |
| 5 Aug, 2021 | Listed for sale | $399,000 | MRED MLS |
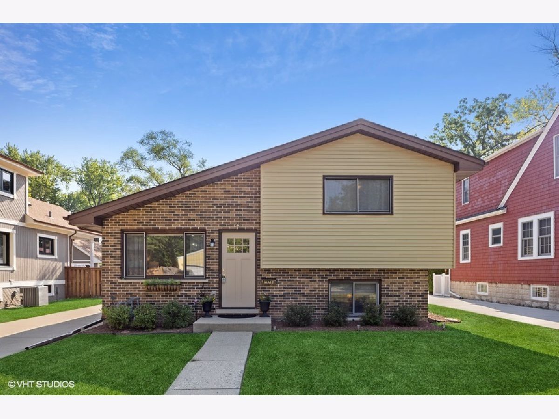
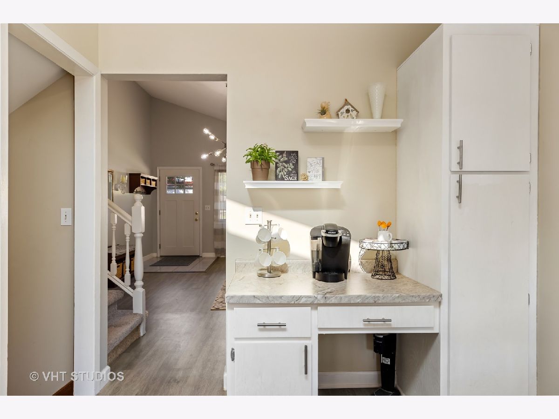
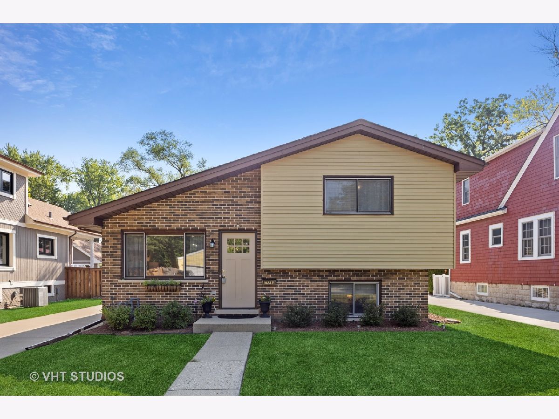
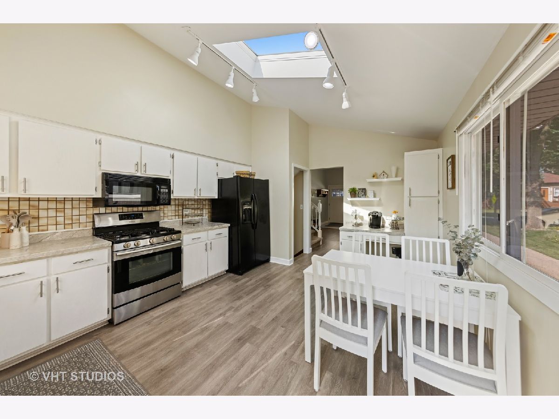
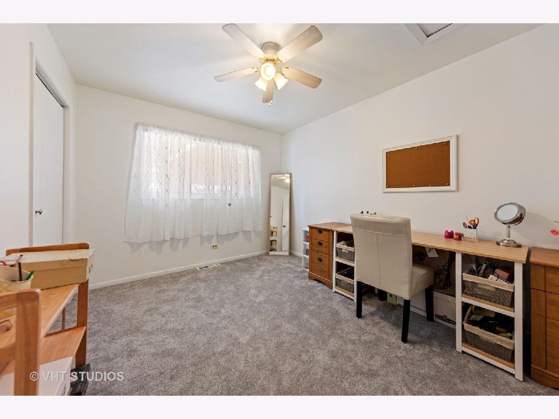
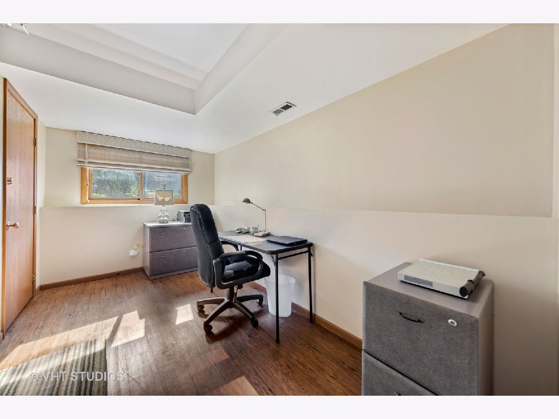
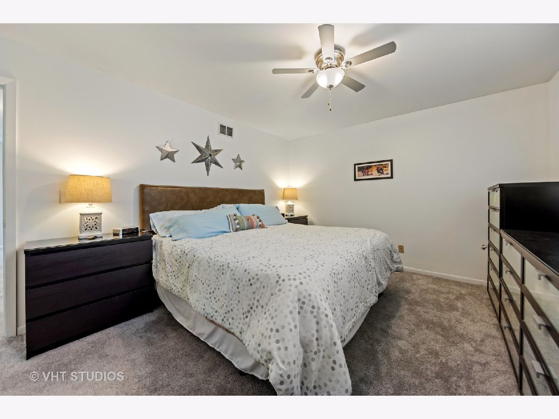
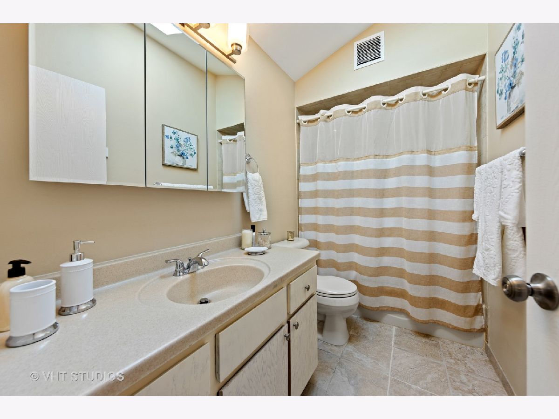
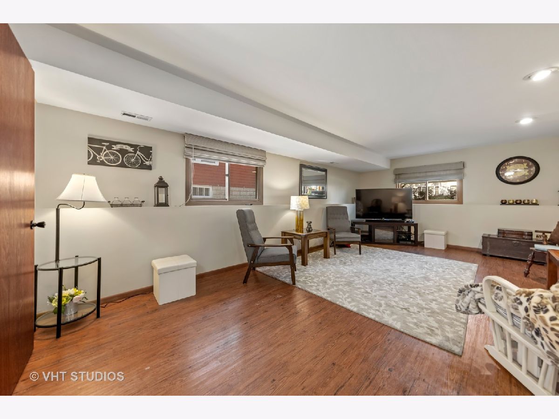
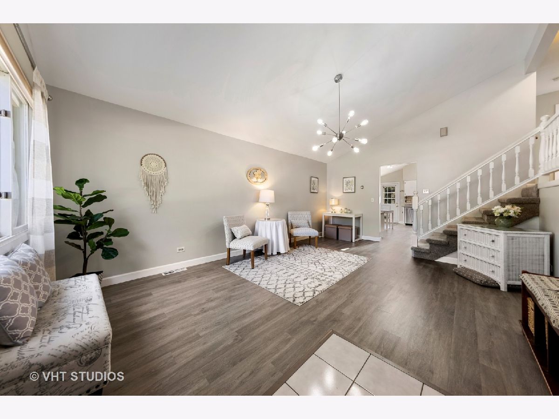
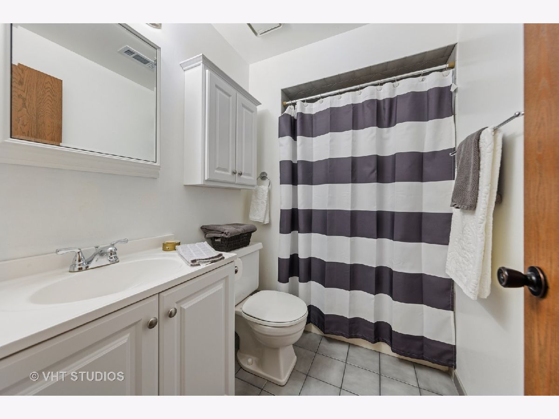
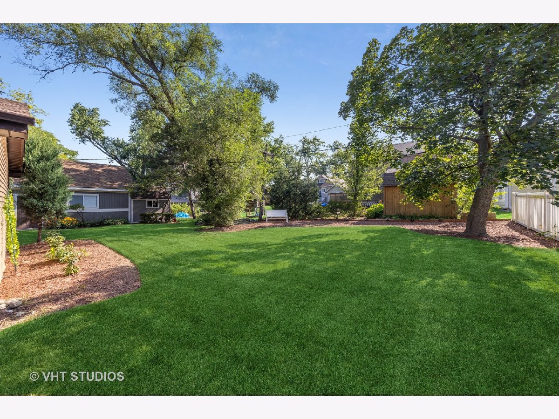
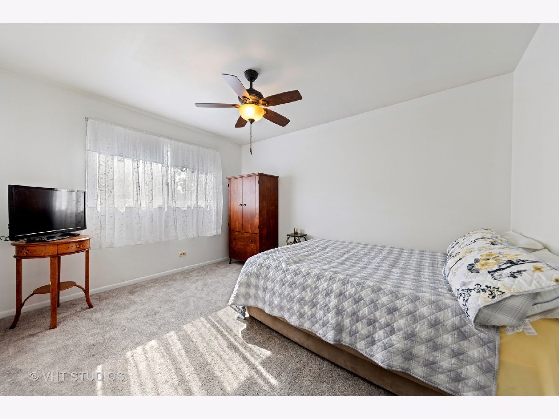
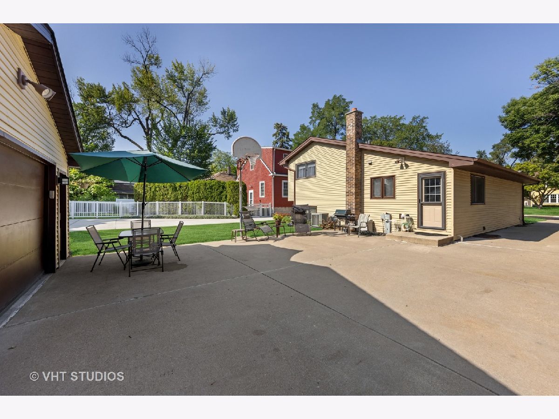
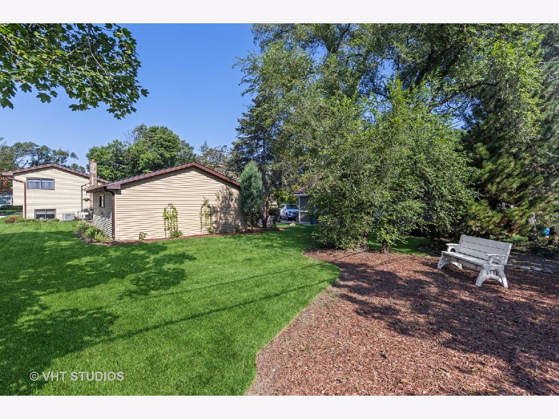
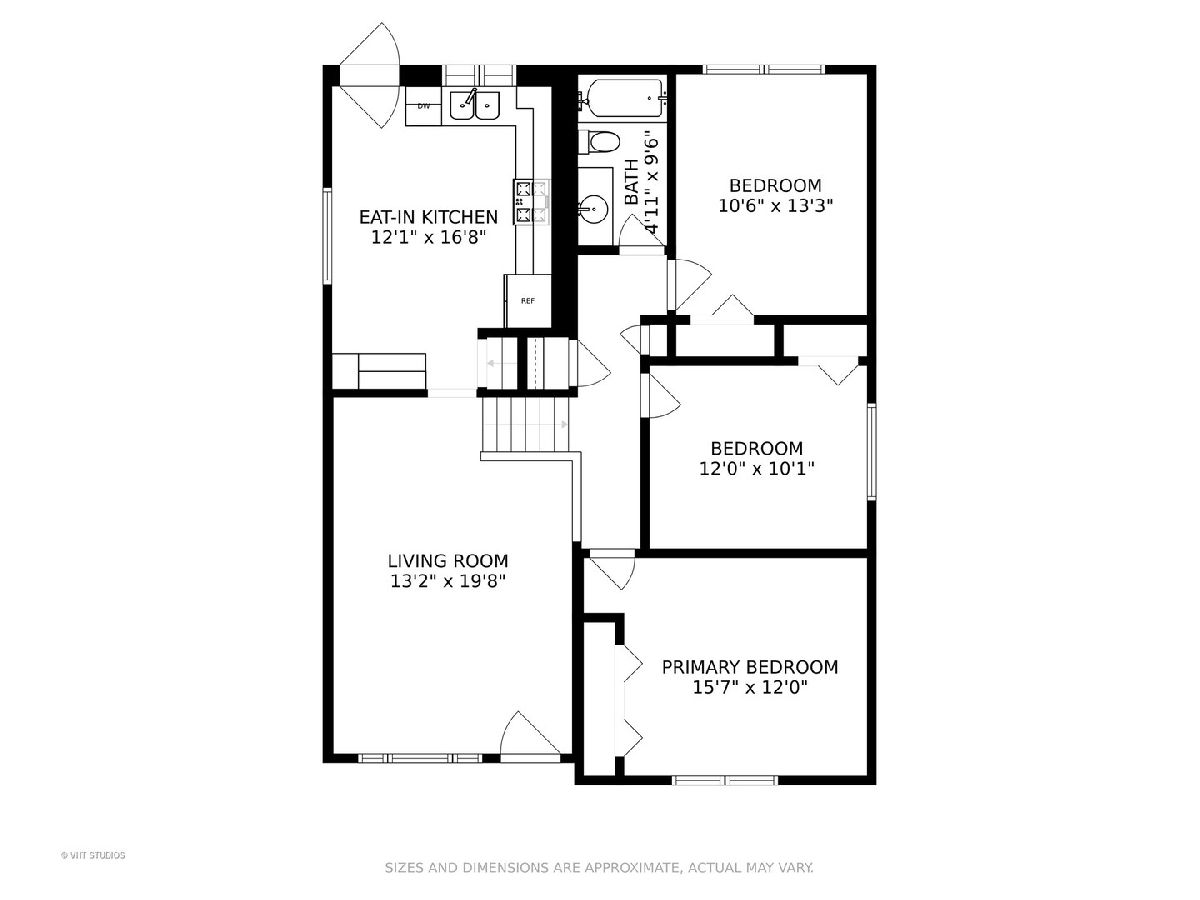
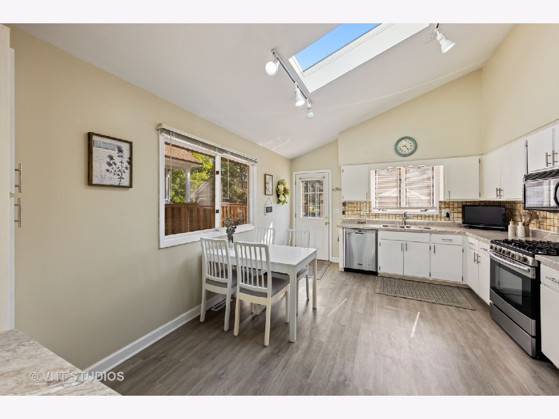
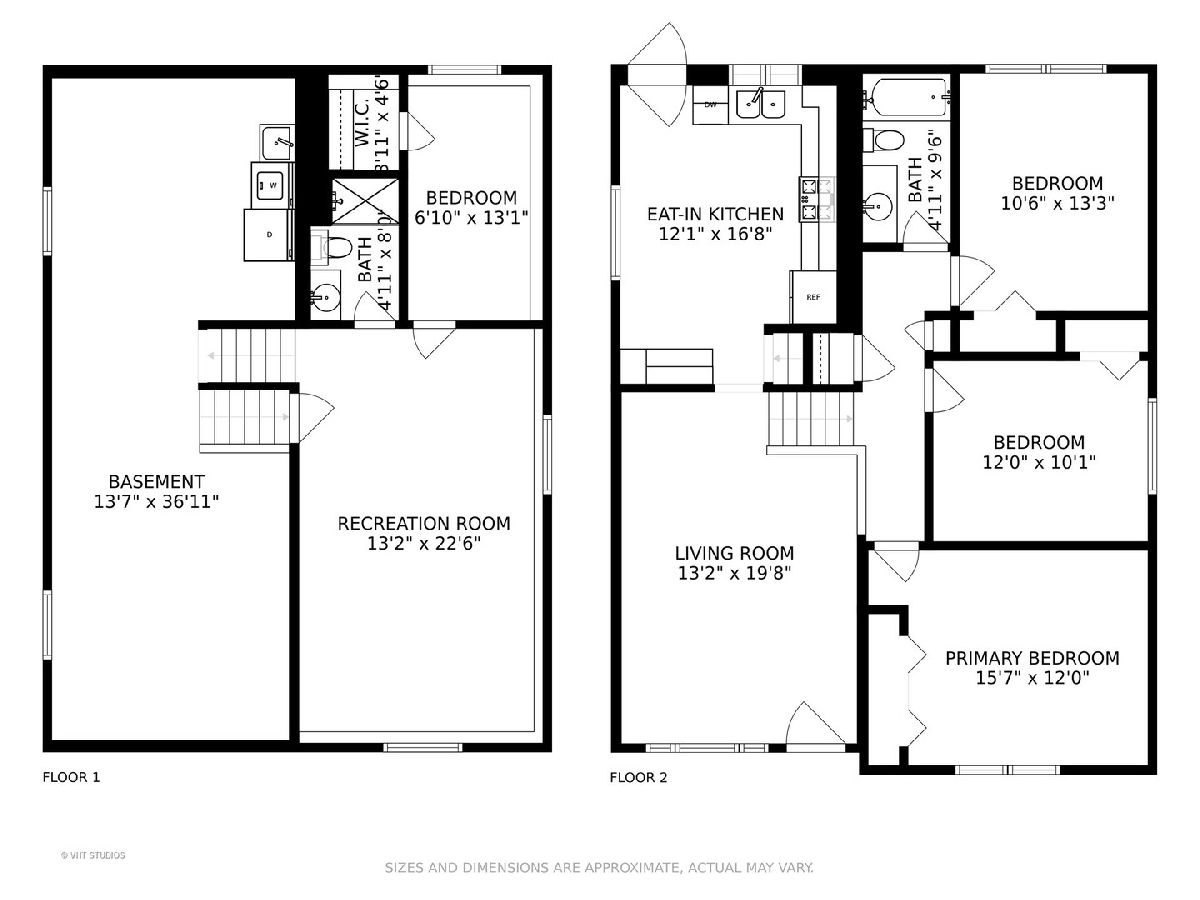
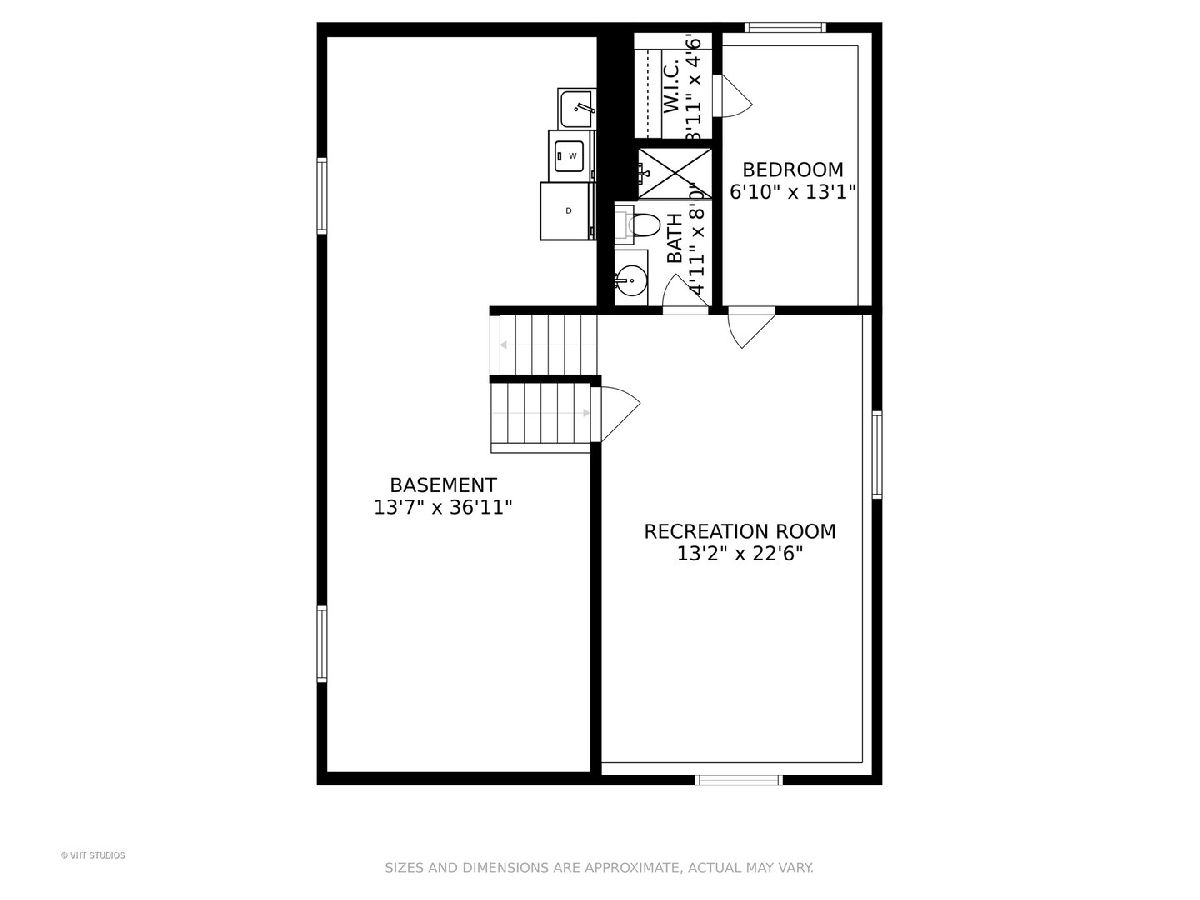
Room Specifics
Total Bedrooms: 4
Bedrooms Above Ground: 4
Bedrooms Below Ground: 0
Dimensions: —
Floor Type: Carpet
Dimensions: —
Floor Type: Carpet
Dimensions: —
Floor Type: Wood Laminate
Full Bathrooms: 2
Bathroom Amenities: —
Bathroom in Basement: 1
Rooms: No additional rooms
Basement Description: Finished,Unfinished,Sub-Basement,Rec/Family Area,Storage Space
Other Specifics
| 2 | |
| — | |
| Concrete | |
| Patio | |
| — | |
| 50 X 167 | |
| — | |
| None | |
| — | |
| Range, Microwave, Dishwasher, Washer, Dryer | |
| Not in DB | |
| — | |
| — | |
| — | |
| — |
Tax History
| Year | Property Taxes |
|---|---|
| 2021 | $6,135 |
Contact Agent
Nearby Similar Homes
Nearby Sold Comparables
Contact Agent
Listing Provided By
@properties

