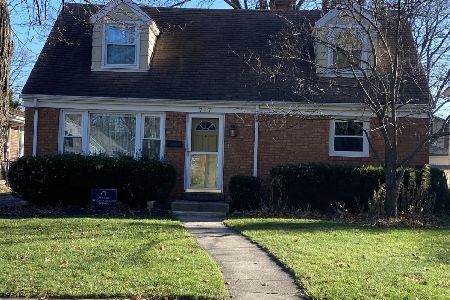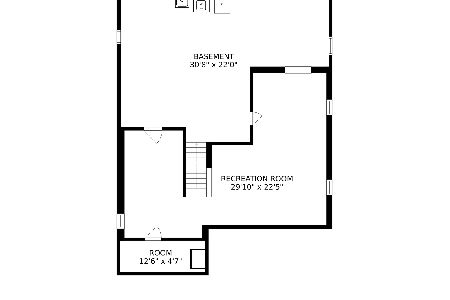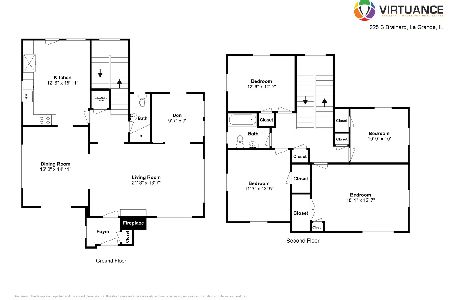427 Leitch Avenue, La Grange, Illinois 60525
$415,000
|
Sold
|
|
| Status: | Closed |
| Sqft: | 2,681 |
| Cost/Sqft: | $159 |
| Beds: | 5 |
| Baths: | 4 |
| Year Built: | 1952 |
| Property Taxes: | $15,154 |
| Days On Market: | 2001 |
| Lot Size: | 0,18 |
Description
So much larger than it looks and such a convenient location! Incredible first floor living space in this traditional home. The two-story foyer leads to a beautiful living room with welcoming fireplace, built-in bookshelves and a formal dining room. The eat-in kitchen offers top-of-the-line stainless steel appliances & Wilsonart counter-tops. First floor office, family room, mud room, bedroom and full bath! Four second floor bedrooms including a master bedroom suite with master bath and walk-in closet. The finished lower level offers a rec room, bar, laundry and tons of storage. Newly refinished hardwood floors, fully fenced backyard with entertainment-sized deck and flowering perennials. Conveniently located within walking distance to both of Lyons Township campuses, the Field Club, town and the commuter train!
Property Specifics
| Single Family | |
| — | |
| Traditional | |
| 1952 | |
| Full | |
| TRADITIONAL | |
| No | |
| 0.18 |
| Cook | |
| — | |
| 0 / Not Applicable | |
| None | |
| Lake Michigan,Public | |
| Public Sewer | |
| 10802842 | |
| 18054250070000 |
Nearby Schools
| NAME: | DISTRICT: | DISTANCE: | |
|---|---|---|---|
|
Grade School
Cossitt Avenue Elementary School |
102 | — | |
|
Middle School
Park Junior High School |
102 | Not in DB | |
|
High School
Lyons Twp High School |
204 | Not in DB | |
Property History
| DATE: | EVENT: | PRICE: | SOURCE: |
|---|---|---|---|
| 18 Sep, 2020 | Sold | $415,000 | MRED MLS |
| 23 Aug, 2020 | Under contract | $425,000 | MRED MLS |
| 1 Aug, 2020 | Listed for sale | $425,000 | MRED MLS |
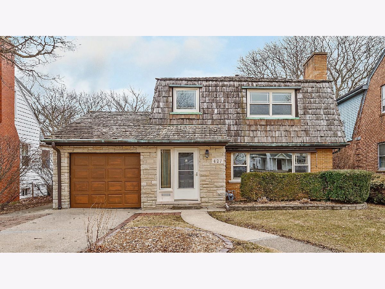
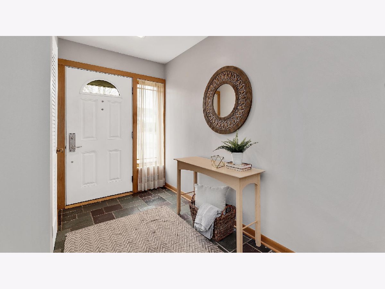
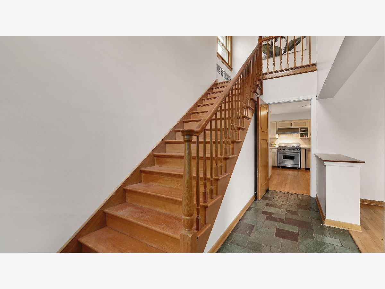
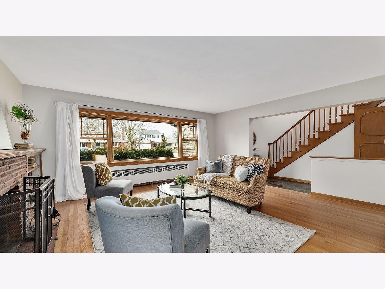
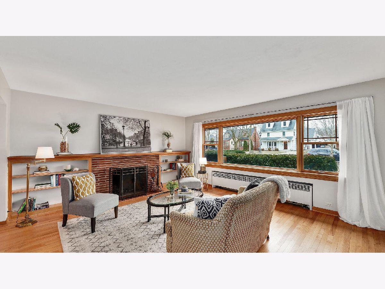
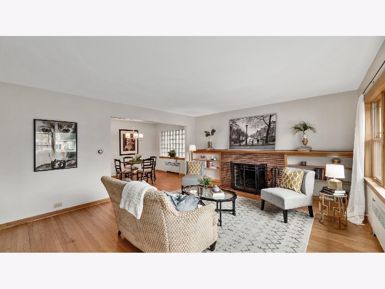
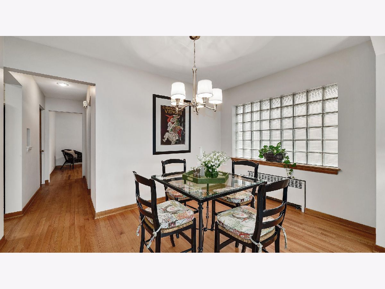
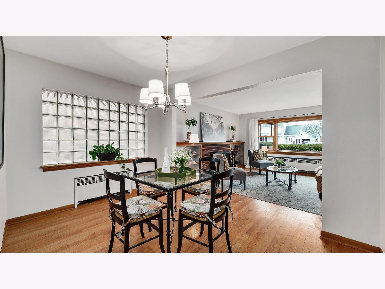
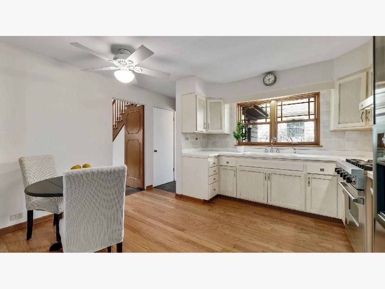
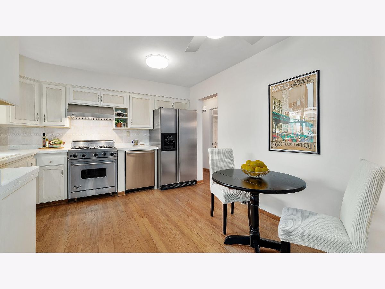
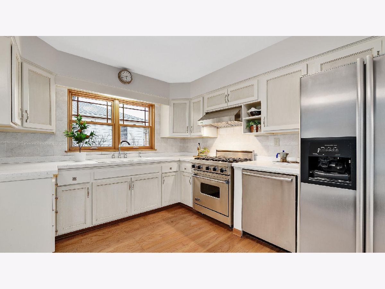
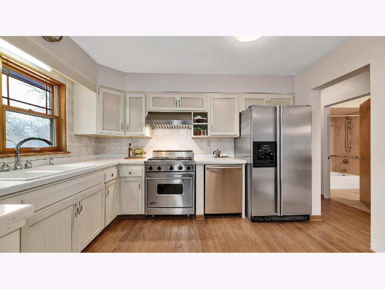
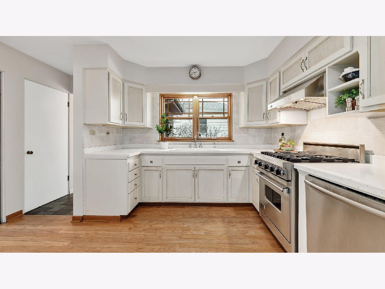
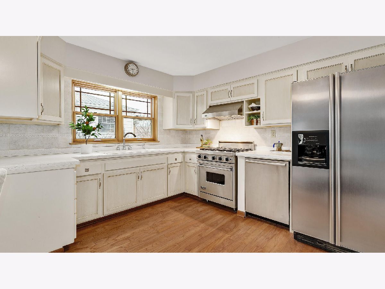
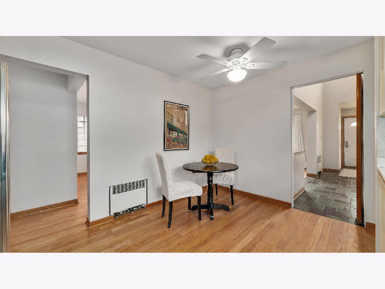
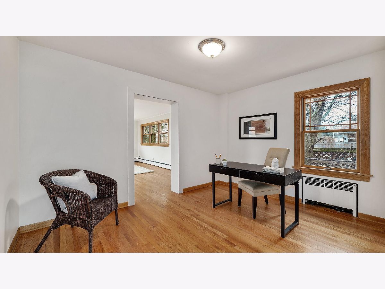
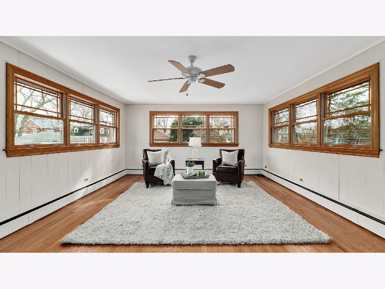
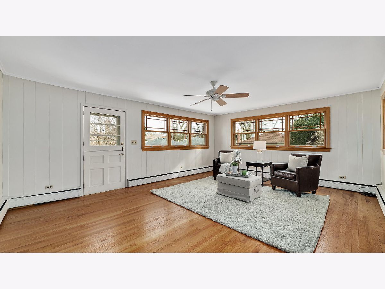
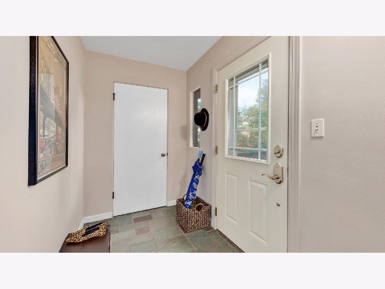
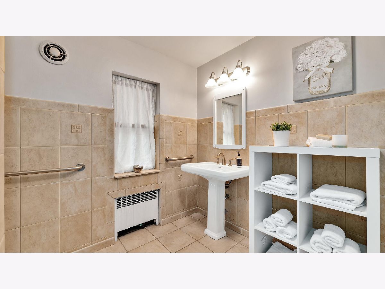
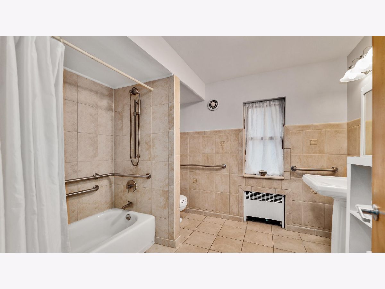
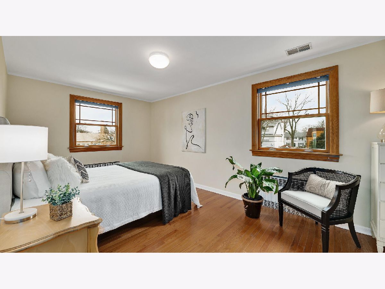
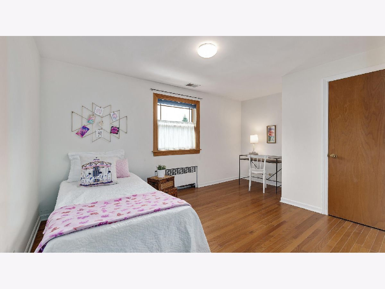
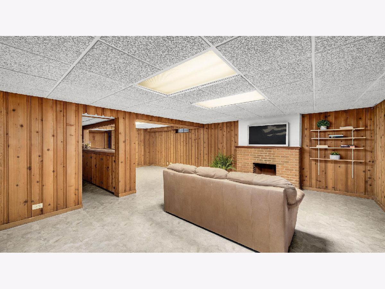
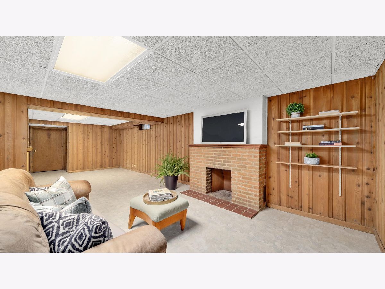
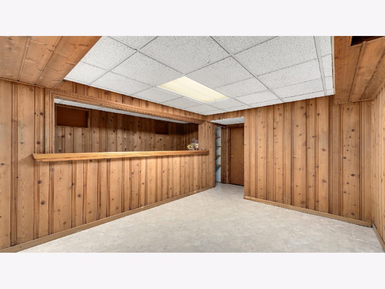
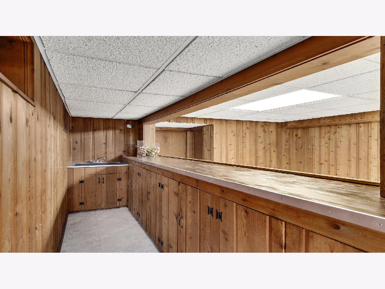
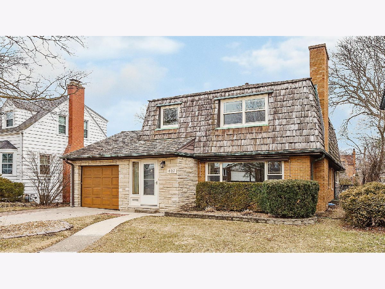
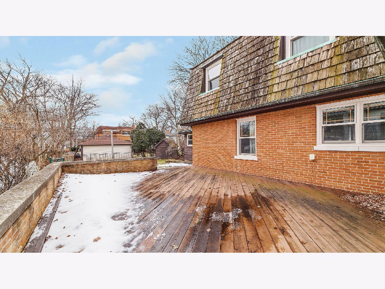
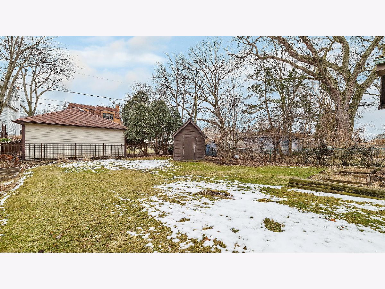
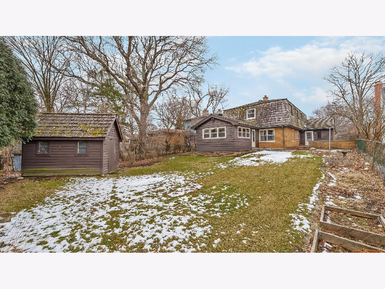
Room Specifics
Total Bedrooms: 5
Bedrooms Above Ground: 5
Bedrooms Below Ground: 0
Dimensions: —
Floor Type: Hardwood
Dimensions: —
Floor Type: Hardwood
Dimensions: —
Floor Type: Hardwood
Dimensions: —
Floor Type: —
Full Bathrooms: 4
Bathroom Amenities: Double Sink
Bathroom in Basement: 1
Rooms: Foyer,Bedroom 5,Office,Mud Room,Pantry,Walk In Closet,Recreation Room,Utility Room-Lower Level,Workshop
Basement Description: Partially Finished
Other Specifics
| 1 | |
| — | |
| Concrete | |
| Deck, Storms/Screens | |
| Fenced Yard | |
| 50 X 155.89 | |
| Unfinished | |
| Full | |
| Hardwood Floors, First Floor Bedroom, First Floor Full Bath | |
| Range, Dishwasher, Refrigerator, Disposal, Stainless Steel Appliance(s), Range Hood | |
| Not in DB | |
| Curbs, Sidewalks, Street Lights, Street Paved | |
| — | |
| — | |
| Wood Burning |
Tax History
| Year | Property Taxes |
|---|---|
| 2020 | $15,154 |
Contact Agent
Nearby Similar Homes
Nearby Sold Comparables
Contact Agent
Listing Provided By
Compass







