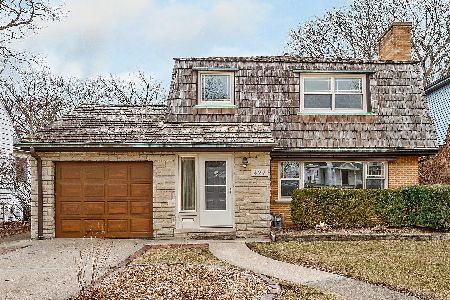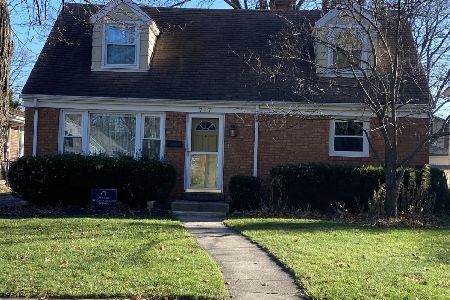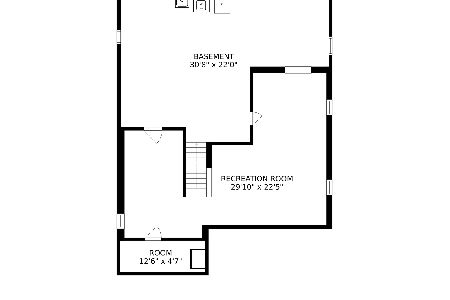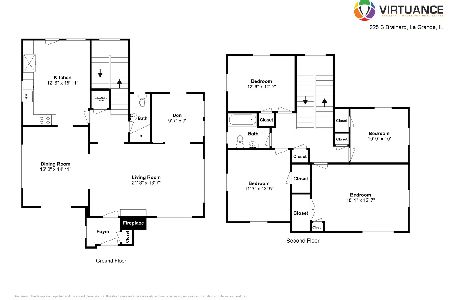[Address Unavailable], La Grange, Illinois 60525
$690,000
|
Sold
|
|
| Status: | Closed |
| Sqft: | 2,400 |
| Cost/Sqft: | $291 |
| Beds: | 0 |
| Baths: | 4 |
| Year Built: | — |
| Property Taxes: | $11,998 |
| Days On Market: | 1819 |
| Lot Size: | 0,00 |
Description
Absolutely stunning all brick colonial home in the heart of the Country Club Area of LaGrange. The first floor is perfection with pristine hardwood floor throughout the open concept layout. Step into the inviting foyer with views into the large living room with statement fireplace & gorgeous dining room. Eat-in kitchen, w/ plenty of counter & cabinet space. Kitchen opens up to the family room boasts vaulted ceilings, a convenient built-in beverage area, fireplace and expansive views of the large entraining deck and lush back yard. Second floor offers three generous sized bedrooms including a primary en-suite bathroom. Basement has a newly finished recreational area with a bathroom and loads of storage.
Property Specifics
| Single Family | |
| — | |
| — | |
| — | |
| Full | |
| — | |
| No | |
| — |
| Cook | |
| — | |
| — / Not Applicable | |
| None | |
| Lake Michigan | |
| Public Sewer | |
| 11064420 | |
| 18093090040000 |
Nearby Schools
| NAME: | DISTRICT: | DISTANCE: | |
|---|---|---|---|
|
Grade School
Spring Ave Elementary School |
105 | — | |
|
Middle School
Wm F Gurrie Middle School |
105 | Not in DB | |
|
High School
Lyons Twp High School |
204 | Not in DB | |
Property History
| DATE: | EVENT: | PRICE: | SOURCE: |
|---|
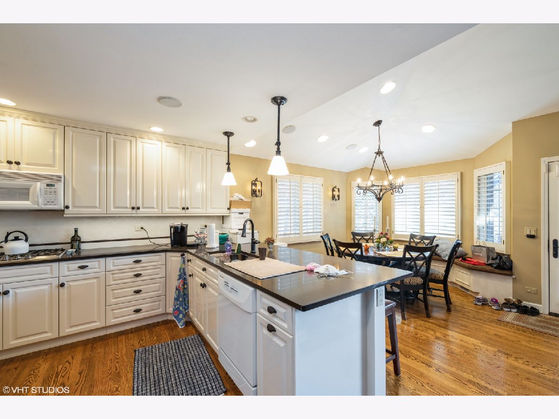
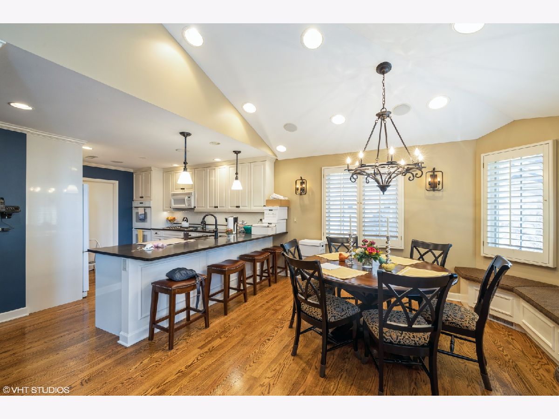
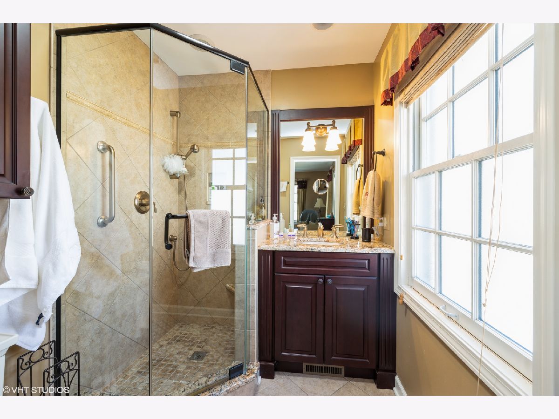
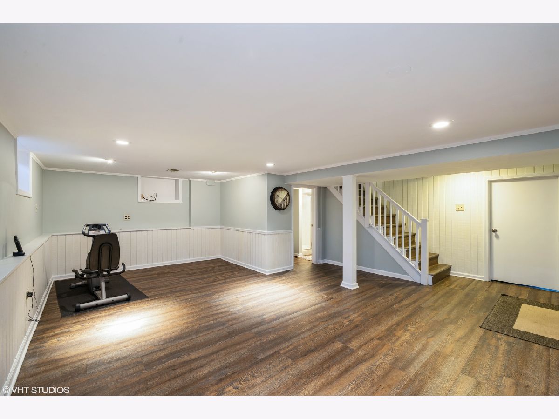
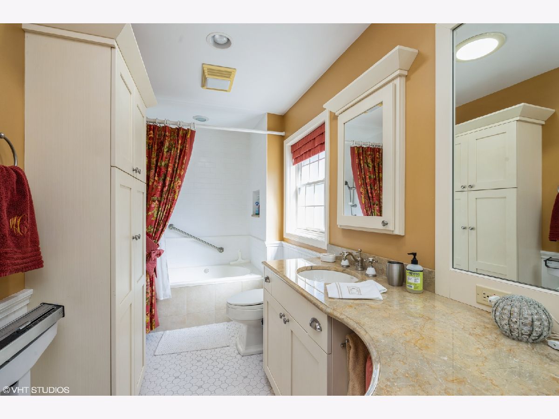
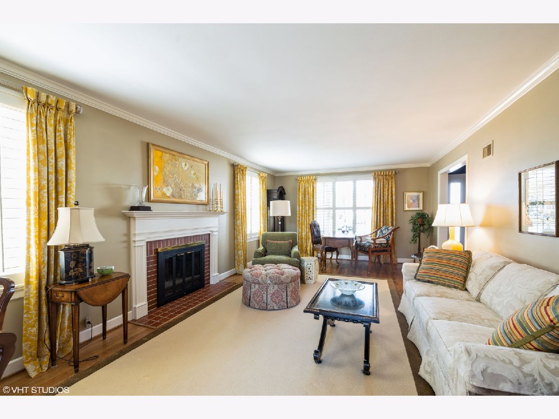
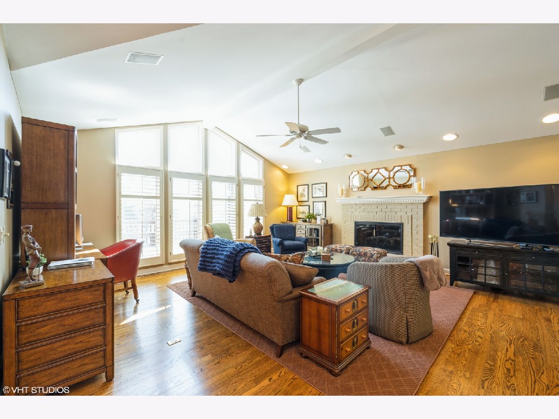
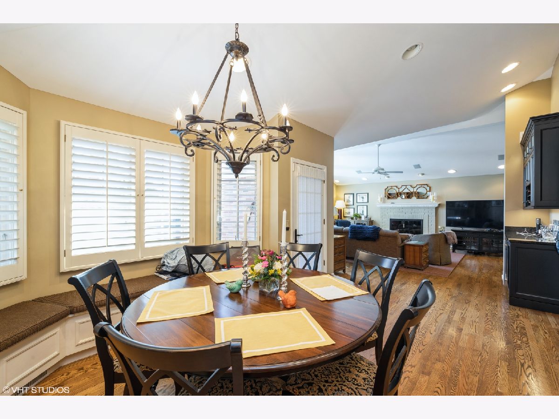
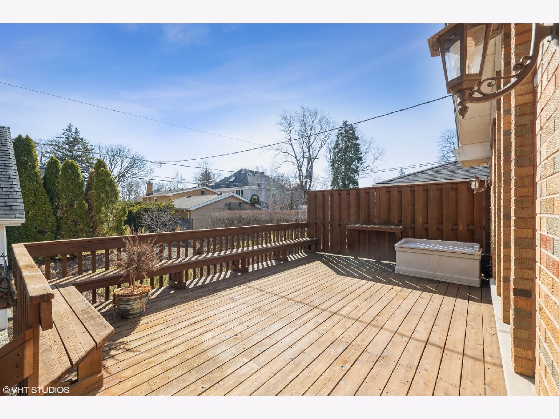
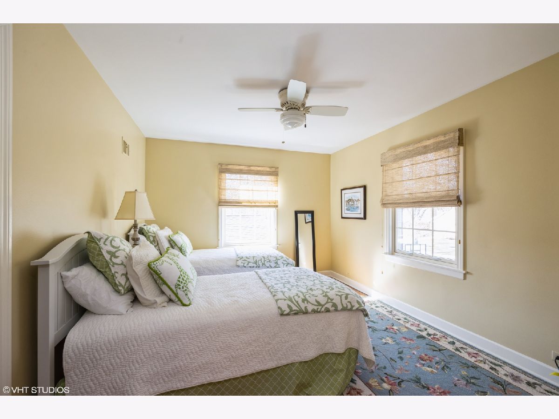
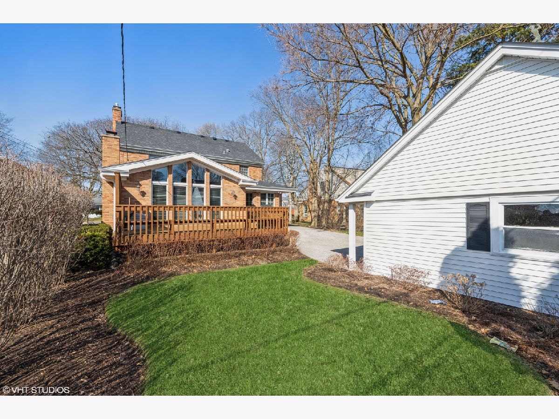
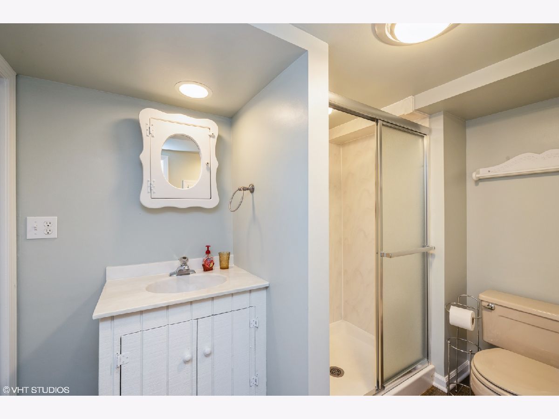
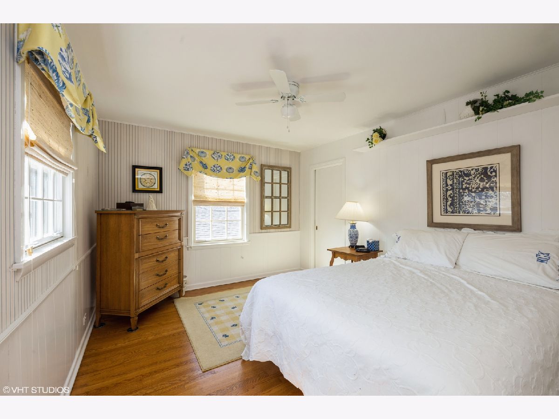
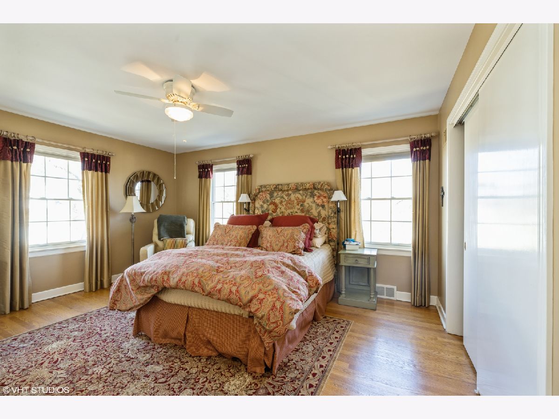
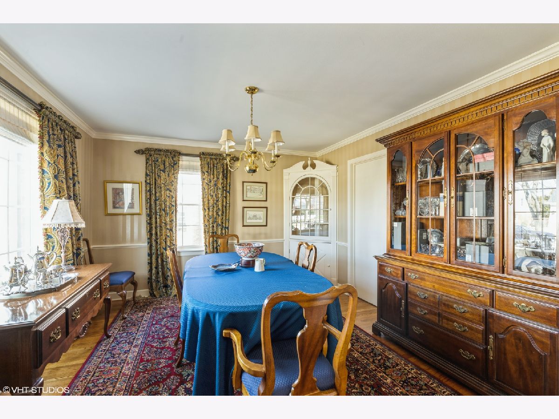
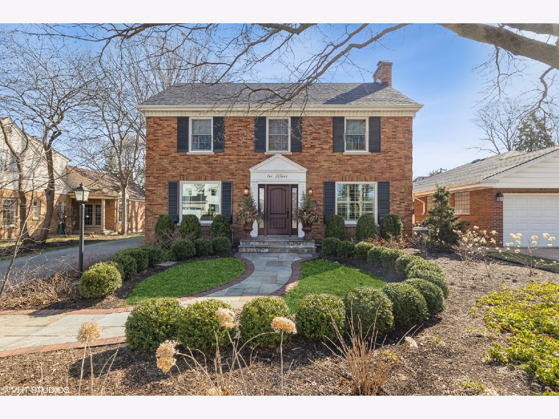
Room Specifics
Total Bedrooms: 0
Bedrooms Above Ground: 0
Bedrooms Below Ground: 0
Dimensions: —
Floor Type: —
Dimensions: —
Floor Type: —
Dimensions: —
Floor Type: —
Full Bathrooms: 4
Bathroom Amenities: —
Bathroom in Basement: 1
Rooms: No additional rooms
Basement Description: Finished
Other Specifics
| — | |
| — | |
| — | |
| — | |
| — | |
| 50 X 135 | |
| — | |
| Full | |
| — | |
| — | |
| Not in DB | |
| — | |
| — | |
| — | |
| — |
Tax History
| Year | Property Taxes |
|---|
Contact Agent
Nearby Similar Homes
Nearby Sold Comparables
Contact Agent
Listing Provided By
@properties







