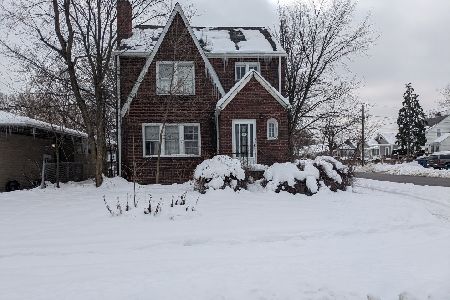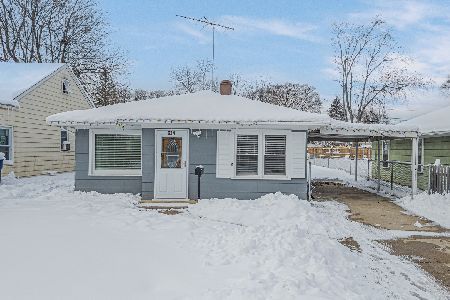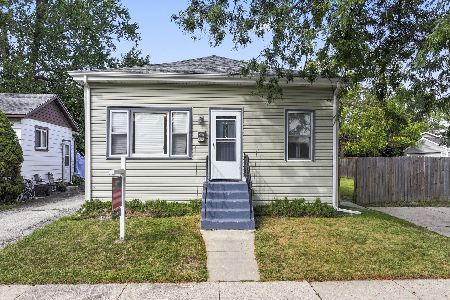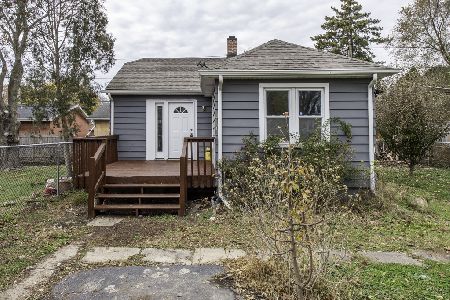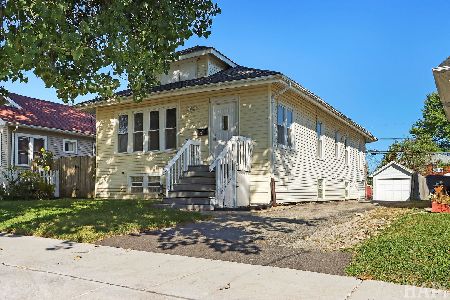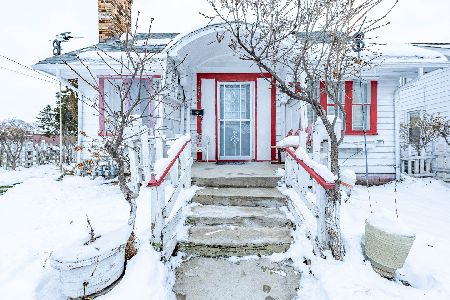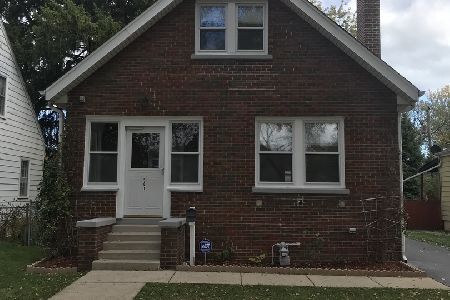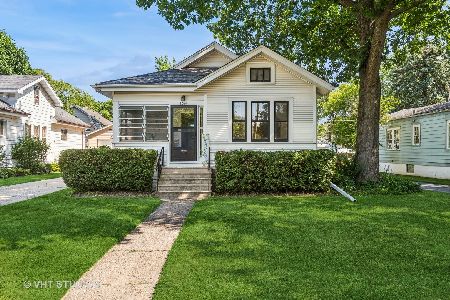427 Lorraine Avenue, Waukegan, Illinois 60085
$180,000
|
Sold
|
|
| Status: | Closed |
| Sqft: | 1,350 |
| Cost/Sqft: | $136 |
| Beds: | 3 |
| Baths: | 2 |
| Year Built: | 1951 |
| Property Taxes: | $4,445 |
| Days On Market: | 1644 |
| Lot Size: | 0,14 |
Description
Wonderful & Updated 2 Story - Tudor home has so much character such as beautiful wide baseboards, molding & trim plus original Hardwood floors throughout. Walk into Liv room & a beautiful staircase leading to 2nd floor with 3 nice bedrooms & updated full bath. The main floor offers the liv rm with a large picture window that lets all-natural light in, wood-burning fireplace and shutters, the dining room has pantry & sliding-doors, Kitchen has been updated with newer cabinets, countertops and brand new porcelain tile floors plus stainless steel appliances. Finished basement with updated 1/2 bath, cozy family rm & rec room, laundry room, and much storage. The backyard is ready for entertaining with a deck & gazebo, shed, kids swing set & how about relaxing on the second deck & gathering around the fire pit. A 1 car garage with a side driveway that fits 1 a nice size truck. Backyard has much room to build a 2 car garage if needed. Newer siding & windows! Wonderful location and walking distance to school, shopping, and park.
Property Specifics
| Single Family | |
| — | |
| Tudor | |
| 1951 | |
| Full | |
| — | |
| No | |
| 0.14 |
| Lake | |
| — | |
| 0 / Not Applicable | |
| None | |
| Lake Michigan,Public | |
| Public Sewer | |
| 11166780 | |
| 08202120070000 |
Property History
| DATE: | EVENT: | PRICE: | SOURCE: |
|---|---|---|---|
| 30 May, 2008 | Sold | $147,000 | MRED MLS |
| 5 May, 2008 | Under contract | $149,900 | MRED MLS |
| 8 Jan, 2008 | Listed for sale | $149,900 | MRED MLS |
| 3 Sep, 2021 | Sold | $180,000 | MRED MLS |
| 30 Jul, 2021 | Under contract | $183,750 | MRED MLS |
| 23 Jul, 2021 | Listed for sale | $183,750 | MRED MLS |
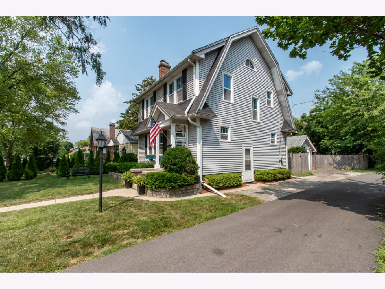
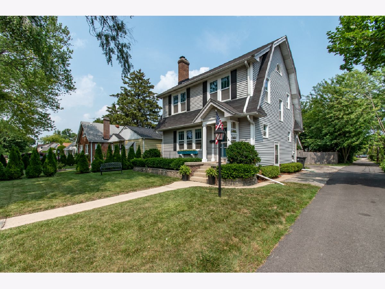
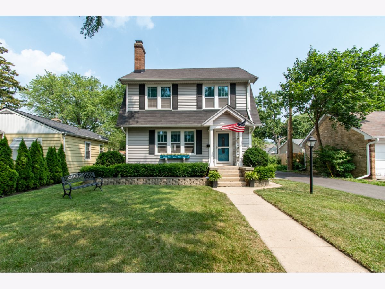
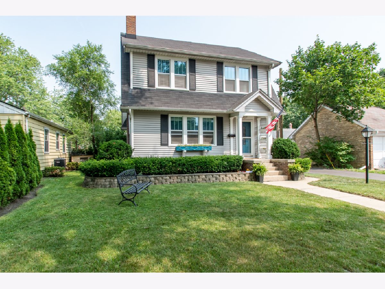
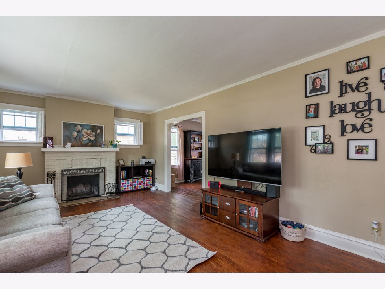
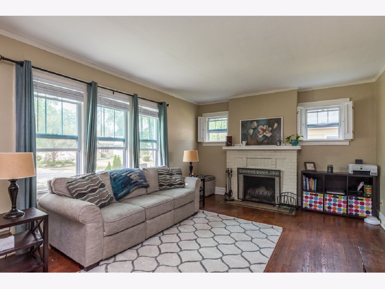
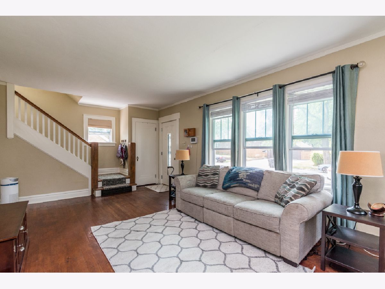
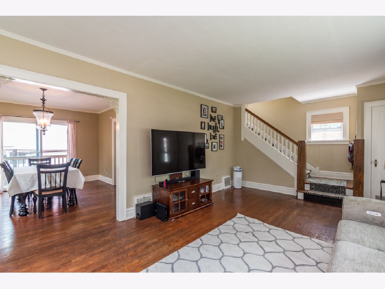
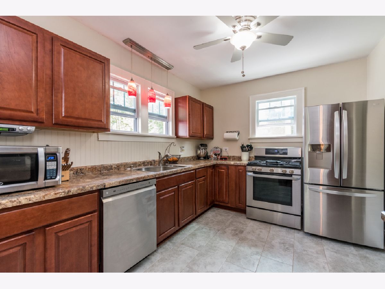
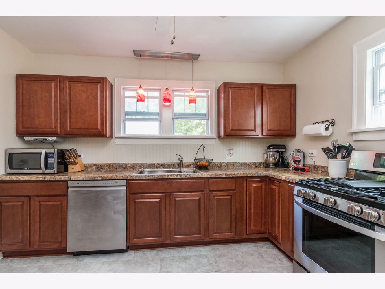
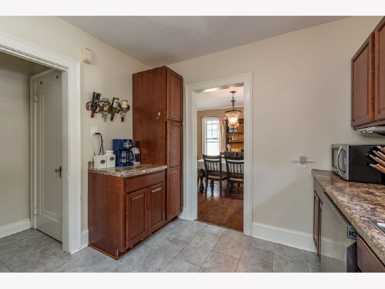
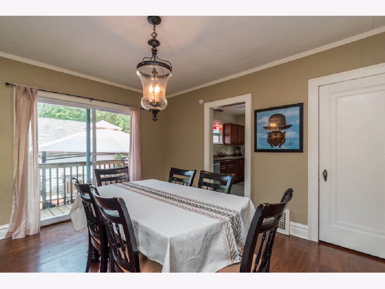
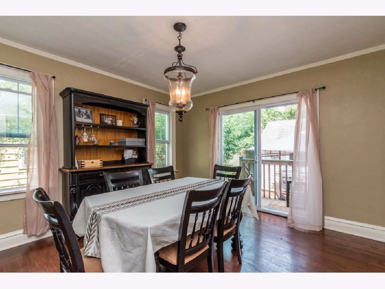
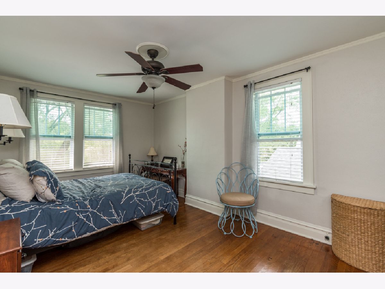
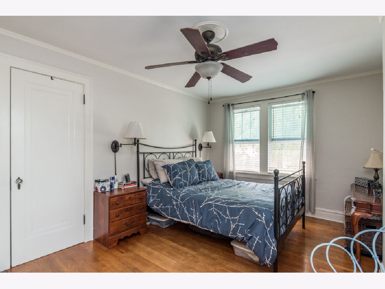
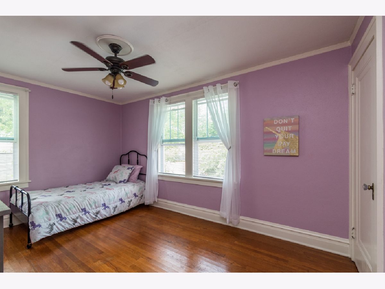
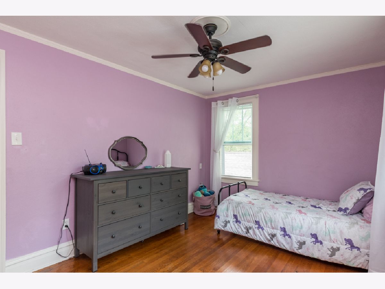
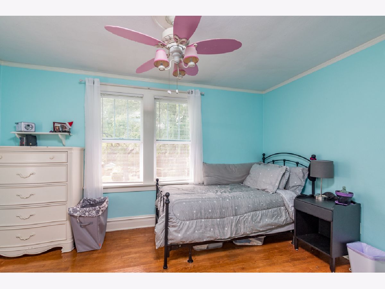
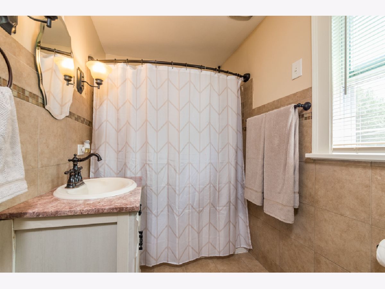
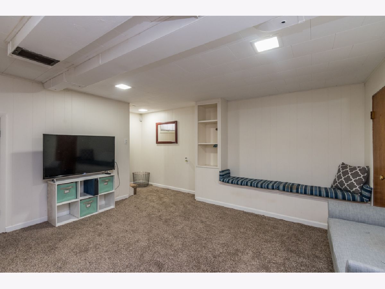
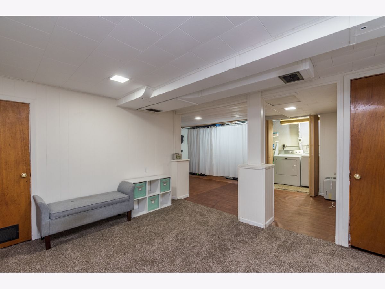
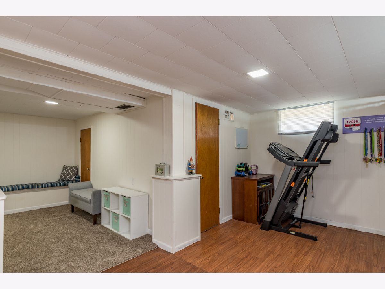
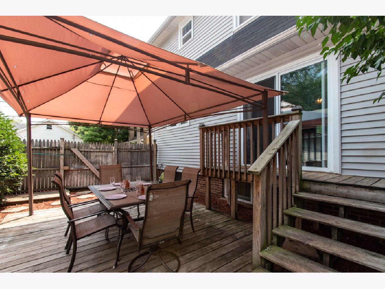
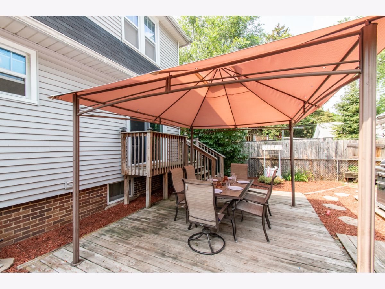
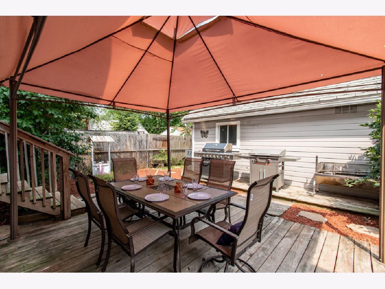
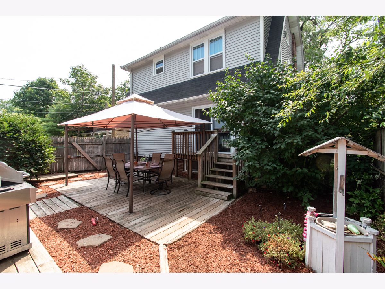
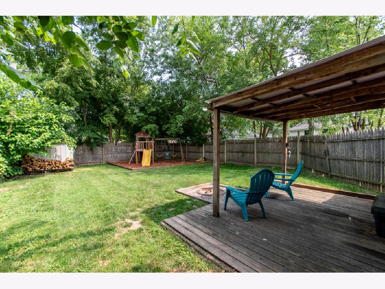
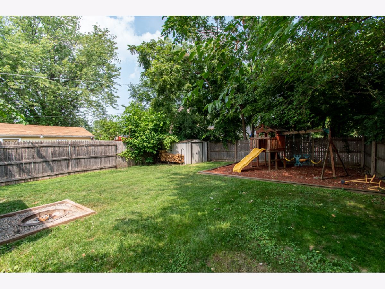
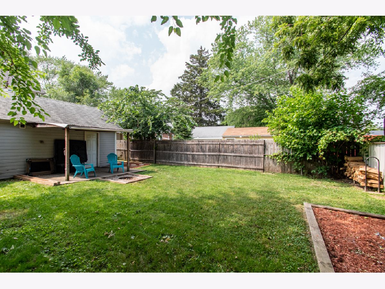
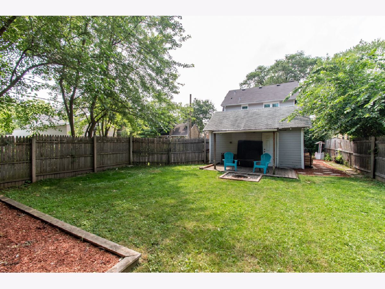
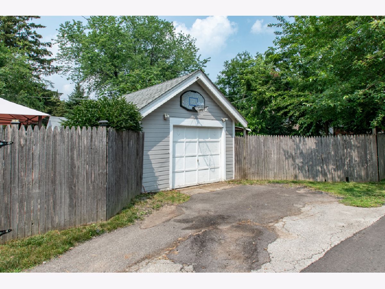
Room Specifics
Total Bedrooms: 3
Bedrooms Above Ground: 3
Bedrooms Below Ground: 0
Dimensions: —
Floor Type: Hardwood
Dimensions: —
Floor Type: Hardwood
Full Bathrooms: 2
Bathroom Amenities: —
Bathroom in Basement: 1
Rooms: Deck,Recreation Room
Basement Description: Finished
Other Specifics
| 1 | |
| — | |
| Asphalt,Side Drive | |
| Deck, Patio | |
| — | |
| 40 X 148 | |
| — | |
| None | |
| Hardwood Floors, Separate Dining Room | |
| Range, Microwave, Dishwasher, Refrigerator, Freezer, Washer, Dryer, Stainless Steel Appliance(s) | |
| Not in DB | |
| Sidewalks, Street Lights, Street Paved | |
| — | |
| — | |
| Wood Burning |
Tax History
| Year | Property Taxes |
|---|---|
| 2008 | $3,860 |
| 2021 | $4,445 |
Contact Agent
Nearby Similar Homes
Nearby Sold Comparables
Contact Agent
Listing Provided By
Century 21 Affiliated Maki

