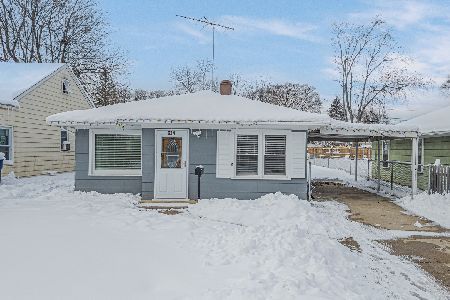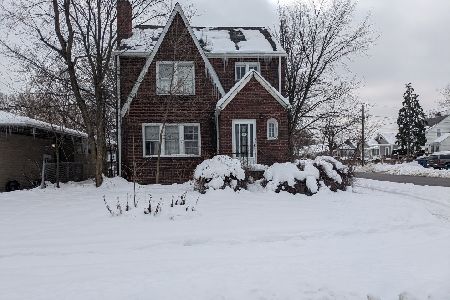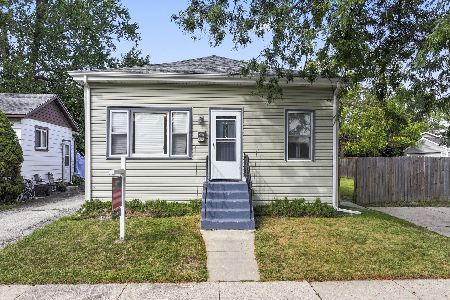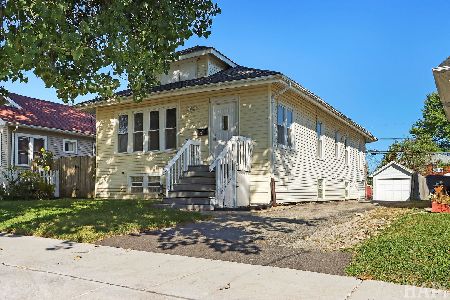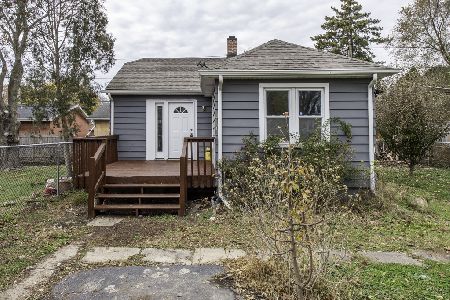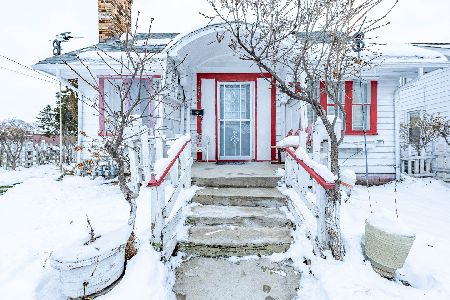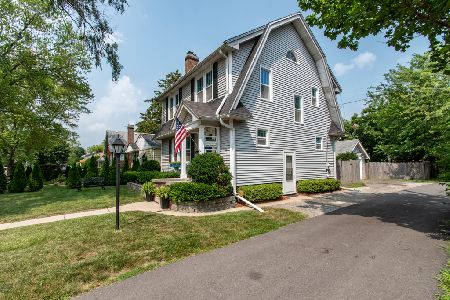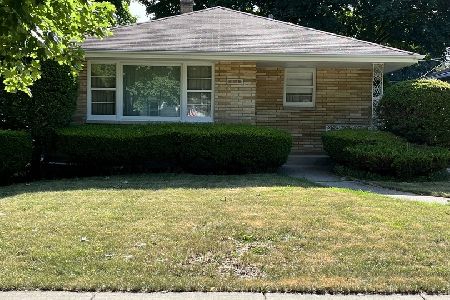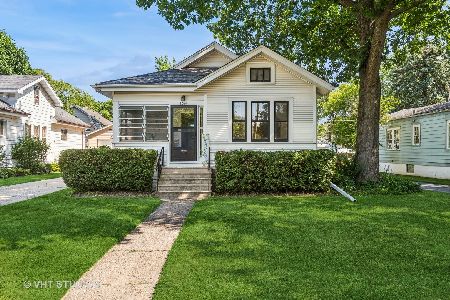501 Lorraine Avenue, Waukegan, Illinois 60085
$164,000
|
Sold
|
|
| Status: | Closed |
| Sqft: | 1,424 |
| Cost/Sqft: | $112 |
| Beds: | 3 |
| Baths: | 1 |
| Year Built: | 1941 |
| Property Taxes: | $1,253 |
| Days On Market: | 1915 |
| Lot Size: | 0,13 |
Description
Enjoy the charm and character of this classic home completely updated and ready for a new family! Enclosed front porch welcomes you to this all brick home loved by the owner for decades! Brand new carpeting thruout 10/20, freshly painted in every room 10/20, new vinyl flooring in bright & sunny galley kitchen 10/20. Windows had all been replaced with efficient vinyl windows, all new blinds 10/20. Tankless water heater, Heil gas furnace with Aprilaire humidifier in unfinished basement complete with washtub, battery back up sump pump, and plenty of storage! Rich woodwork graces the main floor formal living room with new wall sconce lighting, brick wood burning fireplace, adjacent dining room, two bedrooms & full bath complete with new no wax flooring. Second story has master bedroom, plus large bonus room with built-ins ideal for guest area, home school space or office. Large fully fenced yard has detached one car garage with separate electrical panel, newer door, spacious storage shed, and dog run! All appliances included! This is an estate and being sold as is. Taxes reflect homestead, senior and senior freeze exemption. This home is fantastic and pristine. Security system is negotiable. Immediate closing just in time for the holidays! Roof approx 5 years old. **Buyer responsible for Village of Waukegan occupancy permit if required**
Property Specifics
| Single Family | |
| — | |
| Cape Cod | |
| 1941 | |
| Full | |
| — | |
| No | |
| 0.13 |
| Lake | |
| Lorraine Terrace | |
| — / Not Applicable | |
| None | |
| Public | |
| Public Sewer | |
| 10916619 | |
| 08202120050000 |
Property History
| DATE: | EVENT: | PRICE: | SOURCE: |
|---|---|---|---|
| 23 Dec, 2020 | Sold | $164,000 | MRED MLS |
| 27 Oct, 2020 | Under contract | $159,750 | MRED MLS |
| 25 Oct, 2020 | Listed for sale | $159,750 | MRED MLS |
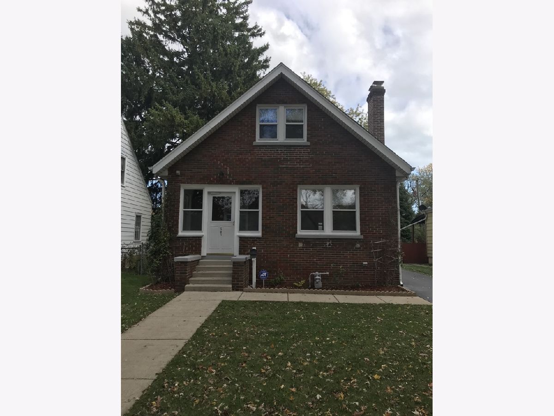
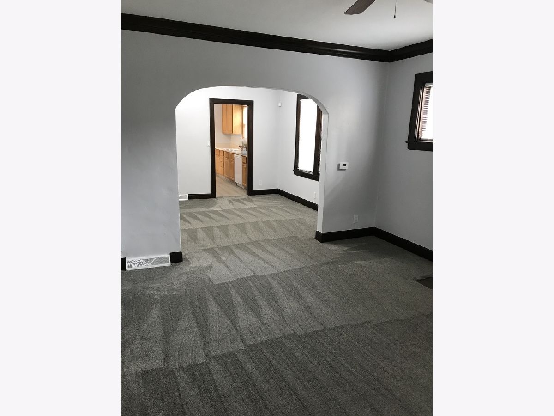
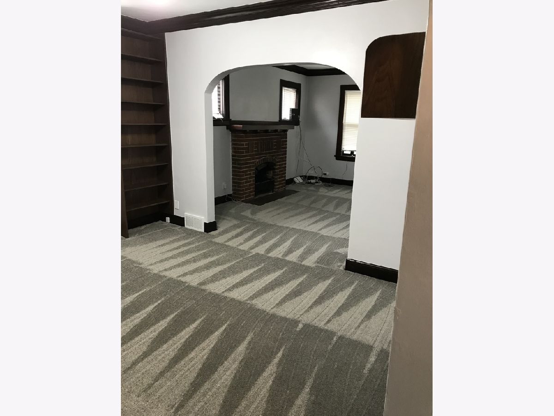
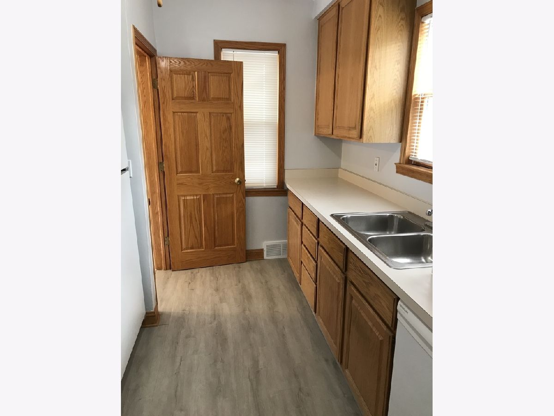
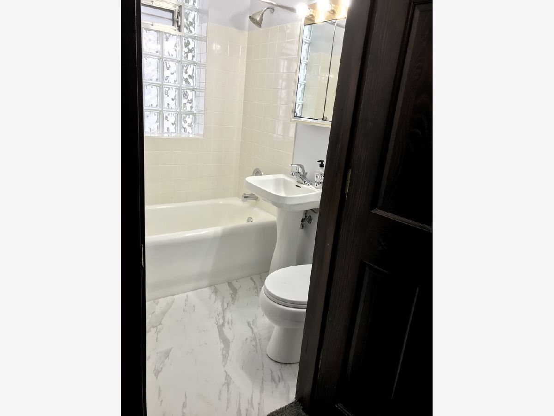
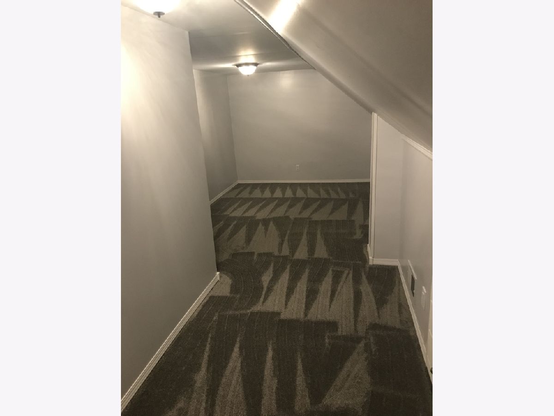
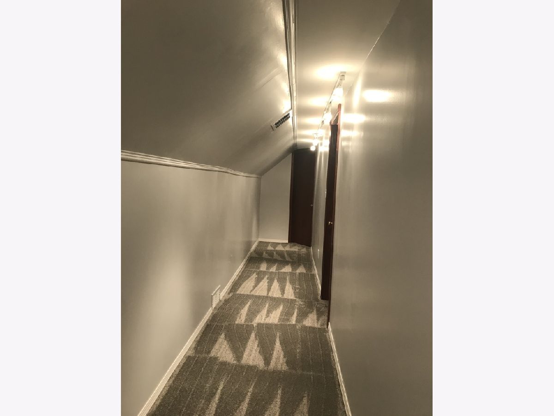
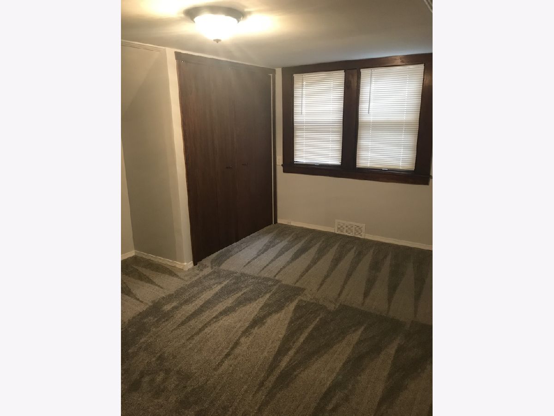
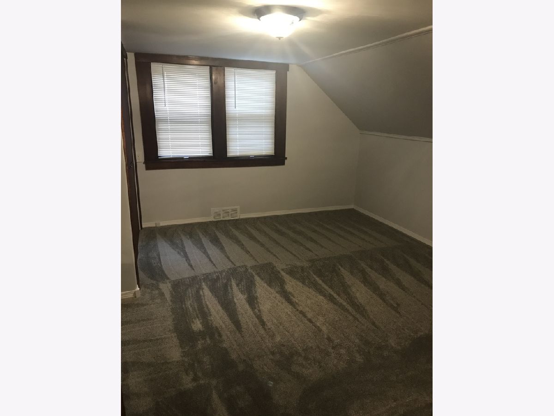
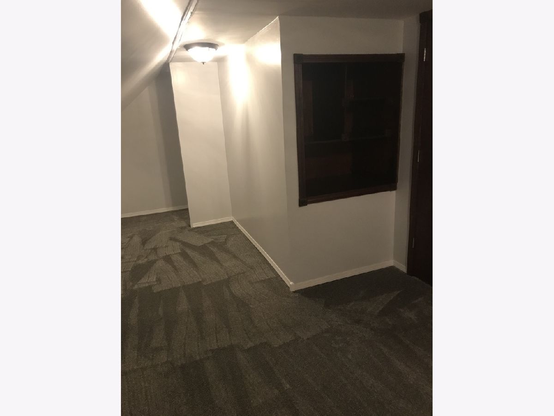
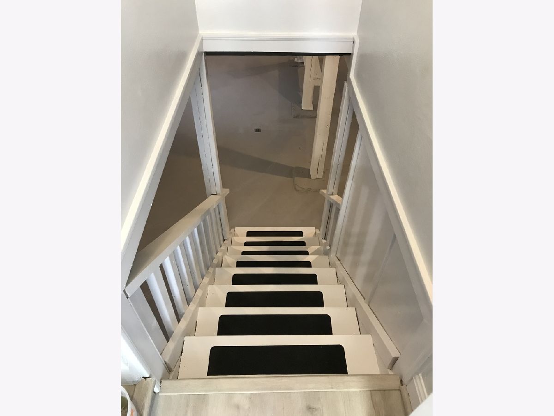
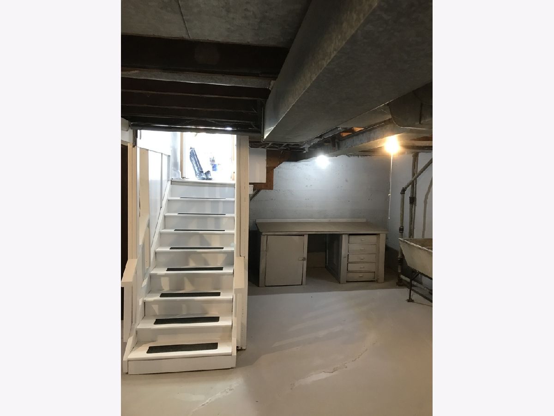
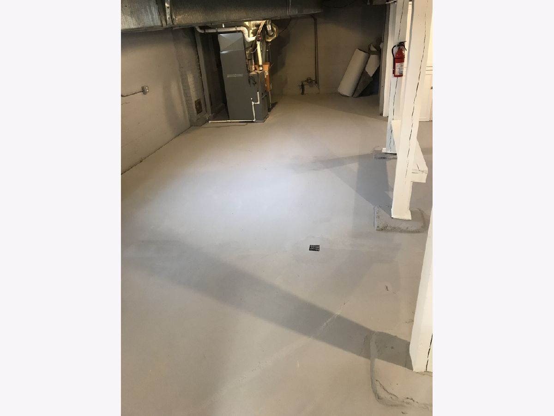
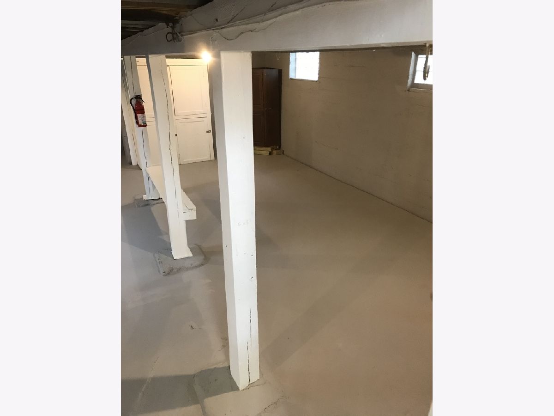
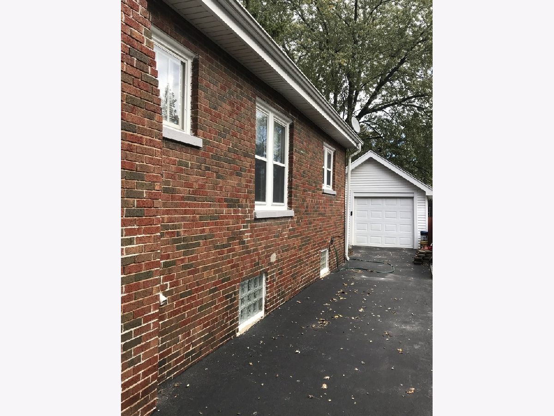
Room Specifics
Total Bedrooms: 3
Bedrooms Above Ground: 3
Bedrooms Below Ground: 0
Dimensions: —
Floor Type: Carpet
Dimensions: —
Floor Type: Carpet
Full Bathrooms: 1
Bathroom Amenities: —
Bathroom in Basement: 0
Rooms: Bonus Room
Basement Description: Unfinished
Other Specifics
| 1 | |
| Block | |
| Asphalt | |
| Porch | |
| Fenced Yard | |
| 40X148 | |
| Dormer,Finished | |
| None | |
| First Floor Bedroom, First Floor Full Bath, Built-in Features, Historic/Period Mlwk | |
| Range, Dishwasher, Refrigerator, Washer, Dryer, Range Hood | |
| Not in DB | |
| Sidewalks, Street Lights, Street Paved | |
| — | |
| — | |
| Wood Burning |
Tax History
| Year | Property Taxes |
|---|---|
| 2020 | $1,253 |
Contact Agent
Nearby Similar Homes
Nearby Sold Comparables
Contact Agent
Listing Provided By
RE/MAX Suburban

