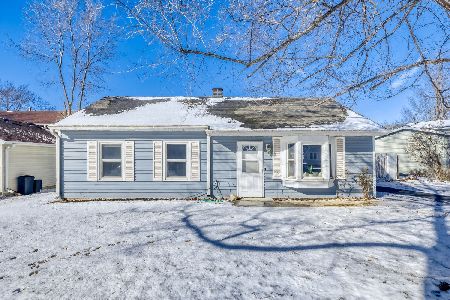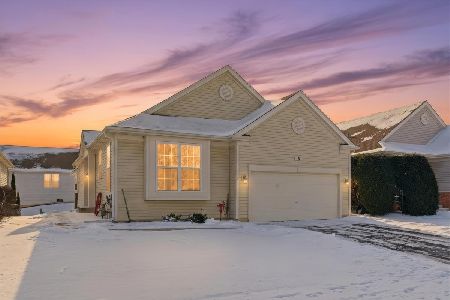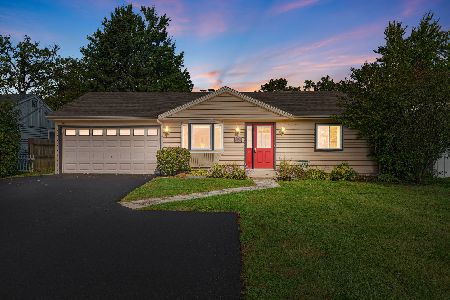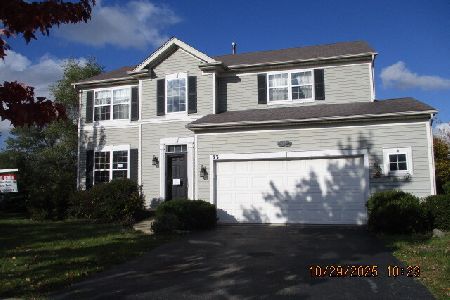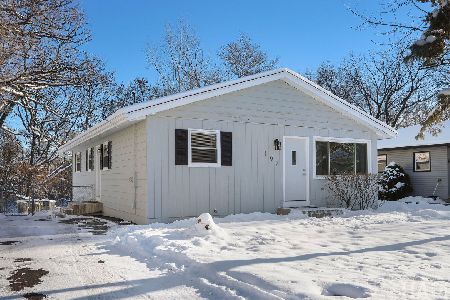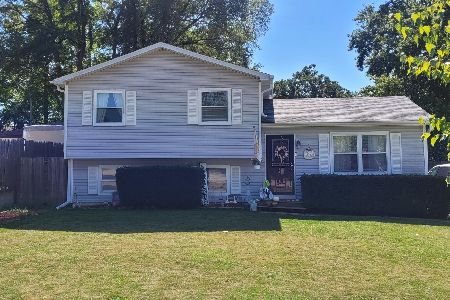427 Maplewood Drive, Antioch, Illinois 60002
$182,000
|
Sold
|
|
| Status: | Closed |
| Sqft: | 1,576 |
| Cost/Sqft: | $114 |
| Beds: | 4 |
| Baths: | 2 |
| Year Built: | 1982 |
| Property Taxes: | $4,383 |
| Days On Market: | 2740 |
| Lot Size: | 0,22 |
Description
Did you worry that all the affordable options were gone? Worry no more. This late summer arrival still allows you to purchase before Labor Day. After you unpack, you can relax in the 18x33 pool complete with end deck and pool slide! The tri-level design of the home offers deceptively large space that provides living areas on three fully finished levels. 4 bedrooms, 2 full baths, and 2 family rooms can be discovered over nearly 1600 sqft. Upon entry, you are greeted by the vaulted ceiling in the living room which continues into the kitchen space. The kitchen includes SS Appliances, ceramic tiling and backsplash, and loads of cabinets! The master bathroom features a tub with built-in jets. Newer laundry units and roof. Neutral paint colors and clean feel make this an inviting home! Outside, enjoy the mature landscaping, 2.5 car garage, storage shed, fenced yard, & kid's playhouse. HOA has a voluntary annual fee of $65 that allows use of the beach, swim area, fishing pier, & boat launch.
Property Specifics
| Single Family | |
| — | |
| Tri-Level | |
| 1982 | |
| Full,English | |
| — | |
| No | |
| 0.22 |
| Lake | |
| — | |
| 0 / Not Applicable | |
| None | |
| Public | |
| Public Sewer | |
| 10026788 | |
| 02054170100000 |
Property History
| DATE: | EVENT: | PRICE: | SOURCE: |
|---|---|---|---|
| 31 Aug, 2018 | Sold | $182,000 | MRED MLS |
| 27 Jul, 2018 | Under contract | $179,000 | MRED MLS |
| 22 Jul, 2018 | Listed for sale | $179,000 | MRED MLS |
| 6 Dec, 2024 | Sold | $250,000 | MRED MLS |
| 28 Oct, 2024 | Under contract | $280,000 | MRED MLS |
| 1 Oct, 2024 | Listed for sale | $280,000 | MRED MLS |
Room Specifics
Total Bedrooms: 4
Bedrooms Above Ground: 4
Bedrooms Below Ground: 0
Dimensions: —
Floor Type: Carpet
Dimensions: —
Floor Type: Carpet
Dimensions: —
Floor Type: Carpet
Full Bathrooms: 2
Bathroom Amenities: Whirlpool
Bathroom in Basement: 1
Rooms: Loft
Basement Description: Finished
Other Specifics
| 2 | |
| Concrete Perimeter | |
| Asphalt,Concrete | |
| Patio, Above Ground Pool | |
| Fenced Yard | |
| 61X170X60X155 | |
| — | |
| Full | |
| Vaulted/Cathedral Ceilings | |
| Range, Microwave, Dishwasher, Refrigerator, Washer, Dryer, Stainless Steel Appliance(s) | |
| Not in DB | |
| Water Rights | |
| — | |
| — | |
| — |
Tax History
| Year | Property Taxes |
|---|---|
| 2018 | $4,383 |
| 2024 | $5,451 |
Contact Agent
Nearby Similar Homes
Nearby Sold Comparables
Contact Agent
Listing Provided By
john greene, Realtor


