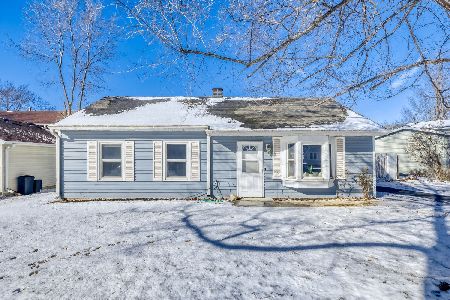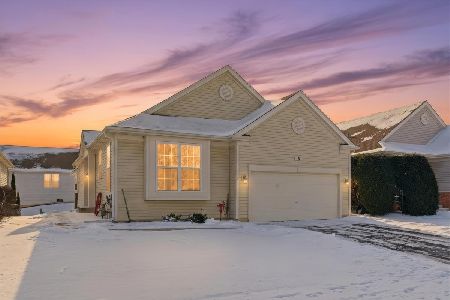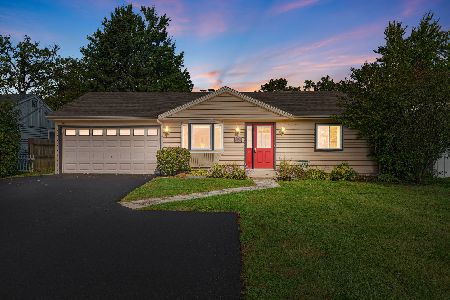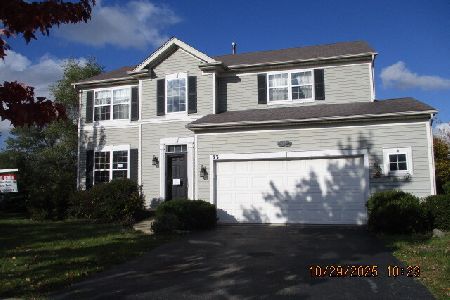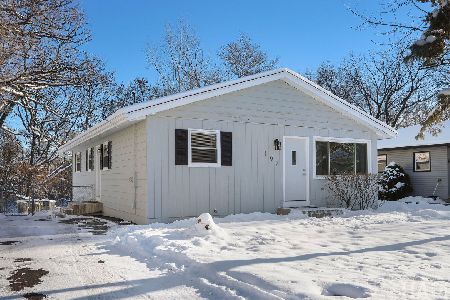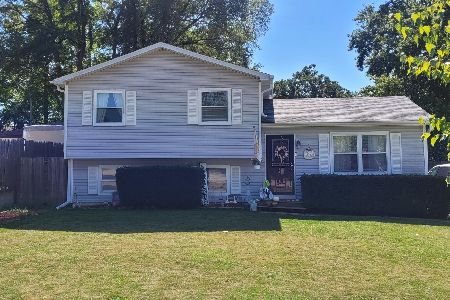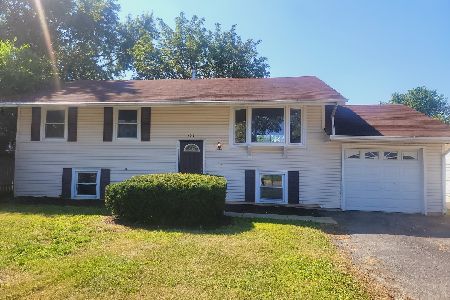433 Maplewood Drive, Antioch, Illinois 60002
$187,000
|
Sold
|
|
| Status: | Closed |
| Sqft: | 1,532 |
| Cost/Sqft: | $123 |
| Beds: | 3 |
| Baths: | 2 |
| Year Built: | 1982 |
| Property Taxes: | $4,422 |
| Days On Market: | 2833 |
| Lot Size: | 0,20 |
Description
A fantastic opportunity to purchase a remodeled tri-level in Oakwood Knolls with tons of upgrades! New: carpet, roof, furnace/AC, windows, kitchen, bathrooms, driveway, and more! 1532 square feet in this 3 bedroom, 1.1 bath home. Enjoy the gorgeous hardwood flooring throughout the main level's open floor plan as well as the vaulted ceiling. Stunning kitchen with custom Starmark cabinets, glass inserts and lighting and Corian Counters. Frigidaire Professional Series Gas Stove with 5 burners is one of 2 ovens. Stainless Steel Appliances throughout! Remodeled bath has marble flooring, marble surround, Kohler spa tub, and Kohler fixtures. Cute screened porch over the maintenance free composite decking with porch swing! Lower level completely finished with additional bath. Outside, enjoy the mature landscaping, white vinyl fenced yard, 2 car garage with attached storage shed. HOA annual fee is $65 and is voluntary. It allows use of the beach, swimming area, fishing pier, boat launch.
Property Specifics
| Single Family | |
| — | |
| — | |
| 1982 | |
| Full,English | |
| TRI-LEVEL | |
| No | |
| 0.2 |
| Lake | |
| Oakwood Knolls | |
| 0 / Not Applicable | |
| None | |
| Public | |
| Public Sewer | |
| 09920678 | |
| 02054170090000 |
Property History
| DATE: | EVENT: | PRICE: | SOURCE: |
|---|---|---|---|
| 29 Jun, 2018 | Sold | $187,000 | MRED MLS |
| 29 May, 2018 | Under contract | $189,000 | MRED MLS |
| 19 Apr, 2018 | Listed for sale | $189,000 | MRED MLS |
Room Specifics
Total Bedrooms: 3
Bedrooms Above Ground: 3
Bedrooms Below Ground: 0
Dimensions: —
Floor Type: Carpet
Dimensions: —
Floor Type: Carpet
Full Bathrooms: 2
Bathroom Amenities: Whirlpool
Bathroom in Basement: 1
Rooms: Den,Sun Room
Basement Description: Finished
Other Specifics
| 2.1 | |
| Concrete Perimeter | |
| Asphalt | |
| Screened Deck, Storms/Screens | |
| Fenced Yard | |
| 61X155X60X145 | |
| Unfinished | |
| None | |
| Vaulted/Cathedral Ceilings, Bar-Dry, Hardwood Floors, Solar Tubes/Light Tubes | |
| Range, Microwave, Dishwasher, Refrigerator, Freezer, Washer, Disposal, Stainless Steel Appliance(s), Built-In Oven | |
| Not in DB | |
| Water Rights, Street Lights, Street Paved | |
| — | |
| — | |
| Gas Starter, Ventless |
Tax History
| Year | Property Taxes |
|---|---|
| 2018 | $4,422 |
Contact Agent
Nearby Similar Homes
Nearby Sold Comparables
Contact Agent
Listing Provided By
john greene, Realtor


