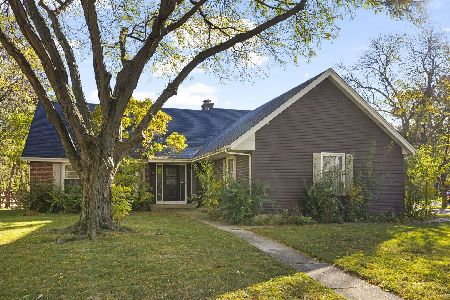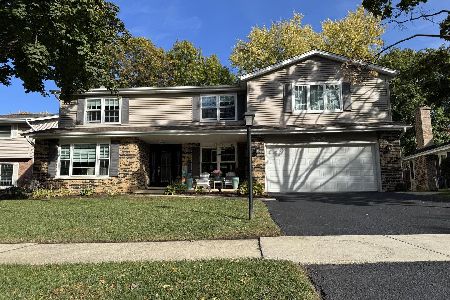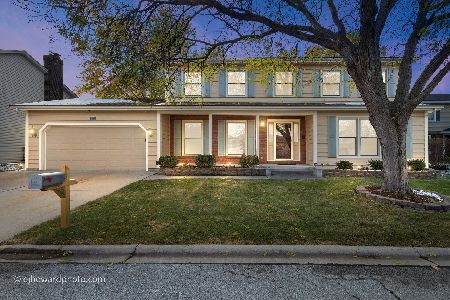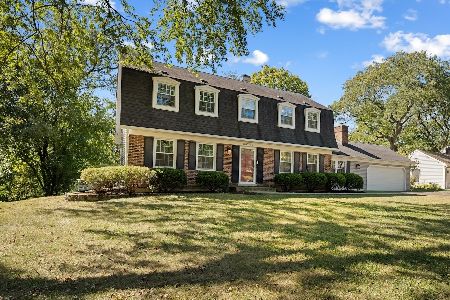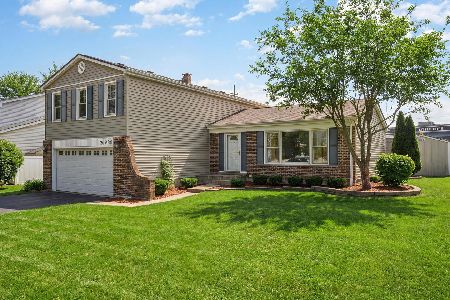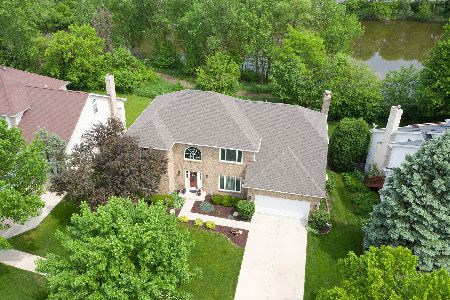427 Millcreek Lane, Naperville, Illinois 60540
$564,000
|
Sold
|
|
| Status: | Closed |
| Sqft: | 3,497 |
| Cost/Sqft: | $166 |
| Beds: | 4 |
| Baths: | 3 |
| Year Built: | 1998 |
| Property Taxes: | $14,896 |
| Days On Market: | 2717 |
| Lot Size: | 0,24 |
Description
Don't miss out on this rare and spacious ranch home on the north side with finished lower level walk out. Volume ceilings in many rooms. Roll out windows throughout. Fresh paint throughout most of the home. Freshly finished hardwood floor's. White six panel doors and trim throughout the main level. Kitchen has staggered Brakur maple cabinetry with crown molding, all black GE appliances, double oven, granite countertops, gas cooktop, island with breakfast bar. Large master bedroom with 13 foot volume ceiling, large walk-in closet. Master bath 13 foot voliume ceiling, skylights, roll out windows, large Jacuzzi tub and separate shower, double sinks. Breakfast room with sliding glass door to deck overlooking wooded area and pond. Matching Brakur cabinetry throughout all bathrooms and laundry room. Lower-level includes rec room, 2 spacious bedrooms and a full bath. Still room for a work room and large storage area. Garage has space for an additional small car or storage area (tandem).
Property Specifics
| Single Family | |
| — | |
| Ranch | |
| 1998 | |
| Walkout | |
| — | |
| No | |
| 0.24 |
| Du Page | |
| Olesen Estates | |
| 0 / Not Applicable | |
| None | |
| Lake Michigan | |
| Public Sewer | |
| 10016177 | |
| 0817409027 |
Nearby Schools
| NAME: | DISTRICT: | DISTANCE: | |
|---|---|---|---|
|
Grade School
Highlands Elementary School |
203 | — | |
|
Middle School
Kennedy Junior High School |
203 | Not in DB | |
|
High School
Naperville North High School |
203 | Not in DB | |
Property History
| DATE: | EVENT: | PRICE: | SOURCE: |
|---|---|---|---|
| 27 Sep, 2018 | Sold | $564,000 | MRED MLS |
| 15 Aug, 2018 | Under contract | $579,000 | MRED MLS |
| — | Last price change | $594,900 | MRED MLS |
| 12 Jul, 2018 | Listed for sale | $594,900 | MRED MLS |
Room Specifics
Total Bedrooms: 4
Bedrooms Above Ground: 4
Bedrooms Below Ground: 0
Dimensions: —
Floor Type: Carpet
Dimensions: —
Floor Type: Carpet
Dimensions: —
Floor Type: Carpet
Full Bathrooms: 3
Bathroom Amenities: Whirlpool,Separate Shower,Double Sink
Bathroom in Basement: 1
Rooms: Recreation Room,Storage,Workshop
Basement Description: Finished,Exterior Access
Other Specifics
| 2 | |
| Concrete Perimeter | |
| Concrete | |
| Deck, Patio | |
| Nature Preserve Adjacent,Pond(s) | |
| 73X122X103X123 | |
| Unfinished | |
| Full | |
| Vaulted/Cathedral Ceilings, Skylight(s), Hardwood Floors, First Floor Laundry, First Floor Full Bath | |
| Double Oven, Microwave, Dishwasher, Refrigerator, Washer, Dryer, Cooktop | |
| Not in DB | |
| Sidewalks, Street Lights, Street Paved | |
| — | |
| — | |
| — |
Tax History
| Year | Property Taxes |
|---|---|
| 2018 | $14,896 |
Contact Agent
Nearby Similar Homes
Nearby Sold Comparables
Contact Agent
Listing Provided By
Century 21 Affiliated

