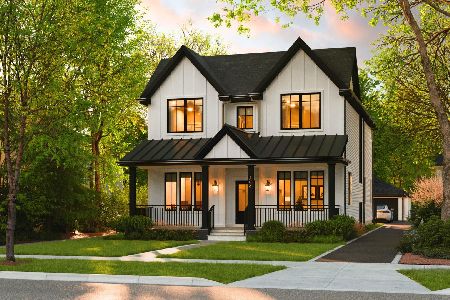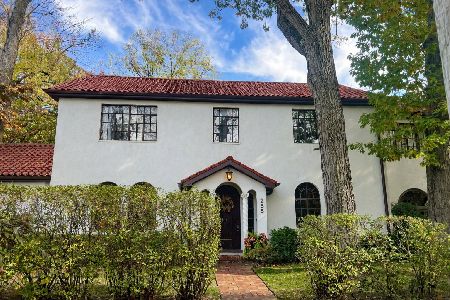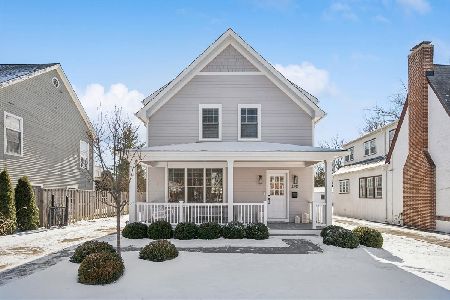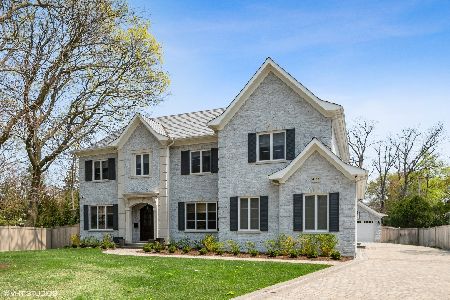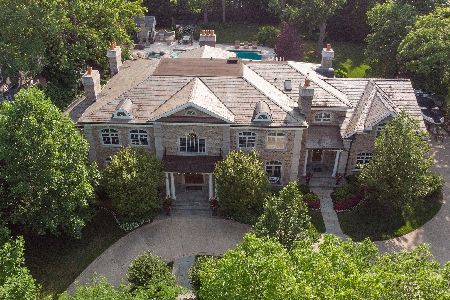427 Old Green Bay Road, Glencoe, Illinois 60022
$2,800,000
|
Sold
|
|
| Status: | Closed |
| Sqft: | 7,664 |
| Cost/Sqft: | $378 |
| Beds: | 5 |
| Baths: | 7 |
| Year Built: | 2020 |
| Property Taxes: | $21,625 |
| Days On Market: | 2179 |
| Lot Size: | 0,44 |
Description
Stunning new construction by premier North Shore builder. Only the finest materials & finishes have been used throughout this sophisticated home. Located in prime east Glencoe on just under a 1/2 acre, this 6 bedroom, 6 1/2 bath home is the ultimate in luxury. Dramatic ceiling heights on each floor, 11' on first floor and 13' on second floor. Chef's kitchen with custom walnut cabinetry, quartzite & marble counters & professional stainless steel appliances including Wolf range with oversized Wolf hood, Wolf wall oven, Sub Zero refrigerator/freezer, 2 Asko dishwashers plus walk-in pantry. Spacious family room with built-ins & fireplace opens to kitchen. Formal living room & dining room. Modern walk-in butler's pantry with wet bar, wine refrigerator & Wolf built-in coffee/espresso system is an entertainer's dream. Office or 1st floor bedroom with full bath. 1st floor laundry/mudroom with dog bath located off attached 2 car garage. 2nd floor has abundance of natural light with 2 skylights & 5 bedrooms all with high-end finishes. Master suite complete with herringbone floors, walk-in closet, wet bar & spa like marble bath featuring soaking tub, oversized shower, double sinks & commode closet. 4 additional bedrooms all with walk-in closets, 2 bedrooms have en-suite baths. 2nd floor laundry room. Lower level with huge recreation room, exercise room, wine cellar, movie theater, guest bedroom & full bath. Pre-wired for security cameras & surround sound in the family room & theater. Other amenities include heated floors in all bathrooms, smart home system featuring Alexa compatibility, speakers, professionally organized closets & high-end fixtures. Private professionally landscaped yard with paver patio & outdoor speakers. 2 car attached heated garage plus 2 car detached garage. Walk to town, the lake, train & Shelton Park.
Property Specifics
| Single Family | |
| — | |
| — | |
| 2020 | |
| Full | |
| — | |
| No | |
| 0.44 |
| Cook | |
| — | |
| — / Not Applicable | |
| None | |
| Lake Michigan | |
| Public Sewer | |
| 10656322 | |
| 05083000040000 |
Nearby Schools
| NAME: | DISTRICT: | DISTANCE: | |
|---|---|---|---|
|
Grade School
South Elementary School |
35 | — | |
|
Middle School
Central School |
35 | Not in DB | |
|
High School
New Trier Twp H.s. Northfield/wi |
203 | Not in DB | |
Property History
| DATE: | EVENT: | PRICE: | SOURCE: |
|---|---|---|---|
| 26 Jun, 2020 | Sold | $2,800,000 | MRED MLS |
| 27 May, 2020 | Under contract | $2,899,000 | MRED MLS |
| 4 Mar, 2020 | Listed for sale | $2,899,000 | MRED MLS |
| 22 Jun, 2022 | Sold | $3,075,000 | MRED MLS |
| 22 May, 2022 | Under contract | $3,299,000 | MRED MLS |
| 16 May, 2022 | Listed for sale | $3,299,000 | MRED MLS |
Room Specifics
Total Bedrooms: 6
Bedrooms Above Ground: 5
Bedrooms Below Ground: 1
Dimensions: —
Floor Type: Hardwood
Dimensions: —
Floor Type: Hardwood
Dimensions: —
Floor Type: Hardwood
Dimensions: —
Floor Type: —
Dimensions: —
Floor Type: —
Full Bathrooms: 7
Bathroom Amenities: Separate Shower,Double Sink,Soaking Tub
Bathroom in Basement: 1
Rooms: Breakfast Room,Bedroom 5,Office,Bedroom 6,Foyer,Recreation Room,Mud Room,Theatre Room,Other Room,Exercise Room
Basement Description: Finished
Other Specifics
| 4 | |
| Concrete Perimeter | |
| Brick,Side Drive | |
| Brick Paver Patio, Storms/Screens | |
| — | |
| 101 X 189 | |
| — | |
| Full | |
| Skylight(s), Bar-Wet, Hardwood Floors, Heated Floors, First Floor Bedroom, First Floor Laundry, Second Floor Laundry, First Floor Full Bath, Built-in Features, Walk-In Closet(s) | |
| Double Oven, Microwave, Dishwasher, High End Refrigerator, Freezer, Washer, Dryer, Disposal, Stainless Steel Appliance(s), Wine Refrigerator, Cooktop, Range Hood, Other | |
| Not in DB | |
| Park, Tennis Court(s), Curbs, Sidewalks, Street Lights, Street Paved | |
| — | |
| — | |
| Gas Starter |
Tax History
| Year | Property Taxes |
|---|---|
| 2020 | $21,625 |
| 2022 | $38,891 |
Contact Agent
Nearby Similar Homes
Nearby Sold Comparables
Contact Agent
Listing Provided By
@properties


