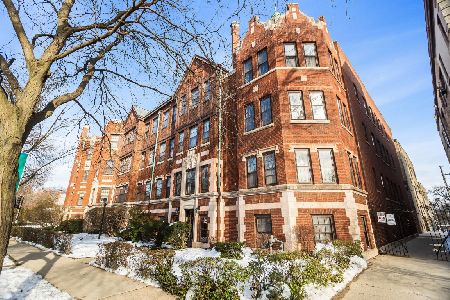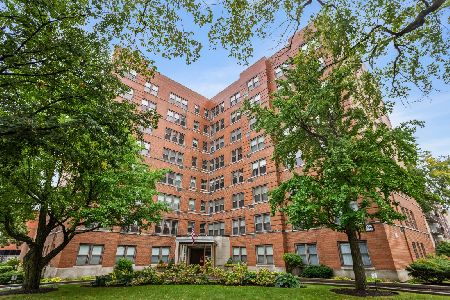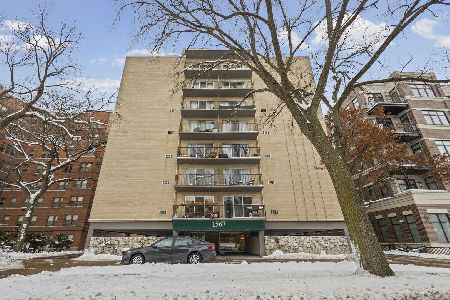427 Ridge Avenue, Evanston, Illinois 60202
$417,500
|
Sold
|
|
| Status: | Closed |
| Sqft: | 2,800 |
| Cost/Sqft: | $163 |
| Beds: | 4 |
| Baths: | 4 |
| Year Built: | 1927 |
| Property Taxes: | $8,545 |
| Days On Market: | 3542 |
| Lot Size: | 0,00 |
Description
A most special offering. Big beautiful blend of turn-of-the-century graciousness with conveniences for today's living. In the south Twin Sister 3 Flat on Ridge, this ginormous 2,800 sq ft vintage condo offers 4 bedrooms, 3 full baths and powder room. Grandly scaled living room boasts a wood-burning fireplace with mantel and a western wall of windows. Formal dining room with tray ceiling looks south and west, opens to the living room and with double swinging doors to the kitchen. Spacious kitchen has all the space needed for meal prep and a second, informal dining area. Off the entry foyer, the gallery leads to the bedrooms, 3 with ensuite baths. The Master suite has both whirlpool tub and free-standing shower. Bedroom 2 enjoys an east, north, and south facing tandem sunroom. Central air. In unit laundry. Garage and outdoor parking. Building amenities include rooftop deck, hospitality/guest suite, additional storage. If scale and grace is what you've been searching for, you're home.
Property Specifics
| Condos/Townhomes | |
| 3 | |
| — | |
| 1927 | |
| None | |
| — | |
| No | |
| — |
| Cook | |
| — | |
| 350 / Monthly | |
| Water,Parking,Exterior Maintenance,Lawn Care,Scavenger,Snow Removal | |
| Lake Michigan | |
| Public Sewer | |
| 09230371 | |
| 11301020111002 |
Property History
| DATE: | EVENT: | PRICE: | SOURCE: |
|---|---|---|---|
| 17 Oct, 2016 | Sold | $417,500 | MRED MLS |
| 11 Aug, 2016 | Under contract | $455,000 | MRED MLS |
| 18 May, 2016 | Listed for sale | $455,000 | MRED MLS |
Room Specifics
Total Bedrooms: 4
Bedrooms Above Ground: 4
Bedrooms Below Ground: 0
Dimensions: —
Floor Type: Hardwood
Dimensions: —
Floor Type: Hardwood
Dimensions: —
Floor Type: Hardwood
Full Bathrooms: 4
Bathroom Amenities: —
Bathroom in Basement: 0
Rooms: Breakfast Room,Foyer,Gallery,Heated Sun Room
Basement Description: None
Other Specifics
| 1 | |
| — | |
| Asphalt | |
| — | |
| Common Grounds | |
| COMMON GROUNDS | |
| — | |
| Full | |
| Hardwood Floors, Laundry Hook-Up in Unit, Storage | |
| Range, Dishwasher, Refrigerator, Washer, Dryer | |
| Not in DB | |
| — | |
| — | |
| Storage, Party Room, Sundeck | |
| Wood Burning |
Tax History
| Year | Property Taxes |
|---|---|
| 2016 | $8,545 |
Contact Agent
Nearby Similar Homes
Nearby Sold Comparables
Contact Agent
Listing Provided By
Baird & Warner











