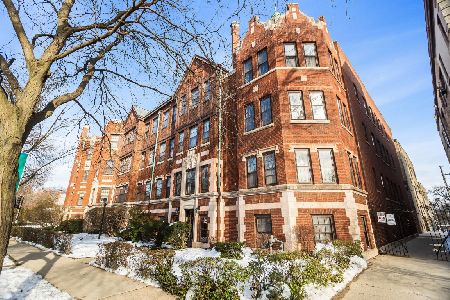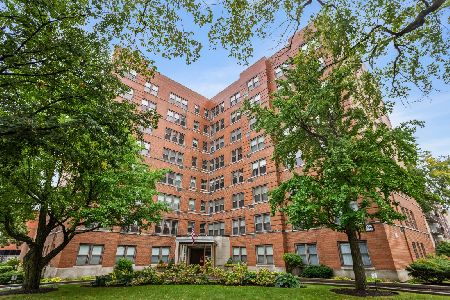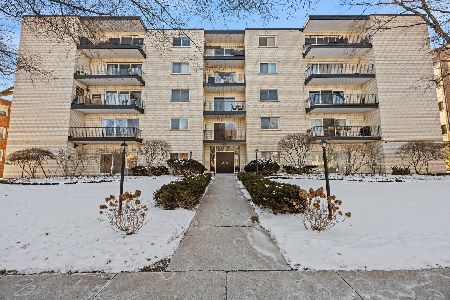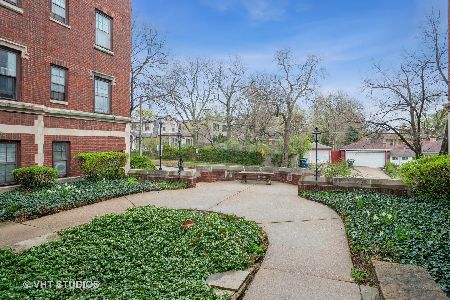906 Oakton Street, Evanston, Illinois 60202
$186,000
|
Sold
|
|
| Status: | Closed |
| Sqft: | 1,300 |
| Cost/Sqft: | $144 |
| Beds: | 2 |
| Baths: | 1 |
| Year Built: | 1927 |
| Property Taxes: | $3,890 |
| Days On Market: | 1638 |
| Lot Size: | 0,00 |
Description
The sunlit, corner unit opens to a gracious foyer with hardwood floors and tall ceilings throughout. The expansive living room is a perfect place to relax, play music or watch your favorite show. The formal dining room is large enough to accommodate large dinner parties. Two well-sized bedrooms with good storage options. The hall has many closets and a full bath with a deep soaking tub. The kitchen is wonderful, with lots of light, great cabinets and counters. Well equipped with good appliances, a butcher block counter, and space for a table. Freshly painted with calm, neutral tones. Laundry and storage in the basement. The association is open to adding an in-unit washer/dryer upon request. The building additionally offers a bike room and gated, common patio area. Wait list for heated garage with extra storage or easy street parking. Easy access to Ridgeville Parks and programs (including new skate park) just 1 block away. Close to CTA purple line and Metra and less than a mile to Lake Michigan! Own a piece of history at Oakton Gables Condominiums
Property Specifics
| Condos/Townhomes | |
| 3 | |
| — | |
| 1927 | |
| None | |
| — | |
| No | |
| — |
| Cook | |
| — | |
| 389 / Monthly | |
| Heat,Water,Insurance,Exterior Maintenance,Lawn Care,Scavenger,Snow Removal | |
| Public | |
| Public Sewer | |
| 11178762 | |
| 11301020081039 |
Nearby Schools
| NAME: | DISTRICT: | DISTANCE: | |
|---|---|---|---|
|
Grade School
Oakton Elementary School |
65 | — | |
|
Middle School
Chute Middle School |
65 | Not in DB | |
|
High School
Evanston Twp High School |
202 | Not in DB | |
Property History
| DATE: | EVENT: | PRICE: | SOURCE: |
|---|---|---|---|
| 29 Sep, 2021 | Sold | $186,000 | MRED MLS |
| 17 Aug, 2021 | Under contract | $187,000 | MRED MLS |
| 4 Aug, 2021 | Listed for sale | $187,000 | MRED MLS |
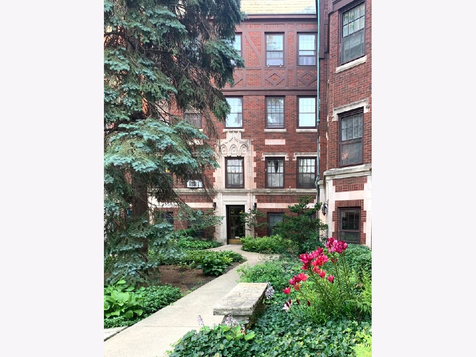
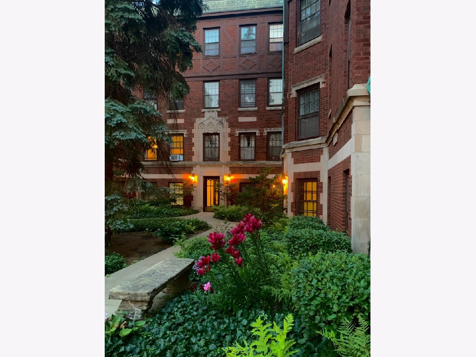
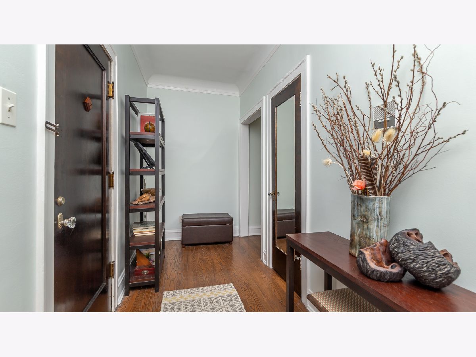
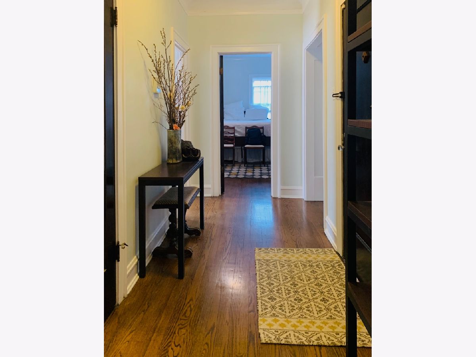
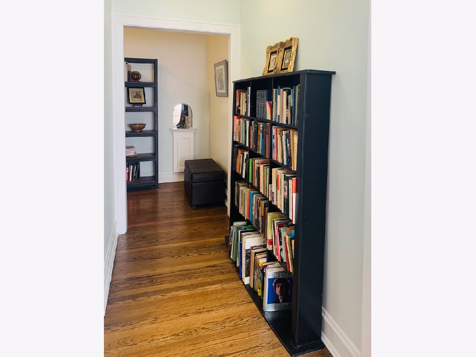
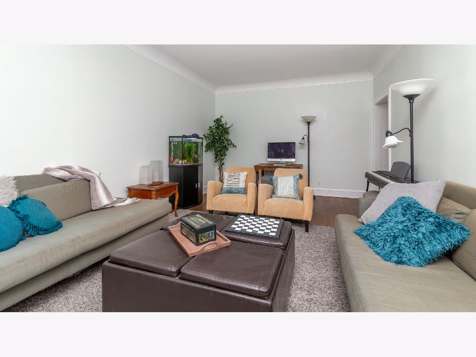
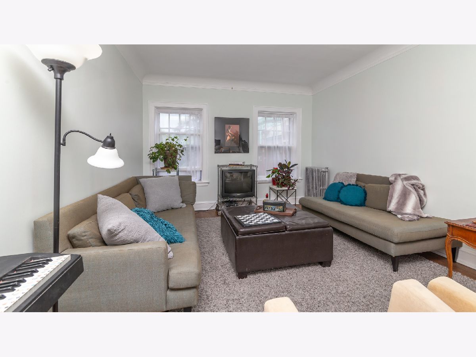
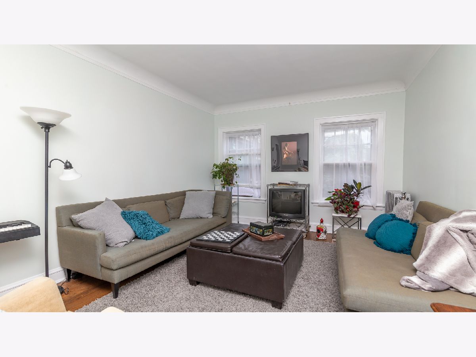
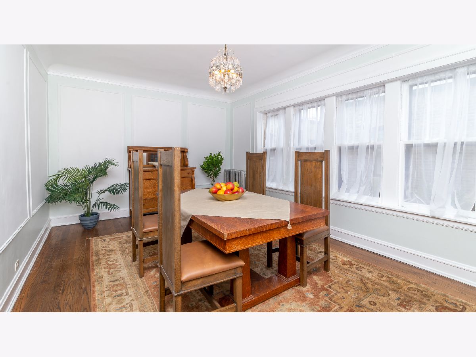
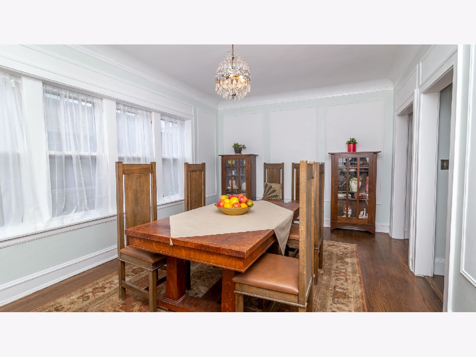
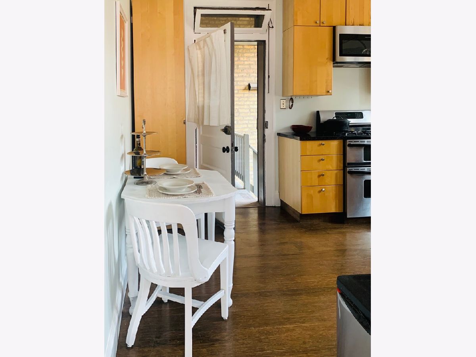
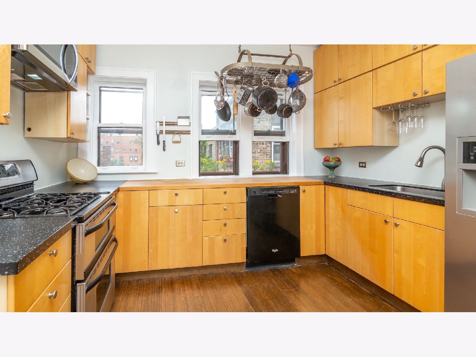
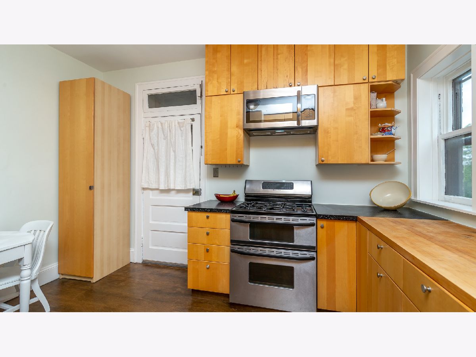
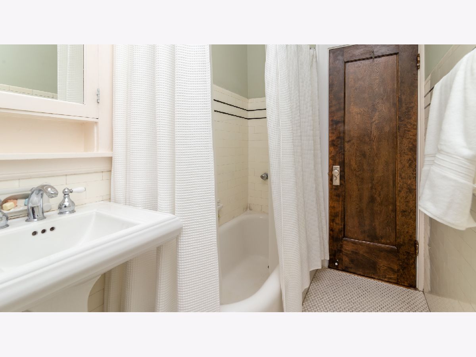
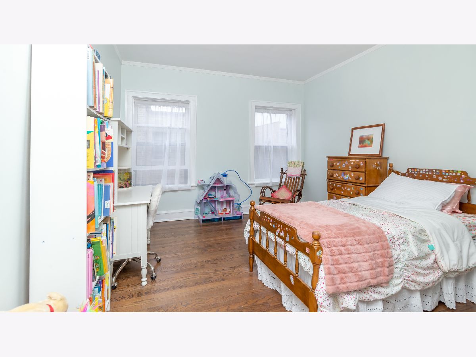
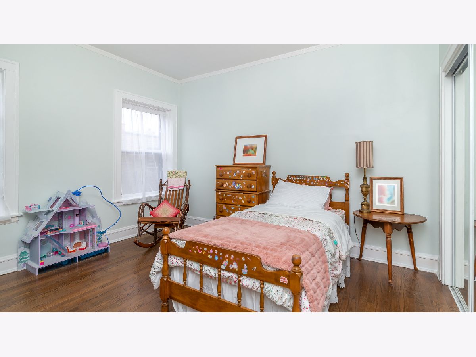
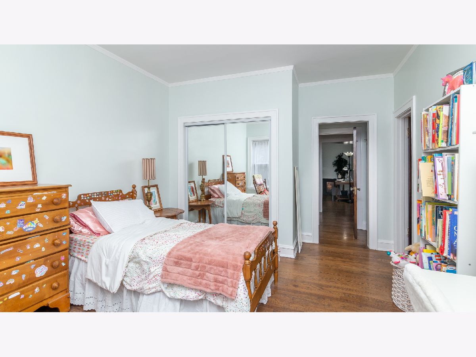
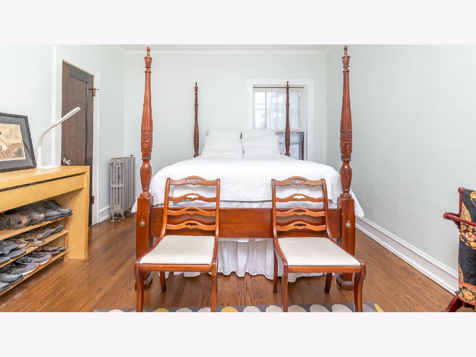
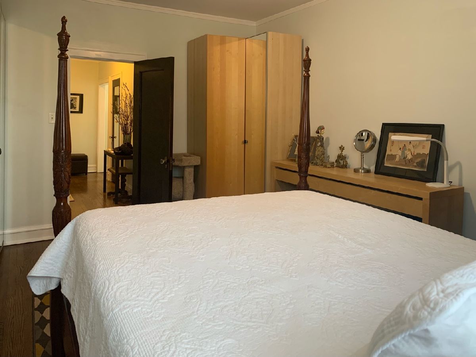
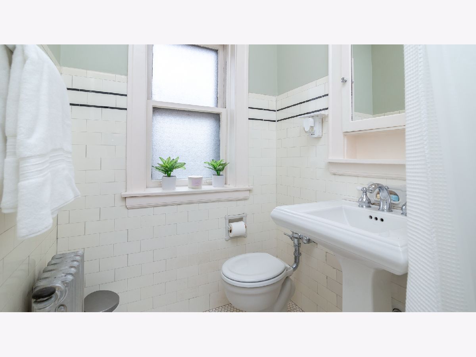
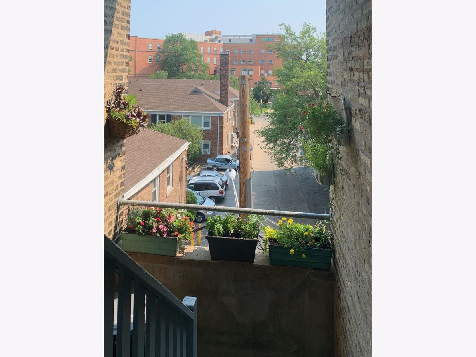
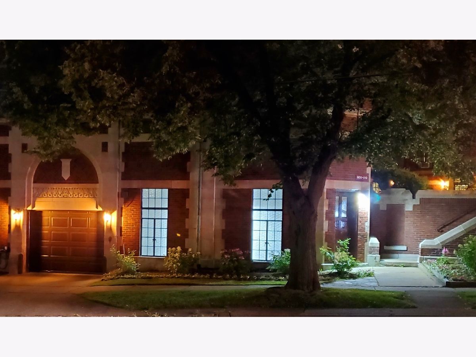
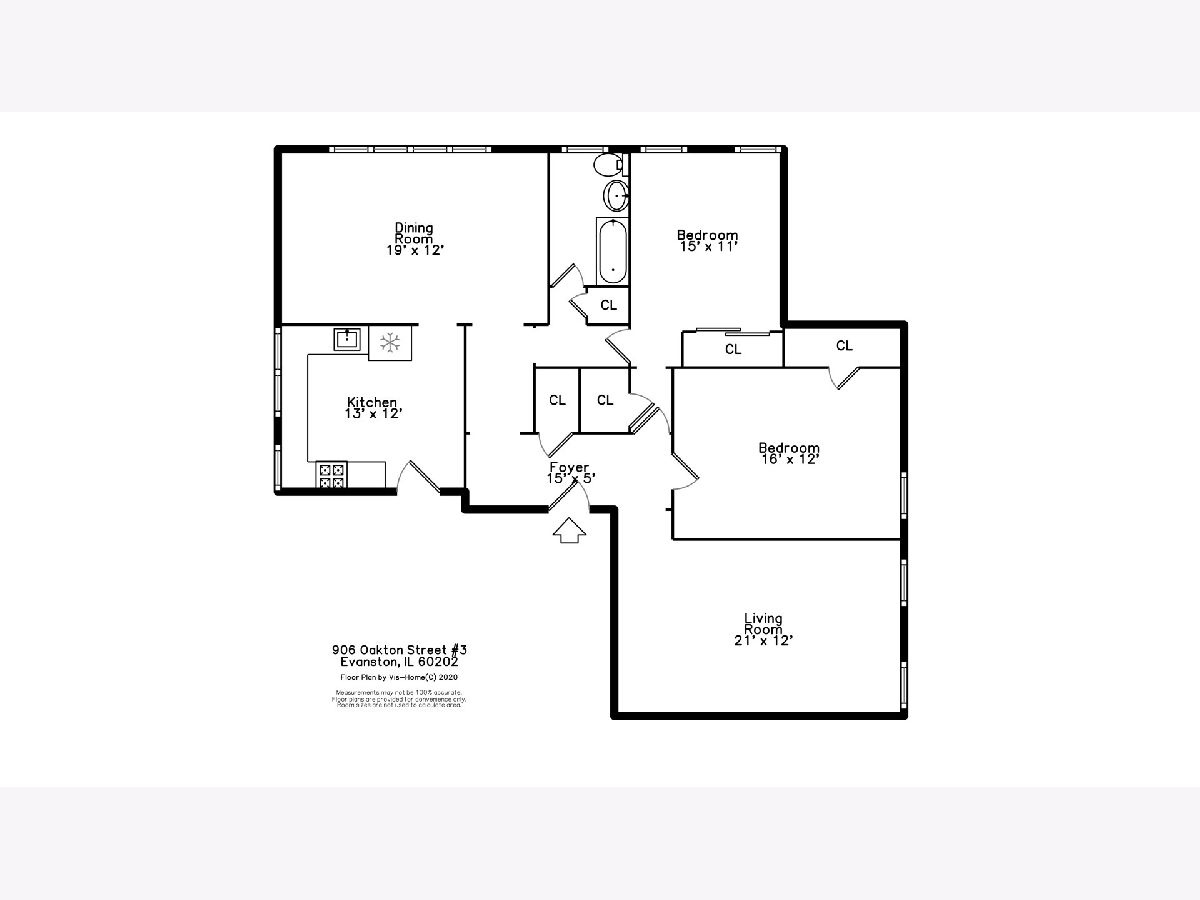
Room Specifics
Total Bedrooms: 2
Bedrooms Above Ground: 2
Bedrooms Below Ground: 0
Dimensions: —
Floor Type: Hardwood
Full Bathrooms: 1
Bathroom Amenities: Soaking Tub
Bathroom in Basement: —
Rooms: No additional rooms
Basement Description: None
Other Specifics
| — | |
| Concrete Perimeter | |
| — | |
| — | |
| — | |
| COMMON | |
| — | |
| None | |
| Hardwood Floors | |
| Range, Microwave, Dishwasher, Refrigerator | |
| Not in DB | |
| — | |
| — | |
| Coin Laundry, Storage | |
| — |
Tax History
| Year | Property Taxes |
|---|---|
| 2021 | $3,890 |
Contact Agent
Nearby Similar Homes
Nearby Sold Comparables
Contact Agent
Listing Provided By
Dream Town Realty

