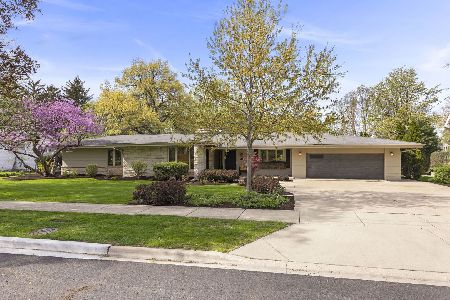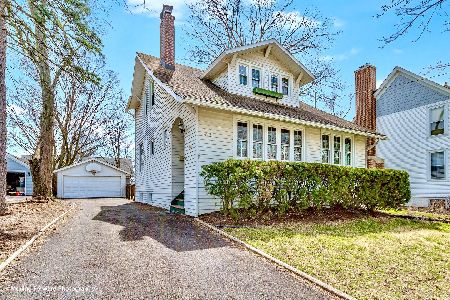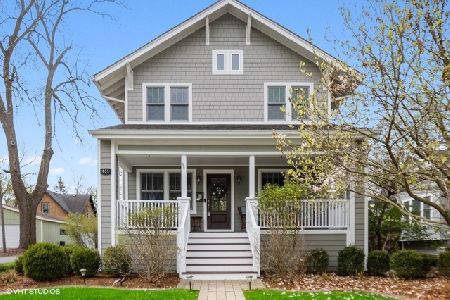427 Ridgewood Avenue, Glen Ellyn, Illinois 60137
$389,900
|
Sold
|
|
| Status: | Closed |
| Sqft: | 1,368 |
| Cost/Sqft: | $292 |
| Beds: | 3 |
| Baths: | 2 |
| Year Built: | 1922 |
| Property Taxes: | $8,645 |
| Days On Market: | 2285 |
| Lot Size: | 0,00 |
Description
You will immediately feel at home in this quintessential Glen Ellyn bungalow that is close to town and train. Hard to beat this location! Enjoy your morning coffee on the front porch or cozy three season sunroom. Entertain your friends in the newly renovated kitchen with subway tile backsplash, freshly painted cabinets with new hardware and granite bar top. This 3+1 bedroom, 2 bath home includes living room, dining room, kitchen, 2 bedrooms on the main level with full bath and one large bedroom upstairs. The newly finished full basement features a full bath with soaker tub, living area, office space, additional bedroom, laundry and crawl space for storage. Don't miss the incredible outdoor entertaining space with paver patio area, pizza oven, cedar wood bar and playset. Welcome home!
Property Specifics
| Single Family | |
| — | |
| Bungalow | |
| 1922 | |
| Full | |
| — | |
| No | |
| — |
| Du Page | |
| — | |
| — / Not Applicable | |
| None | |
| Lake Michigan | |
| Public Sewer | |
| 10524274 | |
| 0514109004 |
Nearby Schools
| NAME: | DISTRICT: | DISTANCE: | |
|---|---|---|---|
|
Grade School
Lincoln Elementary School |
41 | — | |
|
Middle School
Hadley Junior High School |
41 | Not in DB | |
|
High School
Glenbard West High School |
87 | Not in DB | |
Property History
| DATE: | EVENT: | PRICE: | SOURCE: |
|---|---|---|---|
| 7 May, 2010 | Sold | $305,000 | MRED MLS |
| 20 Mar, 2010 | Under contract | $299,900 | MRED MLS |
| 17 Mar, 2010 | Listed for sale | $299,900 | MRED MLS |
| 7 May, 2015 | Sold | $348,500 | MRED MLS |
| 2 Mar, 2015 | Under contract | $375,000 | MRED MLS |
| 16 Feb, 2015 | Listed for sale | $375,000 | MRED MLS |
| 18 Oct, 2019 | Sold | $389,900 | MRED MLS |
| 22 Sep, 2019 | Under contract | $399,900 | MRED MLS |
| 20 Sep, 2019 | Listed for sale | $399,900 | MRED MLS |
Room Specifics
Total Bedrooms: 4
Bedrooms Above Ground: 3
Bedrooms Below Ground: 1
Dimensions: —
Floor Type: Hardwood
Dimensions: —
Floor Type: Carpet
Dimensions: —
Floor Type: Carpet
Full Bathrooms: 2
Bathroom Amenities: Soaking Tub
Bathroom in Basement: 1
Rooms: Sun Room,Pantry
Basement Description: Finished,Exterior Access
Other Specifics
| 1 | |
| — | |
| Asphalt | |
| Patio, Porch, Porch Screened, Brick Paver Patio, Storms/Screens, Fire Pit | |
| — | |
| 50X150 | |
| — | |
| None | |
| Hardwood Floors, First Floor Bedroom, First Floor Full Bath | |
| Range, Microwave, Dishwasher, Refrigerator, Washer, Dryer, Disposal, Stainless Steel Appliance(s) | |
| Not in DB | |
| Pool | |
| — | |
| — | |
| — |
Tax History
| Year | Property Taxes |
|---|---|
| 2010 | $7,354 |
| 2015 | $8,365 |
| 2019 | $8,645 |
Contact Agent
Nearby Similar Homes
Nearby Sold Comparables
Contact Agent
Listing Provided By
Keller Williams Premiere Properties











